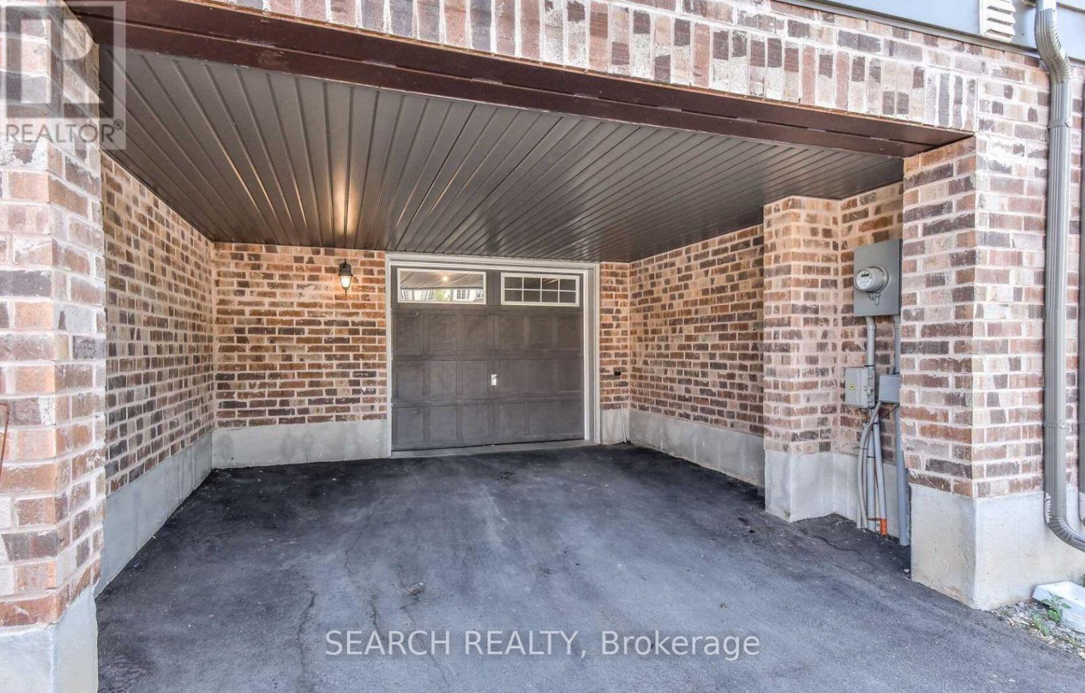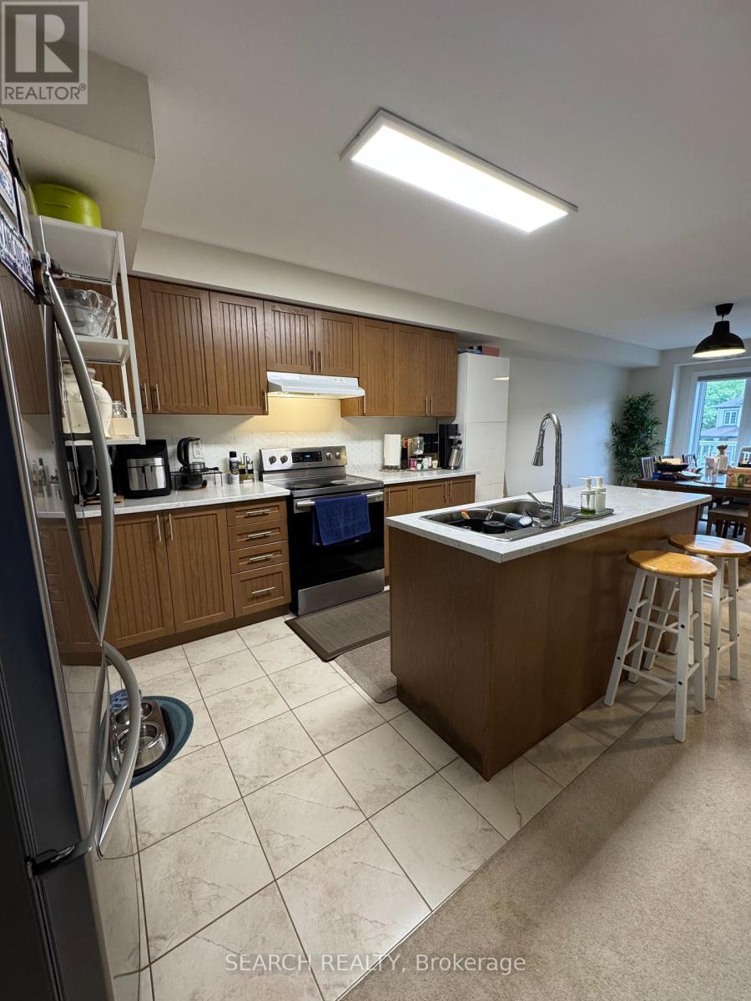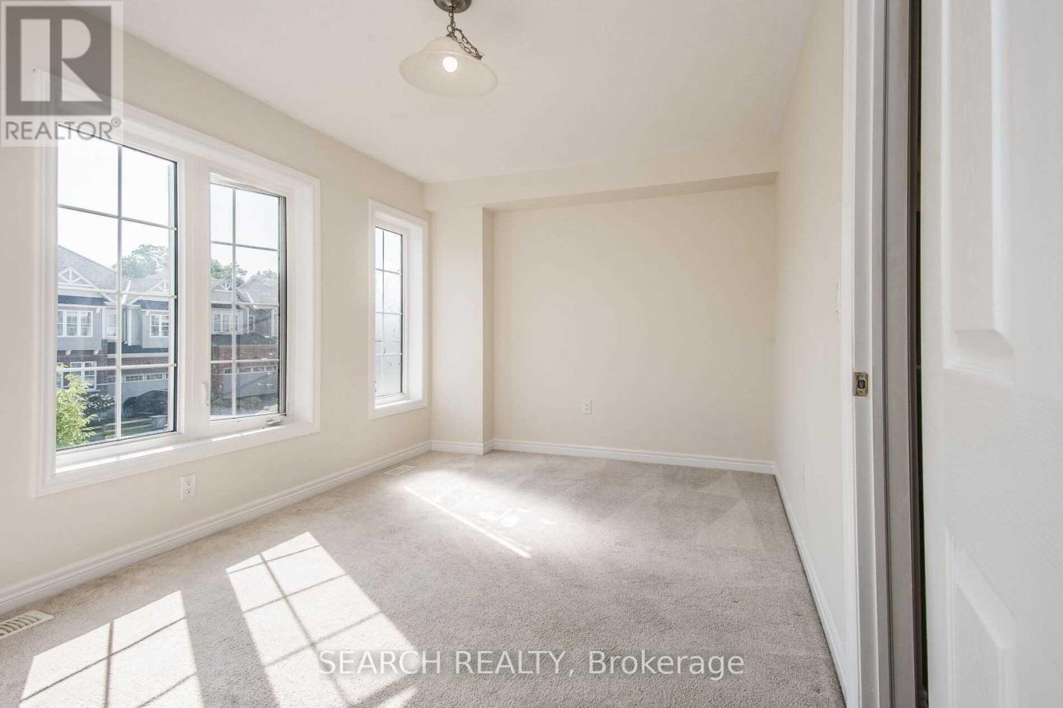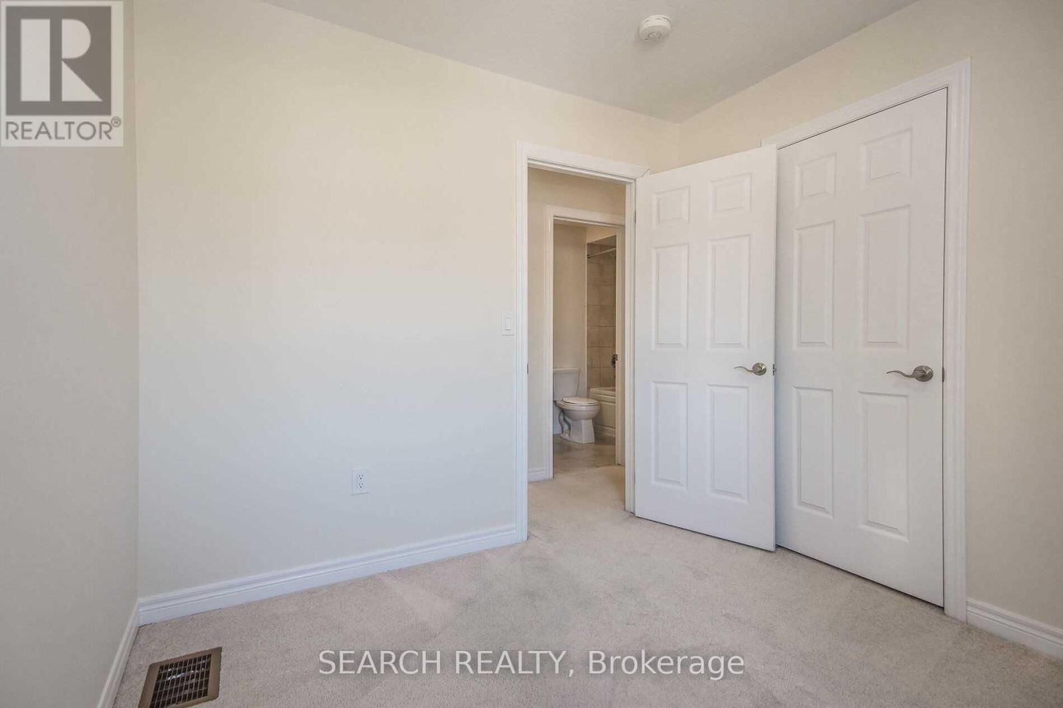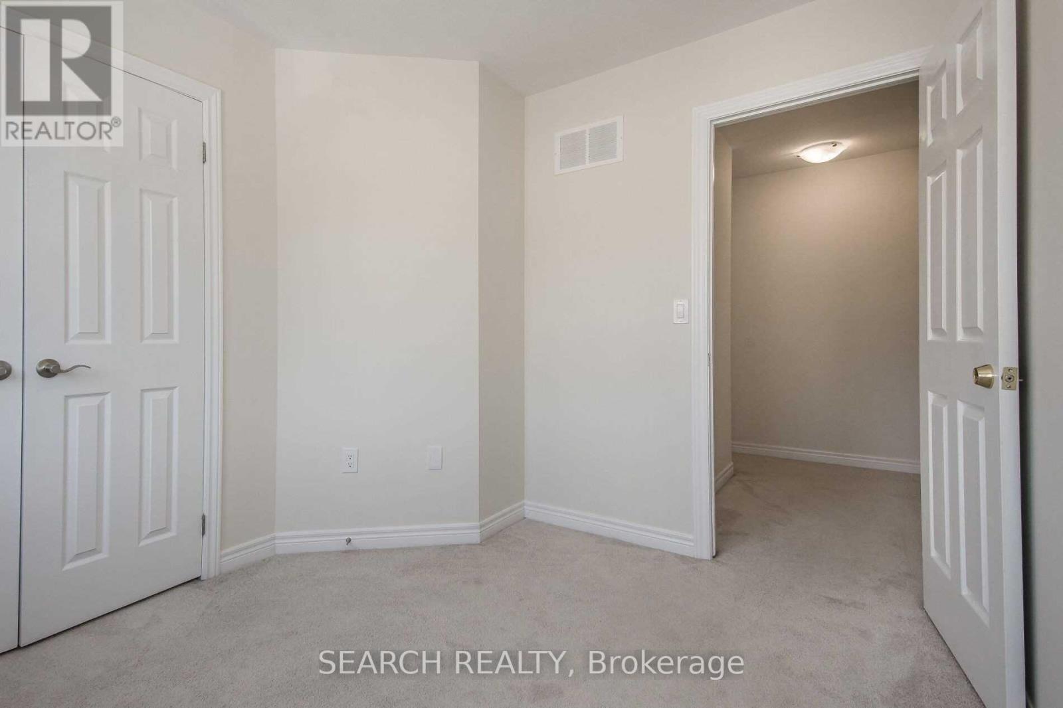584 Linden Drive Cambridge, Ontario N3H 0C9
Interested?
Contact us for more information
Amar Arora
Salesperson
Search Realty
4 Bedroom
3 Bathroom
1499.9875 - 1999.983 sqft
Central Air Conditioning
Forced Air
$2,800 Monthly
Beautiful Freehold Townhouse 3-Story Layout W/Over 1500 Sq ft Of Living Space. Separate Family And Living Room With 4 Bedrooms 2 Full Washrooms and one powder room, Big Balcony W/O Through Living Room. Amazing Location, Minutes To Hwy 401, Near Schools And All amenities. **** EXTRAS **** S/S Fridge, Stove, Dishwasher, Samsung Front Load Washer Dryer, Ac , All Light Fixtures ,And Window Covering. Partial Furnished (id:58576)
Property Details
| MLS® Number | X9400287 |
| Property Type | Single Family |
| ParkingSpaceTotal | 2 |
Building
| BathroomTotal | 3 |
| BedroomsAboveGround | 4 |
| BedroomsTotal | 4 |
| ConstructionStyleAttachment | Attached |
| CoolingType | Central Air Conditioning |
| ExteriorFinish | Aluminum Siding, Brick |
| FlooringType | Carpeted, Ceramic |
| FoundationType | Concrete |
| HeatingFuel | Natural Gas |
| HeatingType | Forced Air |
| StoriesTotal | 3 |
| SizeInterior | 1499.9875 - 1999.983 Sqft |
| Type | Row / Townhouse |
| UtilityWater | Municipal Water |
Parking
| Attached Garage |
Land
| Acreage | No |
| Sewer | Sanitary Sewer |
| SizeDepth | 64 Ft ,9 In |
| SizeFrontage | 16 Ft ,3 In |
| SizeIrregular | 16.3 X 64.8 Ft |
| SizeTotalText | 16.3 X 64.8 Ft |
Rooms
| Level | Type | Length | Width | Dimensions |
|---|---|---|---|---|
| Second Level | Great Room | 3.07 m | 4.75 m | 3.07 m x 4.75 m |
| Second Level | Eating Area | 2.4 m | 3.2 m | 2.4 m x 3.2 m |
| Second Level | Kitchen | 2.49 m | 3.04 m | 2.49 m x 3.04 m |
| Second Level | Dining Room | 4.69 m | 3.41 m | 4.69 m x 3.41 m |
| Third Level | Primary Bedroom | 3.35 m | 3.04 m | 3.35 m x 3.04 m |
| Third Level | Bedroom 2 | 2.7 m | 2.8 m | 2.7 m x 2.8 m |
| Third Level | Bedroom 3 | 2.6 m | 3.04 m | 2.6 m x 3.04 m |
| Third Level | Bedroom 4 | 2.7 m | 3.35 m | 2.7 m x 3.35 m |
https://www.realtor.ca/real-estate/27552136/584-linden-drive-cambridge




