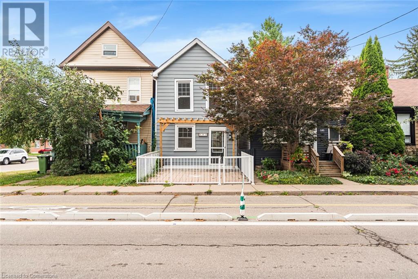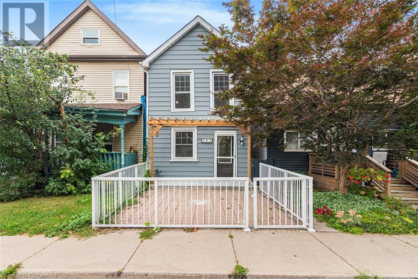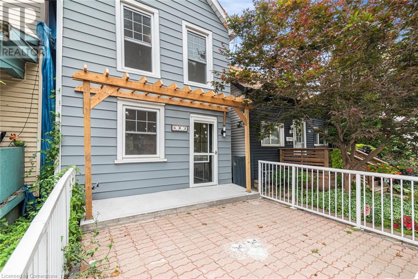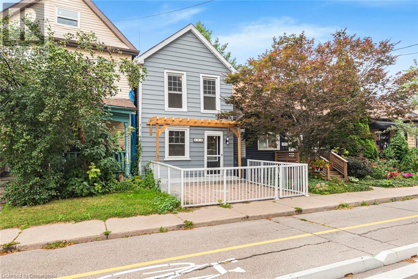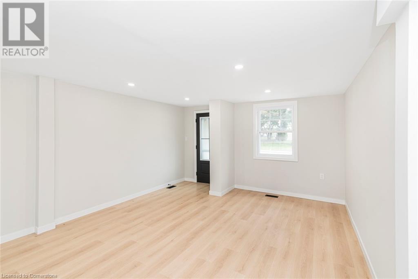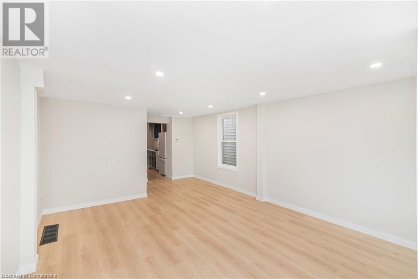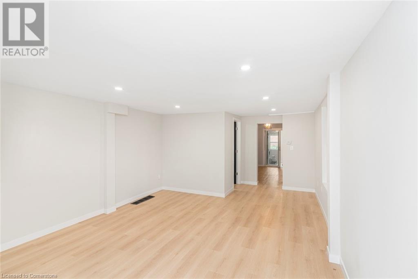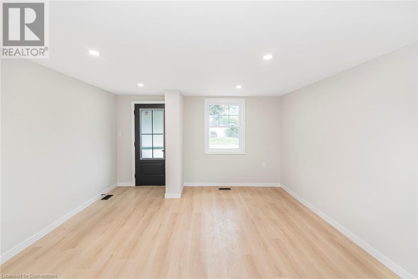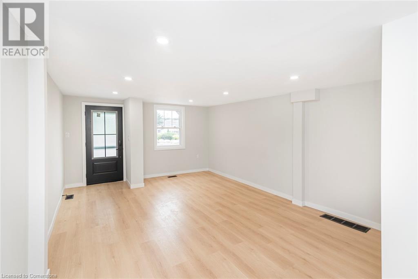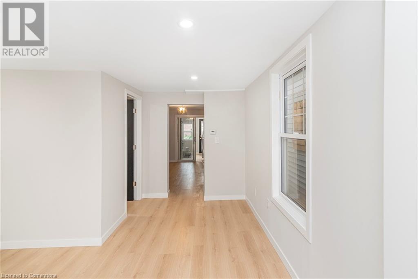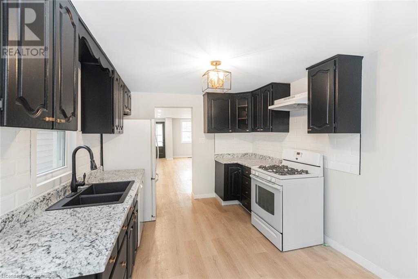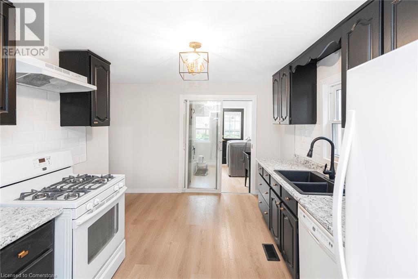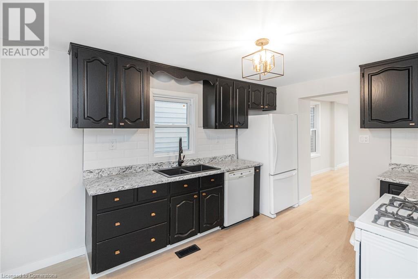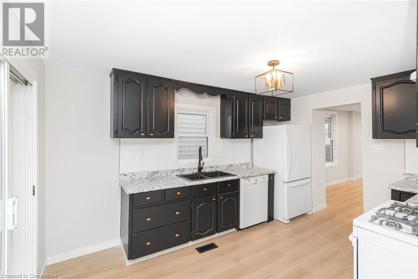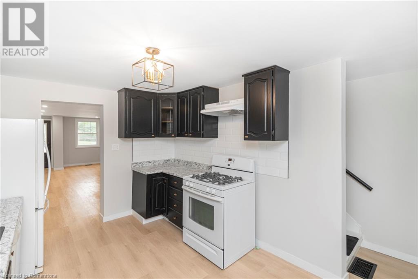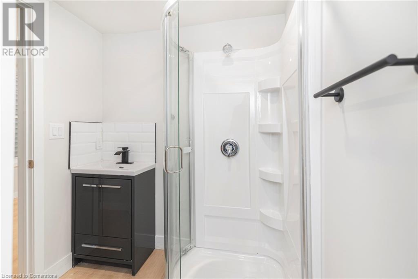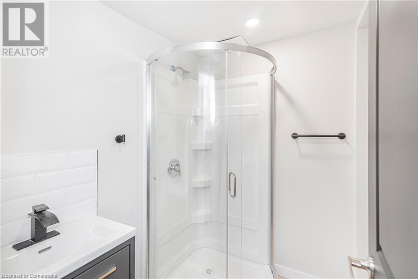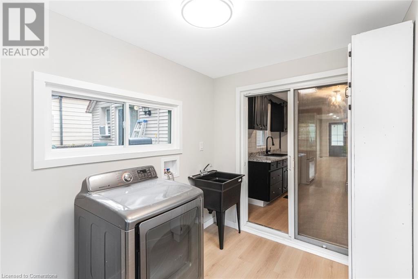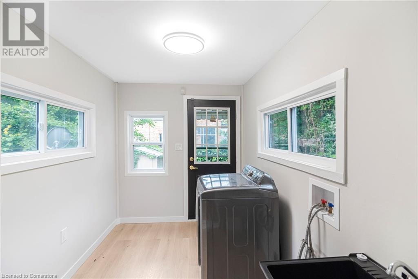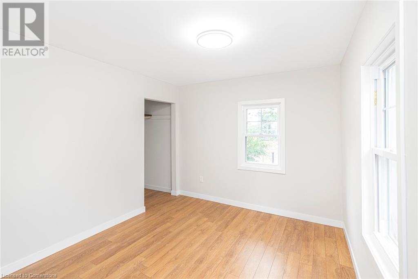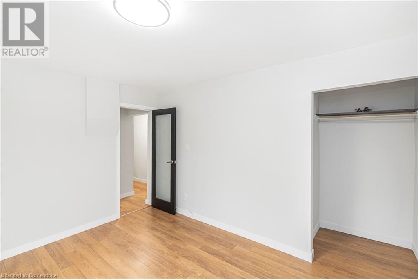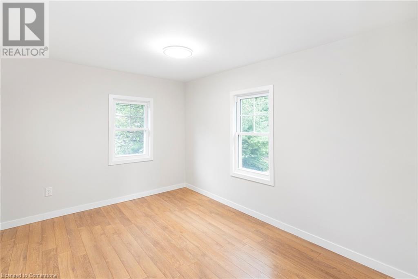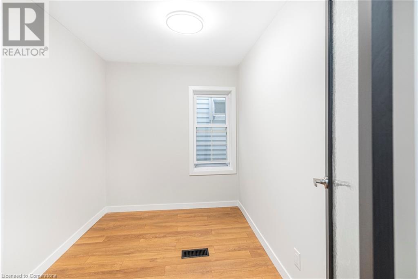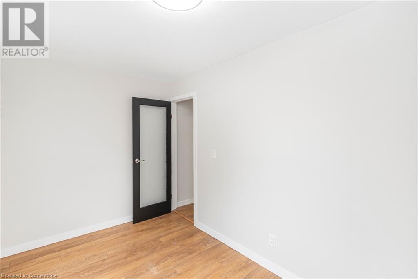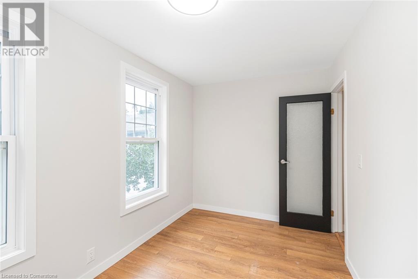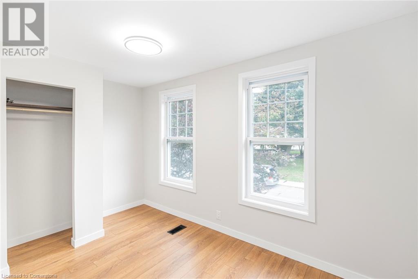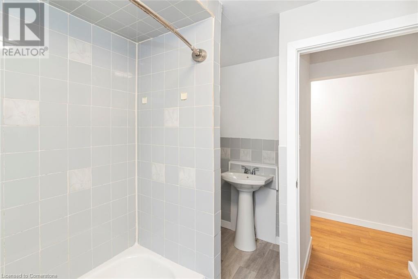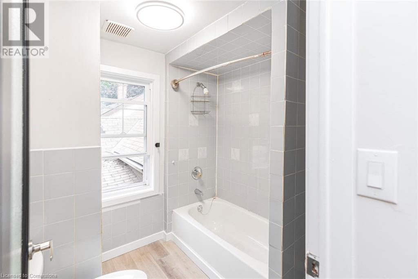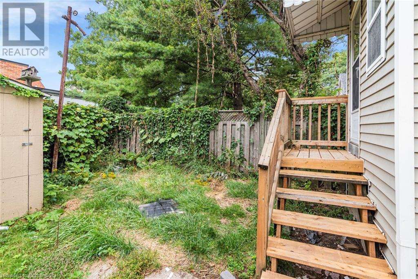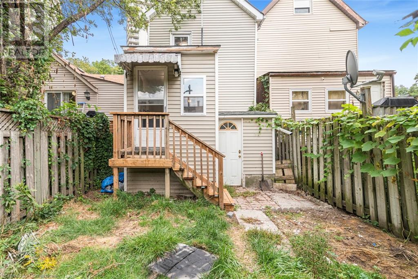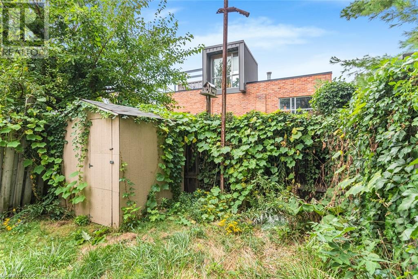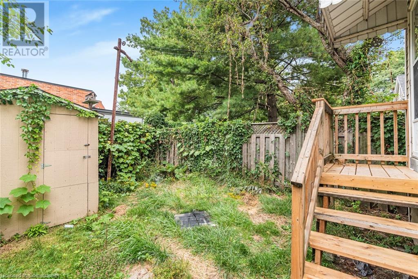583 John Street Street N Hamilton, Ontario L8L 4S2
Interested?
Contact us for more information
Nick Kapoor
Salesperson
1339 A Matheson Blvd E
Mississauga, Ontario L4W 1R1
$499,999
Don’t miss this unbeatable opportunity to own this 2 story detached home in the North End waterfront community of Hamilton! This 3-bedroom, 2 full washroom home is priced to sell fast. Featuring modern upgrades like smooth ceilings, pot lights, laminate flooring, and hardwood on second floor, this home offers a bright, open-concept layout perfect for entertaining. Lots of potential with walkout basement. Enjoy a low-maintenance backyard and prime location near parks, trails, and the harbor. Act fast—this steal won’t last long! RSA. (id:58576)
Property Details
| MLS® Number | 40687529 |
| Property Type | Single Family |
| AmenitiesNearBy | Hospital, Public Transit |
| EquipmentType | Water Heater |
| RentalEquipmentType | Water Heater |
Building
| BathroomTotal | 2 |
| BedroomsAboveGround | 3 |
| BedroomsTotal | 3 |
| Appliances | Dishwasher, Refrigerator, Water Meter, Gas Stove(s), Hood Fan |
| ArchitecturalStyle | 2 Level |
| BasementDevelopment | Unfinished |
| BasementType | Partial (unfinished) |
| ConstructionStyleAttachment | Detached |
| CoolingType | None |
| ExteriorFinish | Aluminum Siding |
| FireProtection | Smoke Detectors |
| FoundationType | Stone |
| HeatingFuel | Natural Gas |
| HeatingType | Forced Air |
| StoriesTotal | 2 |
| SizeInterior | 1130 Sqft |
| Type | House |
| UtilityWater | Municipal Water |
Parking
| None |
Land
| AccessType | Road Access |
| Acreage | No |
| LandAmenities | Hospital, Public Transit |
| Sewer | Municipal Sewage System |
| SizeDepth | 74 Ft |
| SizeFrontage | 19 Ft |
| SizeTotalText | Under 1/2 Acre |
| ZoningDescription | R-7 |
Rooms
| Level | Type | Length | Width | Dimensions |
|---|---|---|---|---|
| Second Level | 4pc Bathroom | 5'10'' x 8'3'' | ||
| Second Level | Foyer | 16'0'' x 3'0'' | ||
| Second Level | Primary Bedroom | 9'11'' x 12'11'' | ||
| Second Level | Bedroom | 9'11'' x 12'11'' | ||
| Second Level | Bedroom | 12'11'' x 8'11'' | ||
| Main Level | 3pc Bathroom | 5'10'' x 8'3'' | ||
| Main Level | Mud Room | 6'11'' x 9'10'' | ||
| Main Level | Kitchen | 9'11'' x 13'3'' | ||
| Main Level | Living Room/dining Room | 26'0'' x 11'8'' |
Utilities
| Cable | Available |
| Telephone | Available |
https://www.realtor.ca/real-estate/27766225/583-john-street-street-n-hamilton


