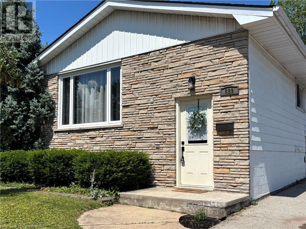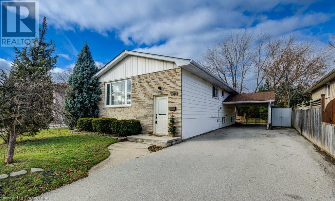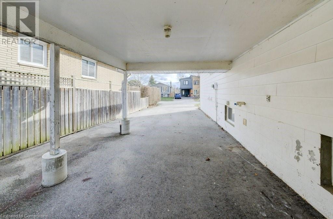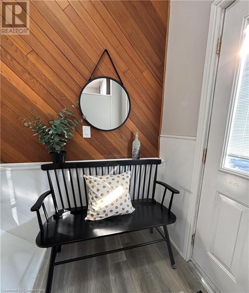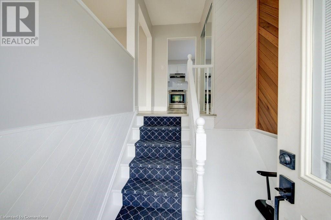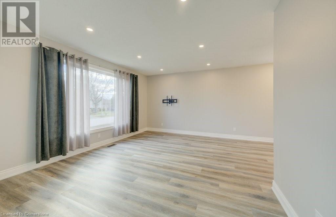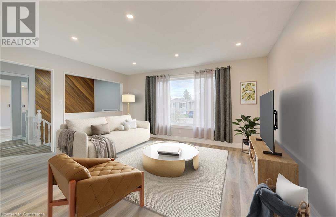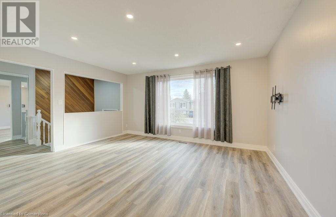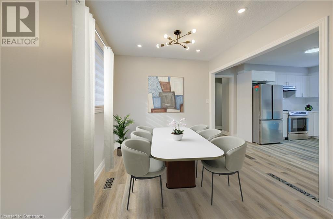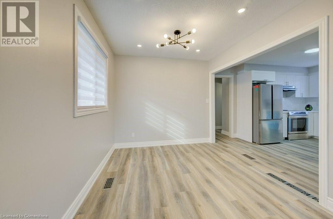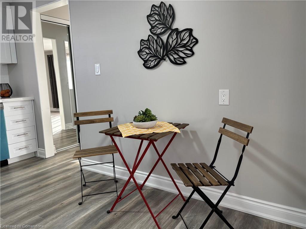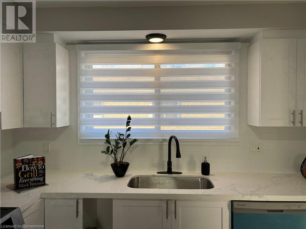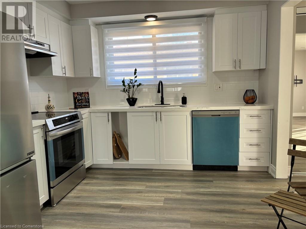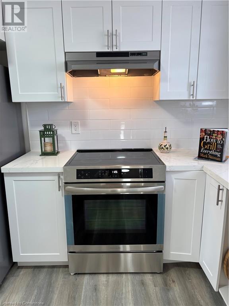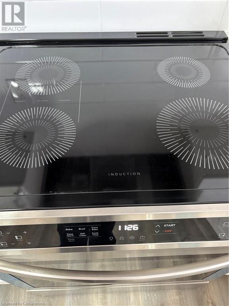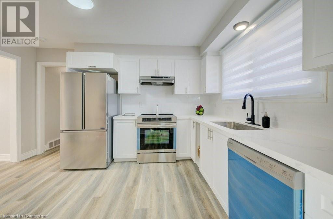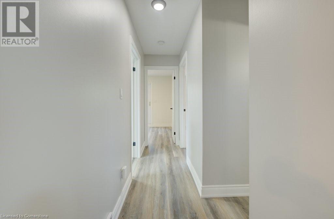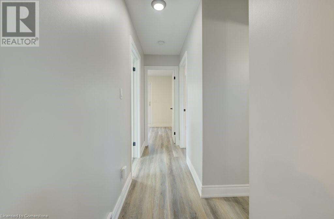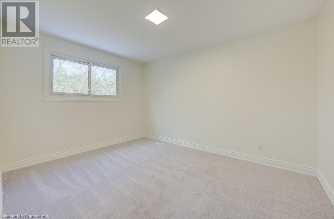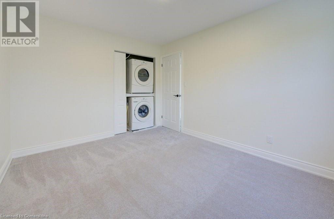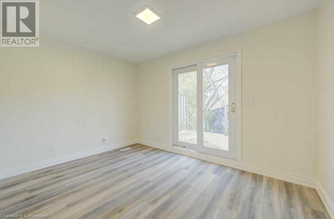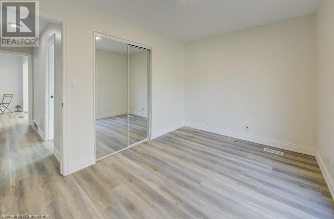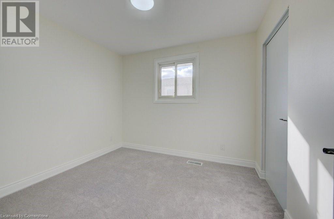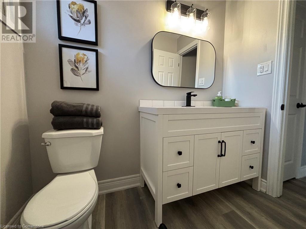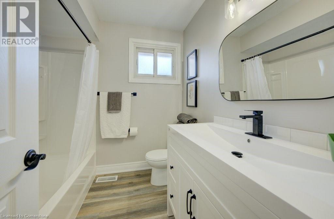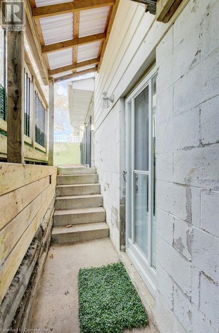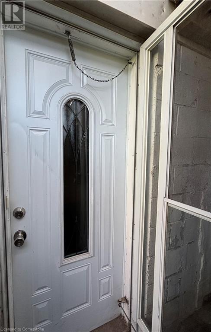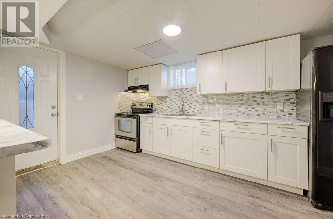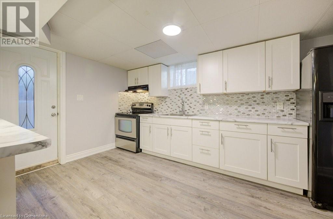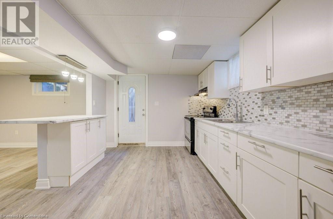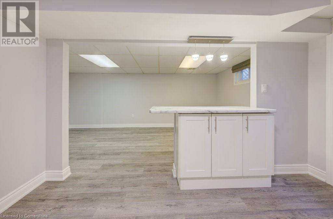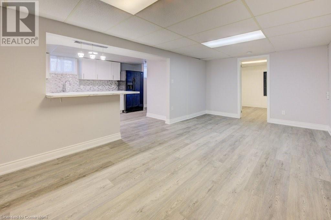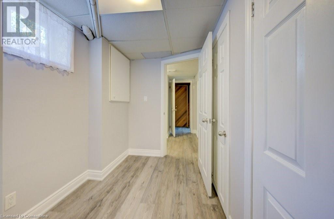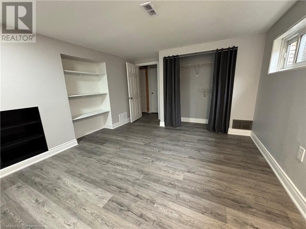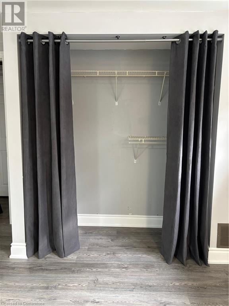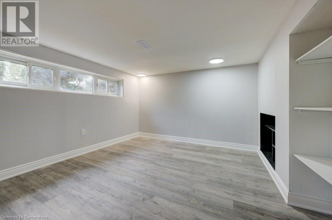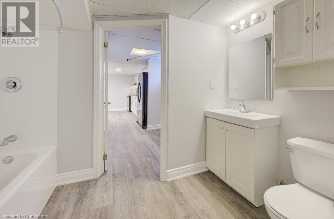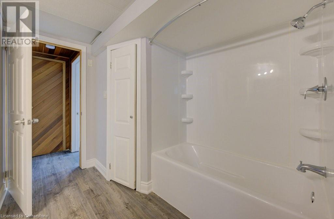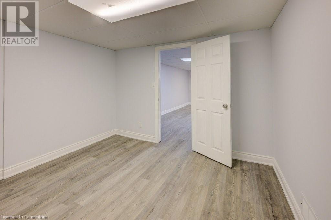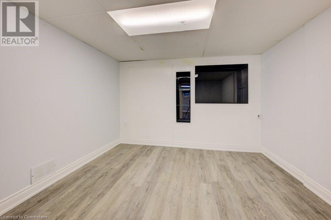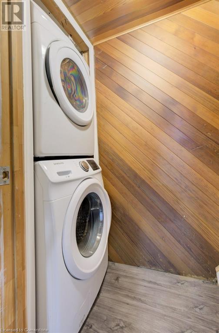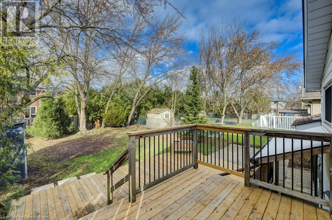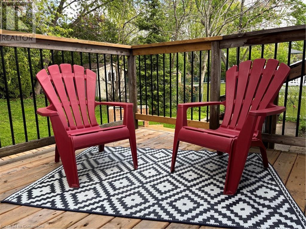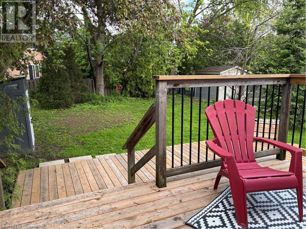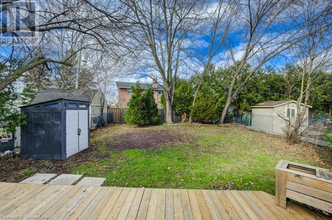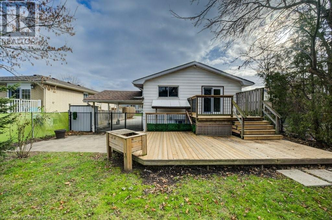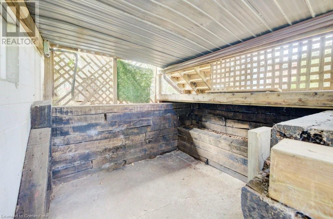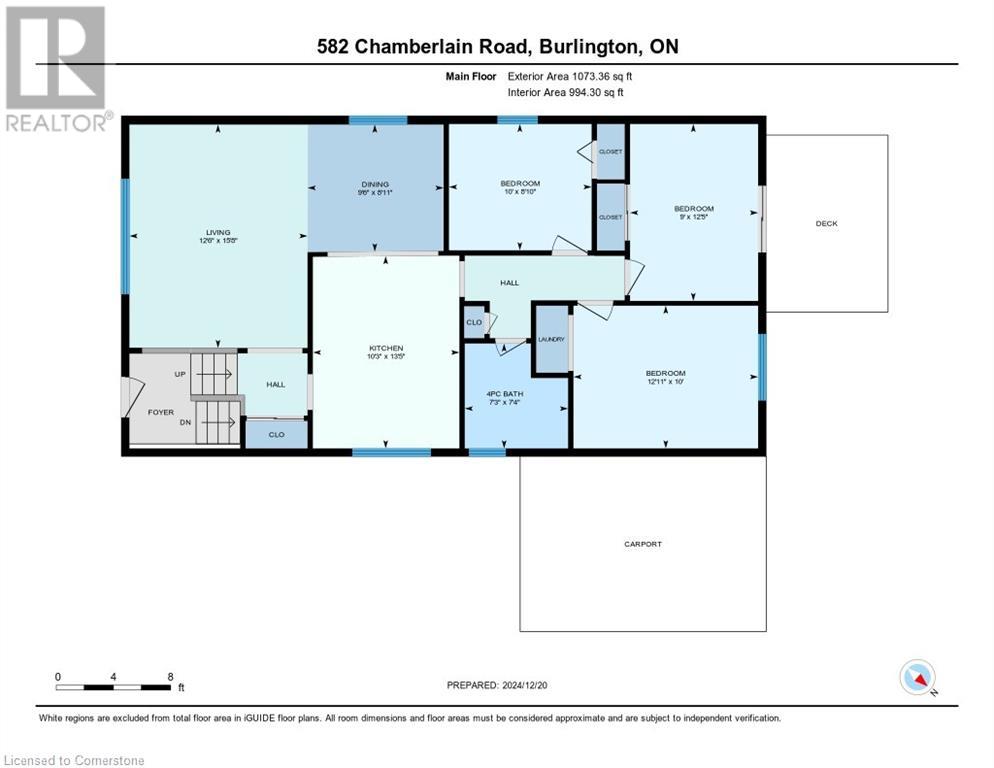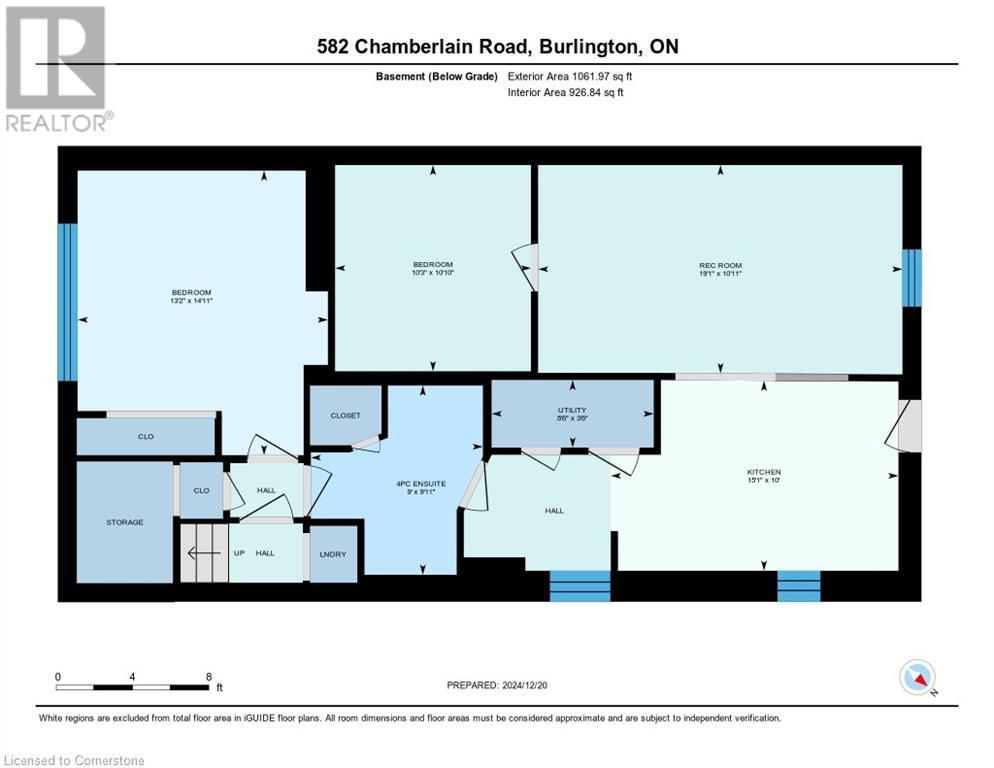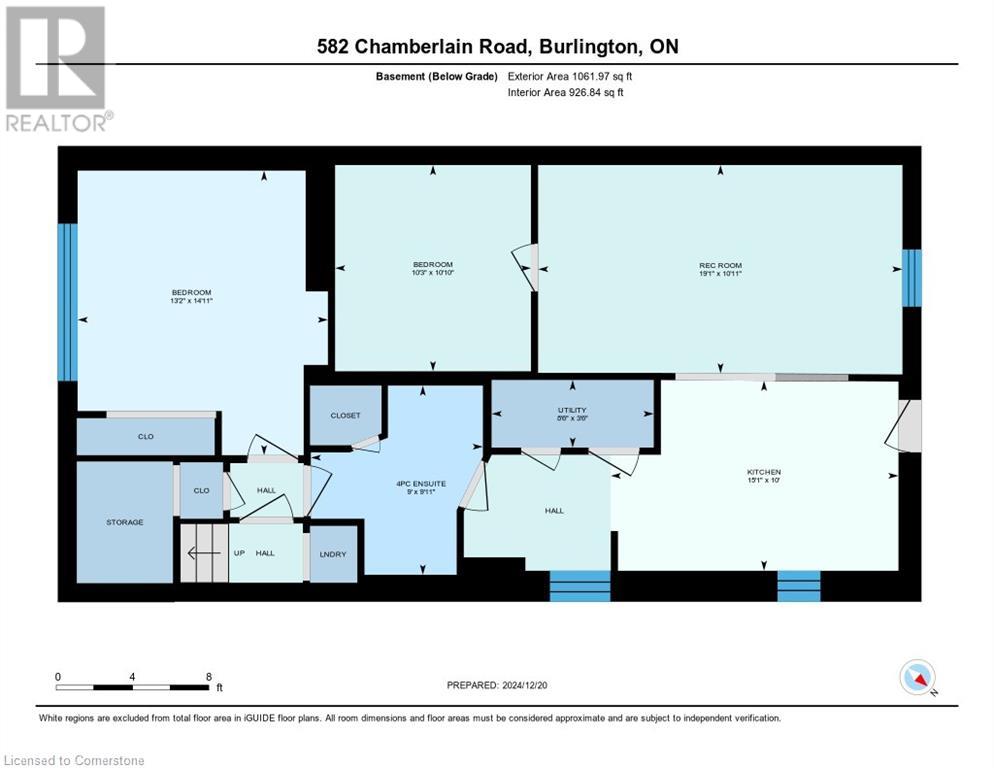582 Chamberlain Road Burlington, Ontario L7L 2V5
Interested?
Contact us for more information
Diane Lemay
Salesperson
5111 New Street, Suite 103
Burlington, Ontario L7L 1V2
Lora Wylie
Salesperson
5111 New St - Suite #101
Burlington, Ontario L7L 1V2
$1,139,000
RARE find in the Mature South E. Burlington-LONGMOOR area! This Raised BUNGALOW has is been completed Renovated with a Fully Contained 2-Bedroom (non-conforming) Basement Apartment with full private walkup.... perfect for Multigenerational living, Guests, or easily converted back to a single-family dwelling should it be required. The MAIN LEVEL has a renovated Kitchen with NEW Cabinets, All New Appliances including an Induction Stove, new Solid-Surface Counters and Updated Lighting. There are 3 good-sized Bedrooms & the 4-pc Bathroom with a NEW Vanity, extra-wide Integrated Sink, and Toilet. The bright Livingroom has modern pot lighting and a Large Picture Window which makes this space feel light and airy day or night. The Dining Room has a Modern pendant light with additional Pot Lighting and is open to the Kitchen for easy entertaining. The Basement is complete with a large Primary Bedroom, Den/Bedroom, Living room, Walk-thru 4-pc Bathroom, Stacked Washer/Dryer & Kitchen with Ceramic-top Range/Oven, Side-by-Side Refrigerator, and Eat-At counter with extra Storage below. There is New Easy-care Vinyl-Plank flooring & Trim on both levels. The large backyard has plenty of Entertaining options with a two-tiered Deck, Raised Garden Box & Concrete Patio. There are mature trees that provide privacy on this large Fully-Fenced backyard perfect for family fun. There are 2 Sheds for garden equipment and a lower sheltered area by the backdoor for bicycles, sports equipment etc. The Carport & Double Driveway allows for multi-vehicle parking. Walking Distance to Amenities including public Transit, GO Train, Shopping, Schools, Parks and so much more!! The Freshly Painted neutral décor and modern finishes makes this home move-in ready for immediate occupancy! This home design allows for many possibilities and is ready to make it your new HOME!! (id:58576)
Property Details
| MLS® Number | 40672603 |
| Property Type | Single Family |
| AmenitiesNearBy | Park, Playground, Public Transit, Schools, Shopping |
| CommunityFeatures | Quiet Area, Community Centre |
| Features | Southern Exposure, Paved Driveway, In-law Suite |
| ParkingSpaceTotal | 5 |
| Structure | Shed |
Building
| BathroomTotal | 2 |
| BedroomsAboveGround | 3 |
| BedroomsBelowGround | 2 |
| BedroomsTotal | 5 |
| Appliances | Dishwasher, Dryer, Refrigerator, Stove, Water Meter, Washer, Hood Fan, Window Coverings |
| ArchitecturalStyle | Raised Bungalow |
| BasementDevelopment | Finished |
| BasementType | Full (finished) |
| ConstructedDate | 1972 |
| ConstructionStyleAttachment | Detached |
| CoolingType | Central Air Conditioning |
| ExteriorFinish | Aluminum Siding, Brick Veneer |
| FoundationType | Block |
| HeatingFuel | Natural Gas |
| HeatingType | Forced Air |
| StoriesTotal | 1 |
| SizeInterior | 2135 Sqft |
| Type | House |
| UtilityWater | Municipal Water |
Parking
| Carport |
Land
| AccessType | Road Access, Highway Nearby |
| Acreage | No |
| FenceType | Fence |
| LandAmenities | Park, Playground, Public Transit, Schools, Shopping |
| Sewer | Municipal Sewage System |
| SizeDepth | 126 Ft |
| SizeFrontage | 46 Ft |
| SizeTotalText | Under 1/2 Acre |
| ZoningDescription | R3.2 |
Rooms
| Level | Type | Length | Width | Dimensions |
|---|---|---|---|---|
| Basement | Utility Room | 8'6'' x 3'6'' | ||
| Basement | Bedroom | 10'10'' x 10'3'' | ||
| Basement | Primary Bedroom | 14'11'' x 13'2'' | ||
| Basement | Eat In Kitchen | 15'1'' x 10' | ||
| Basement | Living Room | 19'1'' x 10'11'' | ||
| Basement | 4pc Bathroom | Measurements not available | ||
| Main Level | 4pc Bathroom | Measurements not available | ||
| Main Level | Bedroom | 9'6'' x 8'11'' | ||
| Main Level | Bedroom | 12'5'' x 9'0'' | ||
| Main Level | Primary Bedroom | 12'11'' x 10'0'' | ||
| Main Level | Dining Room | 9'6'' x 8'11'' | ||
| Main Level | Living Room | 15'8'' x 12'6'' | ||
| Main Level | Eat In Kitchen | 13'5'' x 10'3'' |
https://www.realtor.ca/real-estate/27751065/582-chamberlain-road-burlington


