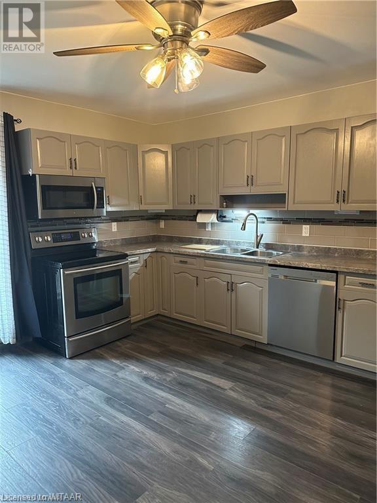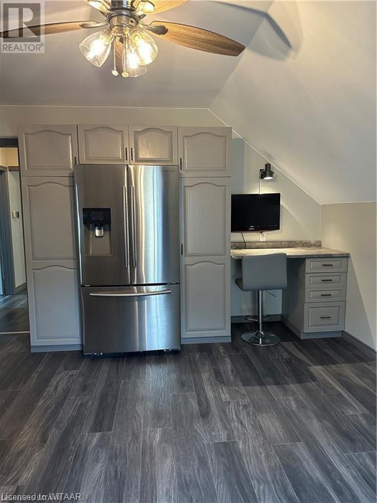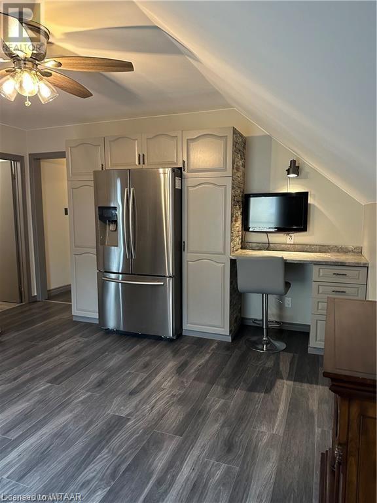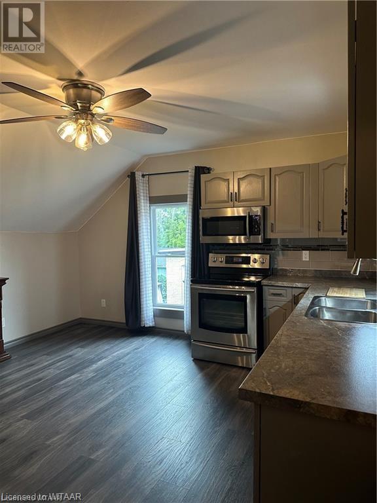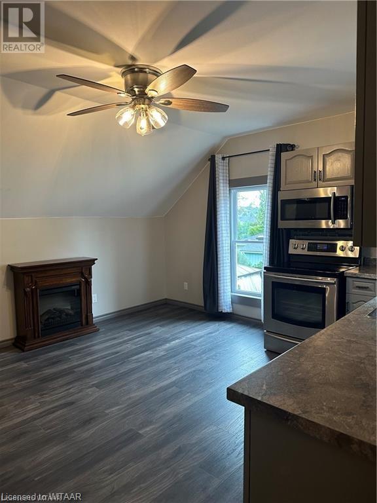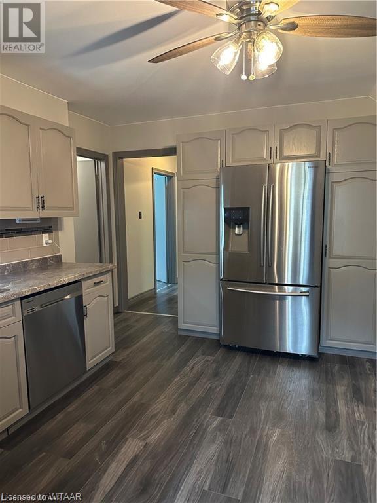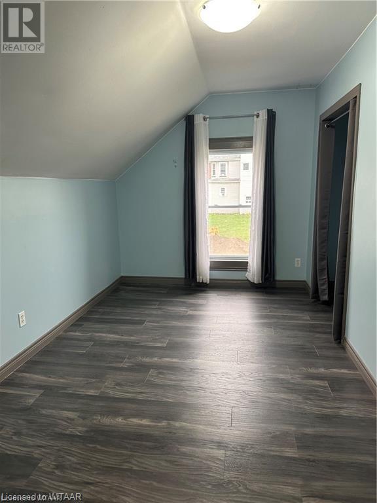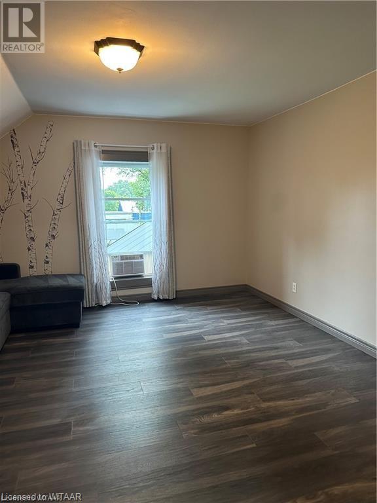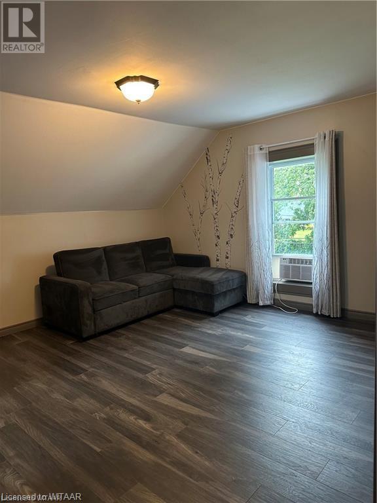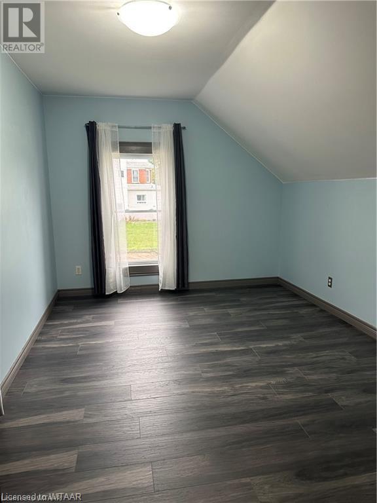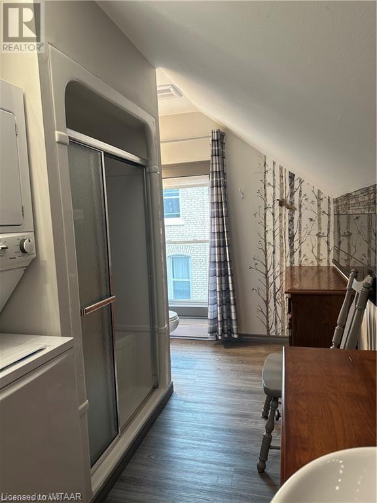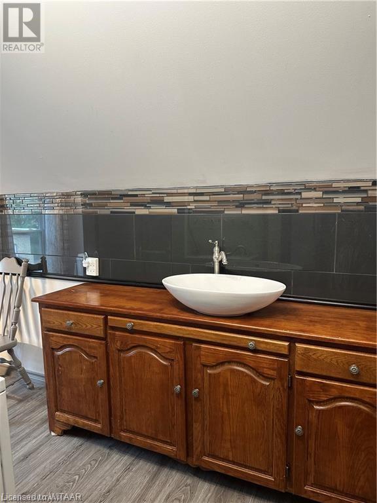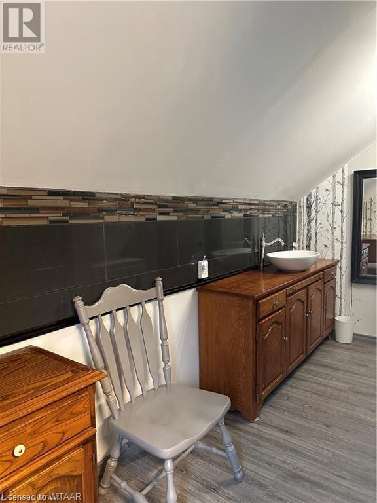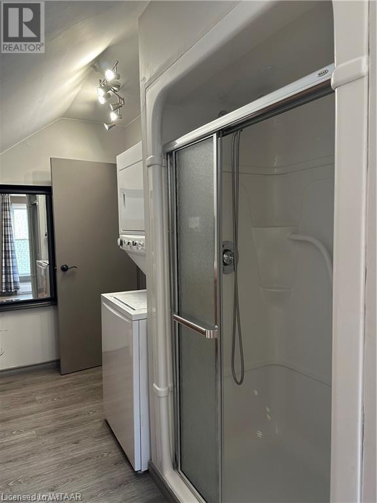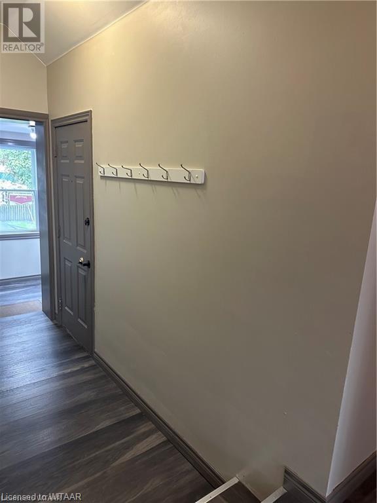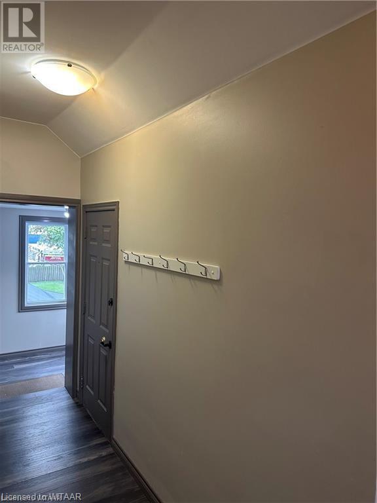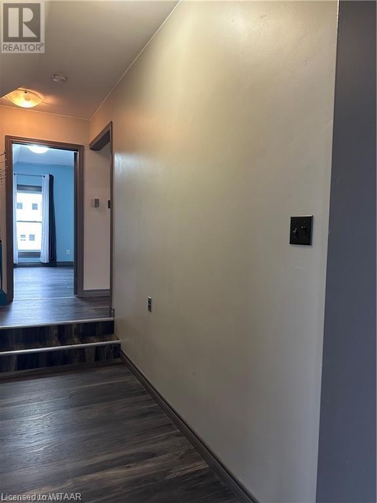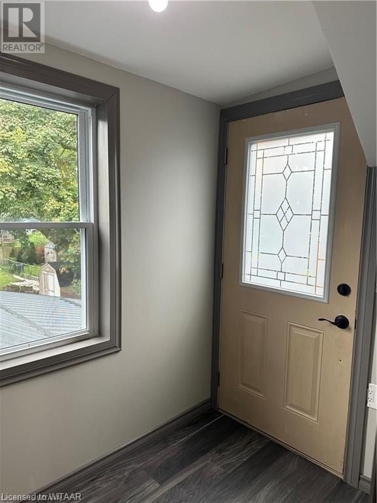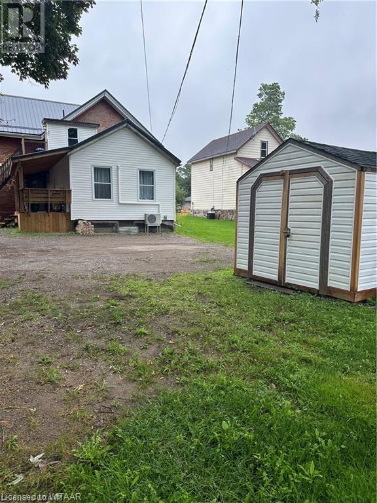58 Wilson Street Unit# 4 Woodstock, Ontario N4S 3N5
Interested?
Contact us for more information
Sarah Eden
Salesperson
865 Dundas Street
Woodstock, Ontario N4S 1G8
Billy Eden
Salesperson
865 Dundas Street
Woodstock, Ontario N4S 1G8
$1,900 MonthlyWater
Welcome to your ideal rental opportunity! This nicely updated 2-bedroom, 1-bathroom gem boasts a modern charm that's sure to impress. With approximately 800 square feet of well-designed living space, this second-floor unit offers both comfort and convenience. The heart of this home lies in its spacious kitchen, thoughtfully designed with ample counter and cabinet space, making culinary adventures a delight. A built-in desk area provides the ideal spot for remote work or study, effortlessly blending functionality with style. Never worry about trips to the laundromat again – enjoy the convenience of an in-unit stackable washer and dryer. Located in a highly convenient area, you'll find yourself within easy reach of all the amenities you could desire. Don't miss out on this incredible opportunity to live in a stylish, updated, and conveniently located apartment. (id:58576)
Property Details
| MLS® Number | 40682777 |
| Property Type | Single Family |
| AmenitiesNearBy | Place Of Worship, Playground, Public Transit, Shopping |
| ParkingSpaceTotal | 2 |
Building
| BathroomTotal | 1 |
| BedroomsAboveGround | 2 |
| BedroomsTotal | 2 |
| Appliances | Dryer, Refrigerator, Stove, Washer, Microwave Built-in |
| ArchitecturalStyle | 2 Level |
| BasementDevelopment | Unfinished |
| BasementType | Full (unfinished) |
| ConstructionStyleAttachment | Detached |
| CoolingType | Window Air Conditioner |
| ExteriorFinish | Brick |
| FireProtection | Smoke Detectors |
| FoundationType | Stone |
| HeatingFuel | Natural Gas |
| HeatingType | Forced Air |
| StoriesTotal | 2 |
| SizeInterior | 800 Sqft |
| Type | House |
| UtilityWater | Municipal Water |
Land
| Acreage | No |
| LandAmenities | Place Of Worship, Playground, Public Transit, Shopping |
| Sewer | Municipal Sewage System |
| SizeDepth | 180 Ft |
| SizeFrontage | 75 Ft |
| SizeTotalText | Under 1/2 Acre |
| ZoningDescription | R2 |
Rooms
| Level | Type | Length | Width | Dimensions |
|---|---|---|---|---|
| Second Level | Bedroom | 13'11'' x 10'2'' | ||
| Second Level | Mud Room | 7'11'' x 4'10'' | ||
| Second Level | Bedroom | 13'11'' x 8'6'' | ||
| Second Level | 3pc Bathroom | Measurements not available | ||
| Second Level | Eat In Kitchen | 14'8'' x 13'7'' |
https://www.realtor.ca/real-estate/27701334/58-wilson-street-unit-4-woodstock



