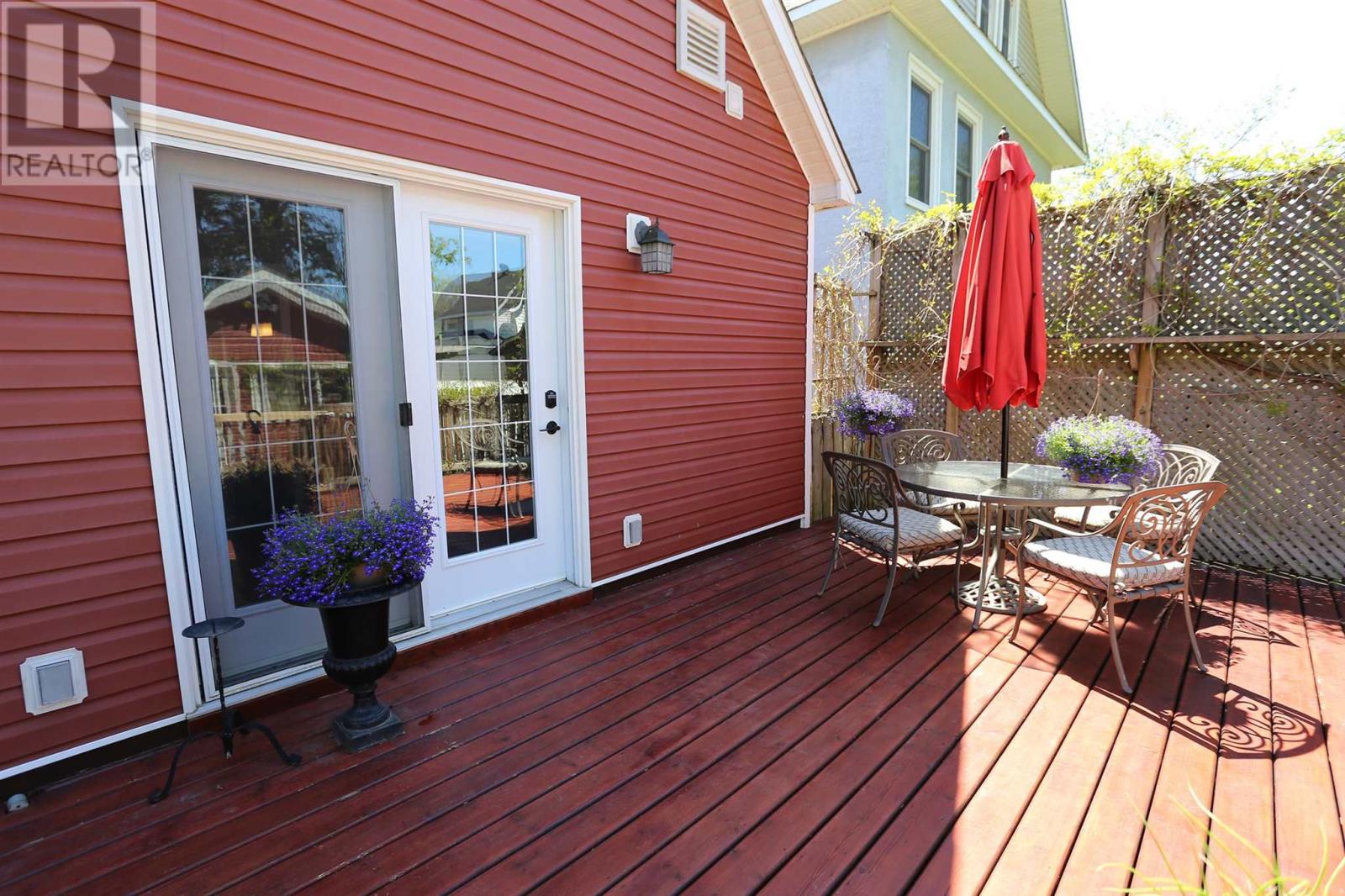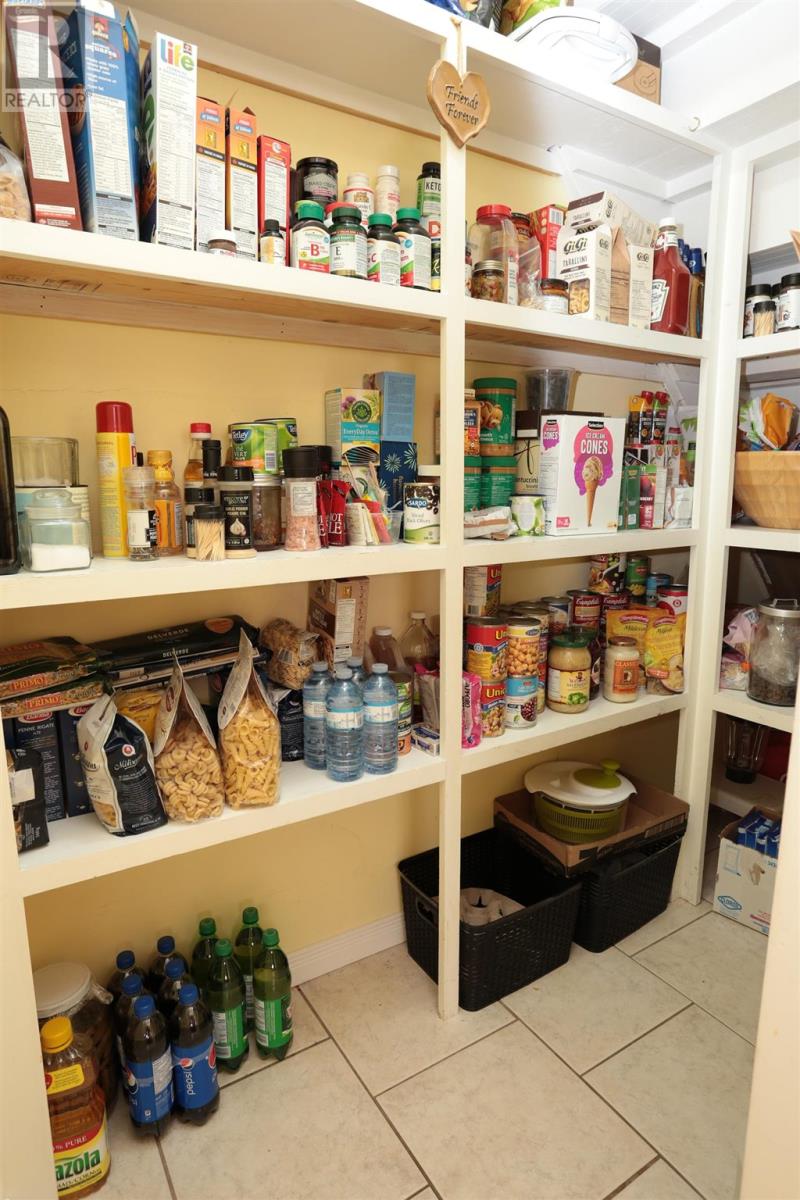3 Bedroom
3 Bathroom
1847 sqft
Forced Air
$364,900
Quality and comfort throughout this spacious 3 bedroom, 2.5 bath family home. Finished from top to bottom with quality modern updates. With a welcoming foyer and functional flow the main floor features a beautiful sunroom, hardwood flooring, gas fireplace, walk in pantry, open concept kitchen & dining room leading to the back entrance and powder room. Upstairs hosts all 3 bedrooms and an oversized bathroom filled with character and style. The lower level features a 3pc bath and has an abundance of finished space for your recroom, play room, fitness or storage. Gas forced air heating (2023) & hot water on demand. The low maintenance backyard is accessed through the garden doors and features a deck, brick patio & convenient storage shed. (id:58576)
Property Details
|
MLS® Number
|
SM243017 |
|
Property Type
|
Single Family |
|
Community Name
|
Sault Ste. Marie |
|
Features
|
Crushed Stone Driveway, Mutual Driveway |
|
StorageType
|
Storage Shed |
|
Structure
|
Deck, Shed |
Building
|
BathroomTotal
|
3 |
|
BedroomsAboveGround
|
3 |
|
BedroomsTotal
|
3 |
|
Age
|
Over 26 Years |
|
Appliances
|
Microwave Built-in, Dishwasher, Hot Water Instant, Stove, Dryer, Window Coverings, Refrigerator, Washer |
|
BasementDevelopment
|
Finished |
|
BasementType
|
Full (finished) |
|
ConstructionStyleAttachment
|
Detached |
|
ExteriorFinish
|
Siding |
|
FlooringType
|
Hardwood |
|
HalfBathTotal
|
1 |
|
HeatingFuel
|
Natural Gas |
|
HeatingType
|
Forced Air |
|
StoriesTotal
|
2 |
|
SizeInterior
|
1847 Sqft |
|
UtilityWater
|
Municipal Water |
Parking
Land
|
AccessType
|
Road Access |
|
Acreage
|
No |
|
FenceType
|
Fenced Yard |
|
Sewer
|
Sanitary Sewer |
|
SizeFrontage
|
34.0000 |
|
SizeIrregular
|
34xirregular |
|
SizeTotalText
|
34xirregular|under 1/2 Acre |
Rooms
| Level |
Type |
Length |
Width |
Dimensions |
|
Second Level |
Bedroom |
|
|
10.4x9.69 |
|
Second Level |
Primary Bedroom |
|
|
13.2x12.3 |
|
Second Level |
Bedroom |
|
|
7.1x14 |
|
Second Level |
Bathroom |
|
|
4pc |
|
Basement |
Bathroom |
|
|
3pc |
|
Basement |
Recreation Room |
|
|
8.96x13 |
|
Basement |
Laundry Room |
|
|
7x10 |
|
Basement |
Bonus Room |
|
|
6.3x12 |
|
Main Level |
Sunroom |
|
|
6.88x14 |
|
Main Level |
Living Room |
|
|
12.5x12.6 |
|
Main Level |
Dining Room |
|
|
14.4x12.5 |
|
Main Level |
Kitchen |
|
|
12.9x7.7 |
|
Main Level |
Foyer |
|
|
11.9x21 |
|
Main Level |
Bathroom |
|
|
2pc |
|
Main Level |
Foyer |
|
|
11x7.8 |
Utilities
|
Electricity
|
Available |
|
Natural Gas
|
Available |
https://www.realtor.ca/real-estate/27688728/58-wemyss-st-sault-ste-marie-sault-ste-marie














































