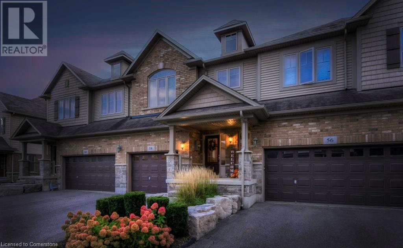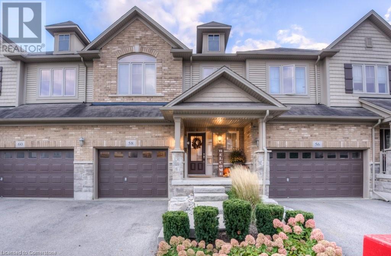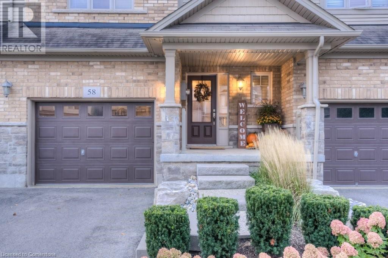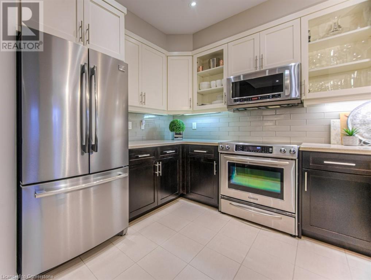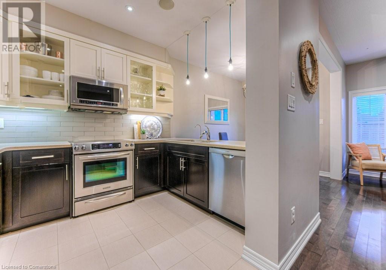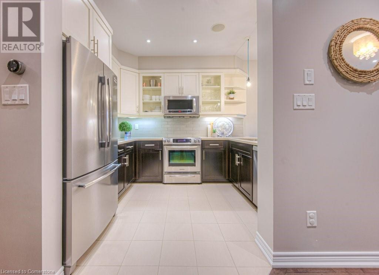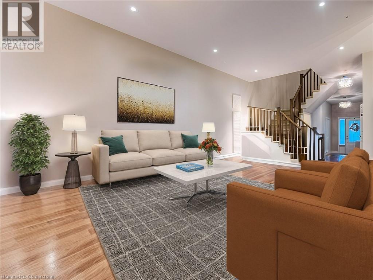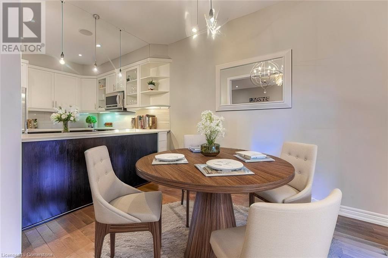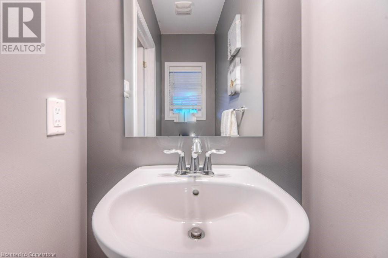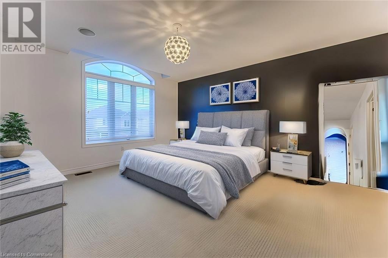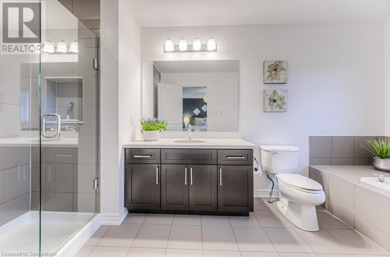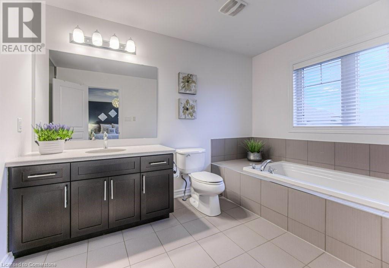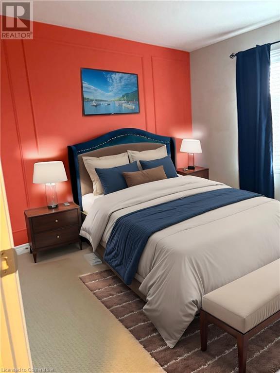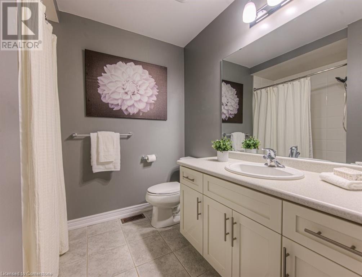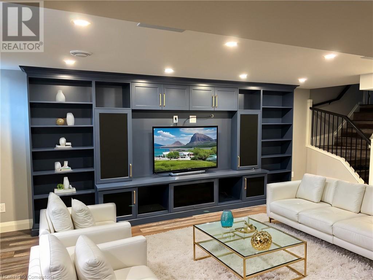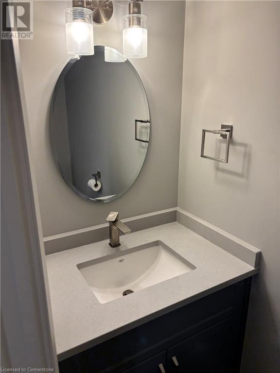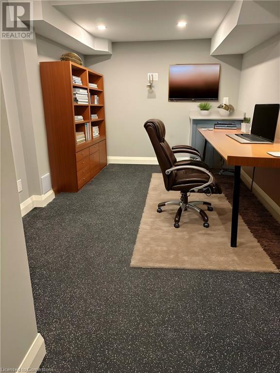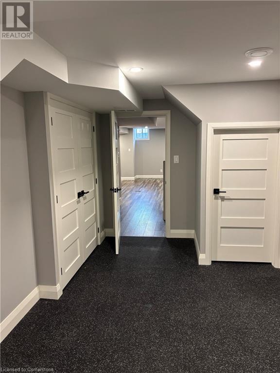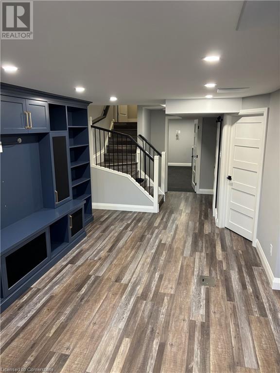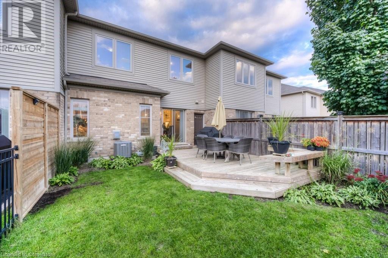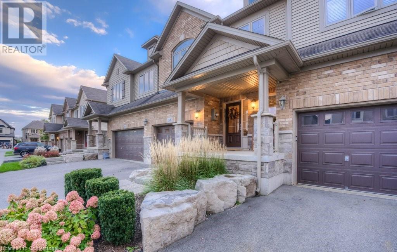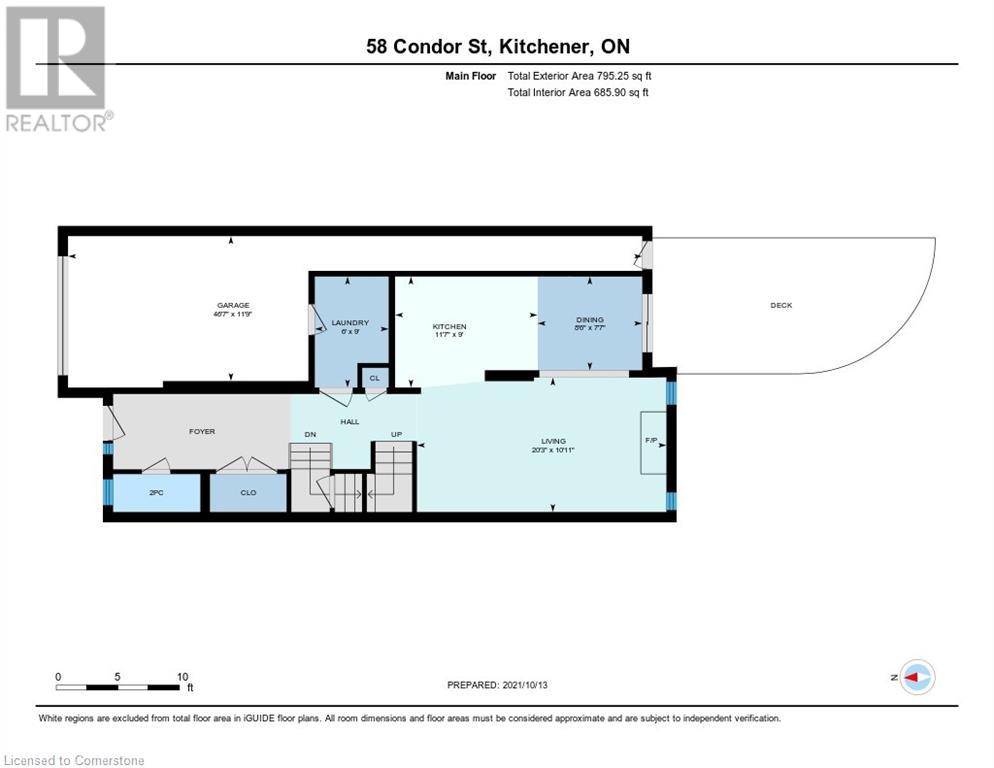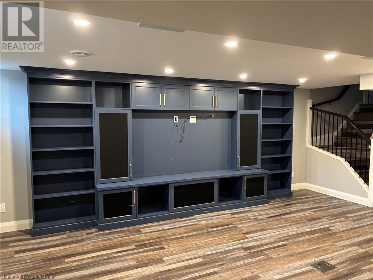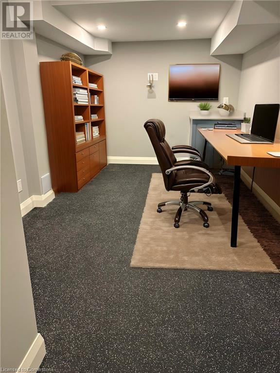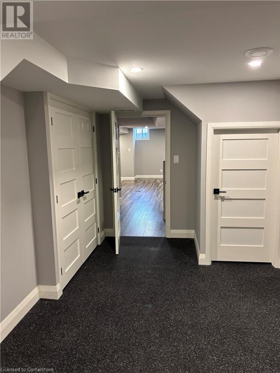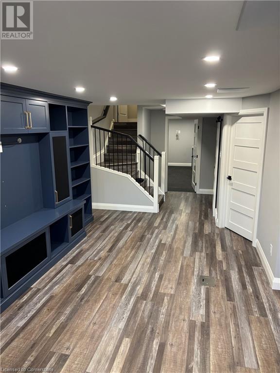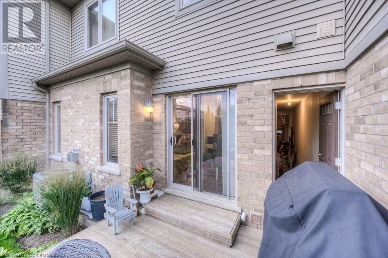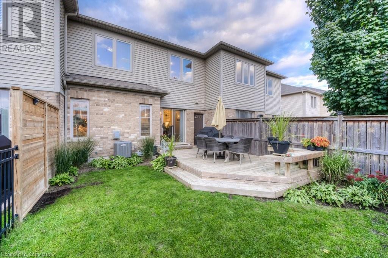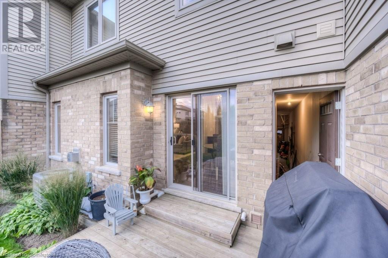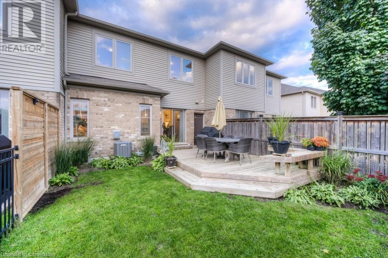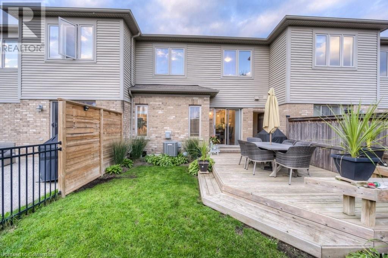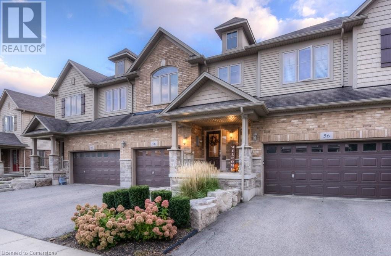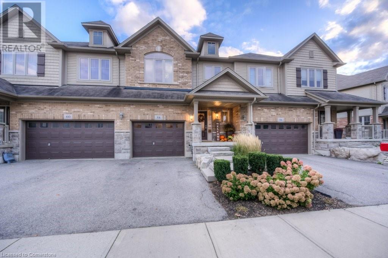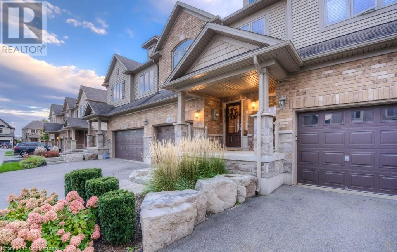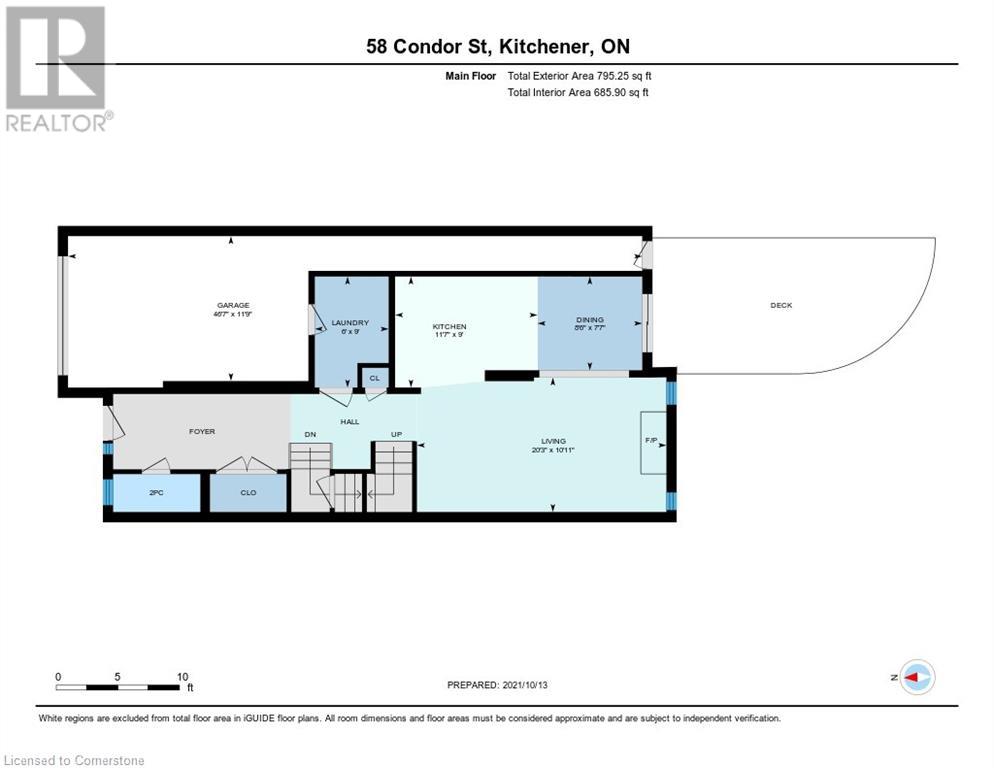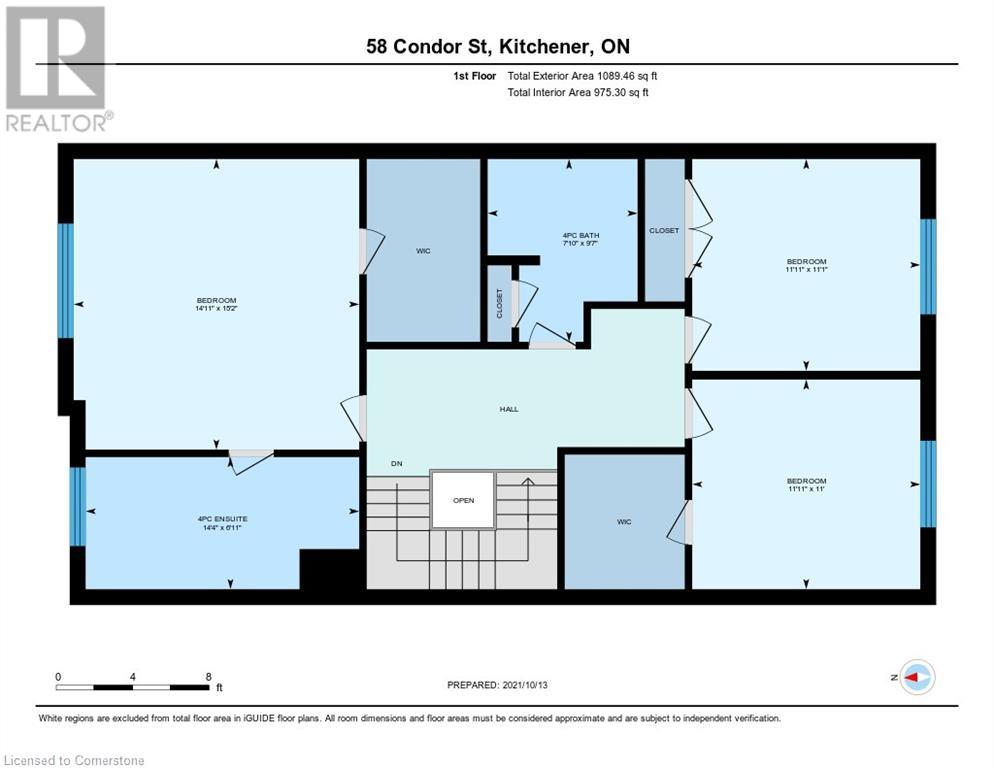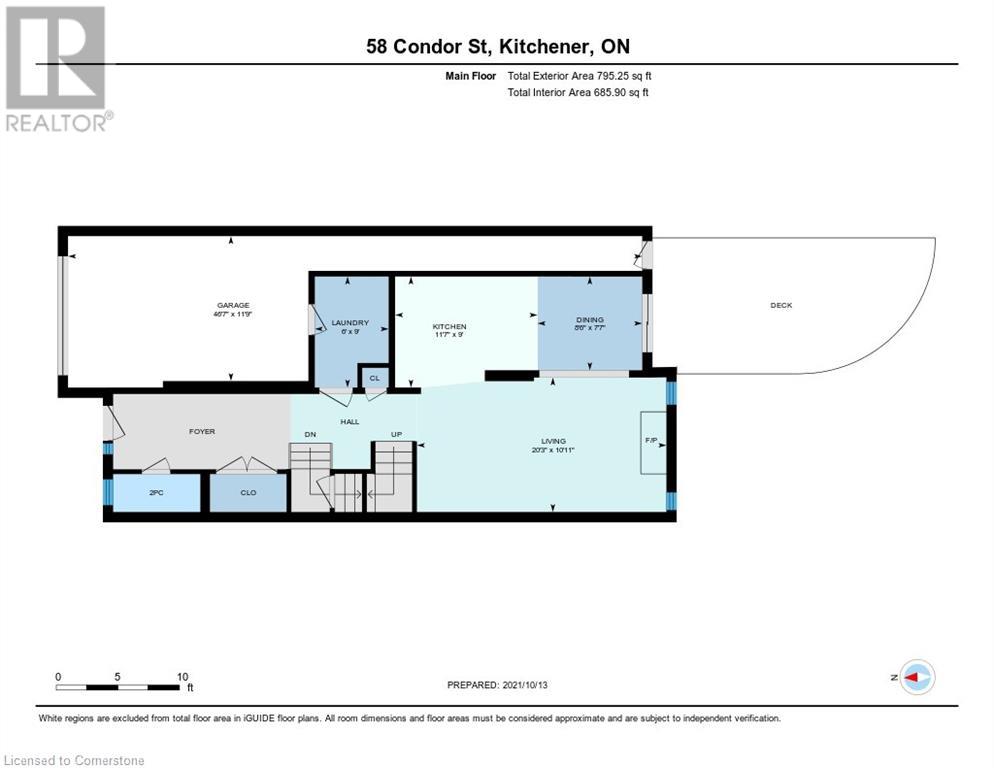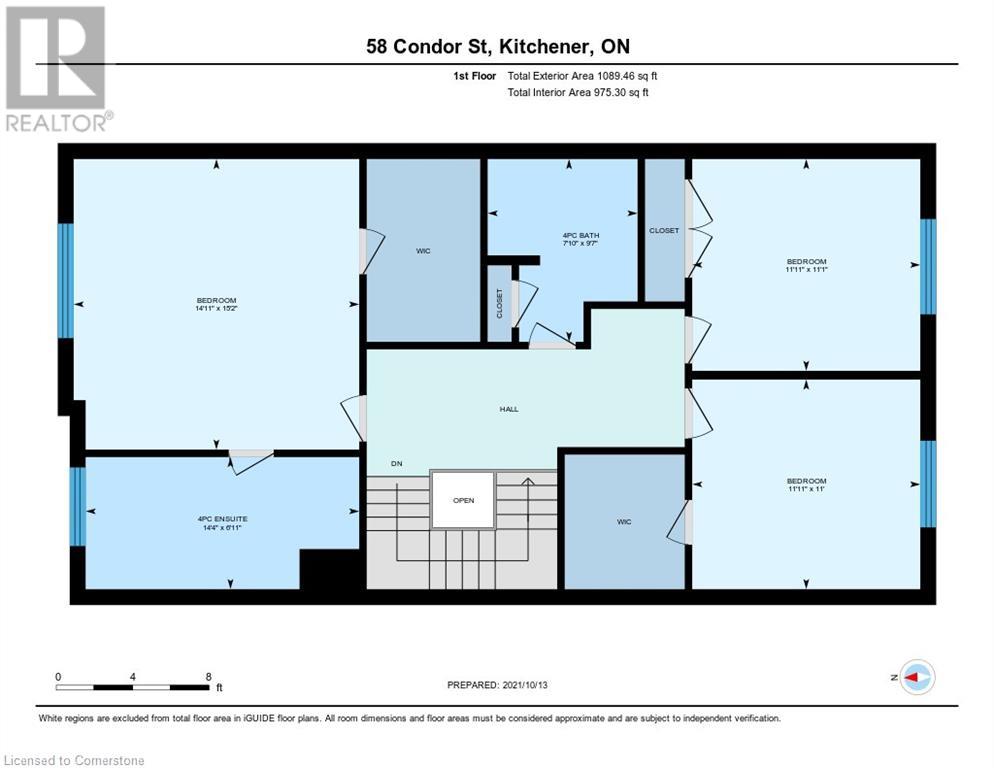58 Condor Street Kitchener, Ontario N2K 0B2
Interested?
Contact us for more information
Zofia Kaczmarczyk
Salesperson
50 Grand Ave. S., Unit 101
Cambridge, Ontario N1S 2L8
Cliff C. Rego
Broker of Record
50 Grand Ave. S., Unit 101
Cambridge, Ontario N1S 2L8
$3,200 MonthlyOther, See Remarks
Introducing this luxury freehold townhouse in the sought-after Kiwanis Park! This stunning 3-bedroom home is a true gem and move-in ready with numerous upgraded features throughout. The front porch leads into a welcoming foyer with a conveniently located powder room. The open-concept main floor boasts 9' ceilings, a designer kitchen complete with pot lights, glass tile backsplash, quartz countertops, stainless steel appliances, and a breakfast bar that flows seamlessly into the dinette. The spacious family room features a cozy gas fireplace, maple hardwood floors, and large windows that overlook the fully finished, private, and beautifully landscaped backyard with a deck. Upstairs, you'll find a luxurious primary bedroom with a 5-piece ensuite, including a separate glass shower, and a walk-in closet. Two additional generously-sized bedrooms and a well-appointed full bathroom make this level perfect for family living. The fully finished basement, is ready for your personal touch with a new renovated bar and bathroom. Additional highlights include main floor laundry, ample storage, and direct garage access to the backyard for added convenience. Enjoy ultimate privacy in the backyard while being ideally located near walking trails, parks, and the Grand River. This home offers the perfect combination of comfort, luxury, and privacy! (id:58576)
Property Details
| MLS® Number | 40686373 |
| Property Type | Single Family |
| AmenitiesNearBy | Park, Playground, Schools |
| CommunityFeatures | Quiet Area |
| EquipmentType | Water Heater |
| Features | Conservation/green Belt, Paved Driveway, Sump Pump, Automatic Garage Door Opener |
| ParkingSpaceTotal | 2 |
| RentalEquipmentType | Water Heater |
| Structure | Porch |
Building
| BathroomTotal | 4 |
| BedroomsAboveGround | 3 |
| BedroomsTotal | 3 |
| Appliances | Central Vacuum, Dishwasher, Dryer, Refrigerator, Stove, Water Softener, Washer, Window Coverings, Garage Door Opener |
| ArchitecturalStyle | 2 Level |
| BasementDevelopment | Finished |
| BasementType | Full (finished) |
| ConstructedDate | 2012 |
| ConstructionStyleAttachment | Attached |
| CoolingType | Central Air Conditioning |
| ExteriorFinish | Brick, Vinyl Siding |
| FireProtection | Smoke Detectors |
| FireplacePresent | Yes |
| FireplaceTotal | 1 |
| FoundationType | Poured Concrete |
| HalfBathTotal | 2 |
| HeatingFuel | Natural Gas |
| HeatingType | Forced Air |
| StoriesTotal | 2 |
| SizeInterior | 1884 Sqft |
| Type | Row / Townhouse |
| UtilityWater | Municipal Water, Unknown |
Parking
| Attached Garage |
Land
| Acreage | No |
| FenceType | Fence |
| LandAmenities | Park, Playground, Schools |
| Sewer | Municipal Sewage System |
| SizeDepth | 98 Ft |
| SizeFrontage | 23 Ft |
| SizeTotalText | Under 1/2 Acre |
| ZoningDescription | R6 |
Rooms
| Level | Type | Length | Width | Dimensions |
|---|---|---|---|---|
| Second Level | Full Bathroom | Measurements not available | ||
| Second Level | 4pc Bathroom | Measurements not available | ||
| Second Level | Primary Bedroom | 15'2'' x 14'9'' | ||
| Second Level | Bedroom | 11'9'' x 11'1'' | ||
| Second Level | Bedroom | 11'9'' x 11'0'' | ||
| Basement | 2pc Bathroom | Measurements not available | ||
| Main Level | Foyer | Measurements not available | ||
| Main Level | 2pc Bathroom | Measurements not available | ||
| Main Level | Dining Room | 7'6'' x 8'5'' | ||
| Main Level | Great Room | 20'2'' x 10'9'' | ||
| Main Level | Kitchen | 11'6'' x 9'0'' |
https://www.realtor.ca/real-estate/27753465/58-condor-street-kitchener


