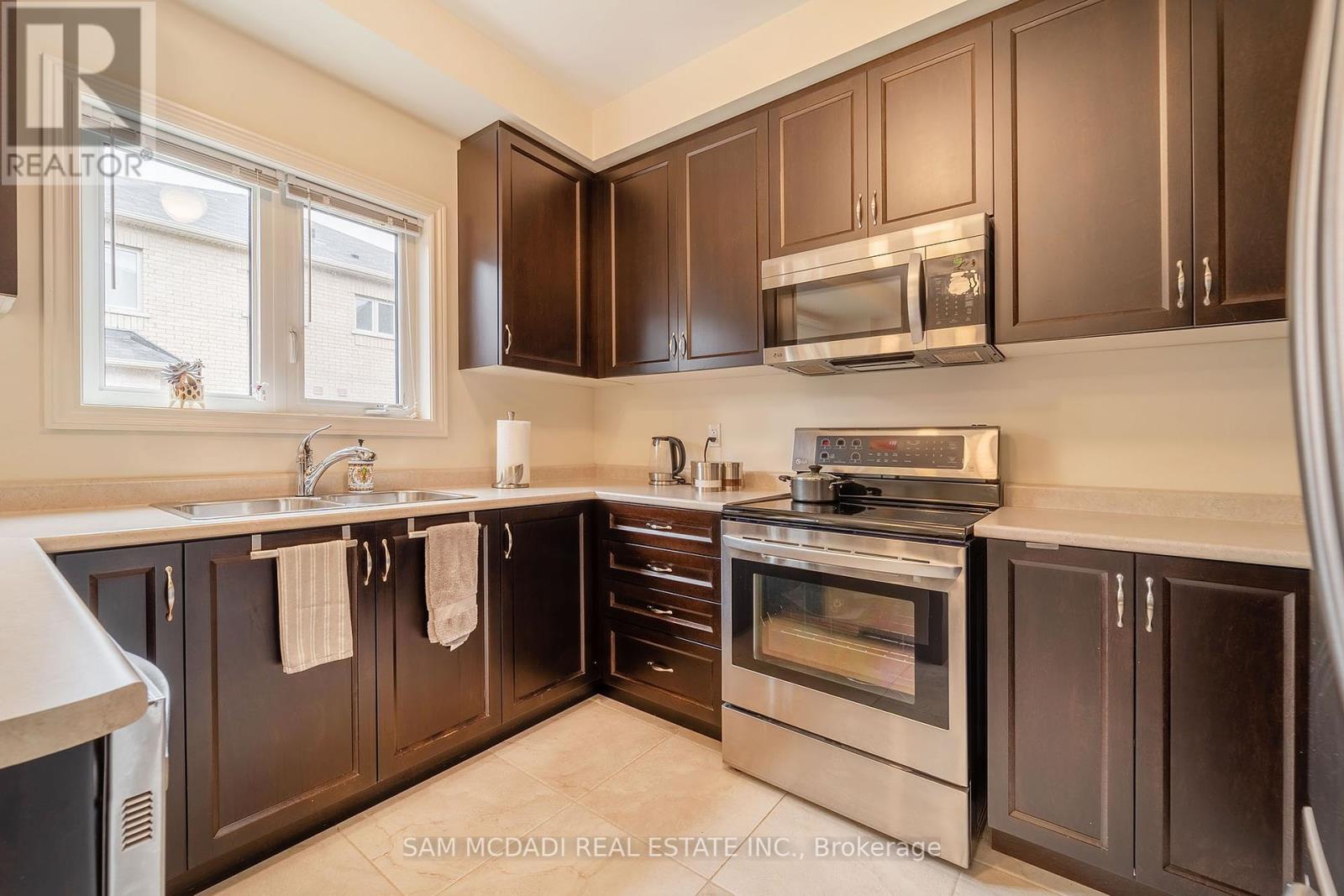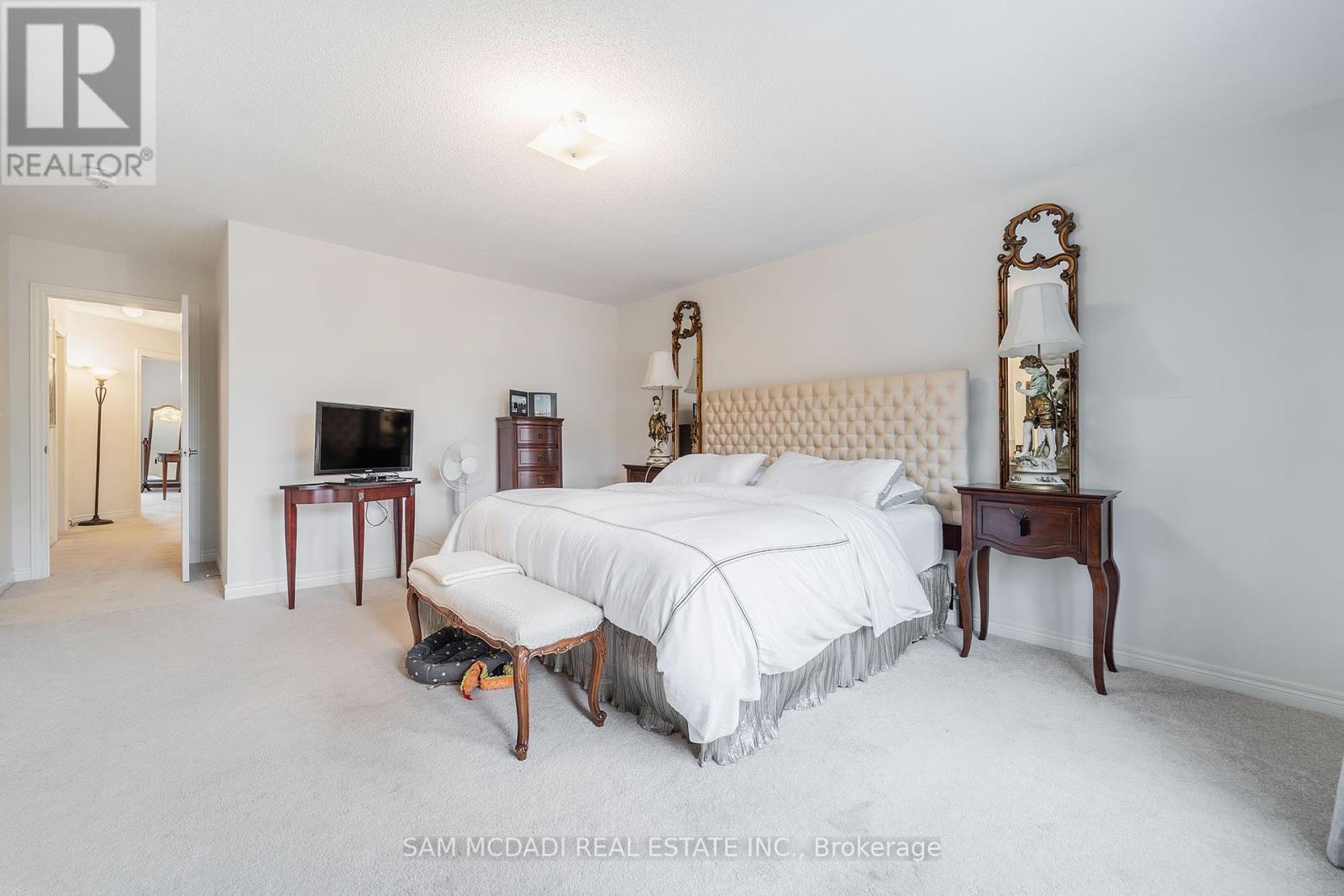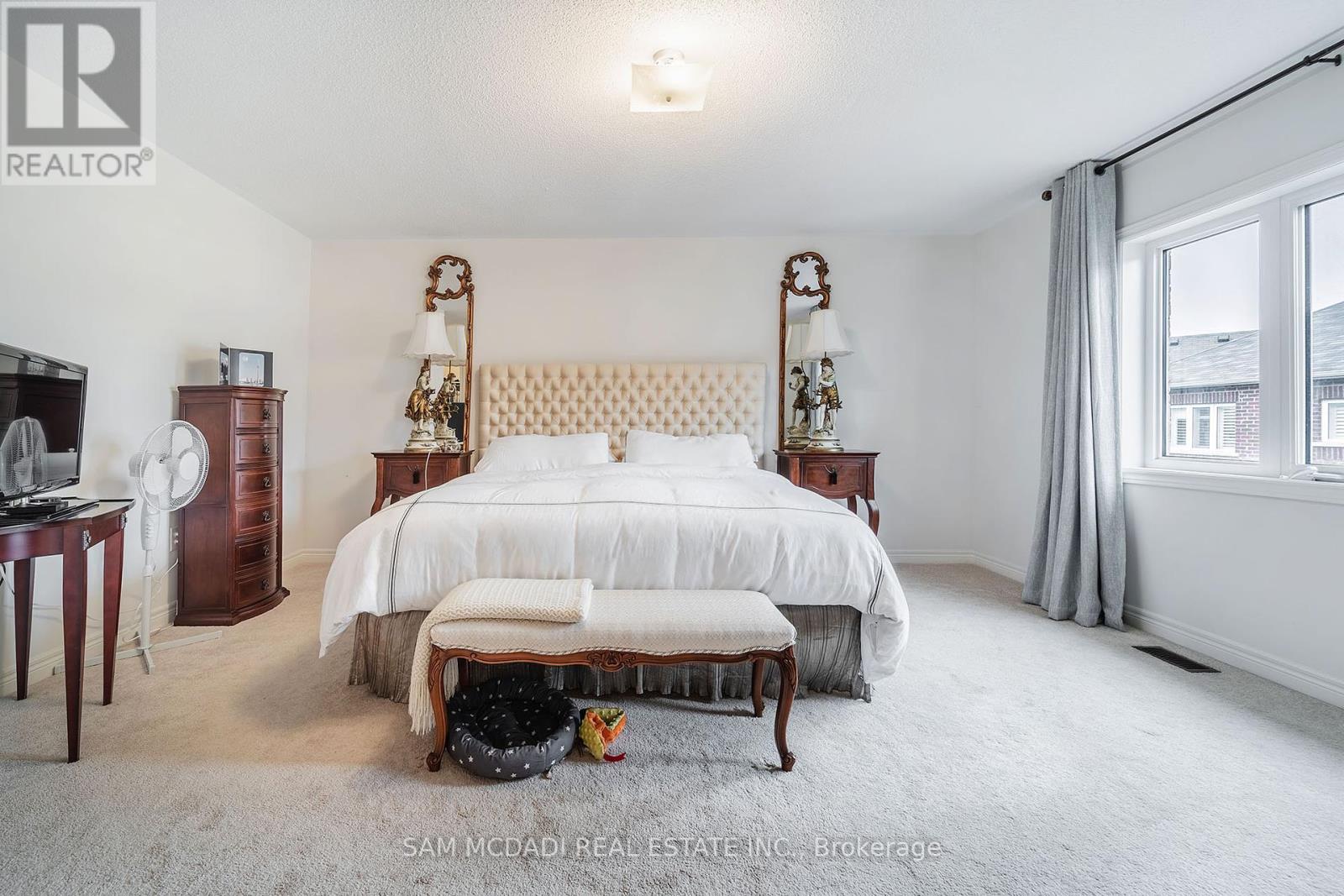574 Settlers Road W Oakville, Ontario L6M 1N7
Interested?
Contact us for more information
Sam Allan Mcdadi
Salesperson
110 - 5805 Whittle Rd
Mississauga, Ontario L4Z 2J1
Marzena Monika Ciecielag
Salesperson
110 - 5805 Whittle Rd
Mississauga, Ontario L4Z 2J1
$3,850 Monthly
Gorgeous Semi In A Great Location!! Spacious 2100 Sq. Ft. Good Size Bedrooms, Beautiful Washrooms And Kitchen, Great Place To Call Home. 9 Ft Smooth Ceilings, Upgraded S/S Appliances, Lovely Cabinetry , W/O From The Breakfast Room To The Backyard. Laundry On Main Level With Mud Room And Entry From The Garage. Functional Layout, Hardwood On First Floor And Stairs, Carpets Upstairs. Living/ Dinning Open Concept With Gas Fireplace. **** EXTRAS **** Close To Shopping, Walking Distance To King's Christian Collegiate High School, Easy Access To 407, 403 And Qew. Close To Sixteen Mile Parks/Trail. No Pets, No Smoking As Per Landlord. (id:58576)
Property Details
| MLS® Number | W11903977 |
| Property Type | Single Family |
| Community Name | Rural Oakville |
| AmenitiesNearBy | Hospital, Schools |
| CommunityFeatures | Community Centre |
| ParkingSpaceTotal | 2 |
Building
| BathroomTotal | 3 |
| BedroomsAboveGround | 4 |
| BedroomsTotal | 4 |
| Appliances | Garage Door Opener Remote(s), Window Coverings |
| BasementDevelopment | Unfinished |
| BasementType | N/a (unfinished) |
| ConstructionStyleAttachment | Semi-detached |
| CoolingType | Central Air Conditioning |
| ExteriorFinish | Brick, Stone |
| FireplacePresent | Yes |
| FlooringType | Hardwood, Tile, Carpeted |
| FoundationType | Unknown |
| HalfBathTotal | 1 |
| HeatingFuel | Natural Gas |
| HeatingType | Forced Air |
| StoriesTotal | 2 |
| SizeInterior | 1999.983 - 2499.9795 Sqft |
| Type | House |
| UtilityWater | Municipal Water |
Parking
| Garage |
Land
| Acreage | No |
| FenceType | Fenced Yard |
| LandAmenities | Hospital, Schools |
| Sewer | Sanitary Sewer |
| SizeDepth | 90 Ft |
| SizeFrontage | 25 Ft |
| SizeIrregular | 25 X 90 Ft |
| SizeTotalText | 25 X 90 Ft |
Rooms
| Level | Type | Length | Width | Dimensions |
|---|---|---|---|---|
| Second Level | Primary Bedroom | 5.2 m | 4 m | 5.2 m x 4 m |
| Second Level | Bedroom 2 | 3.35 m | 2.79 m | 3.35 m x 2.79 m |
| Second Level | Bedroom 3 | 3.97 m | 3.1 m | 3.97 m x 3.1 m |
| Second Level | Bedroom 4 | 4.3 m | 2.78 m | 4.3 m x 2.78 m |
| Main Level | Living Room | 6.2 m | 4.15 m | 6.2 m x 4.15 m |
| Main Level | Dining Room | 6.2 m | 4.15 m | 6.2 m x 4.15 m |
| Main Level | Kitchen | 3.35 m | 2.79 m | 3.35 m x 2.79 m |
| Main Level | Eating Area | 3.48 m | 2.79 m | 3.48 m x 2.79 m |
https://www.realtor.ca/real-estate/27760272/574-settlers-road-w-oakville-rural-oakville


























