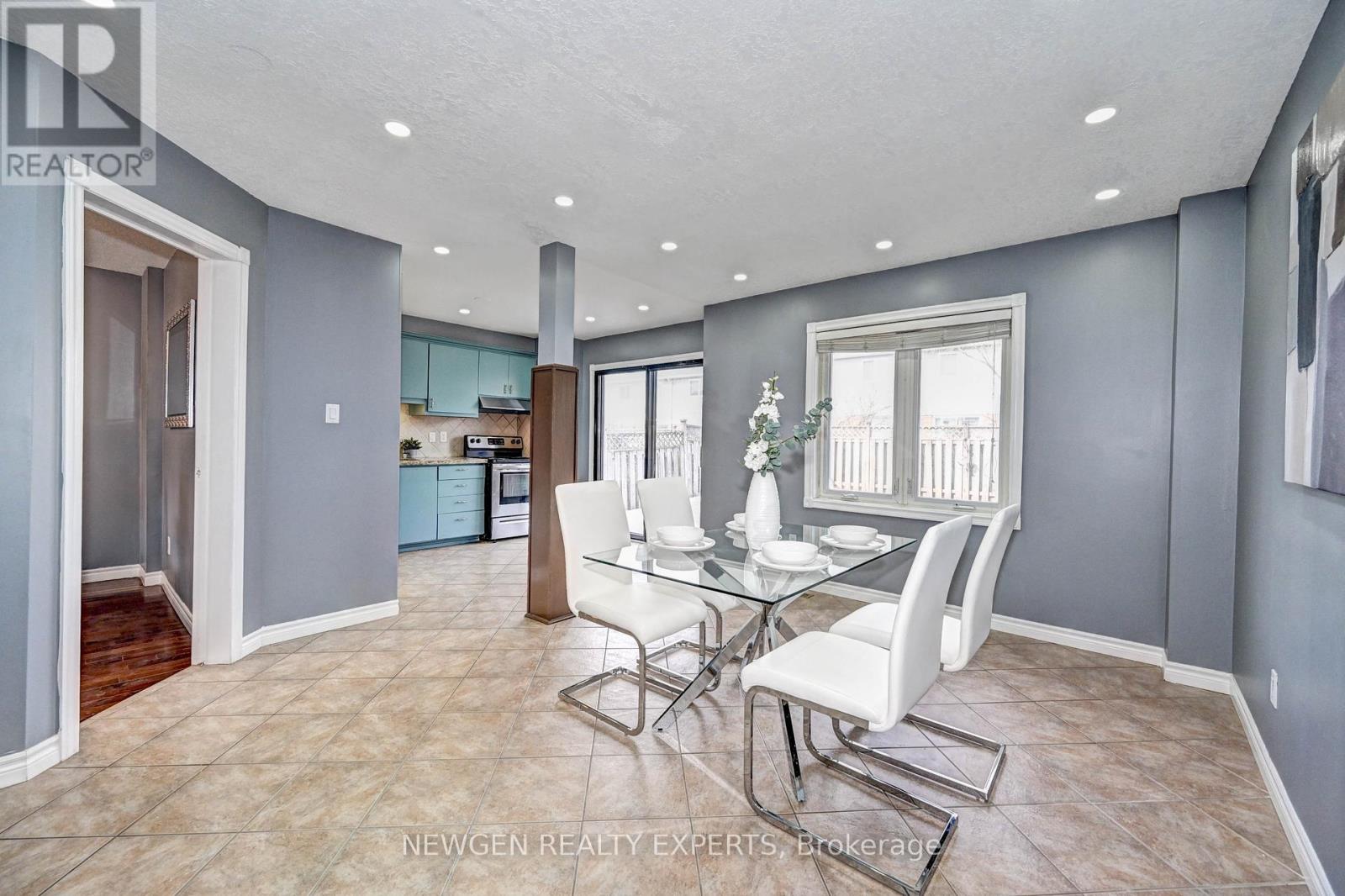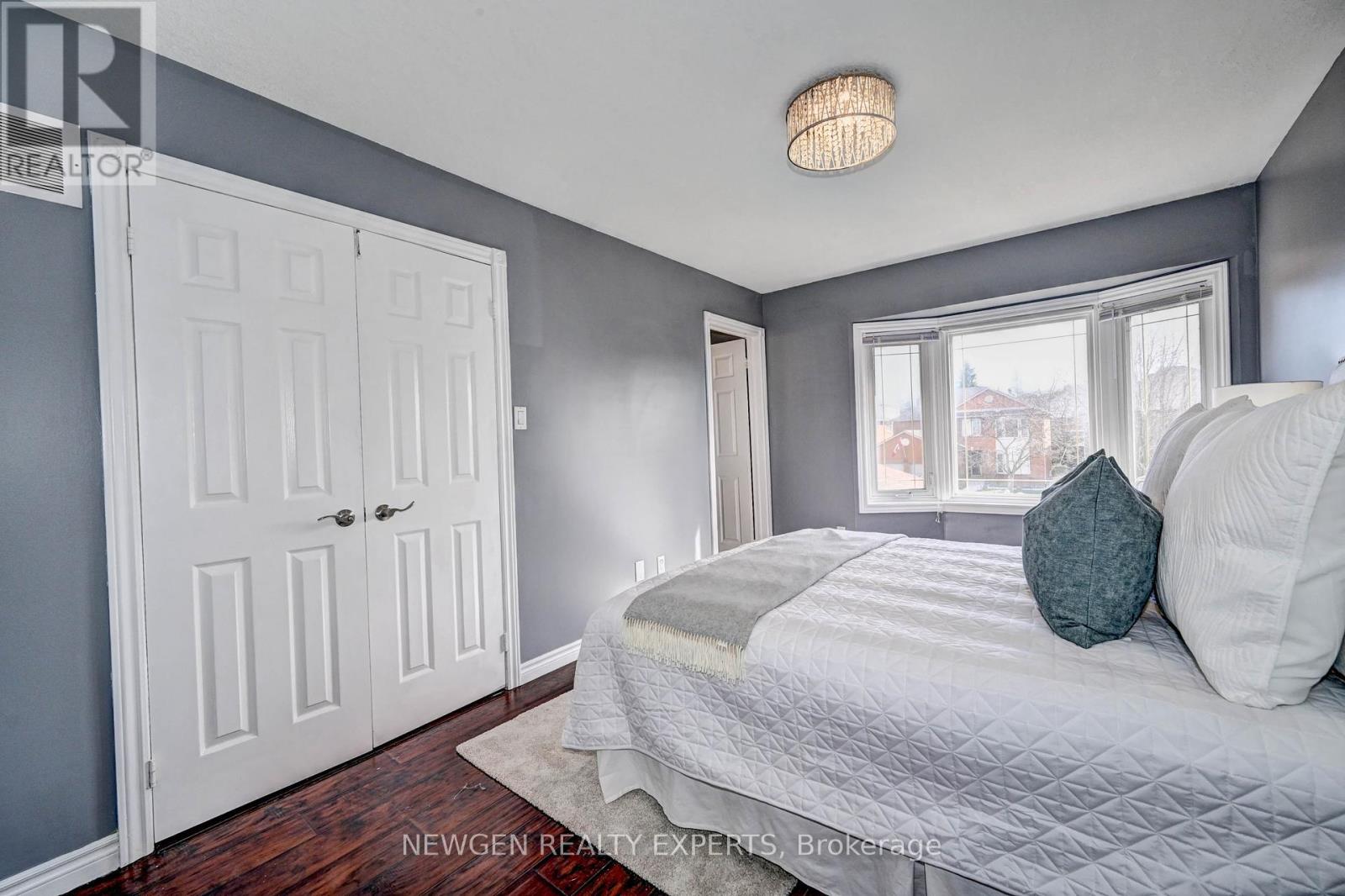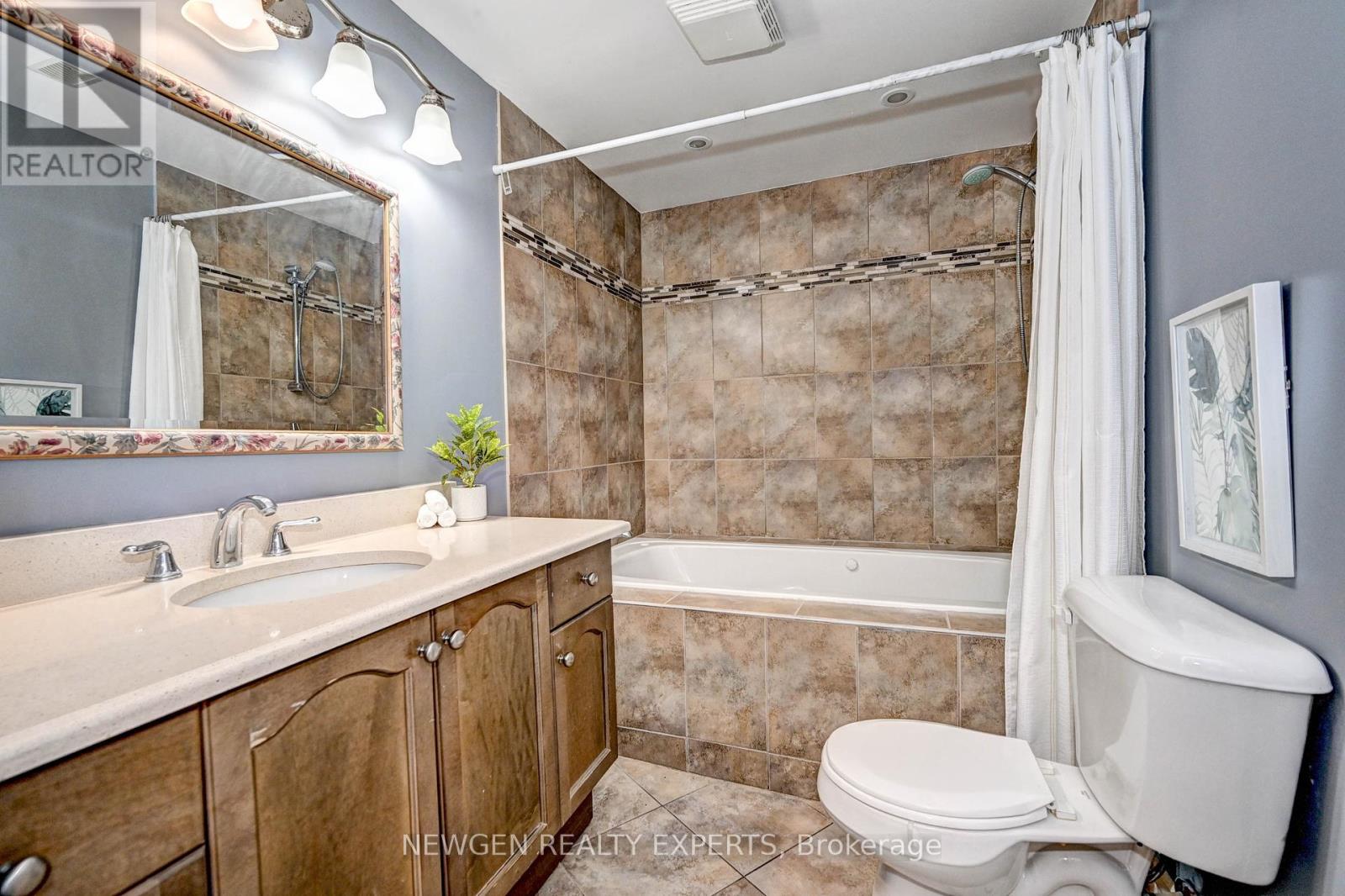573 Burnett Avenue Cambridge, Ontario N1T 1M6
Interested?
Contact us for more information
Yahya Sohail
Salesperson
2000 Argentia Rd Plaza 1 #418
Mississauga, Ontario L5N 2R7
$940,000
Welcome home to 573 Burentt ave. This bright and spacious 3 Bedrooms plus 1 bedroom in the basement, 4 bath home sits on a quiet street in the sought after area of North Galt. Offering approximately 2200 SF of finished living space in a prime location within a family friendly neighborhood close to the 401, Shopping, Schools, Parks, trails, recreation center. The groundlevel has living dinning room with big bay window. Upstairs you will find large windows letting in tons of light, 3 large bedrooms and 2 washrooms. The basement is fully finished with another full bath, 4th bedroom, living room, kitchen and laundry room. Built in approximately 2002, Shingles replaced in 2023. AC is replaced in 2024. ** This is a linked property.** (id:58576)
Property Details
| MLS® Number | X11902602 |
| Property Type | Single Family |
| AmenitiesNearBy | Public Transit, Place Of Worship, Schools |
| CommunityFeatures | School Bus |
| Features | Carpet Free |
| ParkingSpaceTotal | 4 |
Building
| BathroomTotal | 4 |
| BedroomsAboveGround | 3 |
| BedroomsBelowGround | 1 |
| BedroomsTotal | 4 |
| Amenities | Separate Electricity Meters |
| Appliances | Water Heater, Water Softener |
| BasementDevelopment | Finished |
| BasementType | N/a (finished) |
| ConstructionStyleAttachment | Detached |
| CoolingType | Central Air Conditioning |
| ExteriorFinish | Brick |
| FlooringType | Hardwood, Ceramic, Laminate |
| HalfBathTotal | 1 |
| HeatingFuel | Natural Gas |
| HeatingType | Forced Air |
| StoriesTotal | 2 |
| SizeInterior | 1499.9875 - 1999.983 Sqft |
| Type | House |
| UtilityWater | Municipal Water |
Parking
| Attached Garage |
Land
| Acreage | No |
| FenceType | Fenced Yard |
| LandAmenities | Public Transit, Place Of Worship, Schools |
| Sewer | Sanitary Sewer |
| SizeDepth | 88 Ft ,1 In |
| SizeFrontage | 29 Ft ,6 In |
| SizeIrregular | 29.5 X 88.1 Ft |
| SizeTotalText | 29.5 X 88.1 Ft |
Rooms
| Level | Type | Length | Width | Dimensions |
|---|---|---|---|---|
| Second Level | Bathroom | Measurements not available | ||
| Second Level | Bedroom | 10.8 m | 15.2 m | 10.8 m x 15.2 m |
| Second Level | Bedroom 2 | 9.7 m | 13.4 m | 9.7 m x 13.4 m |
| Second Level | Bedroom 3 | 9.7 m | 10.8 m | 9.7 m x 10.8 m |
| Second Level | Bathroom | Measurements not available | ||
| Basement | Recreational, Games Room | 10 m | 25.2 m | 10 m x 25.2 m |
| Basement | Bathroom | Measurements not available | ||
| Main Level | Dining Room | 7.3 m | 10.2 m | 7.3 m x 10.2 m |
| Main Level | Living Room | 14 m | 10.2 m | 14 m x 10.2 m |
| Main Level | Kitchen | 14 m | 12.1 m | 14 m x 12.1 m |
| Main Level | Family Room | 14 m | 13 m | 14 m x 13 m |
| Main Level | Bathroom | 7.7 m | 7.7 m x Measurements not available |
Utilities
| Cable | Installed |
| Sewer | Installed |
https://www.realtor.ca/real-estate/27757660/573-burnett-avenue-cambridge










































