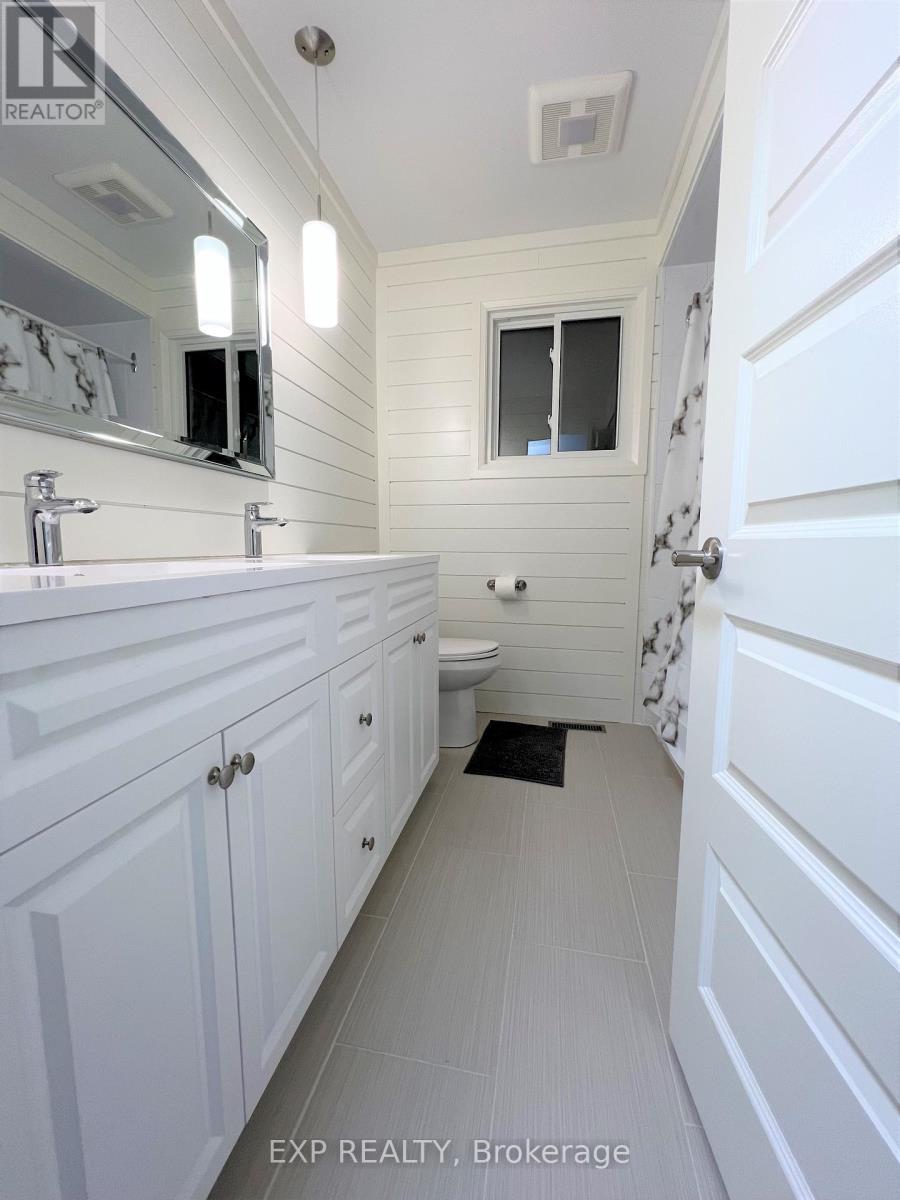572 Elm Street St. Thomas, Ontario N5R 1K7
Interested?
Contact us for more information
Arlene Marques
Salesperson
4711 Yonge St 10th Flr, 106430
Toronto, Ontario M2N 6K8
$2,700 Monthly
This beautifully renovated home is perfectly situated near schools, public transit, and grocery stores. Featuring 3 spacious bedrooms and 2 modern bathroom, this home offers comfort and convenience.Enjoy the elegance of laminate flooring and pot lights throughout, complemented by an eat-in kitchen with a walkout to a large, fenced backyardperfect for family gatherings or outdoor activities. The basement offers extra space and a standing shower. Move-in ready and waiting for you! **** EXTRAS **** Fridge, gas stove, washer & dryer (id:58576)
Property Details
| MLS® Number | X11414199 |
| Property Type | Single Family |
| Community Name | St. Thomas |
| AmenitiesNearBy | Park, Place Of Worship, Public Transit, Schools |
| ParkingSpaceTotal | 3 |
Building
| BathroomTotal | 2 |
| BedroomsAboveGround | 3 |
| BedroomsBelowGround | 1 |
| BedroomsTotal | 4 |
| ArchitecturalStyle | Bungalow |
| BasementDevelopment | Finished |
| BasementFeatures | Separate Entrance |
| BasementType | N/a (finished) |
| ConstructionStyleAttachment | Detached |
| CoolingType | Central Air Conditioning |
| ExteriorFinish | Brick |
| FlooringType | Laminate |
| FoundationType | Unknown |
| HeatingFuel | Natural Gas |
| HeatingType | Forced Air |
| StoriesTotal | 1 |
| SizeInterior | 1099.9909 - 1499.9875 Sqft |
| Type | House |
| UtilityWater | Municipal Water |
Land
| Acreage | No |
| LandAmenities | Park, Place Of Worship, Public Transit, Schools |
| Sewer | Sanitary Sewer |
Rooms
| Level | Type | Length | Width | Dimensions |
|---|---|---|---|---|
| Lower Level | Laundry Room | Measurements not available | ||
| Main Level | Living Room | 3.96 m | 5.79 m | 3.96 m x 5.79 m |
| Main Level | Dining Room | 3.05 m | 3.96 m | 3.05 m x 3.96 m |
| Main Level | Primary Bedroom | 3.35 m | 3.35 m | 3.35 m x 3.35 m |
| Main Level | Bedroom 2 | 2.49 m | 3.35 m | 2.49 m x 3.35 m |
| Main Level | Bedroom 3 | Measurements not available |
https://www.realtor.ca/real-estate/27690994/572-elm-street-st-thomas-st-thomas















