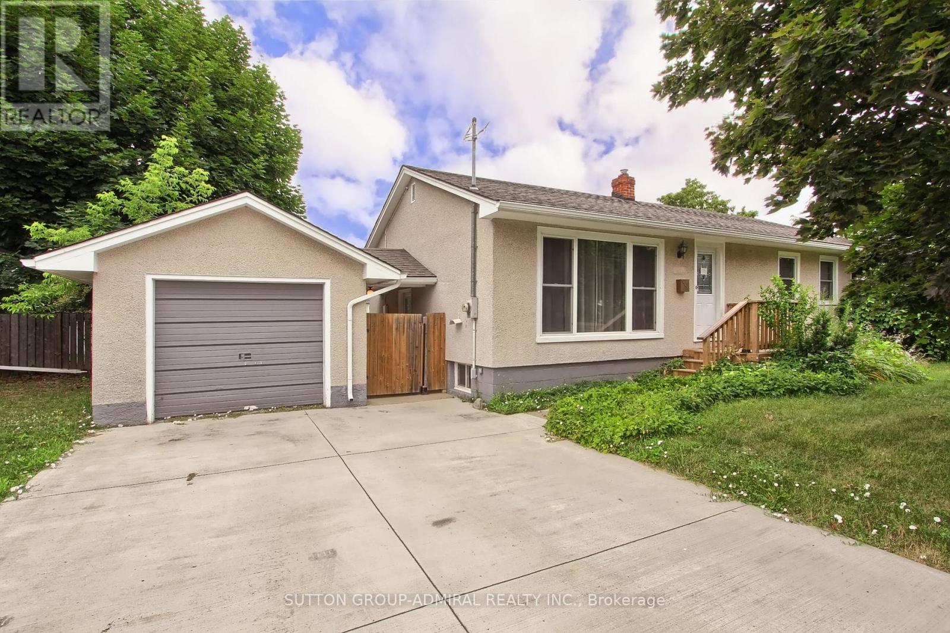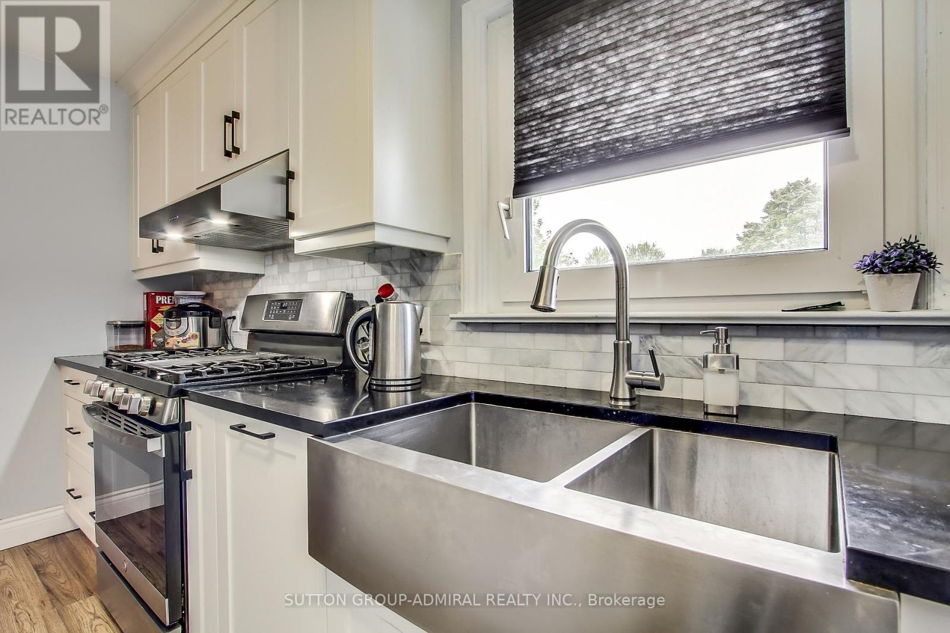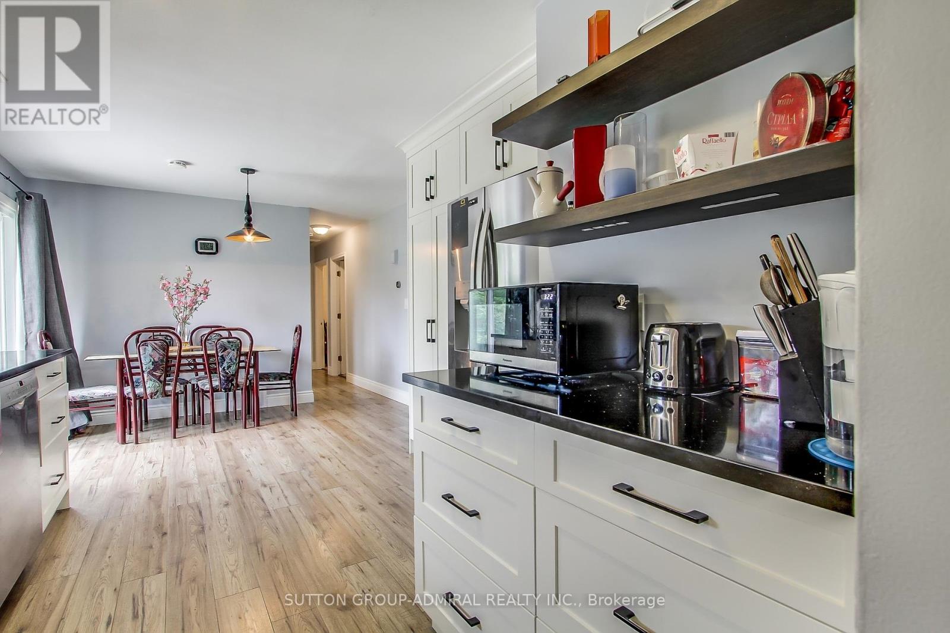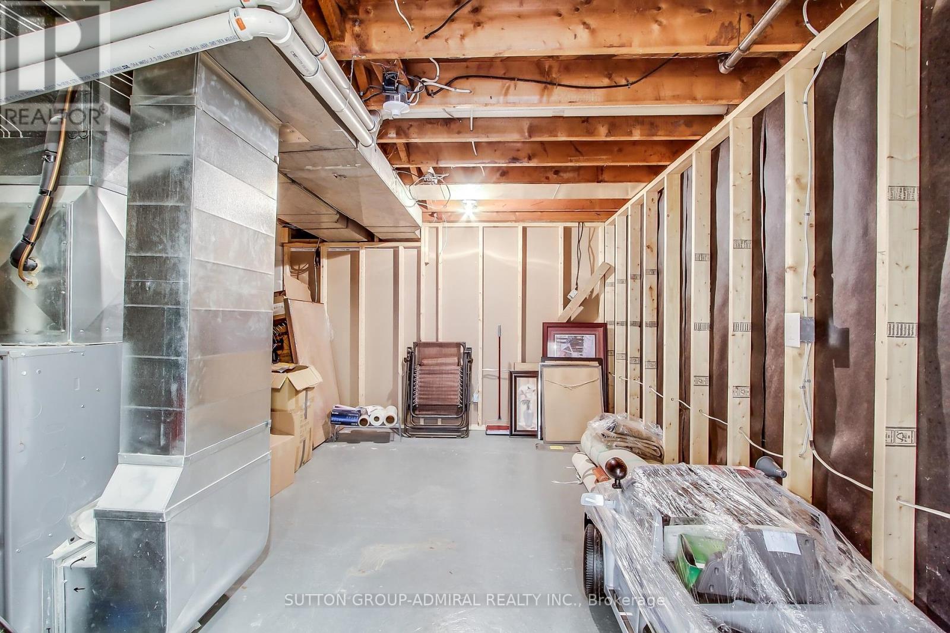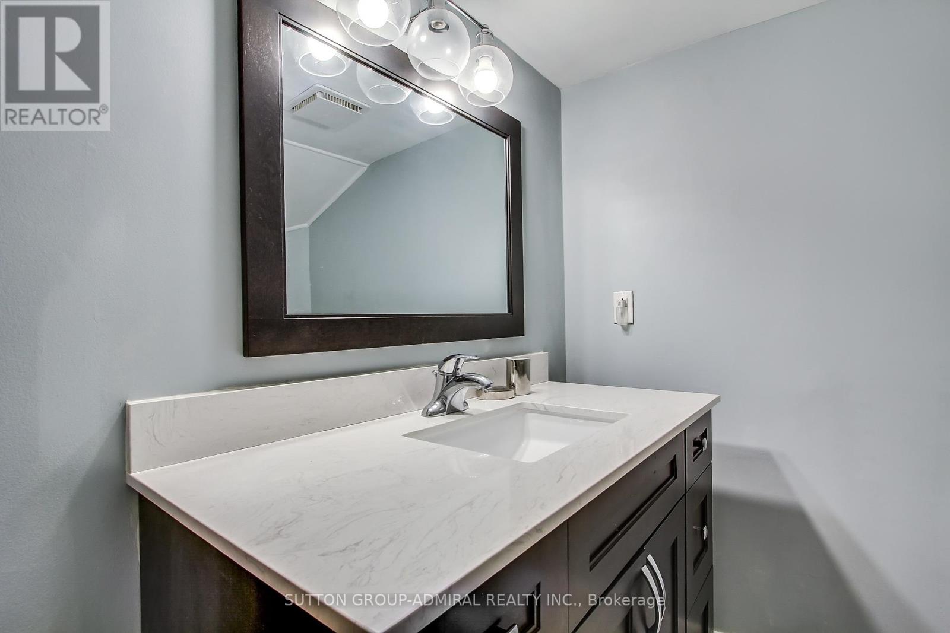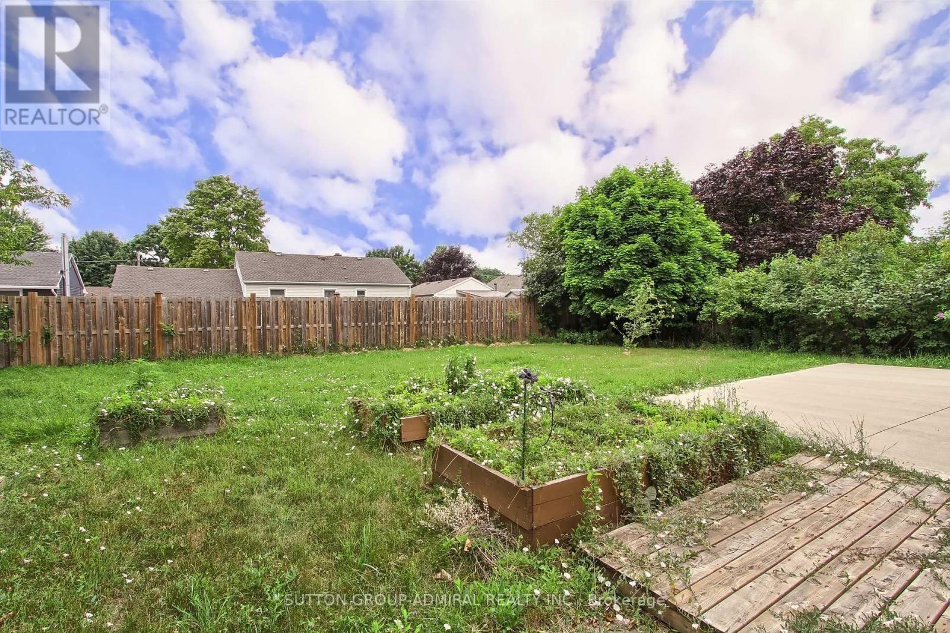571 Geneva Street St. Catharines, Ontario L2N 2J1
Interested?
Contact us for more information
Ekaterina Kalashnikova
Salesperson
1206 Centre Street
Thornhill, Ontario L4J 3M9
$700,000
Location! Location! Location! Bright, Well Maintained Family Home Located In Family Neighbourhood In North-End St. Catharines. This Home Features 3+2 Bedrooms And 2 Full Baths. Large Concrete Driveway And Single Detached Garage Offer Lots Of Parking And Convenience. Eat-In Kitchen Offers Lots Of Storage With Several Tall Pantry Cabinets, A Coffee Bar Area, Quartz Counters, S/S Appliances. Pass Through A Glass Sliding Patio Door From The Kitchen, Out A Fully Fenced-In Yard With A Concrete Patio. The Lower Level Offers In-Law Capability With Side Door Entry At Breezeway Next To The Garage, A Large-Sized Rec Room, Utility Room, 2 Additional Bedrooms, 3 Pc Bath With Glass Shower, Laundry. Excellent Schools, Shopping, Restaurants, Guy Road Park, Qew Access, And Walking Trails All Close By. Don't Miss It. (id:58576)
Property Details
| MLS® Number | X9031273 |
| Property Type | Single Family |
| AmenitiesNearBy | Park |
| ParkingSpaceTotal | 5 |
Building
| BathroomTotal | 2 |
| BedroomsAboveGround | 3 |
| BedroomsBelowGround | 2 |
| BedroomsTotal | 5 |
| Appliances | Dishwasher, Dryer, Refrigerator, Stove, Washer, Window Coverings |
| ArchitecturalStyle | Bungalow |
| BasementDevelopment | Finished |
| BasementFeatures | Separate Entrance |
| BasementType | N/a (finished) |
| ConstructionStyleAttachment | Detached |
| CoolingType | Central Air Conditioning |
| FoundationType | Concrete |
| HeatingFuel | Natural Gas |
| HeatingType | Forced Air |
| StoriesTotal | 1 |
| Type | House |
| UtilityWater | Municipal Water |
Parking
| Detached Garage |
Land
| Acreage | No |
| FenceType | Fenced Yard |
| LandAmenities | Park |
| Sewer | Sanitary Sewer |
| SizeDepth | 111 Ft ,2 In |
| SizeFrontage | 68 Ft ,1 In |
| SizeIrregular | 68.15 X 111.24 Ft |
| SizeTotalText | 68.15 X 111.24 Ft|under 1/2 Acre |
Rooms
| Level | Type | Length | Width | Dimensions |
|---|---|---|---|---|
| Basement | Bathroom | 2.2 m | 1.9 m | 2.2 m x 1.9 m |
| Basement | Laundry Room | 3.86 m | 2.31 m | 3.86 m x 2.31 m |
| Basement | Recreational, Games Room | 6.76 m | 2.97 m | 6.76 m x 2.97 m |
| Basement | Bedroom 4 | 3.05 m | 2.24 m | 3.05 m x 2.24 m |
| Basement | Bedroom 5 | 4.52 m | 3.23 m | 4.52 m x 3.23 m |
| Main Level | Living Room | 5.49 m | 3.58 m | 5.49 m x 3.58 m |
| Main Level | Kitchen | 4.5 m | 2.7 m | 4.5 m x 2.7 m |
| Main Level | Dining Room | 3.6 m | 2.6 m | 3.6 m x 2.6 m |
| Main Level | Bedroom | 3.28 m | 3.28 m | 3.28 m x 3.28 m |
| Main Level | Bedroom 2 | 3.6 m | 2.5 m | 3.6 m x 2.5 m |
| Main Level | Bedroom 3 | 3.2 m | 3.5 m | 3.2 m x 3.5 m |
| Main Level | Bathroom | 2.4 m | 1.2 m | 2.4 m x 1.2 m |
https://www.realtor.ca/real-estate/27152663/571-geneva-street-st-catharines


