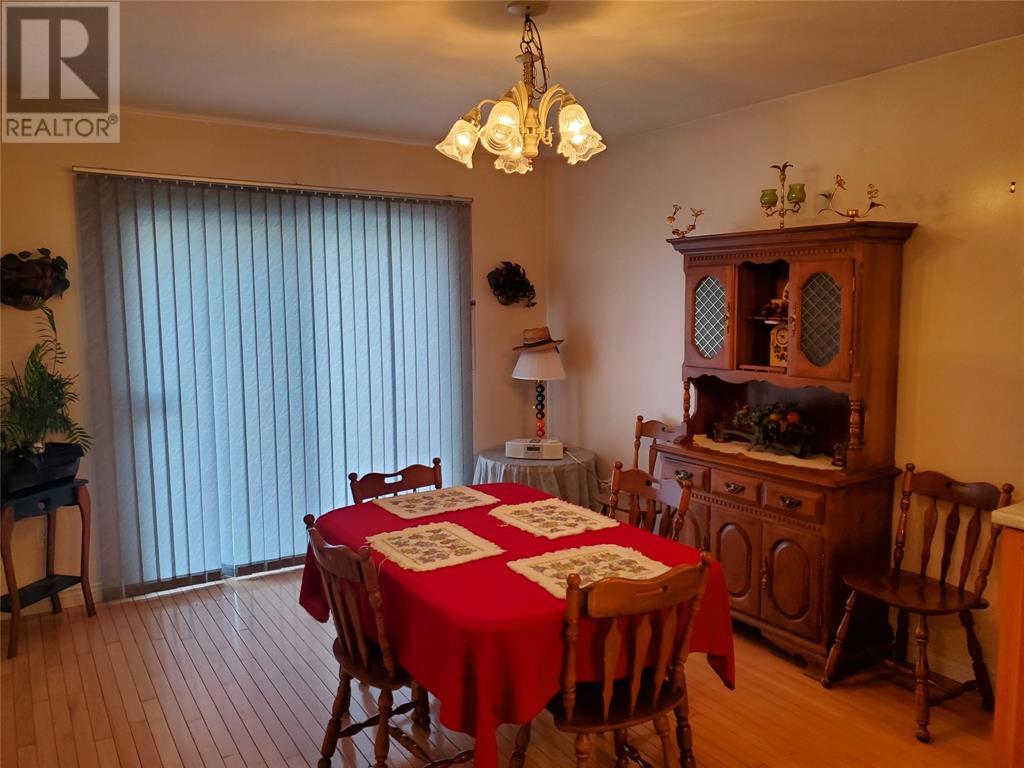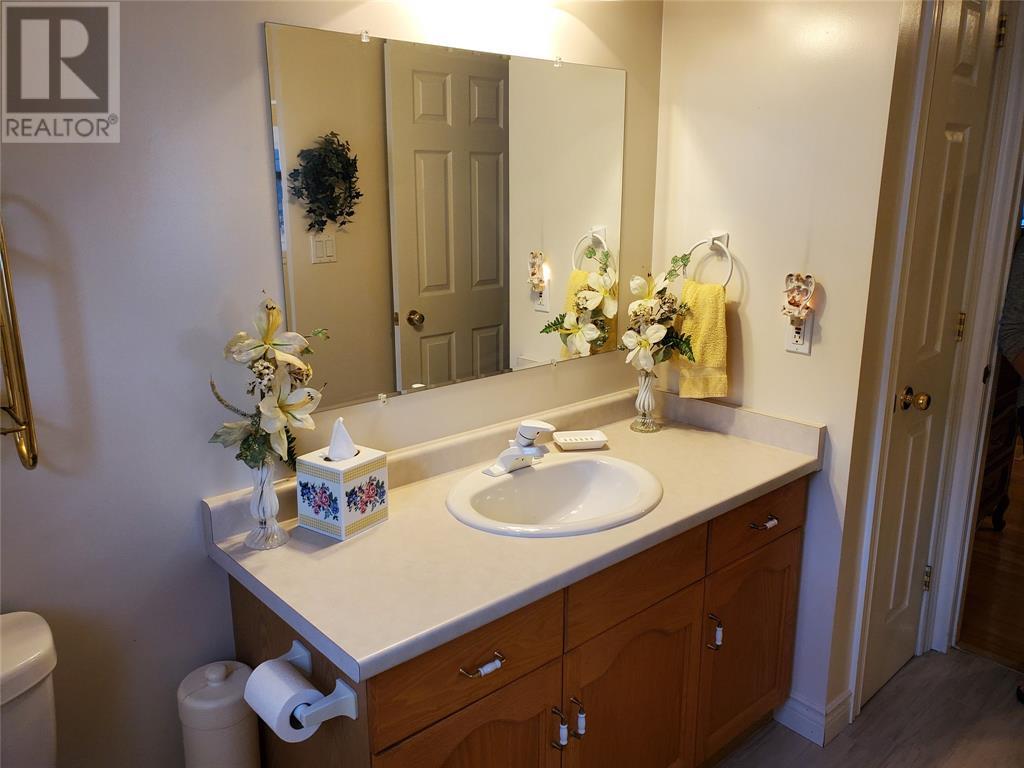5700 Blackwell Sideroad Unit# 78 Sarnia, Ontario N7W 1B7
Interested?
Contact us for more information
Claire Bruno
Broker of Record
795 Exmouth Street
Sarnia, Ontario N7T 7B7
Katherine Murphy
Sales Person
795 Exmouth Street
Sarnia, Ontario N7T 7B7
$389,900
LOVELY WELL KEPT HOME IN A FANTASTIC RETIREMENT COMMUNITY. 2 BEDROOMS, 2 BATHROOMS, LIVING, DINING, KITCHEN AND LAUNDRY ALL ON THE MAIN FLOOR. PARK FEES INCLUDE ACCESS TO SWIMMING, EXERCISE ROOM, ACTIVITIES, LAWN BOWLING AND COMMON AREA MAINTENANCE. THIS HOME BACKS ONTO A RAVINE AND THE FORMER SUNSET GOLF COURSE OFFERING A LITTLE EXTRA PRIVACY. NEWER PATIO AWNING, VINYL WINDOWS AND SHINGLES. ALL APPLIANCES INCLUDED. FEES TOTAL 963.78 AND INCLUDE 810 FOR LAND LEASE, 62.53 LOT TAX, 91.25 STRUCTURE TAX MONTHLY. WATER METER TO BE INSTALLED AT CLOSE. BOTH A PLEASURE AND EASY TO SHOW. (id:58576)
Property Details
| MLS® Number | 24027074 |
| Property Type | Single Family |
| Features | Ravine, Concrete Driveway, Single Driveway |
Building
| BathroomTotal | 2 |
| BedroomsAboveGround | 2 |
| BedroomsTotal | 2 |
| Appliances | Dishwasher, Dryer, Freezer, Microwave, Stove, Washer |
| ArchitecturalStyle | Bungalow |
| ConstructedDate | 2000 |
| CoolingType | Central Air Conditioning |
| ExteriorFinish | Aluminum/vinyl |
| FireplaceFuel | Gas |
| FireplacePresent | Yes |
| FireplaceType | Direct Vent |
| FlooringType | Ceramic/porcelain, Cushion/lino/vinyl |
| HeatingFuel | Natural Gas |
| HeatingType | Forced Air, Furnace |
| StoriesTotal | 1 |
| Type | House |
Parking
| Attached Garage | |
| Garage |
Land
| Acreage | No |
| LandscapeFeatures | Landscaped |
| SizeIrregular | 0x |
| SizeTotalText | 0x |
| ZoningDescription | N/a |
Rooms
| Level | Type | Length | Width | Dimensions |
|---|---|---|---|---|
| Main Level | Foyer | Measurements not available | ||
| Main Level | Laundry Room | Measurements not available | ||
| Main Level | 3pc Bathroom | Measurements not available | ||
| Main Level | Bedroom | 11.8 x 11 | ||
| Main Level | 4pc Ensuite Bath | Measurements not available | ||
| Main Level | Primary Bedroom | 12.11 x 14.10 | ||
| Main Level | Dining Room | 10.10 x 13.7 | ||
| Main Level | Kitchen | 10.8 x 13.4 | ||
| Main Level | Living Room/fireplace | 14.6 x 17 |
https://www.realtor.ca/real-estate/27623309/5700-blackwell-sideroad-unit-78-sarnia

























