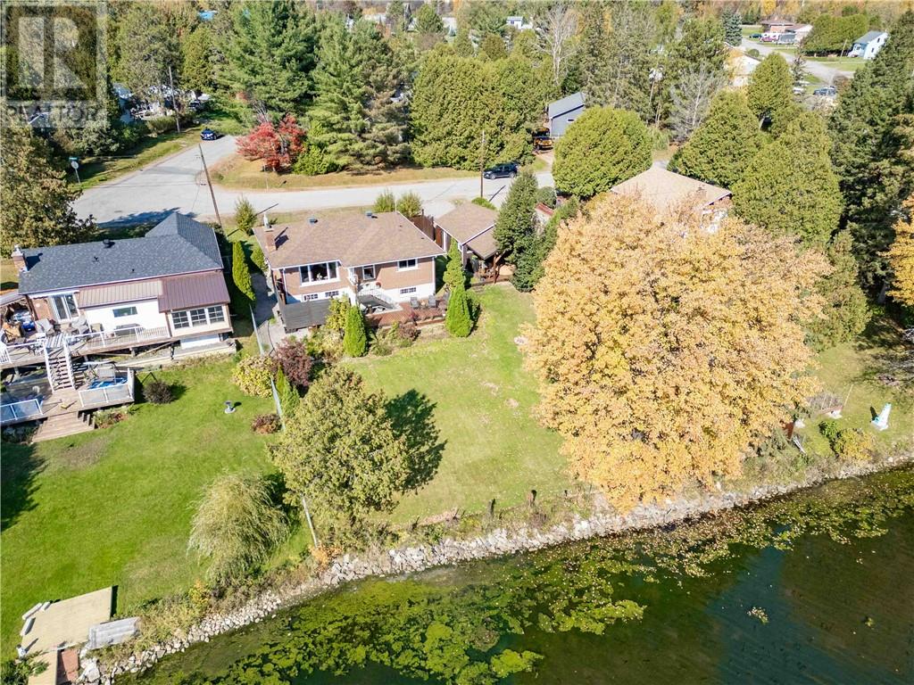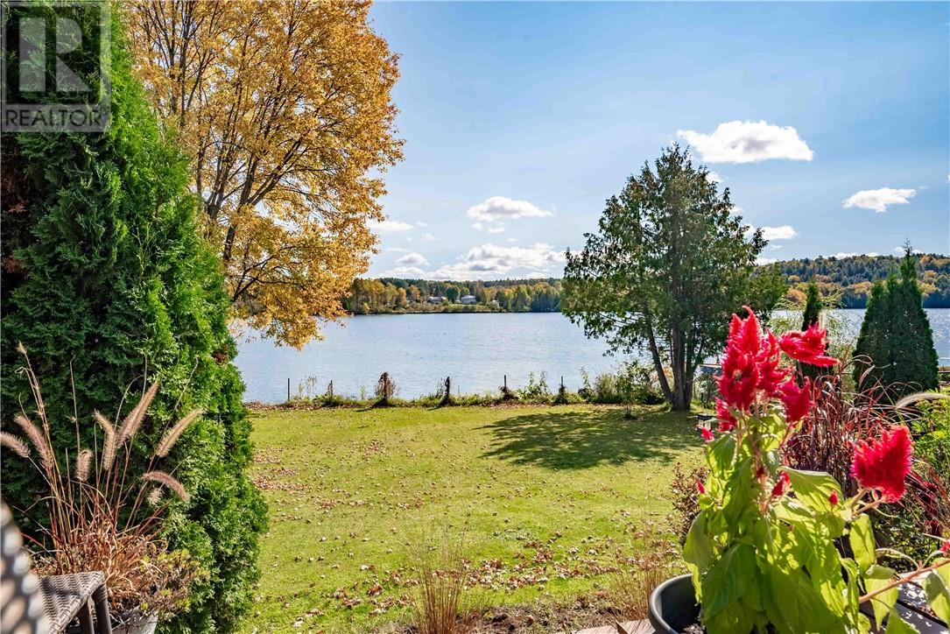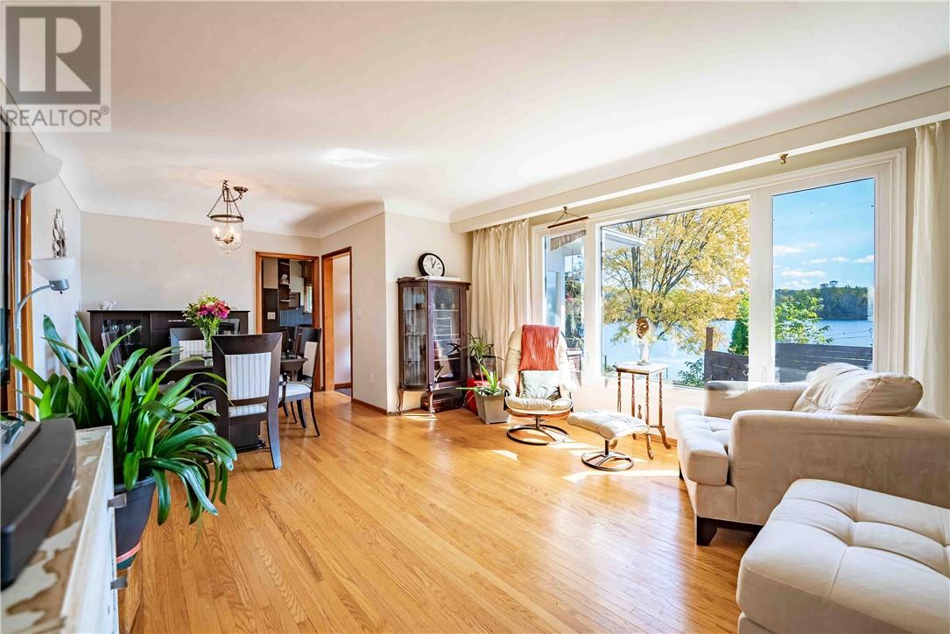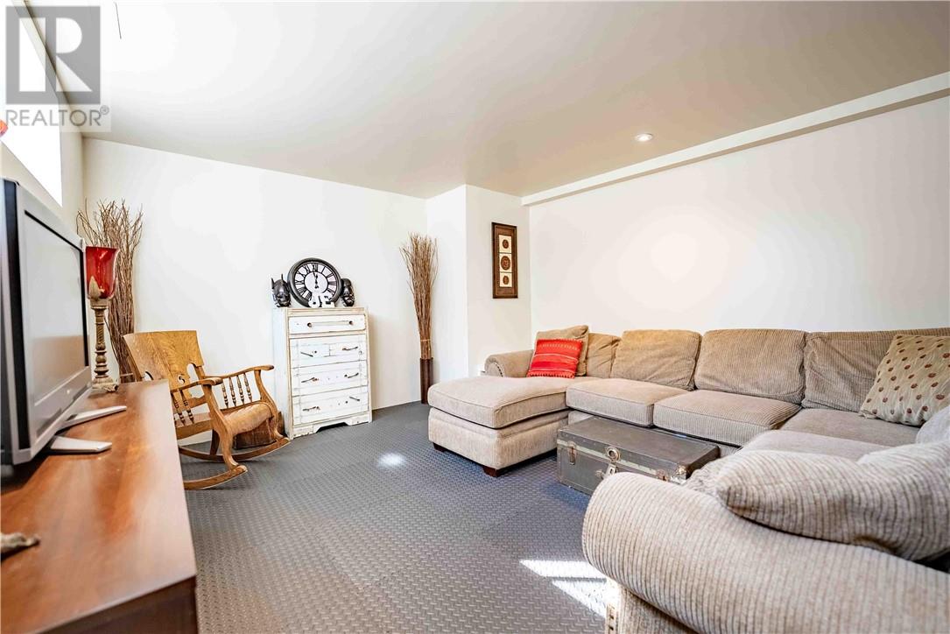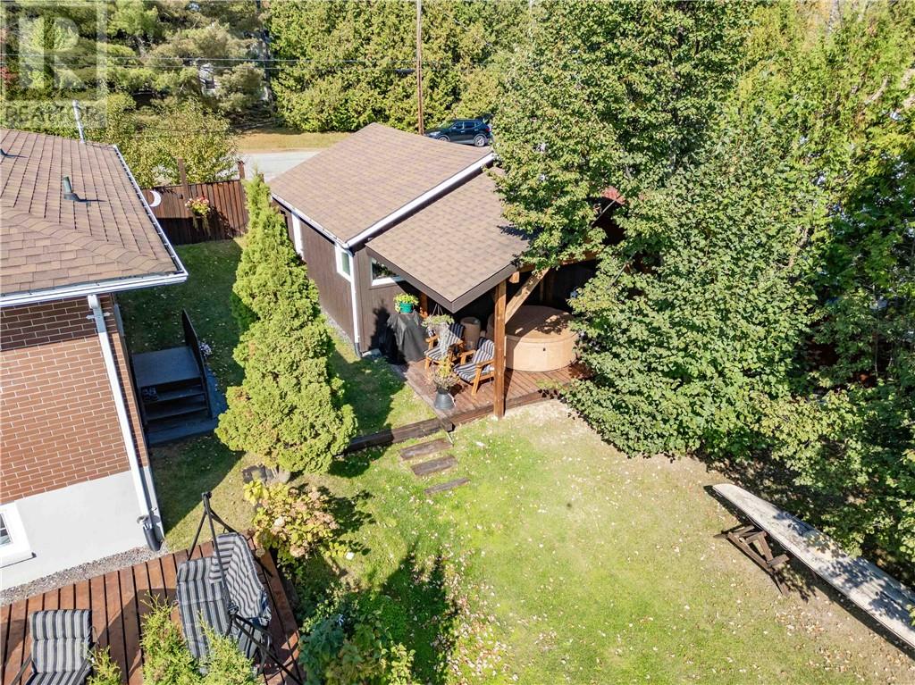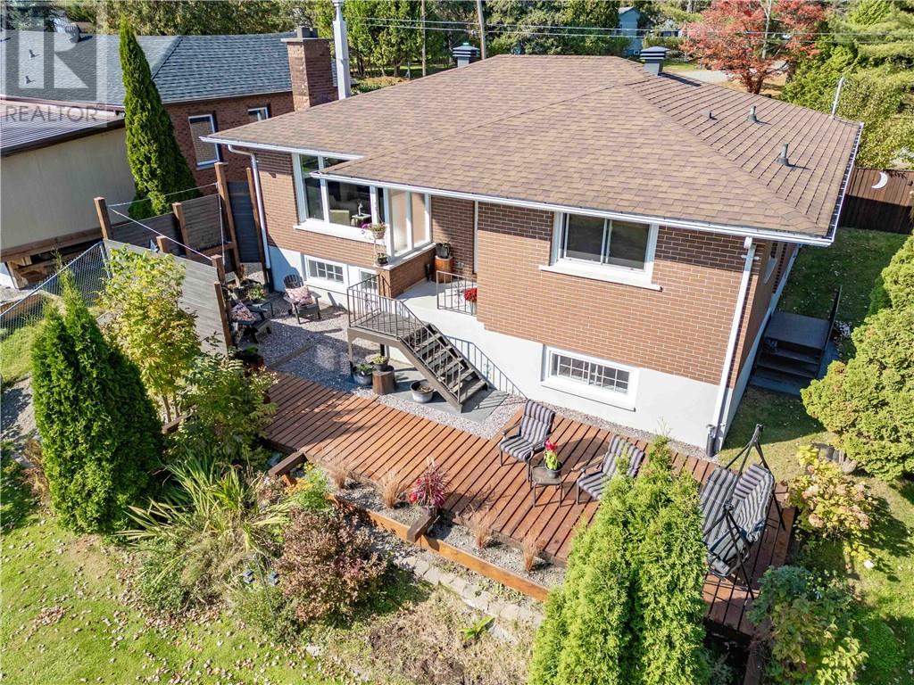57 Simon Lake Drive Greater Sudbury, Ontario P0M 2M0
Interested?
Contact us for more information
Paul Pelland
Salesperson
860 Lasalle Blvd
Sudbury, Ontario P3A 1X5
$669,900
Welcome to 57 Simon Lake Drive, a meticulously maintained all-brick bungalow with a detached garage, offering stunning waterfront living on Simon Lake. This single-owner property boasts a spacious layout, durable construction, and beautiful surroundings, making it perfect for boating, fishing, and water sports enthusiasts. Nestled in a serene setting yet close to local amenities, this home provides a peaceful retreat with versatile space for a family home or vacation retreat. New furnace 2023 , gas line to wood fireplace . For more information or to schedule a viewing, please contact me or your Realtor. (id:58576)
Property Details
| MLS® Number | 2119195 |
| Property Type | Single Family |
| CommunityFeatures | Family Oriented, Fishing, Quiet Area |
| EquipmentType | Water Heater - Gas |
| RentalEquipmentType | Water Heater - Gas |
| RoadType | Paved Road |
| StorageType | Storage In Basement |
| Structure | Patio(s) |
| WaterFrontType | Waterfront On Lake |
Building
| BathroomTotal | 2 |
| BedroomsTotal | 3 |
| ArchitecturalStyle | Bungalow |
| BasementType | Full |
| CoolingType | Central Air Conditioning |
| ExteriorFinish | Brick |
| FireplaceFuel | Wood |
| FireplacePresent | Yes |
| FireplaceTotal | 1 |
| FireplaceType | Conventional |
| FlooringType | Hardwood, Laminate, Tile |
| FoundationType | Block |
| HeatingType | Forced Air |
| RoofMaterial | Asphalt Shingle |
| RoofStyle | Unknown |
| StoriesTotal | 1 |
| Type | House |
| UtilityWater | Municipal Water |
Parking
| Gravel |
Land
| Acreage | No |
| FenceType | Fenced Yard |
| Sewer | Municipal Sewage System |
| SizeTotalText | 10,890 - 21,799 Sqft (1/4 - 1/2 Ac) |
| ZoningDescription | R1 |
Rooms
| Level | Type | Length | Width | Dimensions |
|---|---|---|---|---|
| Basement | 4pc Bathroom | 6 x 10 | ||
| Basement | Family Room | 13 x 35 | ||
| Main Level | 5pc Ensuite Bath | 9 x 7 | ||
| Main Level | Primary Bedroom | 13.5 x 11 | ||
| Main Level | Bedroom | 9'3"" x 10 | ||
| Main Level | Bedroom | 10 x 13 | ||
| Main Level | Kitchen | 11 x 13 | ||
| Main Level | Living Room/dining Room | 13 x 23 |
https://www.realtor.ca/real-estate/27453926/57-simon-lake-drive-greater-sudbury






