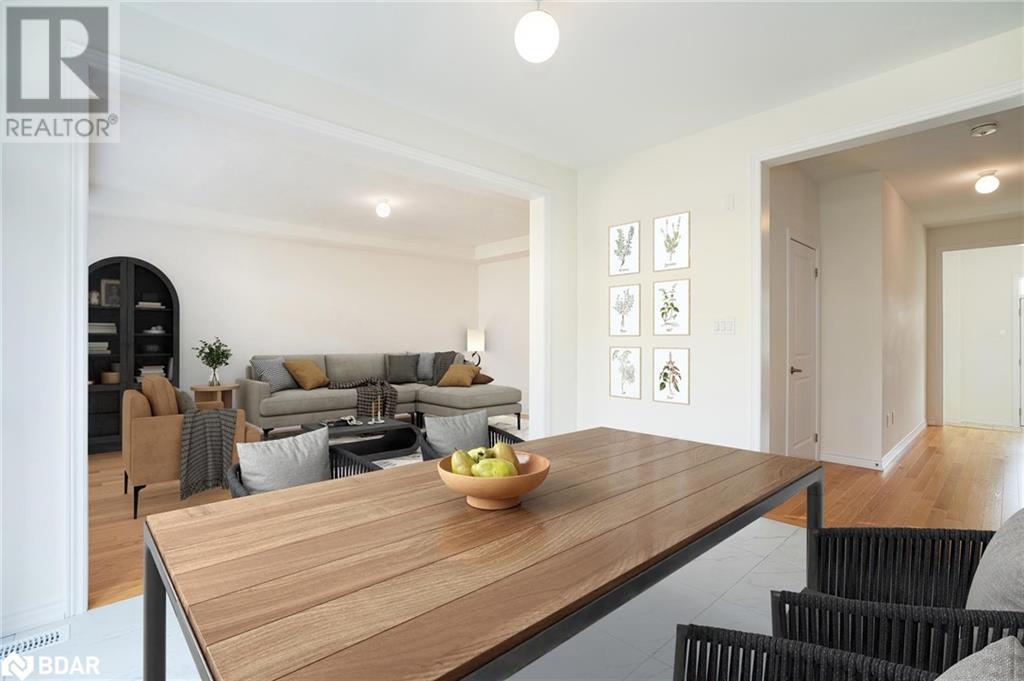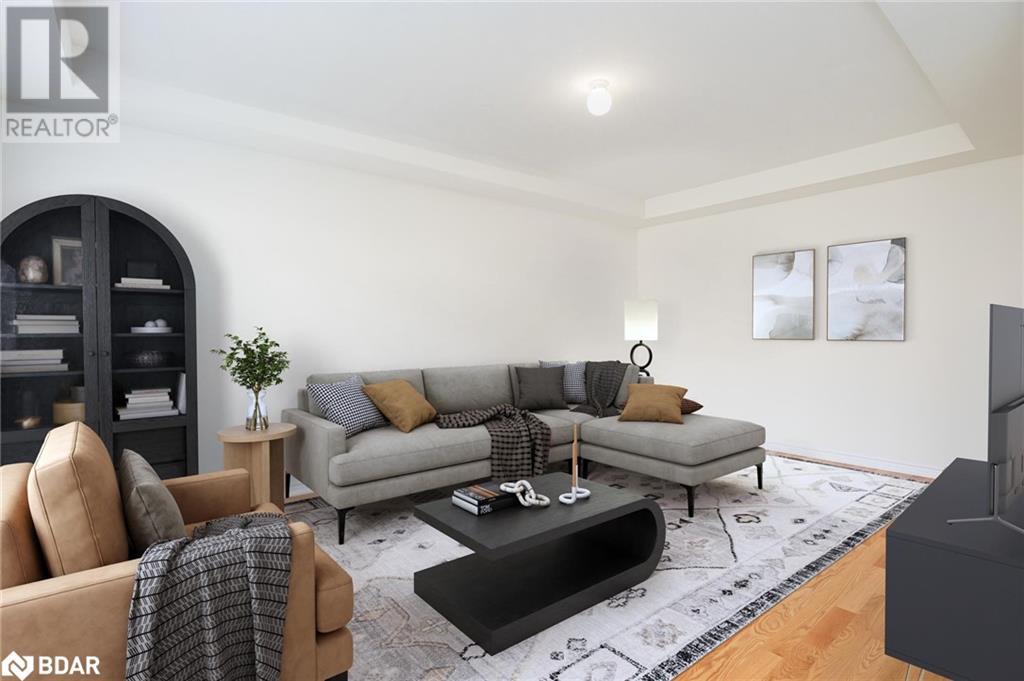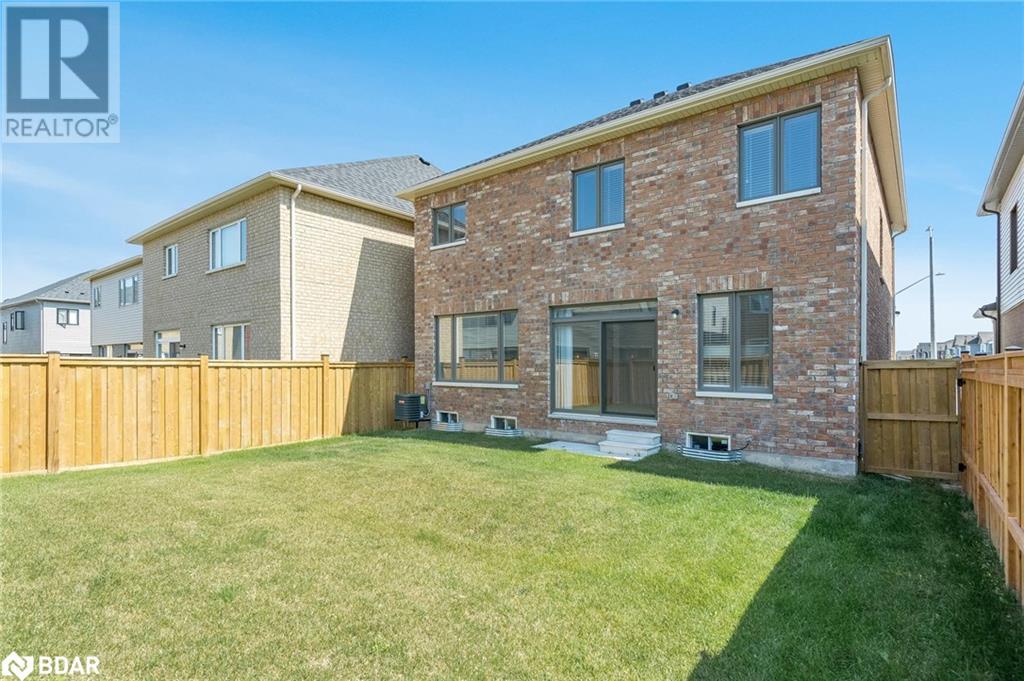57 Alnwick Street Barrie, Ontario L9J 0L4
Interested?
Contact us for more information
Mark Faris
Broker
443 Bayview Drive
Barrie, Ontario L4N 8Y2
$949,900
Top 5 Reasons You Will Love This Home: 1) Beautifully constructed 2-storey home (2022) with premium upgrades, including granite countertops, light oak hardwood floors throughout, and elegant 9' ceilings that add a sense of openness and sophistication 2) Located in a welcoming, family-friendly neighbourhood, presenting easy access to all amenities, parks, Highway 400, and steps to the newly-built Maple Ridge Secondary School, making it perfect for growing families 3) Unspoiled basement providing a blank canvas, offering endless possibilities to create the ultimate entertainment space tailored to your needs 4) With impressive curb appeal, this all-brick home features a charming Juliette balcony, a two-car garage, and a large, fully fenced backyard with a meticulously maintained lawn, ideal for outdoor gatherings and family fun 5) Boasting three generously sized bedrooms, including a luxurious primary suite complete with a walk-in closet and an ensuite featuring double sinks, a relaxing soaker tub, and a glass walk-in shower for a spa-like experience. 2,005 fin.sq.ft. Age 3. Visit our website for more detailed information. *Please note some images have been virtually staged to show the potential of the home. (id:58576)
Property Details
| MLS® Number | 40642612 |
| Property Type | Single Family |
| EquipmentType | Water Heater |
| Features | Paved Driveway |
| ParkingSpaceTotal | 3 |
| RentalEquipmentType | Water Heater |
Building
| BathroomTotal | 3 |
| BedroomsAboveGround | 3 |
| BedroomsTotal | 3 |
| Appliances | Central Vacuum - Roughed In, Dishwasher, Dryer, Refrigerator, Stove, Washer |
| ArchitecturalStyle | 2 Level |
| BasementDevelopment | Unfinished |
| BasementType | Full (unfinished) |
| ConstructedDate | 2022 |
| ConstructionStyleAttachment | Detached |
| CoolingType | Central Air Conditioning |
| ExteriorFinish | Brick |
| FoundationType | Poured Concrete |
| HalfBathTotal | 1 |
| HeatingFuel | Natural Gas |
| HeatingType | Forced Air |
| StoriesTotal | 2 |
| SizeInterior | 2005 Sqft |
| Type | House |
| UtilityWater | Municipal Water |
Parking
| Detached Garage |
Land
| Acreage | No |
| FenceType | Fence |
| Sewer | Municipal Sewage System |
| SizeDepth | 92 Ft |
| SizeFrontage | 38 Ft |
| SizeTotalText | Under 1/2 Acre |
| ZoningDescription | R5 |
Rooms
| Level | Type | Length | Width | Dimensions |
|---|---|---|---|---|
| Second Level | Laundry Room | 7'3'' x 5'3'' | ||
| Second Level | 5pc Bathroom | Measurements not available | ||
| Second Level | Bedroom | 12'5'' x 11'3'' | ||
| Second Level | Bedroom | 15'7'' x 11'1'' | ||
| Second Level | Full Bathroom | Measurements not available | ||
| Second Level | Primary Bedroom | 15'8'' x 12'8'' | ||
| Main Level | 2pc Bathroom | Measurements not available | ||
| Main Level | Family Room | 19'0'' x 12'1'' | ||
| Main Level | Eat In Kitchen | 17'6'' x 12'6'' |
https://www.realtor.ca/real-estate/27382212/57-alnwick-street-barrie






















