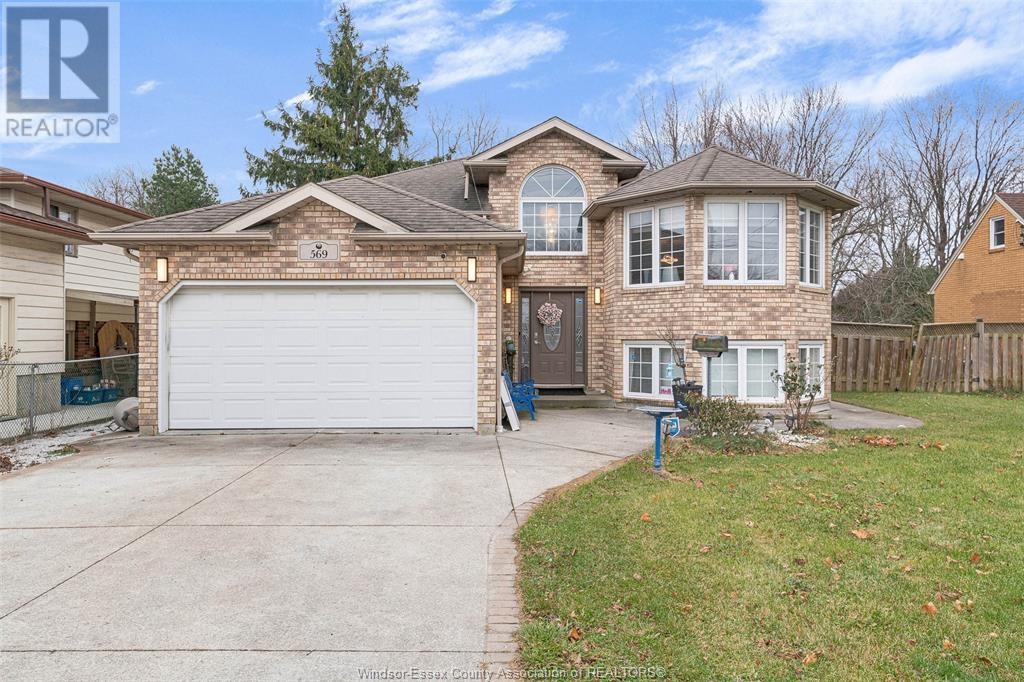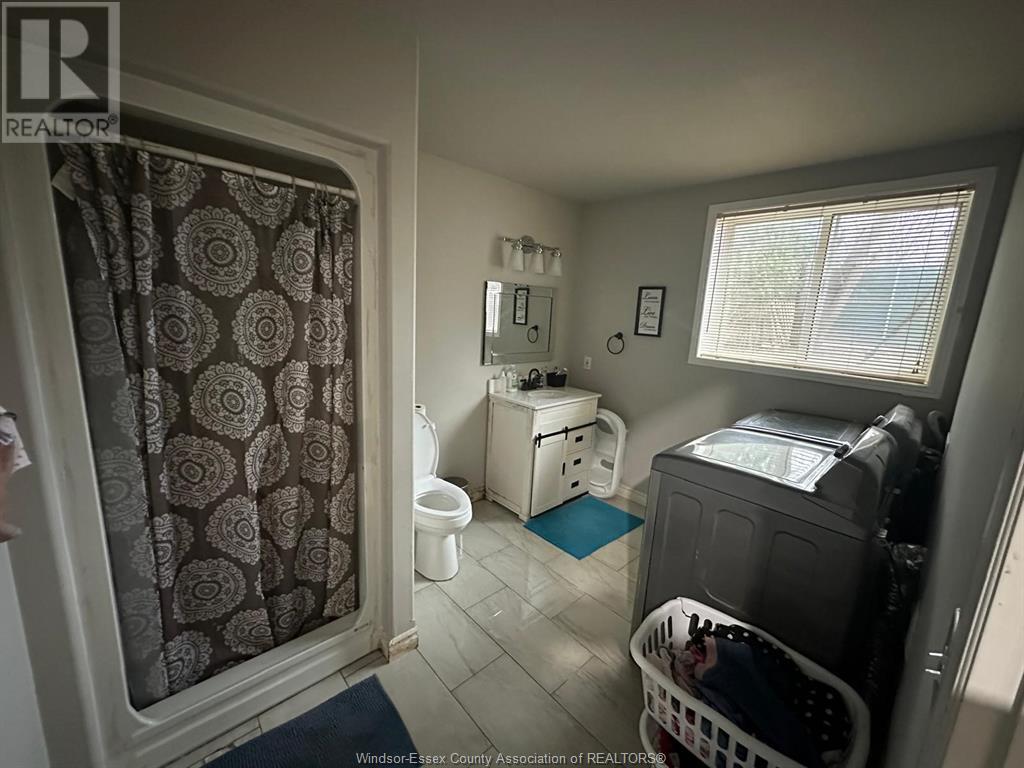569 Cabana Road Windsor, Ontario N9G 1A5
Interested?
Contact us for more information
Mamdouh Hassoun
Sales Person
4145 North Service Rd Floor #k
Burlington, Ontario L7L 6A3
Toufic Hassoun
Broker
4145 North Service Rd Floor #k
Burlington, Ontario L7L 6A3
$779,900
Welcome to this stunning 3+2 bedroom raised ranch in South Windsor, offering approximately 1,500 sq. ft. of updated living space. The grand foyer with cathedral ceilings leads to an upper-level featuring a spacious living/dining room, a bright kitchen with patio doors to a fenced backyard, and a full bath with a jacuzzi and skylight. The large primary bedroom, alongside two additional bedrooms, completes the upper level. The lower level boasts a walk-out grade entrance, perfect for entertaining or multi-generational living, with a family room, two bedrooms, an updated full bathroom, a second kitchen, and two laundry areas (new washer and dryer included). The utility room provides ample storage. Updates include a 2015 furnace, 2023 AC, and an owned hot water tank. Located in a prime South Windsor neighborhood, this home is close to top-rated schools, walking trails, and shopping. Don’t miss this opportunity to own a beautiful home in an unbeatable location. (id:58576)
Property Details
| MLS® Number | 24029696 |
| Property Type | Single Family |
| Features | Concrete Driveway, Finished Driveway, Front Driveway |
Building
| BathroomTotal | 2 |
| BedroomsAboveGround | 3 |
| BedroomsBelowGround | 2 |
| BedroomsTotal | 5 |
| ArchitecturalStyle | Bi-level, Raised Ranch |
| ConstructedDate | 2000 |
| ConstructionStyleAttachment | Detached |
| CoolingType | Central Air Conditioning |
| ExteriorFinish | Aluminum/vinyl, Brick |
| FlooringType | Ceramic/porcelain, Laminate |
| FoundationType | Concrete |
| HeatingFuel | Natural Gas |
| HeatingType | Forced Air, Furnace |
| Type | House |
Parking
| Attached Garage | |
| Garage |
Land
| Acreage | No |
| SizeIrregular | 51.12xirreg |
| SizeTotalText | 51.12xirreg |
| ZoningDescription | Rd1.4 |
Rooms
| Level | Type | Length | Width | Dimensions |
|---|---|---|---|---|
| Lower Level | 3pc Bathroom | Measurements not available | ||
| Lower Level | Laundry Room | Measurements not available | ||
| Lower Level | Laundry Room | Measurements not available | ||
| Lower Level | Utility Room | Measurements not available | ||
| Lower Level | Kitchen | Measurements not available | ||
| Lower Level | Family Room | Measurements not available | ||
| Lower Level | Bedroom | Measurements not available | ||
| Lower Level | Bedroom | Measurements not available | ||
| Main Level | 5pc Bathroom | Measurements not available | ||
| Main Level | Foyer | Measurements not available | ||
| Main Level | Kitchen | Measurements not available | ||
| Main Level | Dining Room | Measurements not available | ||
| Main Level | Living Room | Measurements not available | ||
| Main Level | Bedroom | Measurements not available | ||
| Main Level | Bedroom | Measurements not available | ||
| Main Level | Bedroom | Measurements not available |
https://www.realtor.ca/real-estate/27754384/569-cabana-road-windsor










































