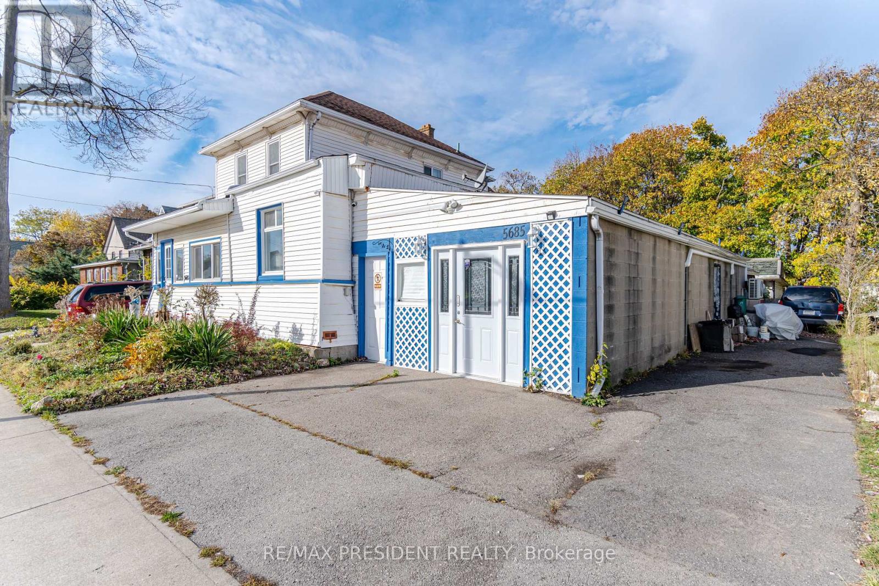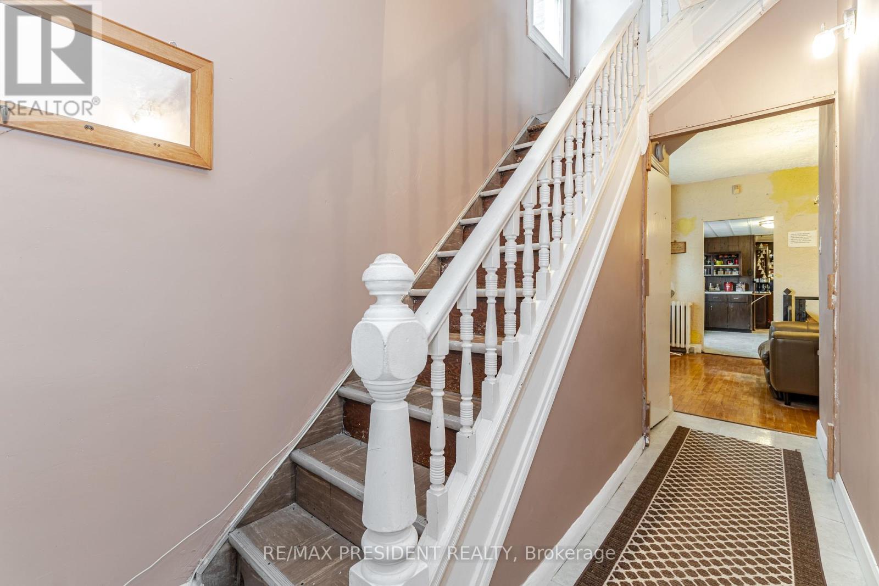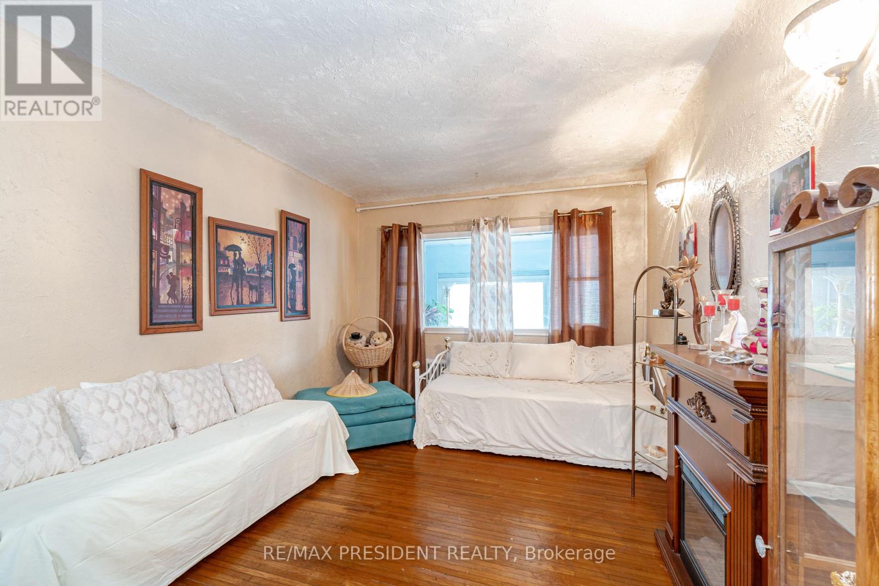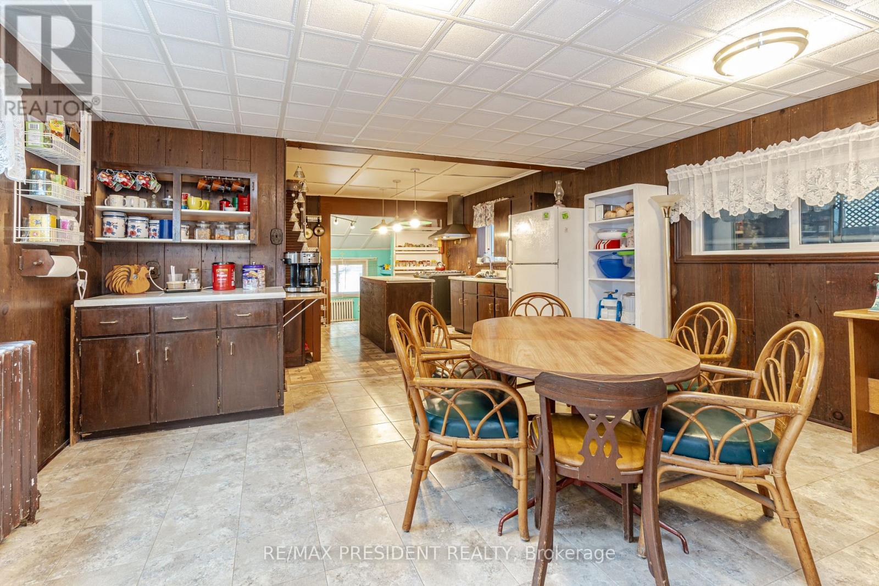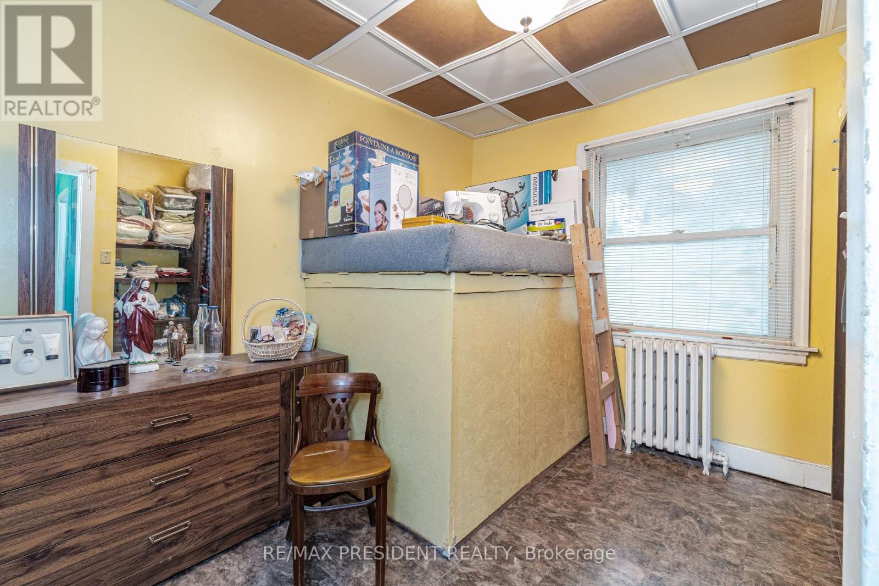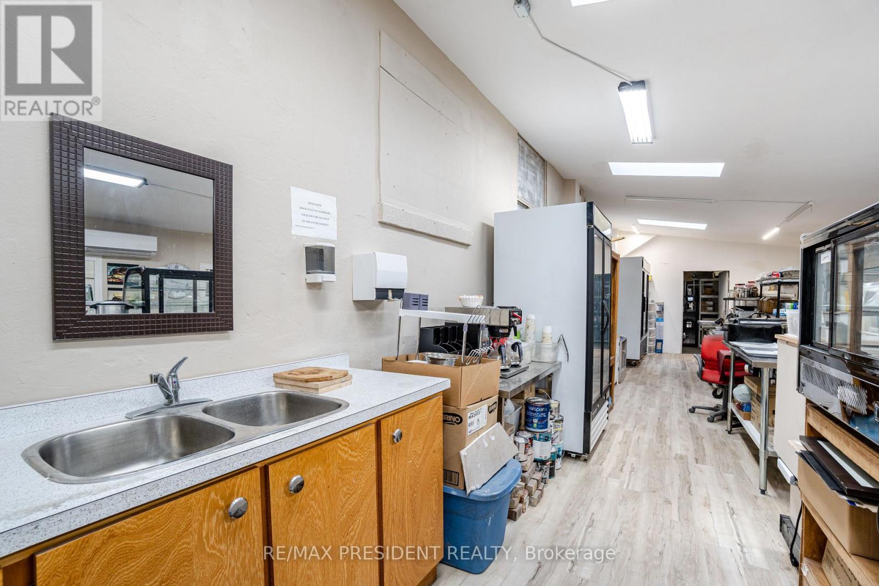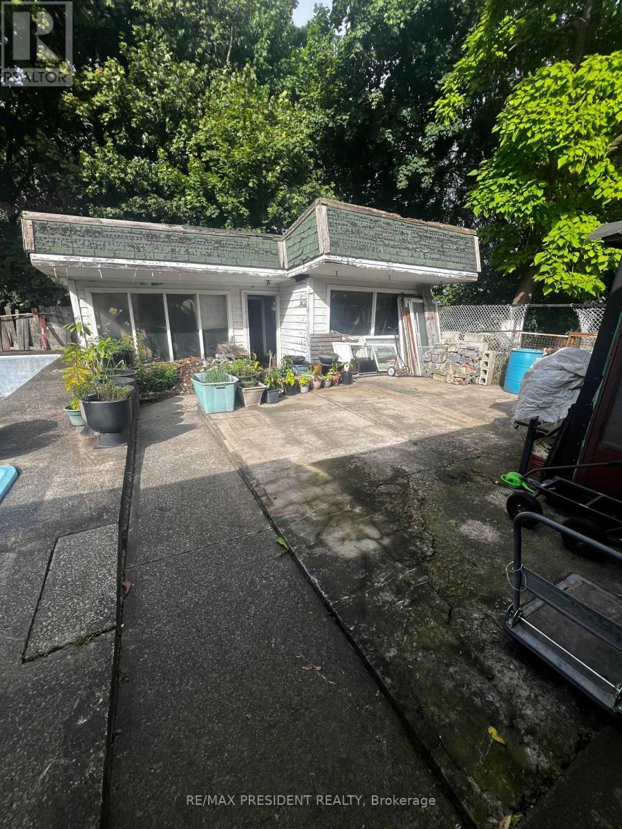5685 Robinson Street Niagara Falls, Ontario L2G 2B1
Interested?
Contact us for more information
Harman Sekhon
Broker
80 Maritime Ontario Blvd #246
Brampton, Ontario L6S 0E7
Raj Sekhon
Broker
80 Maritime Ontario Blvd #246
Brampton, Ontario L6S 0E7
$749,900
Welcome to this spacious 3600+ sqft home registered as a duplex in the city of Niagara Falls. Perfectly situated in the heart of Niagara, less than a 5 min drive to the Horseshoe Falls, Clifton Hills, Casino, restaurants, parks and much more. The top floor has an open living/dining area, 2 bdrms with a 4pc bathroom and potential for laundry hookups and a kitchen. The main flr features 2 bedrooms, a 4pc bathroom plus an additional 2pc bathroom, a spacious living room, and a dining room which leads right into the kitchen with an island and tons of cabinet storage. This home also has a very unique extension which can be used as an extra living space, offices, or bedrooms. There is also a staircase from the extension that leads to the huge partially finished bsmnt. For all the hands on people there is a 250 sqft wrkshp area. For those beautiful summer days you also get an inground pool and a separate pool house. The roof, windows, gas line, and 200 amp electrical panel were all upgraded. **** EXTRAS **** Full Legal Description on Geowarehouse. (id:58576)
Property Details
| MLS® Number | X10423724 |
| Property Type | Single Family |
| AmenitiesNearBy | Park, Place Of Worship, Public Transit, Schools |
| ParkingSpaceTotal | 5 |
| PoolType | Inground Pool |
Building
| BathroomTotal | 4 |
| BedroomsAboveGround | 4 |
| BedroomsTotal | 4 |
| BasementDevelopment | Partially Finished |
| BasementType | N/a (partially Finished) |
| ConstructionStyleAttachment | Detached |
| ExteriorFinish | Vinyl Siding |
| FlooringType | Hardwood, Vinyl, Carpeted |
| FoundationType | Brick |
| HalfBathTotal | 1 |
| HeatingFuel | Natural Gas |
| HeatingType | Radiant Heat |
| StoriesTotal | 2 |
| SizeInterior | 3499.9705 - 4999.958 Sqft |
| Type | House |
| UtilityWater | Municipal Water |
Land
| Acreage | No |
| LandAmenities | Park, Place Of Worship, Public Transit, Schools |
| Sewer | Sanitary Sewer |
| SizeDepth | 130 Ft ,2 In |
| SizeFrontage | 59 Ft |
| SizeIrregular | 59 X 130.2 Ft |
| SizeTotalText | 59 X 130.2 Ft |
Rooms
| Level | Type | Length | Width | Dimensions |
|---|---|---|---|---|
| Second Level | Bedroom | 5.21 m | 3.05 m | 5.21 m x 3.05 m |
| Second Level | Bedroom | 4.15 m | 2.61 m | 4.15 m x 2.61 m |
| Second Level | Bathroom | 4.15 m | 2.06 m | 4.15 m x 2.06 m |
| Second Level | Living Room | 4.71 m | 5.24 m | 4.71 m x 5.24 m |
| Lower Level | Kitchen | 4.62 m | 5.28 m | 4.62 m x 5.28 m |
| Main Level | Living Room | 7.72 m | 3.52 m | 7.72 m x 3.52 m |
| Main Level | Kitchen | 3.63 m | 3.33 m | 3.63 m x 3.33 m |
| Main Level | Bedroom | 4.39 m | 3.2 m | 4.39 m x 3.2 m |
| Main Level | Bedroom | 3.76 m | 3.34 m | 3.76 m x 3.34 m |
| Main Level | Sunroom | 5.1 m | 2.23 m | 5.1 m x 2.23 m |
Utilities
| Cable | Installed |
| Sewer | Installed |
https://www.realtor.ca/real-estate/27649629/5685-robinson-street-niagara-falls



