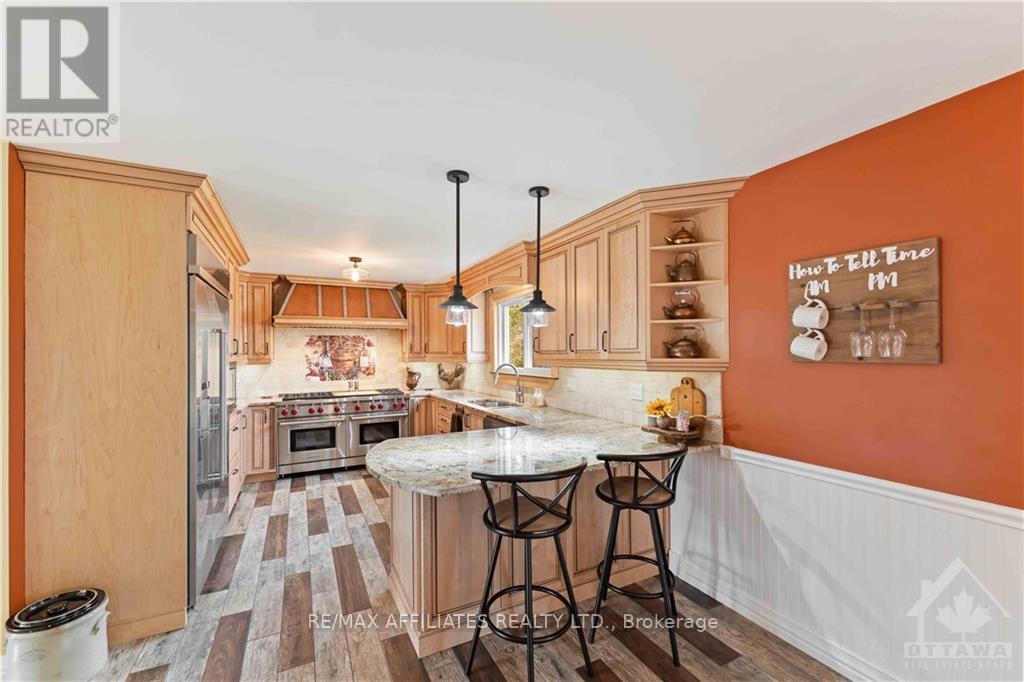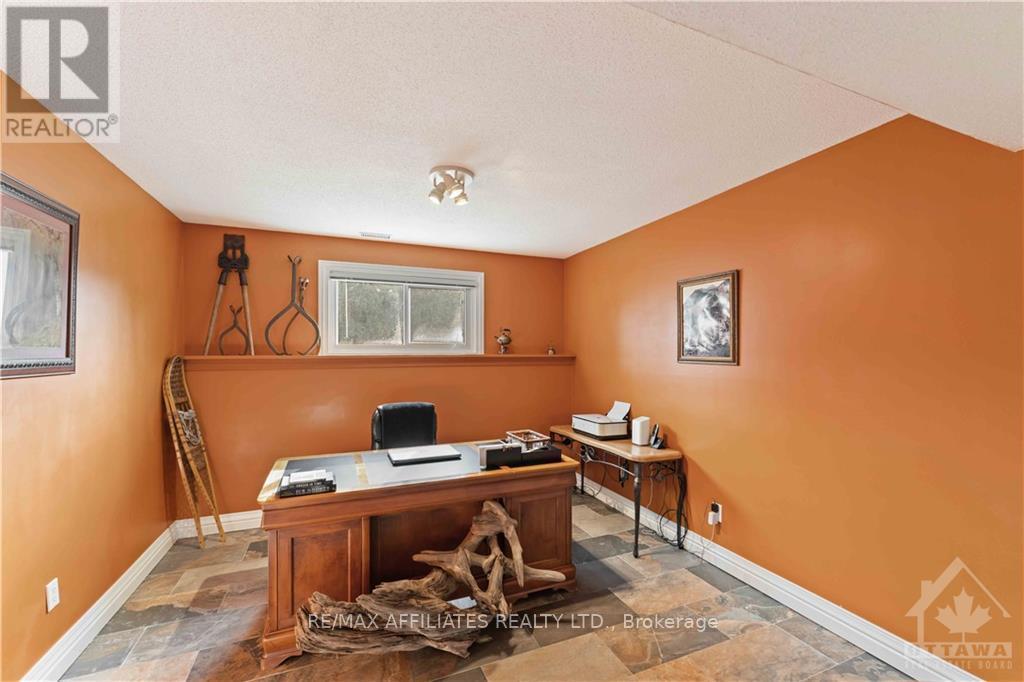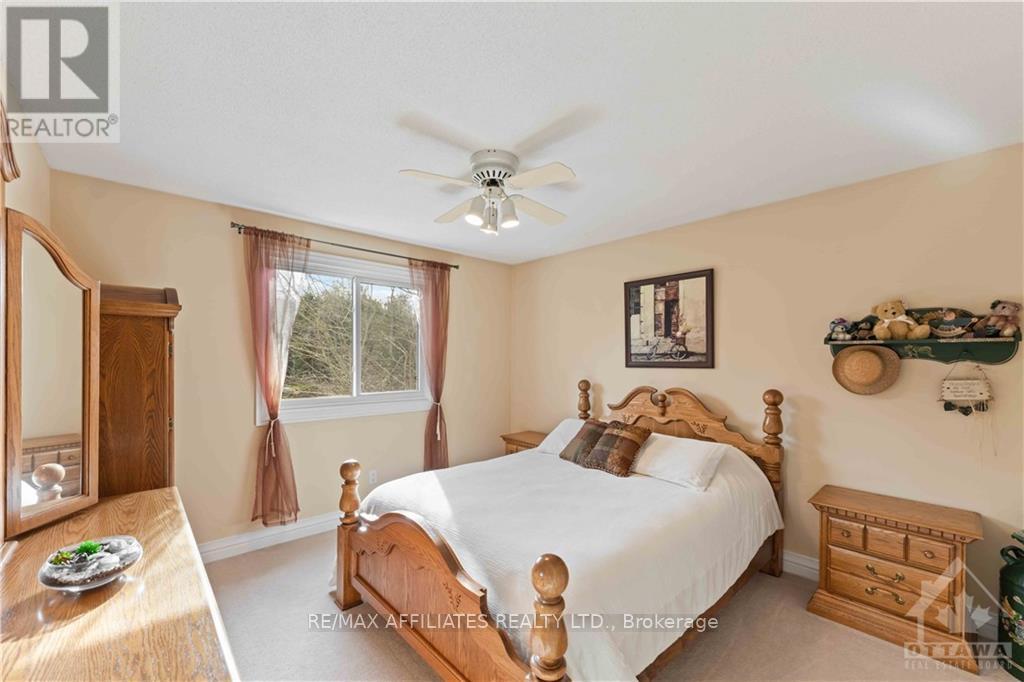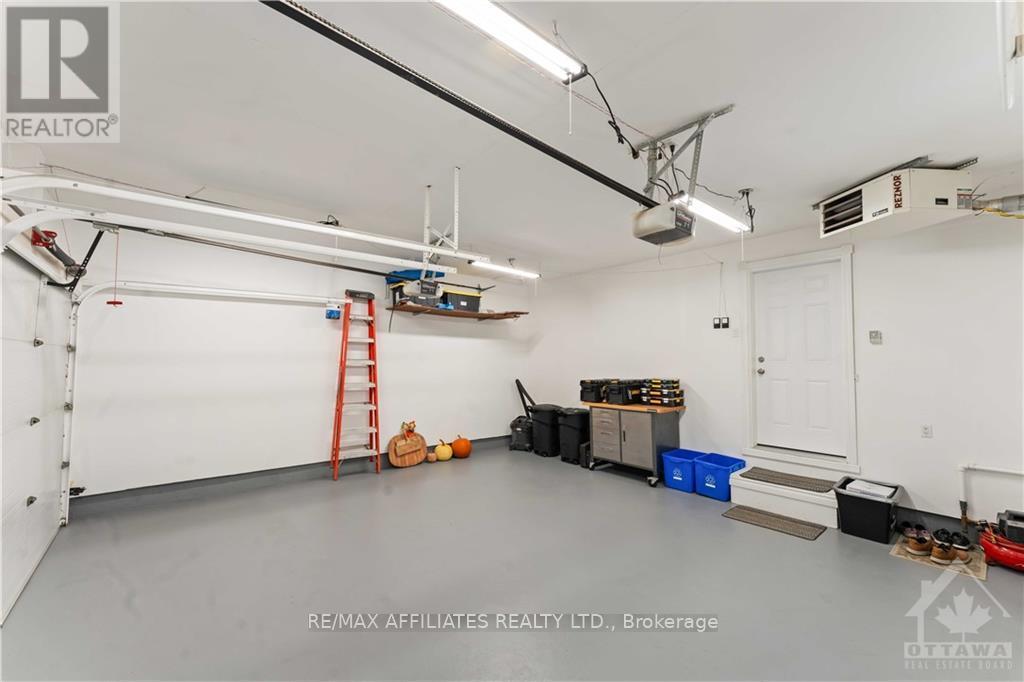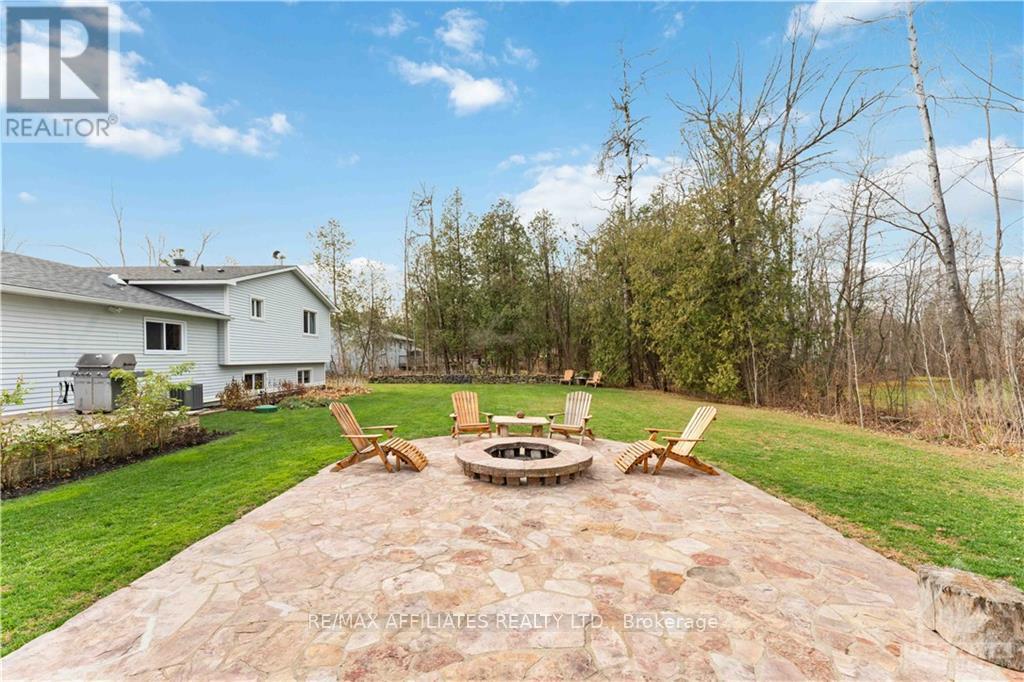5668 Eloise Crescent Ottawa, Ontario K0A 2W0
Interested?
Contact us for more information
Cody Mcmillan
Salesperson
1180 Place D'orleans Dr Unit 3
Ottawa, Ontario K1C 7K3
$845,000
Flooring: Tile, Welcome to 5668 Eloise Crescent, a beautifully upgraded split-level dream home on one of Osgoode’s quietest streets. With over $300,000 in upgrades, this five-bedroom, three-bathroom property combines elegance and functionality. Surrounded by lush gardens, the backyard features exquisite stone patios, a fire pit, and a pergola—a serene retreat for summer nights. Unique potdam sandstone from New York and fossil-rich Tyndale stone add charm. The chef’s kitchen includes a Wolf six-burner gas range with griddle, built-in KitchenAid fridge, and premium finishes. The second level has three bedrooms, a luxurious primary suite, and a full bath. The lower level offers a rec room with a wood-burning fireplace, two extra rooms, and new carpet. Complete with a heated two-car garage and space for eight more vehicles, this home is the epitome of comfort and style, Flooring: Hardwood, Flooring: Carpet Wall To Wall (id:58576)
Property Details
| MLS® Number | X10429660 |
| Property Type | Single Family |
| Community Name | 1603 - Osgoode |
| AmenitiesNearBy | Park |
| ParkingSpaceTotal | 8 |
Building
| BathroomTotal | 3 |
| BedroomsAboveGround | 3 |
| BedroomsBelowGround | 1 |
| BedroomsTotal | 4 |
| Amenities | Fireplace(s) |
| Appliances | Water Heater, Dishwasher, Dryer, Refrigerator, Stove, Washer |
| BasementDevelopment | Finished |
| BasementType | Full (finished) |
| ConstructionStyleAttachment | Detached |
| ConstructionStyleSplitLevel | Sidesplit |
| CoolingType | Central Air Conditioning |
| FireplacePresent | Yes |
| FireplaceTotal | 1 |
| FoundationType | Concrete |
| HalfBathTotal | 1 |
| HeatingFuel | Natural Gas |
| HeatingType | Forced Air |
| Type | House |
Parking
| Attached Garage |
Land
| Acreage | No |
| LandAmenities | Park |
| Sewer | Septic System |
| SizeDepth | 153 Ft |
| SizeFrontage | 143 Ft ,4 In |
| SizeIrregular | 143.37 X 153.08 Ft ; 1 |
| SizeTotalText | 143.37 X 153.08 Ft ; 1 |
| ZoningDescription | Residential |
Rooms
| Level | Type | Length | Width | Dimensions |
|---|---|---|---|---|
| Second Level | Bathroom | Measurements not available | ||
| Second Level | Primary Bedroom | 4.87 m | 4.57 m | 4.87 m x 4.57 m |
| Second Level | Bedroom | 3.65 m | 3.65 m | 3.65 m x 3.65 m |
| Second Level | Bedroom | 3.65 m | 3.65 m | 3.65 m x 3.65 m |
| Second Level | Bathroom | Measurements not available | ||
| Lower Level | Family Room | 7.01 m | 4.26 m | 7.01 m x 4.26 m |
| Lower Level | Bedroom | 4.26 m | 3.35 m | 4.26 m x 3.35 m |
| Lower Level | Den | 4.26 m | 3.35 m | 4.26 m x 3.35 m |
| Main Level | Bathroom | Measurements not available | ||
| Main Level | Living Room | 4.26 m | 3.35 m | 4.26 m x 3.35 m |
| Main Level | Dining Room | 5.18 m | 2.74 m | 5.18 m x 2.74 m |
| Main Level | Kitchen | 4.26 m | 3.35 m | 4.26 m x 3.35 m |
Utilities
| Natural Gas Available | Available |
https://www.realtor.ca/real-estate/27662509/5668-eloise-crescent-ottawa-1603-osgoode








