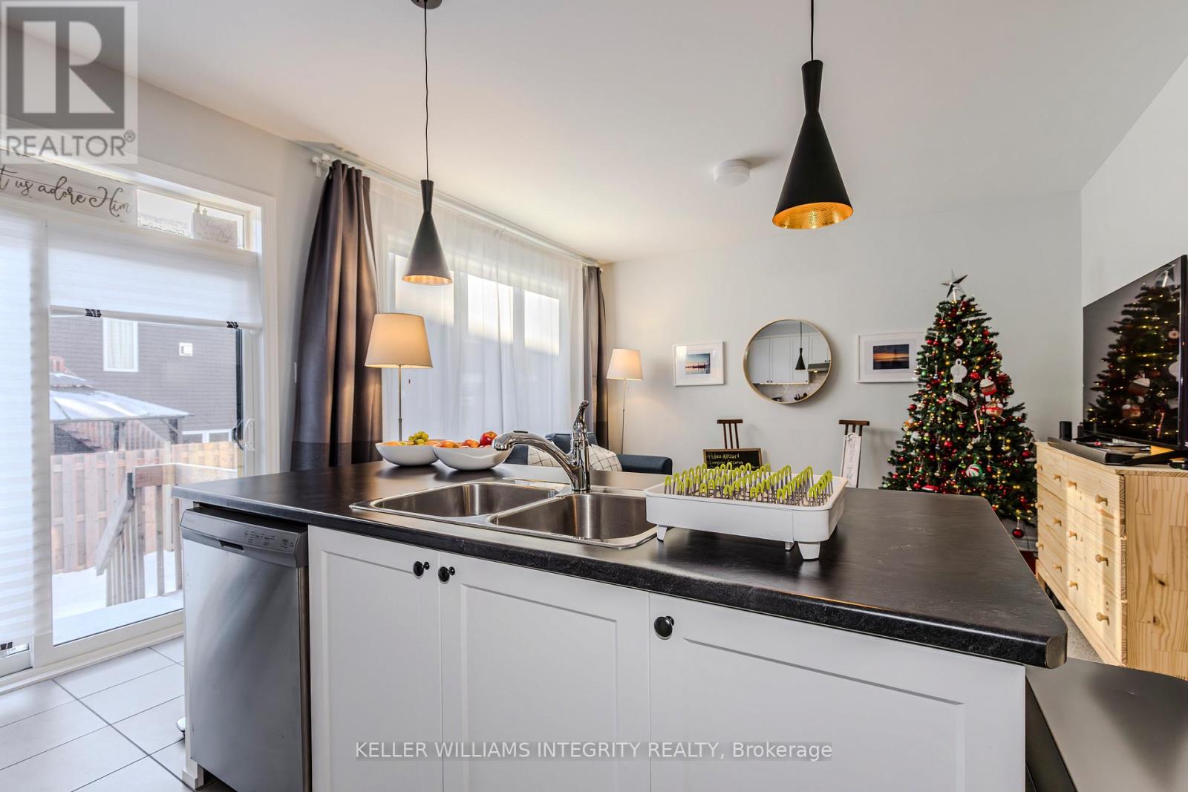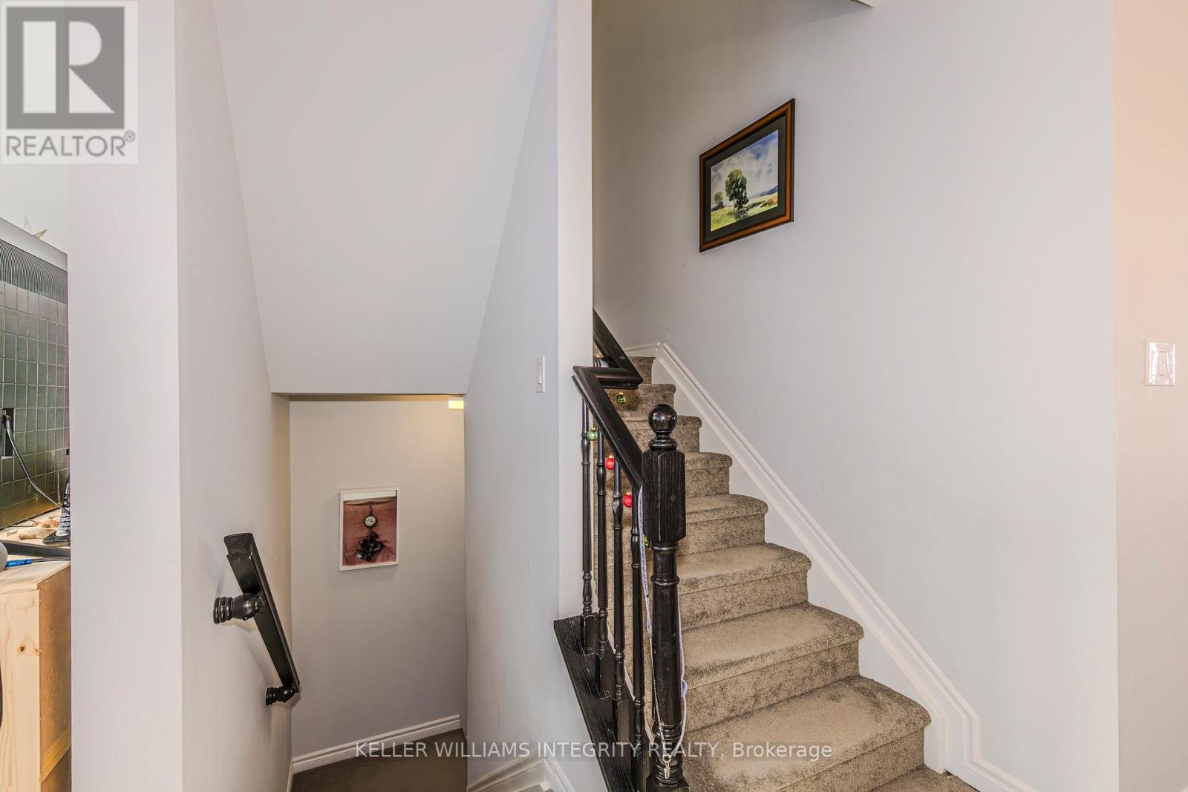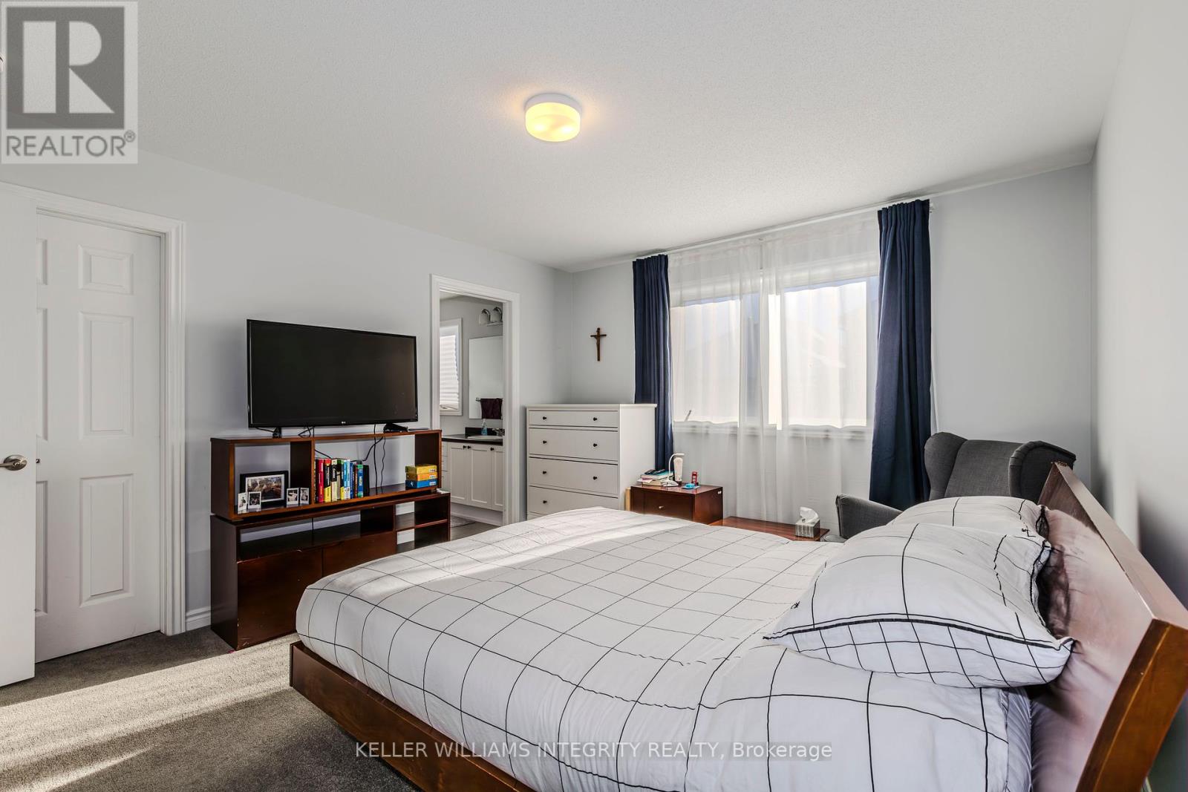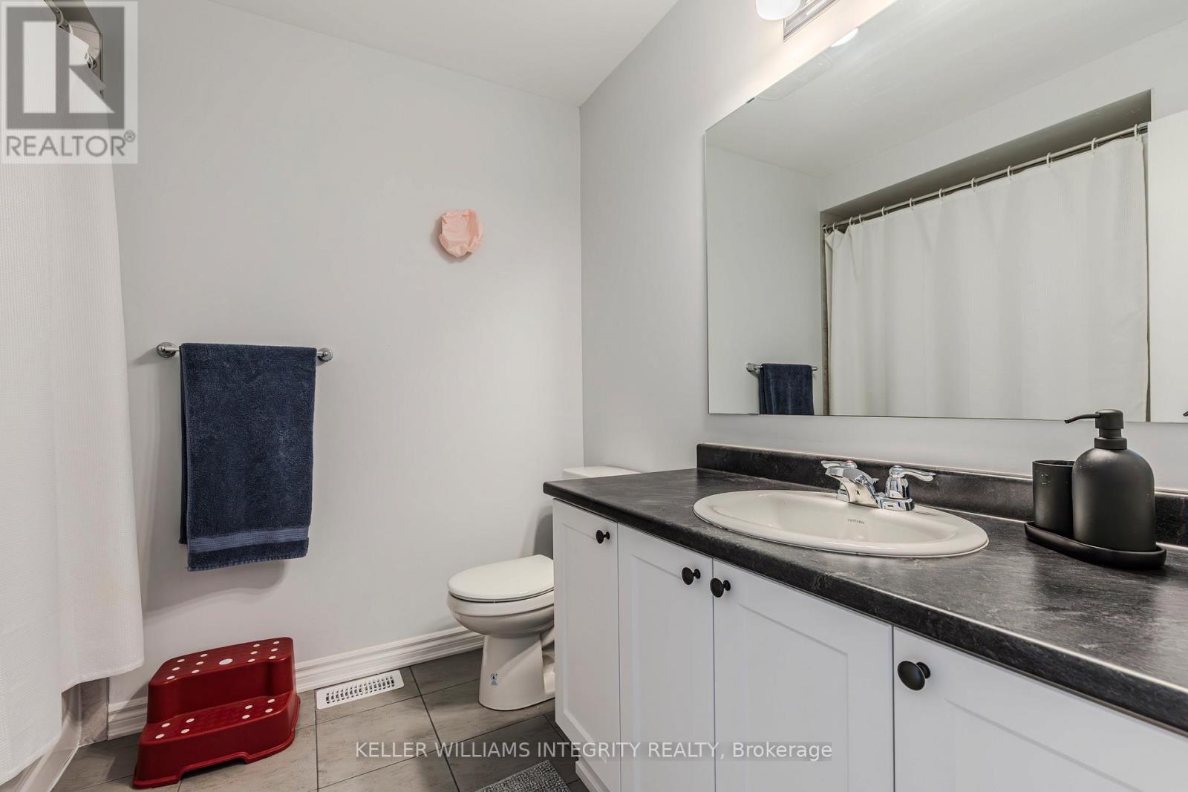563 Rye Grass Way Ottawa, Ontario K2J 6Z9
Interested?
Contact us for more information
Helen Tang
Salesperson
2148 Carling Ave., Units 5 & 6
Ottawa, Ontario K2A 1H1
Shiny Huang
Salesperson
2148 Carling Ave., Units 5 & 6
Ottawa, Ontario K2A 1H1
$599,900
Excellent opportunity Whether for investment or self-living! Located in the highly sought-after family-friendly community of Half Moon Bay, this townhouse is impeccably maintained and feels like new. Featuring a spacious design with 3 bedrooms, 3 bathrooms, and 1 living room, it offers plenty of living space. Additionally, the finished basement provides extra recreational space. The location is incredibly convenient, with parks and schools within walking distance. Don't miss out on this fantastic opportunity! (id:58576)
Property Details
| MLS® Number | X11893055 |
| Property Type | Single Family |
| Community Name | 7711 - Barrhaven - Half Moon Bay |
| ParkingSpaceTotal | 2 |
Building
| BathroomTotal | 3 |
| BedroomsAboveGround | 3 |
| BedroomsTotal | 3 |
| Appliances | Water Heater, Dishwasher, Dryer, Hood Fan, Refrigerator, Stove, Washer |
| BasementDevelopment | Finished |
| BasementType | Full (finished) |
| ConstructionStyleAttachment | Attached |
| CoolingType | Central Air Conditioning |
| ExteriorFinish | Brick, Vinyl Siding |
| FoundationType | Poured Concrete |
| HalfBathTotal | 1 |
| HeatingFuel | Natural Gas |
| HeatingType | Forced Air |
| StoriesTotal | 2 |
| SizeInterior | 1499.9875 - 1999.983 Sqft |
| Type | Row / Townhouse |
| UtilityWater | Municipal Water |
Parking
| Attached Garage |
Land
| Acreage | No |
| Sewer | Sanitary Sewer |
| SizeDepth | 82 Ft ,4 In |
| SizeFrontage | 21 Ft ,3 In |
| SizeIrregular | 21.3 X 82.4 Ft |
| SizeTotalText | 21.3 X 82.4 Ft |
Rooms
| Level | Type | Length | Width | Dimensions |
|---|---|---|---|---|
| Second Level | Primary Bedroom | 3.65 m | 4.29 m | 3.65 m x 4.29 m |
| Second Level | Bedroom | 3.4 m | 3.04 m | 3.4 m x 3.04 m |
| Second Level | Bedroom | 2.74 m | 4.08 m | 2.74 m x 4.08 m |
| Second Level | Bathroom | Measurements not available | ||
| Second Level | Bathroom | Measurements not available | ||
| Main Level | Dining Room | 3.09 m | 3.35 m | 3.09 m x 3.35 m |
| Main Level | Great Room | 3.35 m | 4.26 m | 3.35 m x 4.26 m |
| Main Level | Kitchen | 2.74 m | 4.26 m | 2.74 m x 4.26 m |
Utilities
| Cable | Available |
| Sewer | Available |
https://www.realtor.ca/real-estate/27738173/563-rye-grass-way-ottawa-7711-barrhaven-half-moon-bay







































