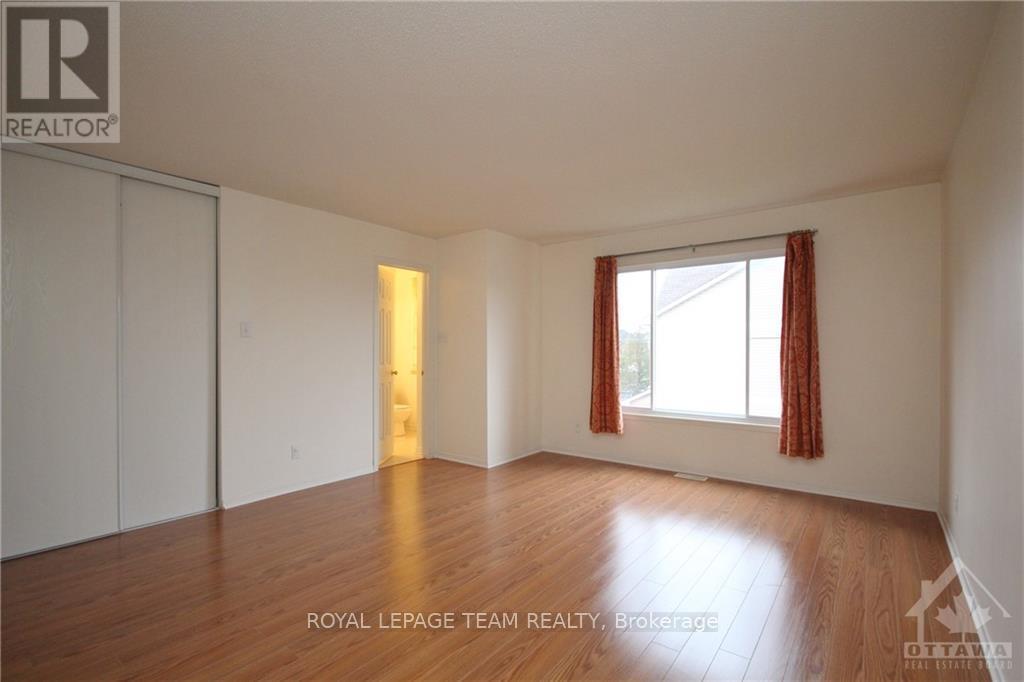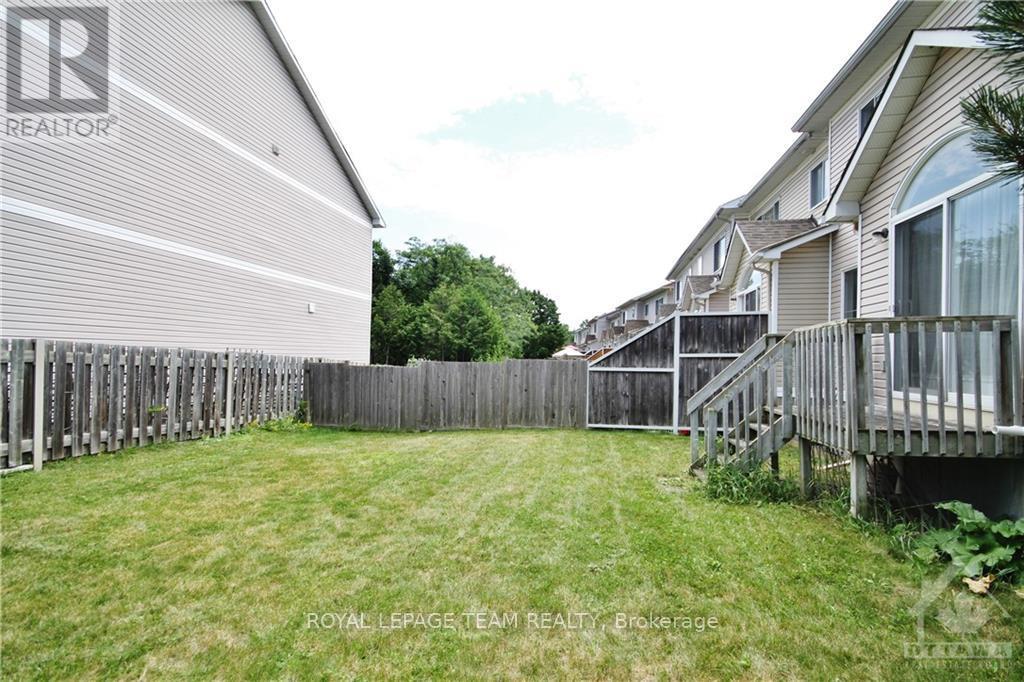56 Wimbledon Way Ottawa, Ontario K2K 3J3
Interested?
Contact us for more information
Mike Robinson
Salesperson
484 Hazeldean Road, Unit #1
Ottawa, Ontario K2L 1V4
Kelly Hill
Salesperson
484 Hazeldean Road, Unit #1
Ottawa, Ontario K2L 1V4
$2,500 Monthly
56 WIMBILDON WAY. $2500 / month plus utilities. Available Immediately. The ""Park Place"" is a large 4 bedroom end unit. (All 4 bedrooms on 2nd level) Full ensuite bathroom and walk-in closet. Laminate flooring through most of main and 2nd level. Carpet on stairs only. Finished lower level family room with gas fireplace. Very nice condition. Freshly painted January 2025. All offers to lease must be accompanied by a credit application. 24 Hour irrevocable on all offers to lease. Photos are from previously vacant listing. (id:58576)
Property Details
| MLS® Number | X10410835 |
| Property Type | Single Family |
| Community Name | 9008 - Kanata - Morgan's Grant/South March |
| AmenitiesNearBy | Public Transit |
| ParkingSpaceTotal | 2 |
Building
| BathroomTotal | 3 |
| BedroomsAboveGround | 4 |
| BedroomsTotal | 4 |
| Amenities | Fireplace(s) |
| Appliances | Dishwasher, Dryer, Refrigerator, Stove, Washer |
| BasementDevelopment | Finished |
| BasementType | Full (finished) |
| ConstructionStyleAttachment | Attached |
| CoolingType | Central Air Conditioning |
| ExteriorFinish | Brick |
| FireplacePresent | Yes |
| FireplaceTotal | 1 |
| FoundationType | Poured Concrete |
| HalfBathTotal | 1 |
| HeatingFuel | Natural Gas |
| HeatingType | Forced Air |
| StoriesTotal | 2 |
| Type | Row / Townhouse |
| UtilityWater | Municipal Water |
Parking
| Attached Garage | |
| Inside Entry |
Land
| Acreage | No |
| LandAmenities | Public Transit |
| Sewer | Sanitary Sewer |
| SizeDepth | 105 Ft ,4 In |
| SizeFrontage | 42 Ft ,5 In |
| SizeIrregular | 42.45 X 105.35 Ft ; 0 |
| SizeTotalText | 42.45 X 105.35 Ft ; 0 |
| ZoningDescription | R3xs183 |
Rooms
| Level | Type | Length | Width | Dimensions |
|---|---|---|---|---|
| Second Level | Bathroom | 2.74 m | 1.52 m | 2.74 m x 1.52 m |
| Second Level | Bathroom | 2.13 m | 1.82 m | 2.13 m x 1.82 m |
| Second Level | Primary Bedroom | 4.97 m | 4.31 m | 4.97 m x 4.31 m |
| Second Level | Bedroom | 3.2 m | 2.74 m | 3.2 m x 2.74 m |
| Second Level | Bedroom | 3.22 m | 2.76 m | 3.22 m x 2.76 m |
| Second Level | Bedroom | 3.25 m | 3.12 m | 3.25 m x 3.12 m |
| Lower Level | Family Room | 4.97 m | 4.01 m | 4.97 m x 4.01 m |
| Lower Level | Laundry Room | 3.04 m | 3.04 m | 3.04 m x 3.04 m |
| Main Level | Dining Room | 2.89 m | 2.89 m | 2.89 m x 2.89 m |
| Main Level | Dining Room | 3.98 m | 3.35 m | 3.98 m x 3.35 m |
| Main Level | Kitchen | 3.04 m | 2.13 m | 3.04 m x 2.13 m |
| Main Level | Living Room | 4.97 m | 3.65 m | 4.97 m x 3.65 m |
































