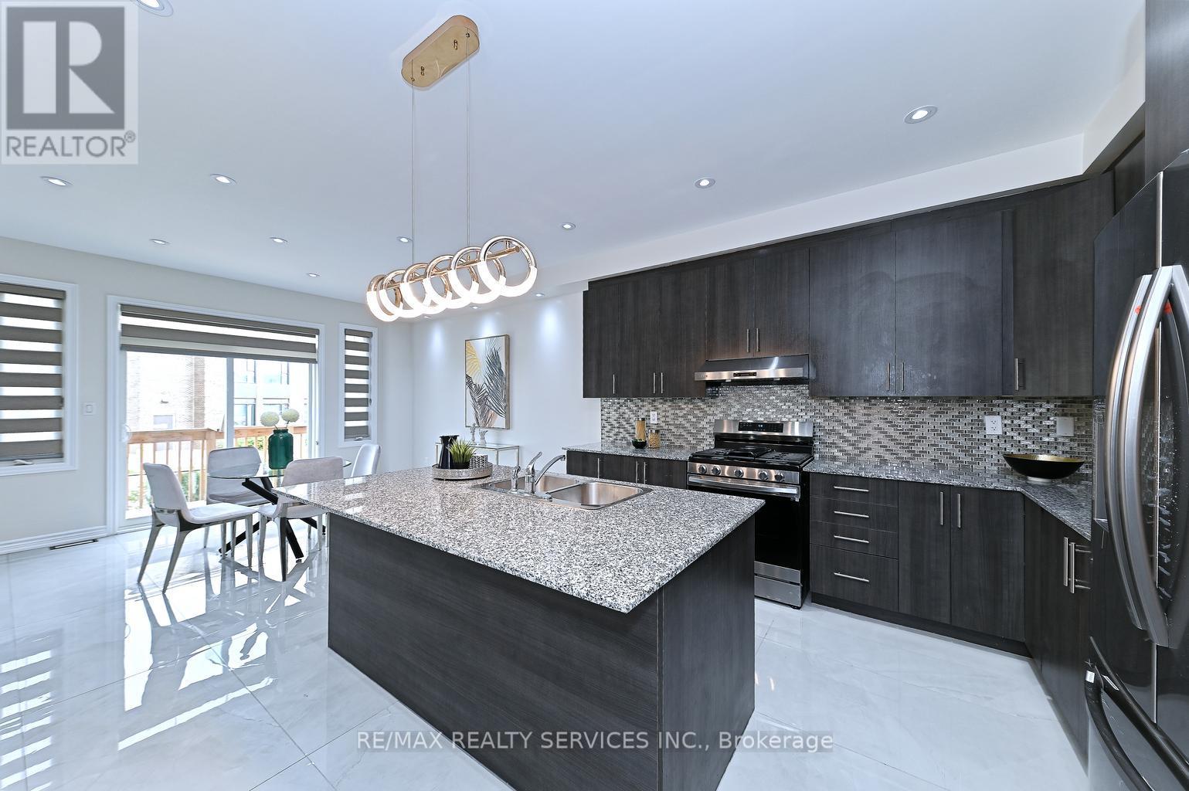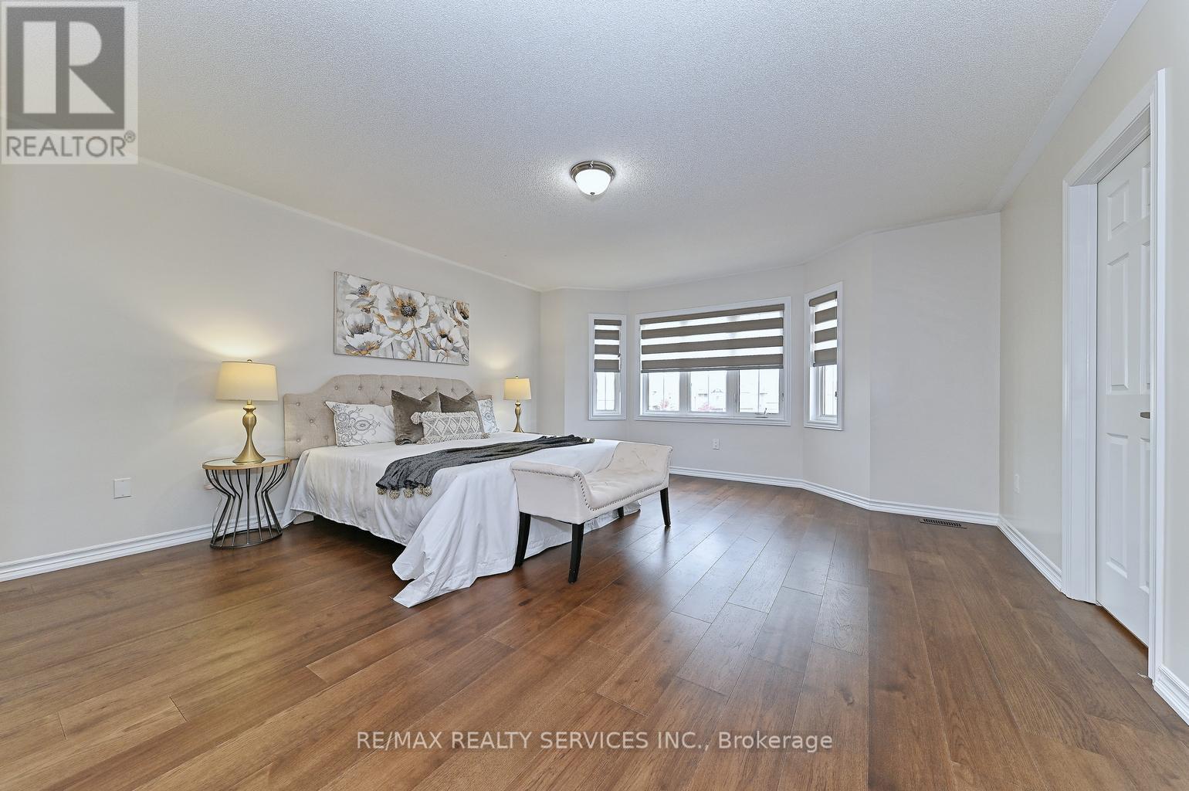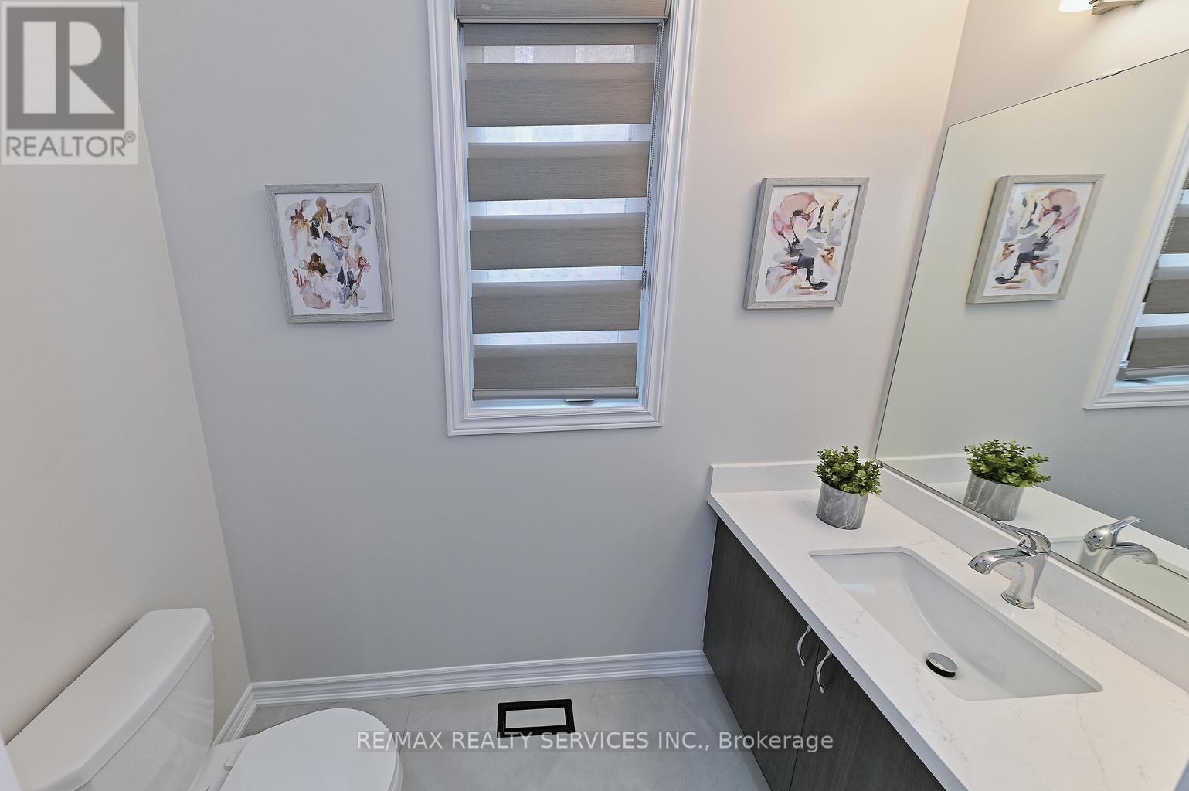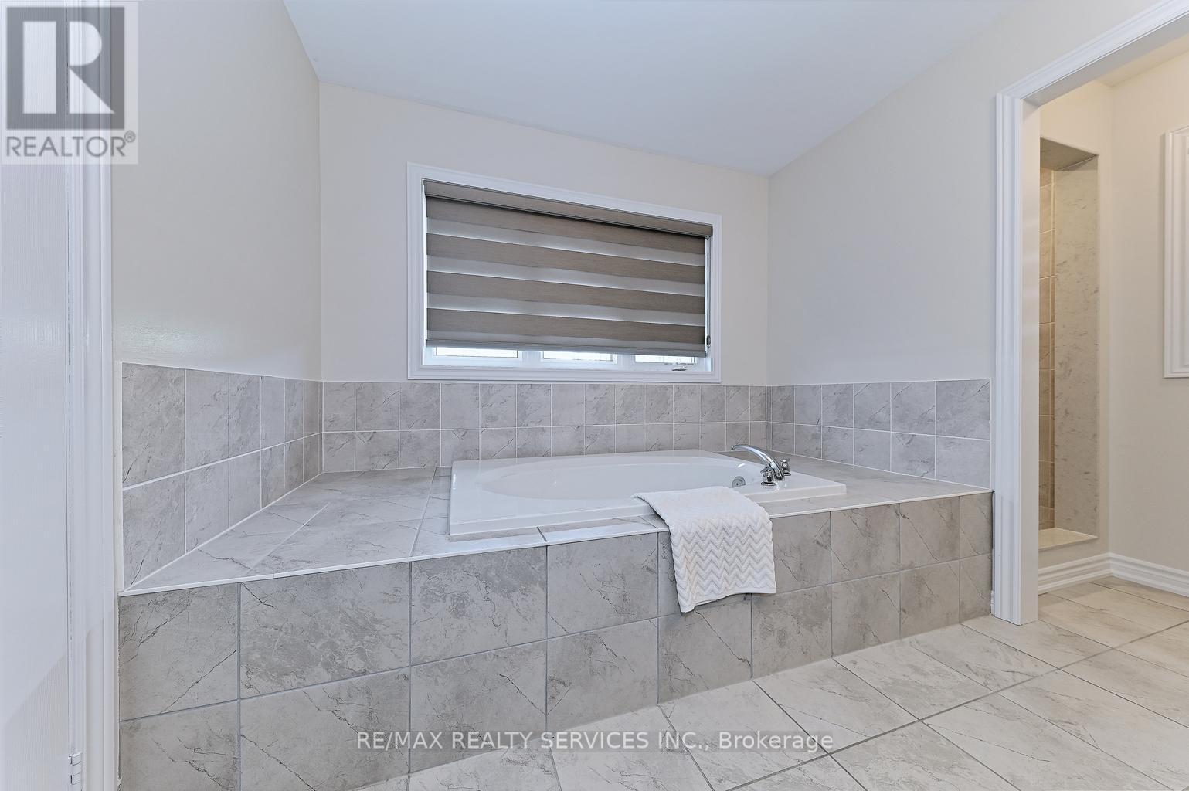56 Royal Fern Crescent Caledon, Ontario L7C 4H1
Interested?
Contact us for more information
Baldev Singh Thind
Salesperson
295 Queen Street East
Brampton, Ontario L6W 3R1
$1,700,000
This Prestigious 4+2 Bed, 5 Bath Detached Home, Freshly Painted, Boasts Approximately 4400 Sq. Ft. of Living Space With Over $100k in Upgrades, Including a New Legal Finished Walkout Basement with Dual Separate Entrances. The Main Floor Impresses with Pot Lights, an Office, Dining Room, and a Cozy Living Room with a Fireplace, All Under 9- foot Ceilings. The Modern Kitchen Features Quartz Countertops, Stainless Steel Appliances, a Center Island, and a Separate Breakfast Area that Open onto a Deck. Upstairs, the Family Room Leads to a Balcony. This Carpet Free Home Offers a Primary Suite with Walk-in Closets and a Luxurious 6-piece Ensuite. Bedroom 2 and 3 share a Common bathroom, while Bedroom 4 has a Private Ensuite and Walk-in Closet. elegant Zebra Blinds Adorn Every Window, Adding to the Home's Refined appeal. **** EXTRAS **** Pot lights, Garage Door Openers, Walking Distance to School, Shops, Public Library, Community Center, the Basement is Currently rented for $1800 oer month. The tenant is open to Staying or Moving, Depending on the Buyers Preference. (id:58576)
Property Details
| MLS® Number | W10415427 |
| Property Type | Single Family |
| Community Name | Rural Caledon |
| Features | Carpet Free |
| ParkingSpaceTotal | 4 |
Building
| BathroomTotal | 5 |
| BedroomsAboveGround | 4 |
| BedroomsBelowGround | 2 |
| BedroomsTotal | 6 |
| Appliances | Dishwasher, Dryer, Range, Refrigerator, Stove, Washer, Window Coverings |
| BasementDevelopment | Finished |
| BasementFeatures | Separate Entrance, Walk Out |
| BasementType | N/a (finished) |
| ConstructionStyleAttachment | Detached |
| CoolingType | Central Air Conditioning |
| ExteriorFinish | Brick |
| FireplacePresent | Yes |
| FlooringType | Hardwood, Ceramic |
| FoundationType | Concrete |
| HalfBathTotal | 1 |
| HeatingFuel | Natural Gas |
| HeatingType | Forced Air |
| StoriesTotal | 2 |
| SizeInterior | 2999.975 - 3499.9705 Sqft |
| Type | House |
| UtilityWater | Municipal Water |
Parking
| Garage |
Land
| Acreage | No |
| Sewer | Sanitary Sewer |
| SizeDepth | 106 Ft ,4 In |
| SizeFrontage | 36 Ft ,1 In |
| SizeIrregular | 36.1 X 106.4 Ft |
| SizeTotalText | 36.1 X 106.4 Ft |
Rooms
| Level | Type | Length | Width | Dimensions |
|---|---|---|---|---|
| Second Level | Bedroom 4 | 6.12 m | 2.87 m | 6.12 m x 2.87 m |
| Second Level | Laundry Room | 2.92 m | 1.82 m | 2.92 m x 1.82 m |
| Second Level | Family Room | 5.55 m | 4.02 m | 5.55 m x 4.02 m |
| Second Level | Primary Bedroom | 5.79 m | 4.69 m | 5.79 m x 4.69 m |
| Second Level | Bedroom 2 | 3.81 m | 2.9 m | 3.81 m x 2.9 m |
| Second Level | Bedroom 3 | 3.6 m | 3.08 m | 3.6 m x 3.08 m |
| Main Level | Foyer | 2.87 m | 2.13 m | 2.87 m x 2.13 m |
| Main Level | Den | 2.78 m | 2.47 m | 2.78 m x 2.47 m |
| Main Level | Living Room | 4.99 m | 4 m | 4.99 m x 4 m |
| Main Level | Dining Room | 4.99 m | 3.66 m | 4.99 m x 3.66 m |
| Main Level | Kitchen | 4.15 m | 3.69 m | 4.15 m x 3.69 m |
| Main Level | Eating Area | 4.15 m | 3.81 m | 4.15 m x 3.81 m |
https://www.realtor.ca/real-estate/27633774/56-royal-fern-crescent-caledon-rural-caledon









































