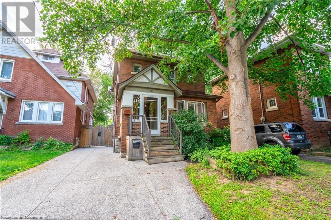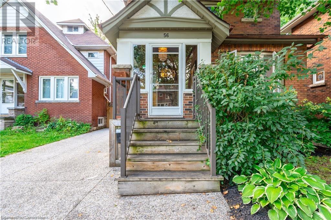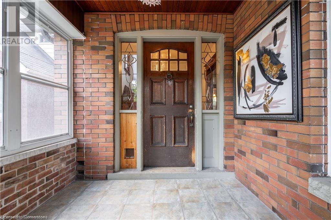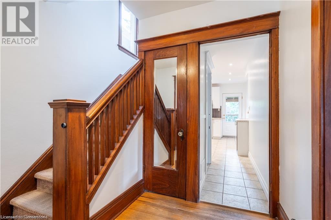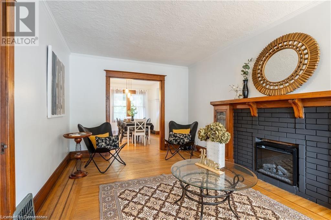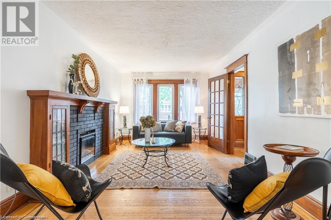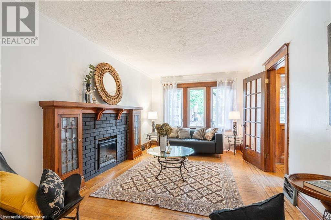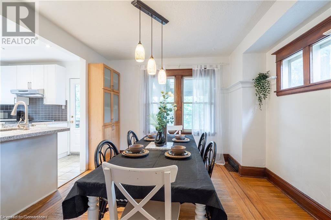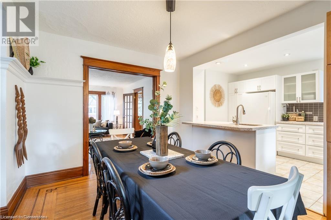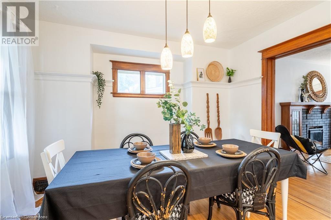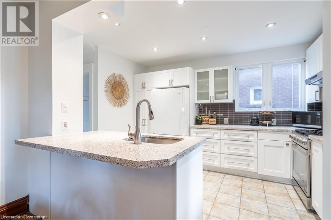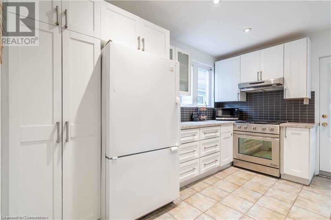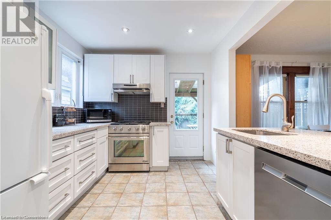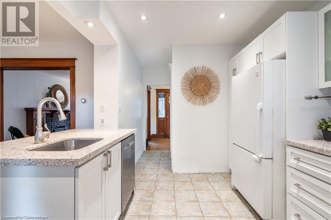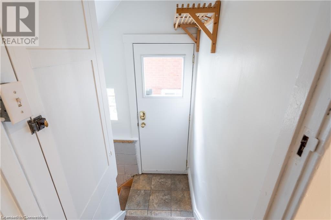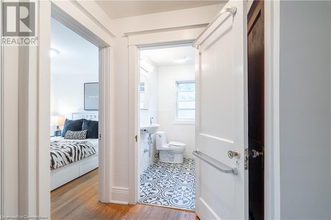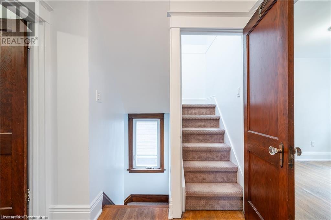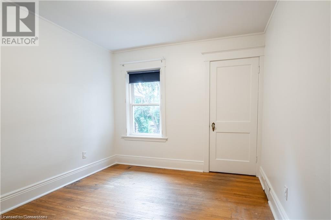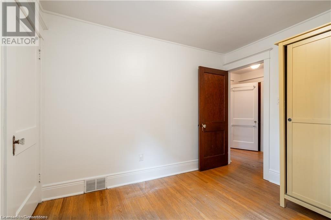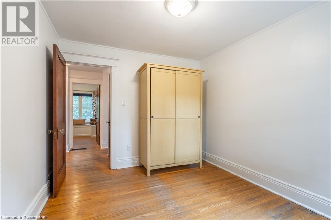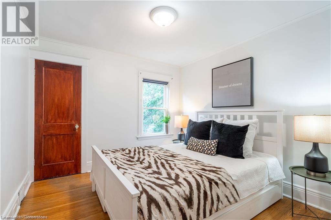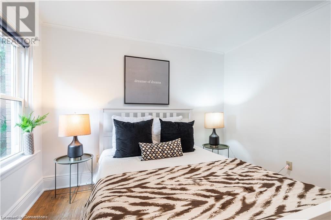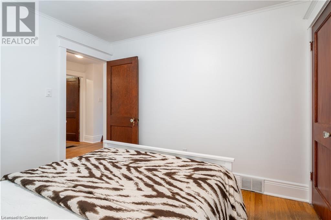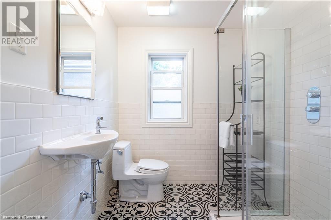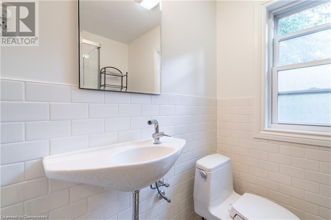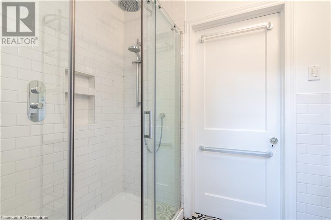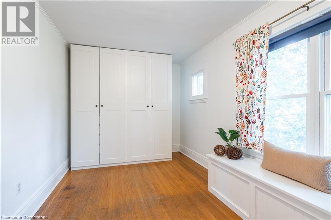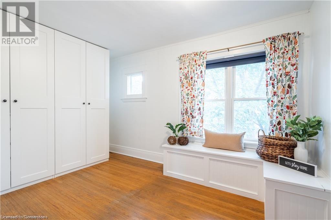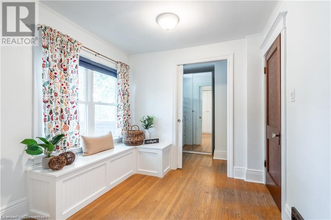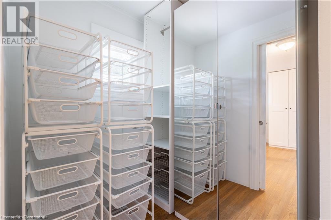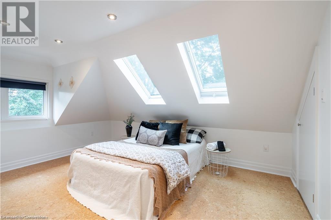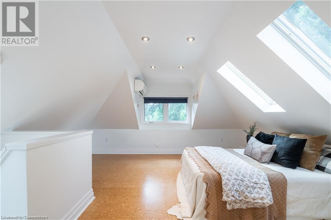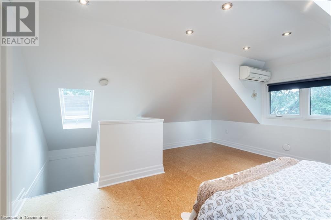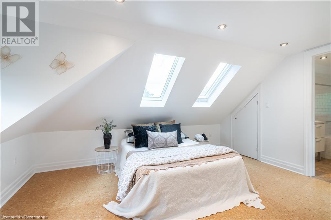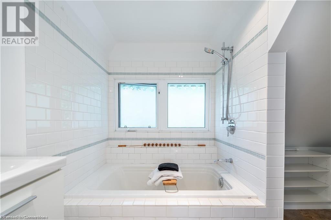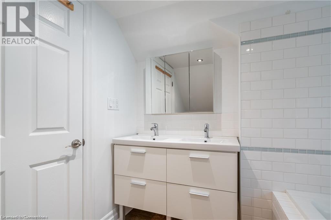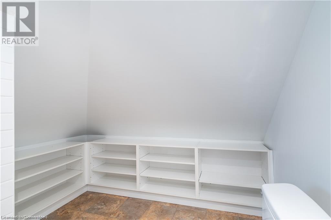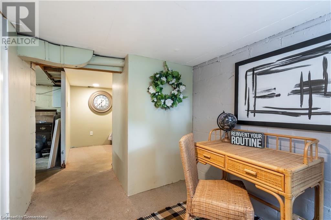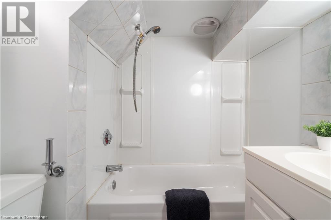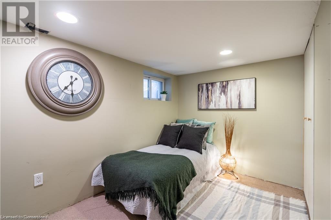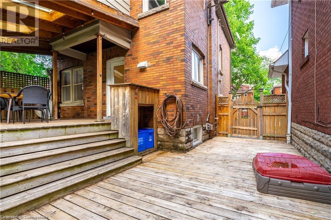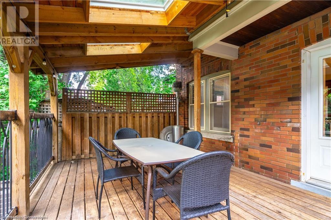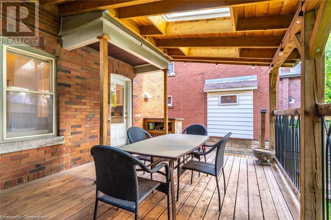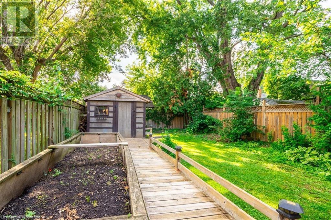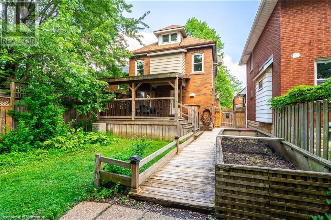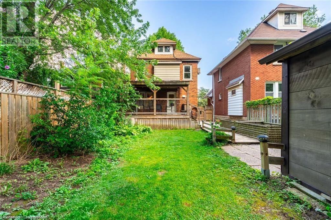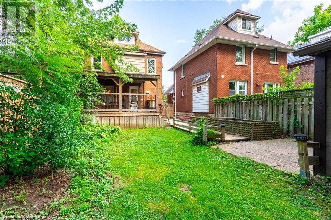56 Newton Avenue Hamilton, Ontario L8S 1V9
Interested?
Contact us for more information
Jessica Depalma
Salesperson
502 Brant Street
Burlington, Ontario L7R 2G4
Helene Blake
Salesperson
#101-325 Winterberry Drive
Stoney Creek, Ontario L8J 0B6
$999,999
Gorgeous 2 ½ storey Westdale home with lovely curb appeal in wonderful family neighborhood. This 4+1 bedroom, 3 bath is perfect for a growing family or investor. Featuring an updated kitchen, formal living room and dining room with original hardwood floors, charming front door with original stained glass, updated main bath and a fully finished third floor master bedroom along with its own ensuite! Great location close to McMaster University/ Hospital, Highway access, Westdale shopping district with boutiques, restaurants and coffee shops. Book your private showing today! (id:58576)
Property Details
| MLS® Number | 40684029 |
| Property Type | Single Family |
| AmenitiesNearBy | Golf Nearby, Hospital, Park, Place Of Worship, Public Transit, Schools |
| CommunityFeatures | Quiet Area |
| ParkingSpaceTotal | 2 |
| Structure | Shed |
Building
| BathroomTotal | 3 |
| BedroomsAboveGround | 4 |
| BedroomsBelowGround | 1 |
| BedroomsTotal | 5 |
| Appliances | Dishwasher, Dryer, Refrigerator, Stove, Washer |
| BasementDevelopment | Partially Finished |
| BasementType | Full (partially Finished) |
| ConstructedDate | 1929 |
| ConstructionStyleAttachment | Detached |
| CoolingType | Central Air Conditioning |
| ExteriorFinish | Brick |
| FoundationType | Block |
| HeatingType | Forced Air |
| StoriesTotal | 3 |
| SizeInterior | 1562 Sqft |
| Type | House |
| UtilityWater | Municipal Water |
Land
| AccessType | Road Access |
| Acreage | No |
| LandAmenities | Golf Nearby, Hospital, Park, Place Of Worship, Public Transit, Schools |
| Sewer | Municipal Sewage System |
| SizeDepth | 100 Ft |
| SizeFrontage | 32 Ft |
| SizeTotalText | Under 1/2 Acre |
| ZoningDescription | C/s-1361 |
Rooms
| Level | Type | Length | Width | Dimensions |
|---|---|---|---|---|
| Second Level | Bedroom | 9'3'' x 10'5'' | ||
| Second Level | Bedroom | 9'11'' x 10'7'' | ||
| Second Level | Bedroom | 12'10'' x 8'6'' | ||
| Second Level | 3pc Bathroom | Measurements not available | ||
| Third Level | 5pc Bathroom | Measurements not available | ||
| Third Level | Primary Bedroom | 14'3'' x 13'7'' | ||
| Basement | 4pc Bathroom | Measurements not available | ||
| Basement | Bedroom | 10'3'' x 7'1'' | ||
| Main Level | Kitchen | 9'2'' x 12'9'' | ||
| Main Level | Dining Room | 11'4'' x 12'1'' | ||
| Main Level | Living Room | 10'9'' x 17'8'' | ||
| Main Level | Foyer | 8'5'' x 7'9'' |
https://www.realtor.ca/real-estate/27722352/56-newton-avenue-hamilton


