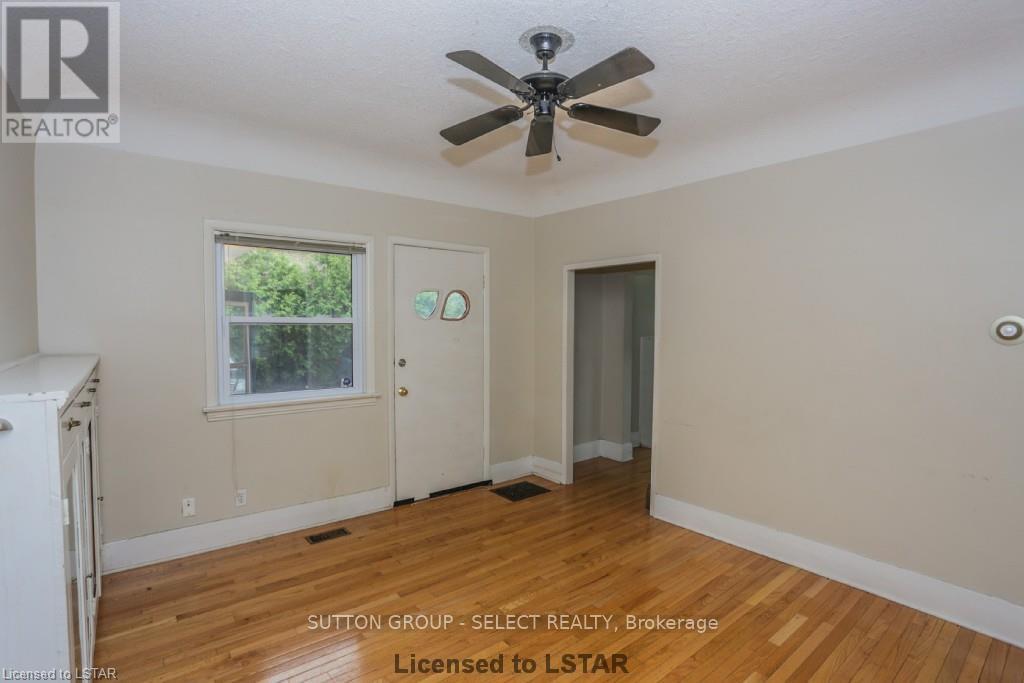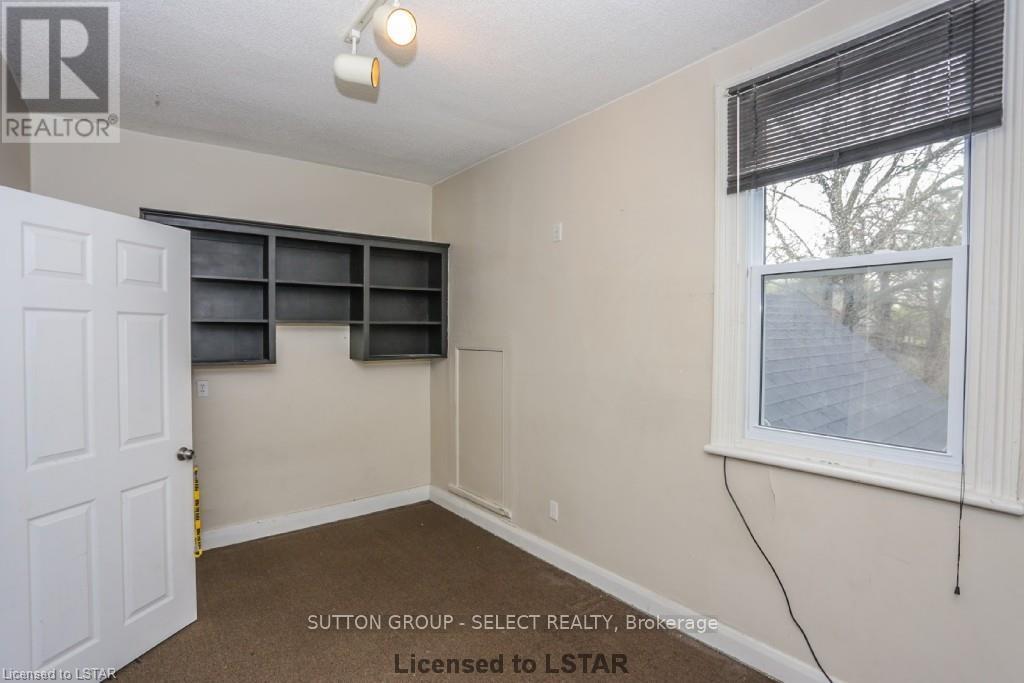558 Waterloo Street London, Ontario N6B 2P9
Interested?
Contact us for more information
Chris Hawken
Salesperson
Dan Mcfadden
Salesperson
$549,000
Don't miss out on this perfect investment opportunity in downtown London. This four bedroom 2 full bath 2 storey home comes with a solid 1.5 car garage and upwards of 9 outside surface parking spaces also with income potential. Loaded with character and charm inside and out. Home is currently rented for $2600 /mon with property management co. on a month to month basis. This property can be sold on its own for listed price or in conjunction with 554 Waterloo Street which features main house with attached commercial space for the combined price of $1,548,000. (id:58576)
Property Details
| MLS® Number | X9370601 |
| Property Type | Single Family |
| Community Name | East F |
| AmenitiesNearBy | Park, Public Transit |
| Features | Flat Site, Lane |
| ParkingSpaceTotal | 8 |
Building
| BathroomTotal | 2 |
| BedroomsAboveGround | 4 |
| BedroomsTotal | 4 |
| Appliances | Water Heater, Dryer, Refrigerator, Stove, Washer |
| BasementDevelopment | Unfinished |
| BasementType | N/a (unfinished) |
| ConstructionStyleAttachment | Detached |
| CoolingType | Central Air Conditioning |
| ExteriorFinish | Aluminum Siding |
| FoundationType | Concrete |
| HeatingFuel | Natural Gas |
| HeatingType | Forced Air |
| StoriesTotal | 2 |
| SizeInterior | 1499.9875 - 1999.983 Sqft |
| Type | House |
| UtilityWater | Municipal Water |
Parking
| Detached Garage |
Land
| Acreage | No |
| LandAmenities | Park, Public Transit |
| Sewer | Sanitary Sewer |
| SizeDepth | 100 Ft |
| SizeFrontage | 69 Ft |
| SizeIrregular | 69 X 100 Ft |
| SizeTotalText | 69 X 100 Ft|under 1/2 Acre |
| ZoningDescription | R3-2 |
Rooms
| Level | Type | Length | Width | Dimensions |
|---|---|---|---|---|
| Second Level | Bedroom 2 | 3.58 m | 3.56 m | 3.58 m x 3.56 m |
| Second Level | Bedroom 3 | 4.57 m | 2.59 m | 4.57 m x 2.59 m |
| Second Level | Bedroom 4 | 3.66 m | 2.77 m | 3.66 m x 2.77 m |
| Main Level | Living Room | 4.67 m | 3.66 m | 4.67 m x 3.66 m |
| Main Level | Dining Room | 4.01 m | 3.66 m | 4.01 m x 3.66 m |
| Main Level | Kitchen | 4.78 m | 3.35 m | 4.78 m x 3.35 m |
| Main Level | Laundry Room | 3.2 m | 2.74 m | 3.2 m x 2.74 m |
| Main Level | Bedroom | 4.57 m | 2.29 m | 4.57 m x 2.29 m |
Utilities
| Cable | Installed |
| Sewer | Installed |
https://www.realtor.ca/real-estate/27474331/558-waterloo-street-london-east-f














