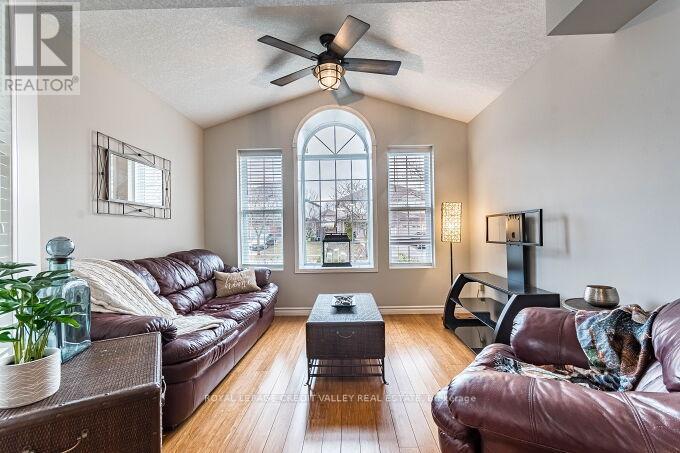554 Dansbury Drive Waterloo, Ontario N2K 4E2
Interested?
Contact us for more information
Lori Farquhar
Salesperson
10045 Hurontario St #1
Brampton, Ontario L6Z 0E6
$799,900
Welcome to this Charming 3 Bedroom Freehold Townhouse located in a prime location. This well maintained home is located in a fantastic neighbourhood, just minutes away from shops, restaurants and essential amenities. This spacious home features a freshly painted living room creating a welcoming space for relaxation. Bright freshly painted kitchen with stainless steel appliances and walk out to large deck, great for entertaining. Large Primary Bedroom with Jack and Jill entrance to a beautifully updated bathroom. Two additional bedrooms with ample closet space. Laundry room is located on second floor with new Washer & Dryer (2024) also features a bonus shower for added convenience. The finished basement will provide plenty of room for family enjoyment with a walk out to the deck and the fully fenced backyard. New Furnace and AC (2023)with smart thermostat for efficient heating and peace of mind. A Great Place to Call Home! **** EXTRAS **** Tankless water heater owned (2019) water softener owned (2020) (id:58576)
Property Details
| MLS® Number | X10454163 |
| Property Type | Single Family |
| AmenitiesNearBy | Park, Public Transit, Schools |
| Features | Conservation/green Belt |
| ParkingSpaceTotal | 4 |
| Structure | Shed |
Building
| BathroomTotal | 3 |
| BedroomsAboveGround | 3 |
| BedroomsTotal | 3 |
| Appliances | Dishwasher, Dryer, Garage Door Opener, Microwave, Refrigerator, Stove, Washer, Window Coverings |
| BasementDevelopment | Finished |
| BasementFeatures | Walk Out |
| BasementType | N/a (finished) |
| ConstructionStyleAttachment | Attached |
| CoolingType | Central Air Conditioning |
| ExteriorFinish | Brick, Vinyl Siding |
| FireplacePresent | Yes |
| FlooringType | Bamboo, Ceramic, Carpeted, Vinyl |
| FoundationType | Concrete |
| HalfBathTotal | 1 |
| HeatingFuel | Electric |
| HeatingType | Forced Air |
| StoriesTotal | 2 |
| SizeInterior | 1099.9909 - 1499.9875 Sqft |
| Type | Row / Townhouse |
| UtilityWater | Municipal Water |
Parking
| Attached Garage |
Land
| Acreage | No |
| FenceType | Fenced Yard |
| LandAmenities | Park, Public Transit, Schools |
| Sewer | Septic System |
| SizeDepth | 139 Ft ,9 In |
| SizeFrontage | 23 Ft |
| SizeIrregular | 23 X 139.8 Ft ; Irregular Lot |
| SizeTotalText | 23 X 139.8 Ft ; Irregular Lot|under 1/2 Acre |
| SurfaceWater | River/stream |
| ZoningDescription | Residential |
Rooms
| Level | Type | Length | Width | Dimensions |
|---|---|---|---|---|
| Second Level | Primary Bedroom | 5.05 m | 3.41 m | 5.05 m x 3.41 m |
| Second Level | Bedroom 2 | 5.18 m | 2.68 m | 5.18 m x 2.68 m |
| Second Level | Bedroom 3 | 2.68 m | 2.68 m | 2.68 m x 2.68 m |
| Second Level | Laundry Room | 3.44 m | 1.55 m | 3.44 m x 1.55 m |
| Ground Level | Living Room | 7.01 m | 3.44 m | 7.01 m x 3.44 m |
| Ground Level | Kitchen | 5.76 m | 4.14 m | 5.76 m x 4.14 m |
| Ground Level | Dining Room | 5.76 m | 4.14 m | 5.76 m x 4.14 m |
Utilities
| Cable | Installed |
| Sewer | Installed |
https://www.realtor.ca/real-estate/27677939/554-dansbury-drive-waterloo









































