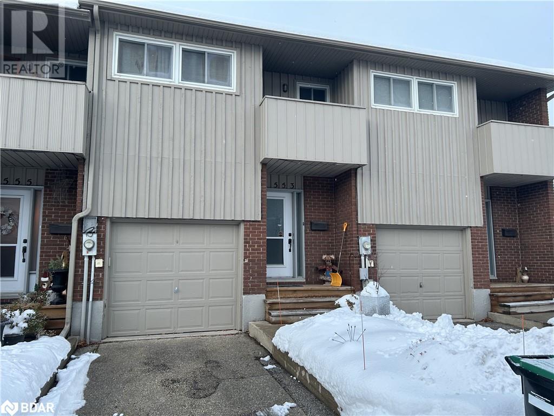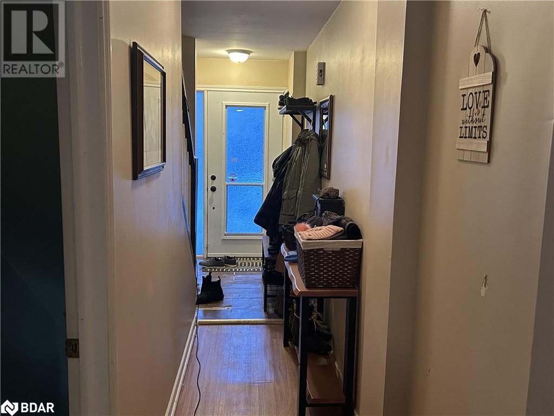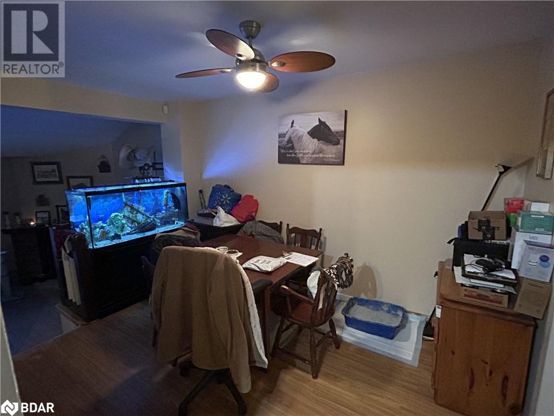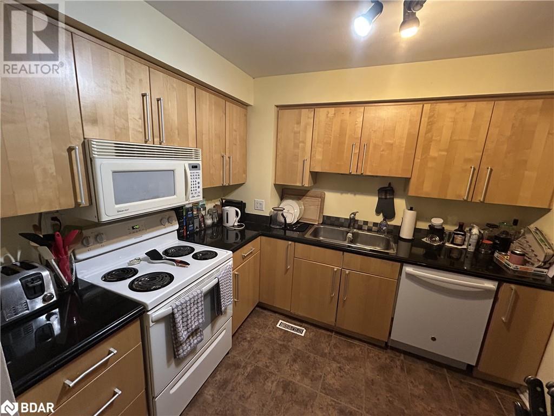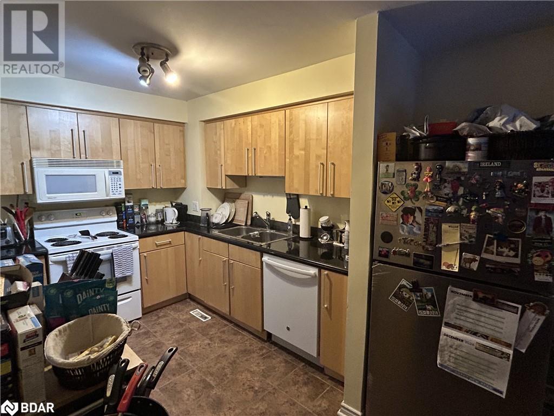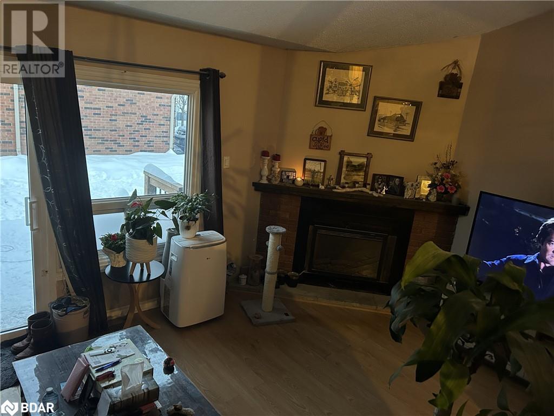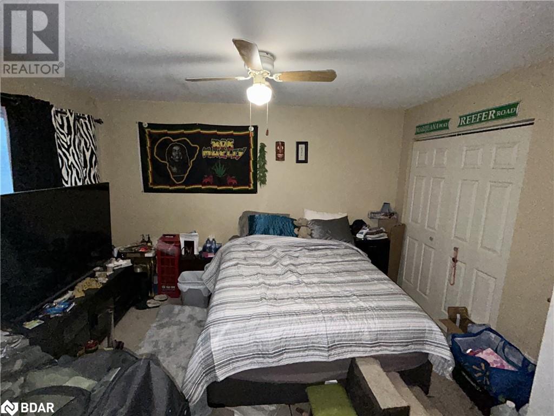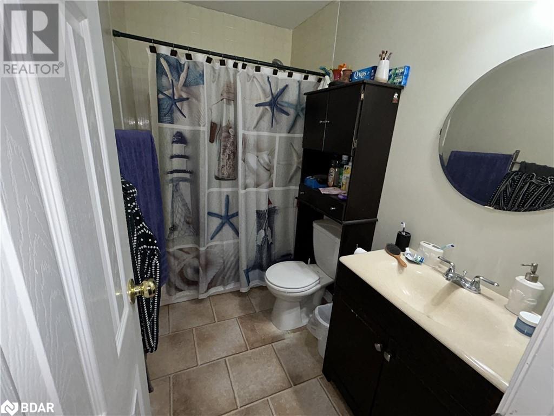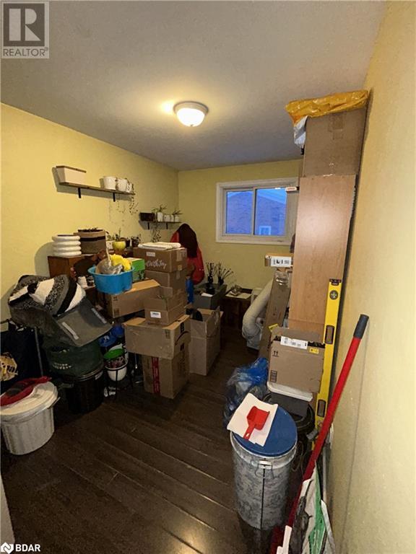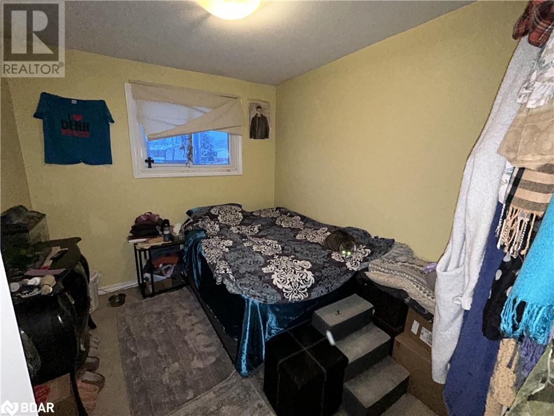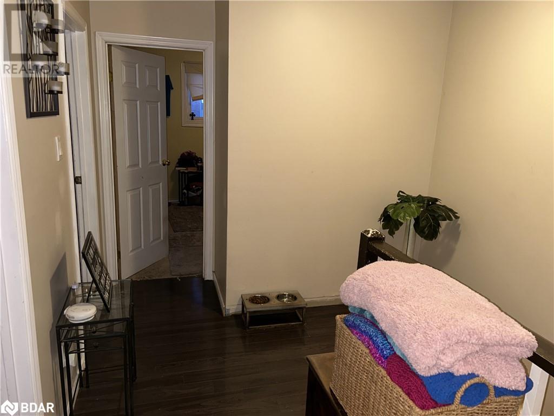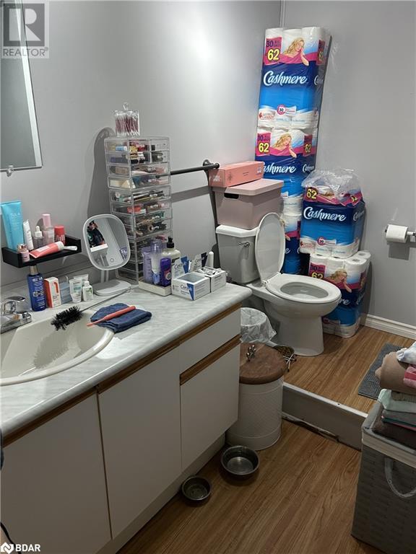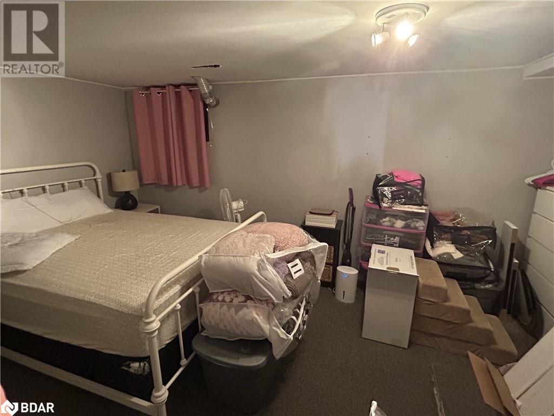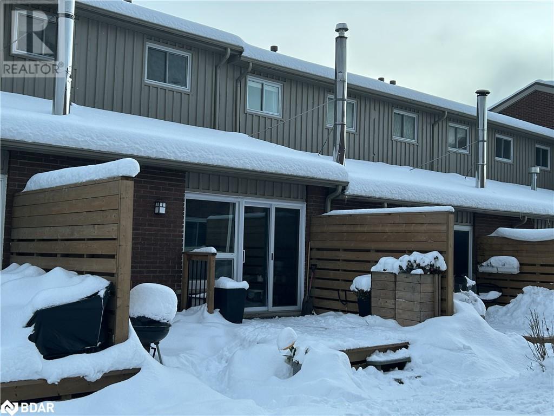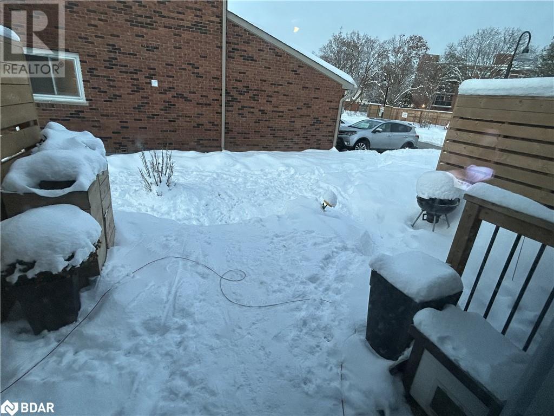553 Tenth Street Collingwood, Ontario L9Y 4K6
Interested?
Contact us for more information
Steve Gunson
Salesperson
241 Minet's Point Road
Barrie, Ontario L4N 4C4
$469,500Maintenance, Insurance
$629.82 Monthly
Maintenance, Insurance
$629.82 MonthlyAttention first time home buyers!! This 4-bedroom (3+1) townhouse condo is priced to sell. Located in a quiet area with close proximity to downtown, shopping, dining, schools, parks, biking paths, golf courses and more. A short drive to the slopes and activities at Blue Mountain Village and to the village of Thornbury and breathtaking Georgian Bay. With a few little cosmetic upgrades, you could transform this gem into a fantastic, affordable starter home. The main floor is spacious with a kitchen and eating area followed by a sunken living room that opens to the back yard. Upstairs you will find 3 nice sized bedrooms, a full bathroom as well as a 2-piece ensuite off the primary bedroom. The basement has an unfinished family room area plus a finished bedroom and another full bathroom. Condo fee includes use of the outdoor pool, snow removal and grass cutting. Enjoy affordable, low maintenance living, in the amazing town of Collingwood! (id:58576)
Property Details
| MLS® Number | 40683262 |
| Property Type | Single Family |
| CommunicationType | High Speed Internet |
| EquipmentType | Water Heater |
| Features | Southern Exposure, Balcony, Paved Driveway |
| ParkingSpaceTotal | 2 |
| RentalEquipmentType | Water Heater |
Building
| BathroomTotal | 4 |
| BedroomsAboveGround | 3 |
| BedroomsBelowGround | 1 |
| BedroomsTotal | 4 |
| Appliances | Dishwasher, Dryer, Refrigerator, Stove, Washer, Garage Door Opener |
| ArchitecturalStyle | 2 Level |
| BasementDevelopment | Partially Finished |
| BasementType | Full (partially Finished) |
| ConstructedDate | 1979 |
| ConstructionStyleAttachment | Attached |
| CoolingType | None |
| ExteriorFinish | Brick, Vinyl Siding |
| FireplaceFuel | Electric |
| FireplacePresent | Yes |
| FireplaceTotal | 1 |
| FireplaceType | Other - See Remarks |
| HalfBathTotal | 2 |
| HeatingFuel | Natural Gas |
| HeatingType | Forced Air |
| StoriesTotal | 2 |
| SizeInterior | 1200 Sqft |
| Type | Apartment |
| UtilityWater | Municipal Water |
Parking
| Attached Garage |
Land
| AccessType | Road Access |
| Acreage | No |
| LandscapeFeatures | Landscaped |
| Sewer | Municipal Sewage System |
| SizeTotalText | Under 1/2 Acre |
| ZoningDescription | Res |
Rooms
| Level | Type | Length | Width | Dimensions |
|---|---|---|---|---|
| Second Level | 2pc Bathroom | Measurements not available | ||
| Second Level | 4pc Bathroom | Measurements not available | ||
| Second Level | Bedroom | 8'0'' x 12'0'' | ||
| Second Level | Bedroom | 10'0'' x 8'6'' | ||
| Second Level | Primary Bedroom | 12'6'' x 13'0'' | ||
| Basement | Bedroom | 16'9'' x 10'3'' | ||
| Basement | 2pc Bathroom | Measurements not available | ||
| Main Level | Living Room | 17'0'' x 11'0'' | ||
| Main Level | Dining Room | 9'0'' x 12'8'' | ||
| Main Level | Kitchen | 8'0'' x 15'6'' |
Utilities
| Cable | Available |
| Electricity | Available |
| Natural Gas | Available |
| Telephone | Available |
https://www.realtor.ca/real-estate/27707511/553-tenth-street-collingwood


