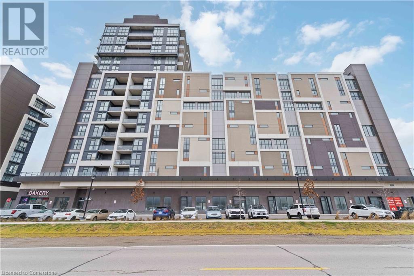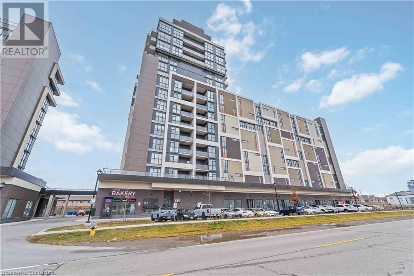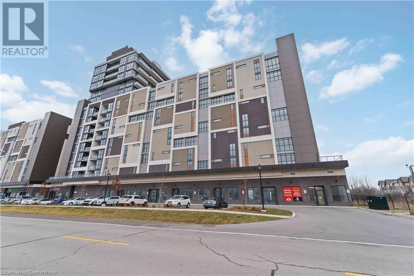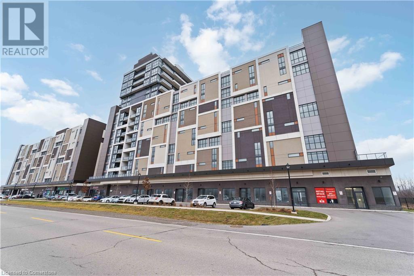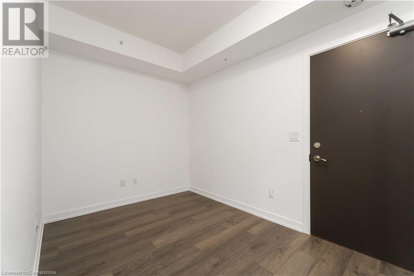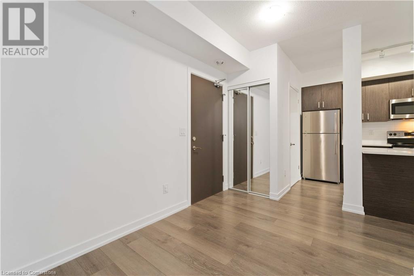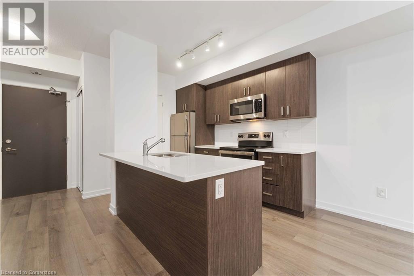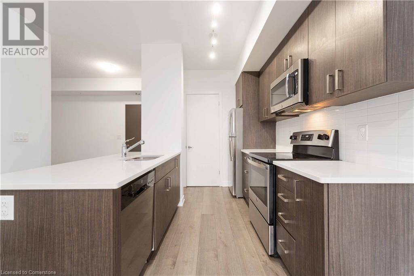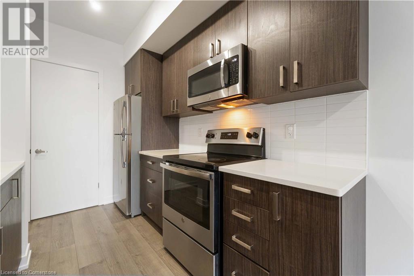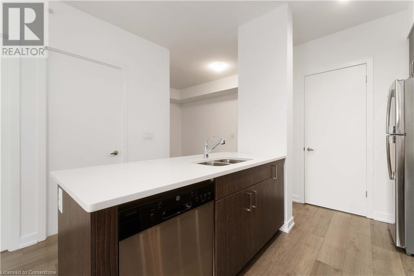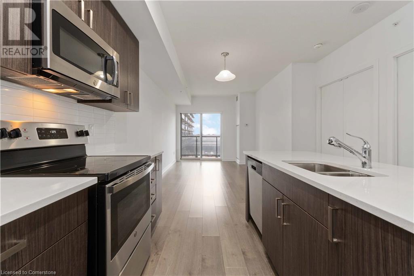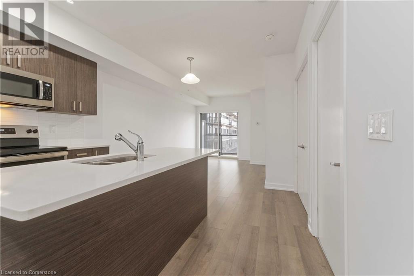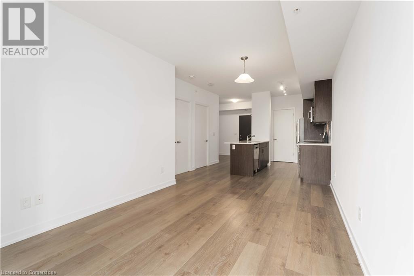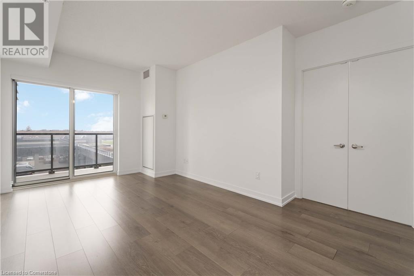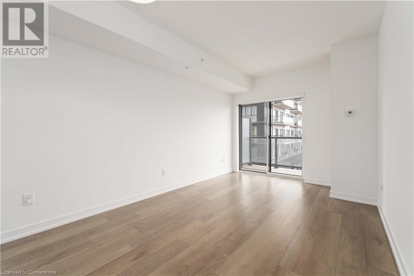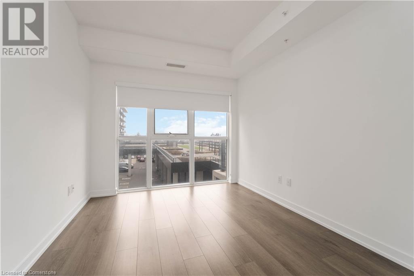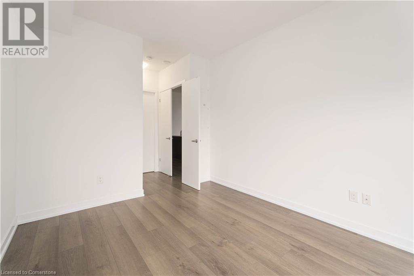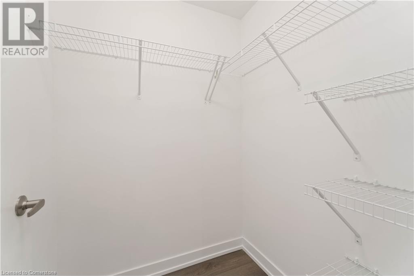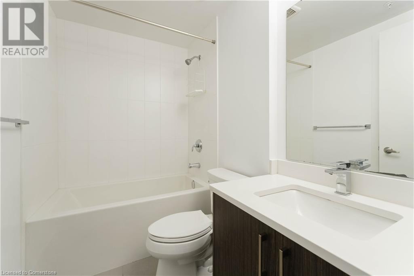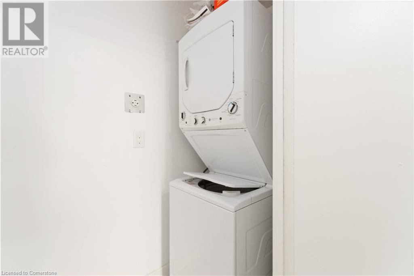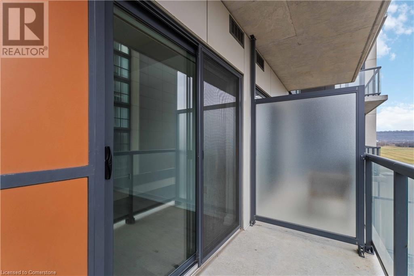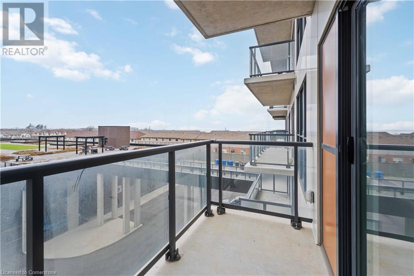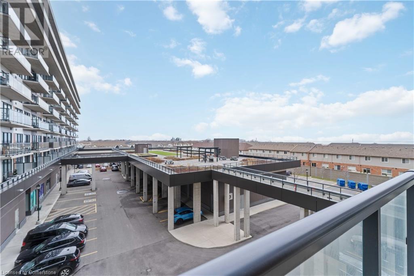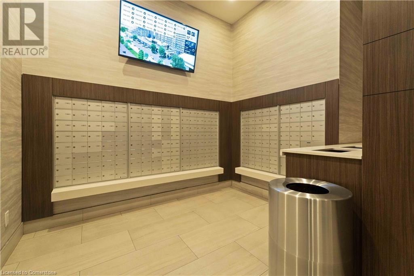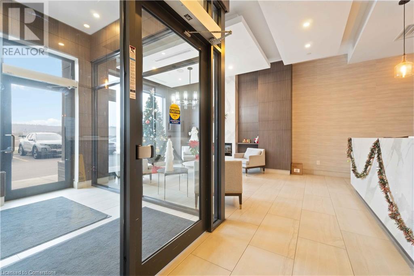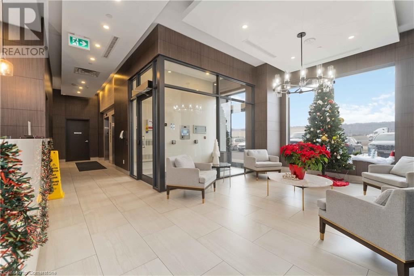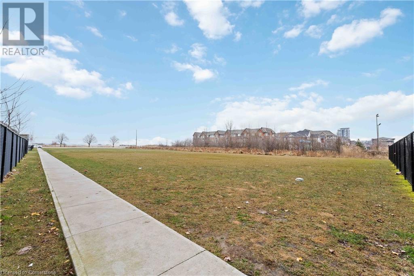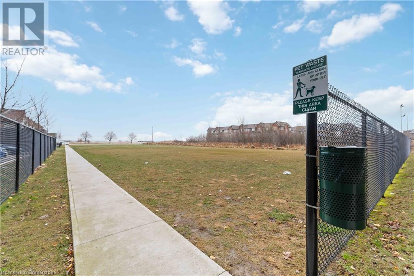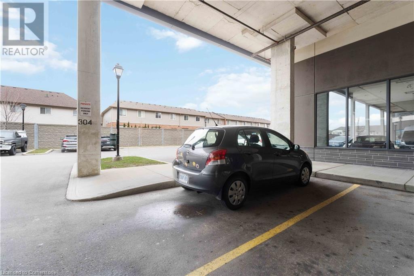550 North Service Road Unit# 304 Grimsby, Ontario L3M 0H9
Interested?
Contact us for more information
Stephanie Ammendolia
Salesperson
860 Queenston Road Unit 4b
Stoney Creek, Ontario L8G 4A8
Alexandra Borondy
Salesperson
860 Queenston Road Unit 4b
Stoney Creek, Ontario L8G 4A8
$2,300 MonthlyHeat, Water, Parking
Clean one bedroom + den with view of the roof top garden. 5 appliances, laminate floors, spacious balcony. Den, insuite laundry. Water, Heat and AC included. Building offers concierge, gym, one unground parking spot. walking distance to the lake, shops close by, quick QEW access. First and last required with credit check and employment verification. No smokers, no pets. Room measurements taken from the widest point. (id:58576)
Property Details
| MLS® Number | 40685536 |
| Property Type | Single Family |
| AmenitiesNearBy | Public Transit, Shopping |
| EquipmentType | Water Heater |
| Features | Balcony, No Pet Home |
| ParkingSpaceTotal | 1 |
| RentalEquipmentType | Water Heater |
| StorageType | Locker |
Building
| BathroomTotal | 1 |
| BedroomsAboveGround | 1 |
| BedroomsBelowGround | 1 |
| BedroomsTotal | 2 |
| Amenities | Exercise Centre, Party Room |
| Appliances | Dishwasher, Dryer, Refrigerator, Stove, Washer |
| BasementType | None |
| ConstructedDate | 2000 |
| ConstructionStyleAttachment | Attached |
| CoolingType | Central Air Conditioning |
| ExteriorFinish | Brick, Stucco |
| FoundationType | Poured Concrete |
| HeatingFuel | Natural Gas |
| StoriesTotal | 1 |
| SizeInterior | 721 Sqft |
| Type | Apartment |
| UtilityWater | Municipal Water |
Parking
| Underground | |
| None |
Land
| AccessType | Highway Access, Highway Nearby |
| Acreage | No |
| LandAmenities | Public Transit, Shopping |
| Sewer | Municipal Sewage System |
| SizeTotalText | Under 1/2 Acre |
| ZoningDescription | Condominium |
Rooms
| Level | Type | Length | Width | Dimensions |
|---|---|---|---|---|
| Main Level | Laundry Room | 3'0'' x 5'5'' | ||
| Main Level | 4pc Bathroom | 7'11'' x 4'11'' | ||
| Main Level | Primary Bedroom | 9'8'' x 11'11'' | ||
| Main Level | Living Room | 10'2'' x 16'8'' | ||
| Main Level | Kitchen | 8'6'' x 10'7'' | ||
| Main Level | Den | 8'3'' x 7'10'' |
https://www.realtor.ca/real-estate/27748412/550-north-service-road-unit-304-grimsby


