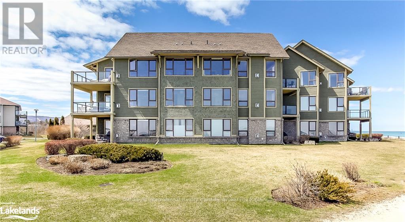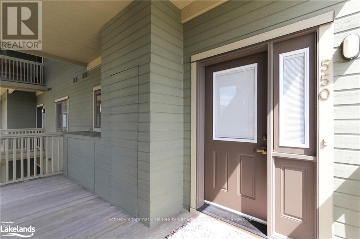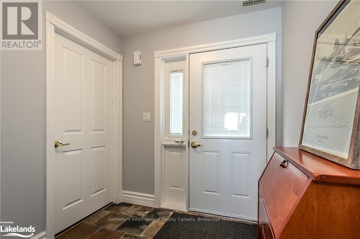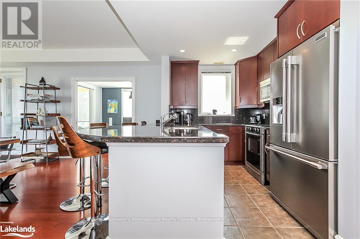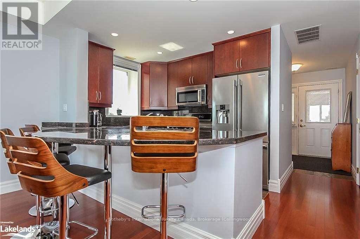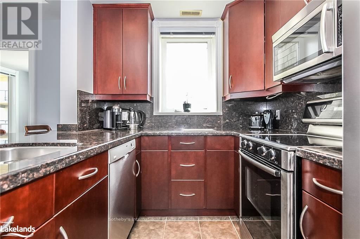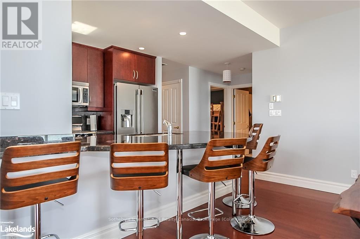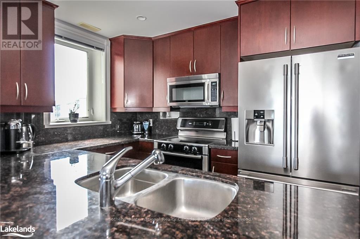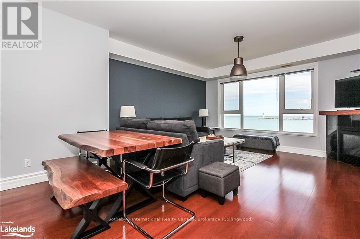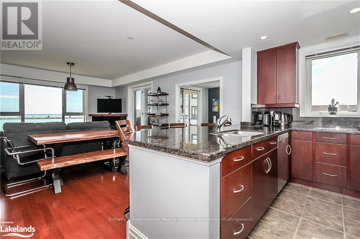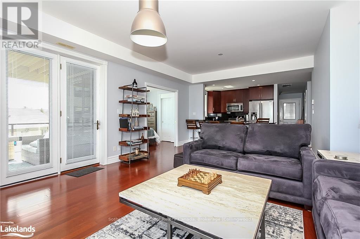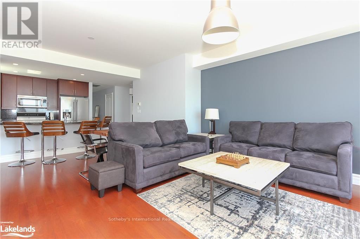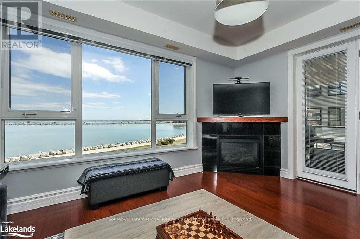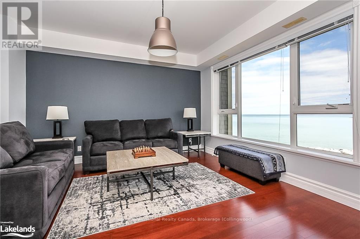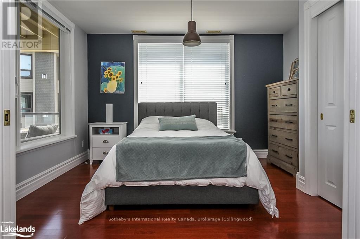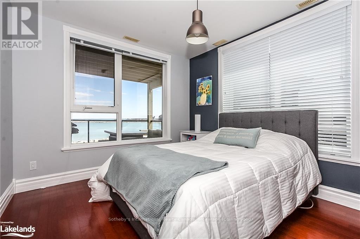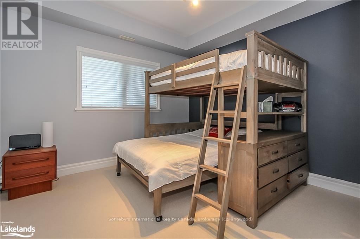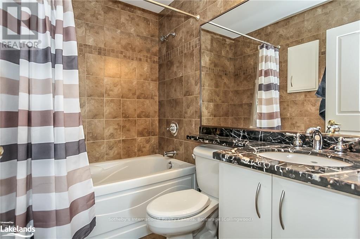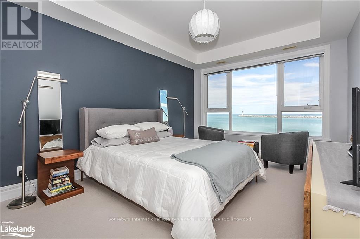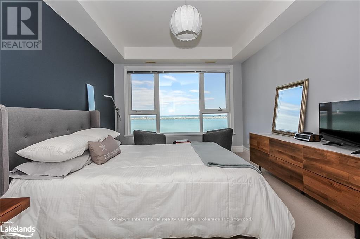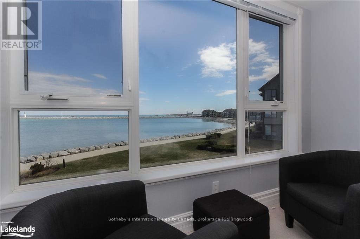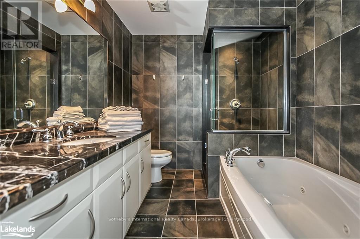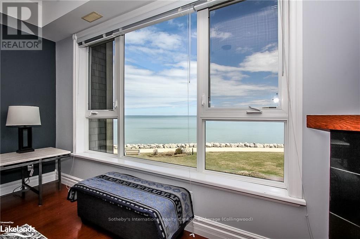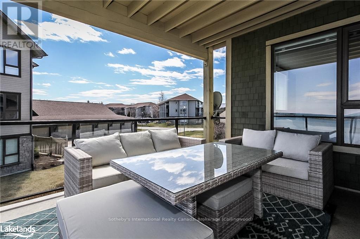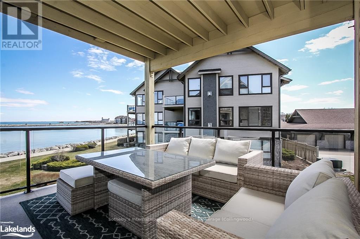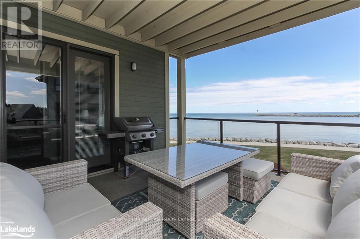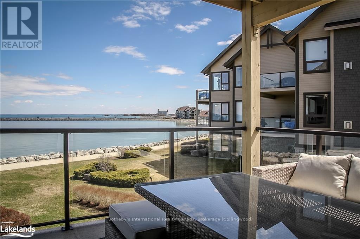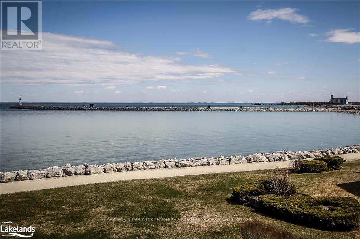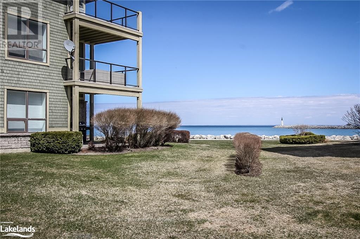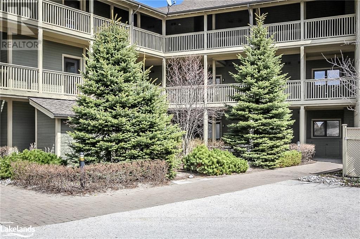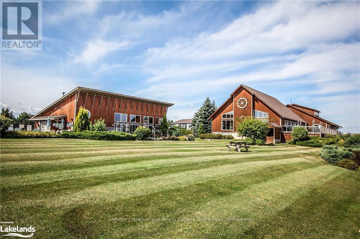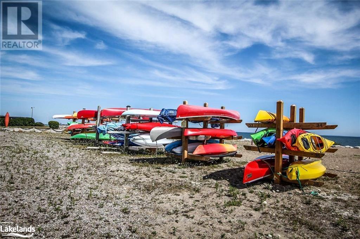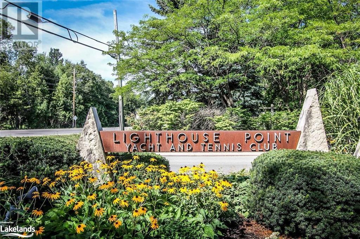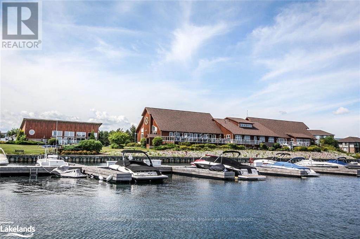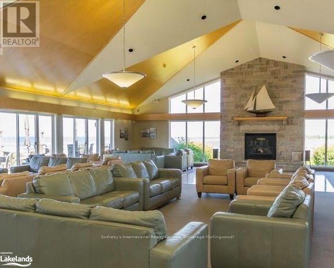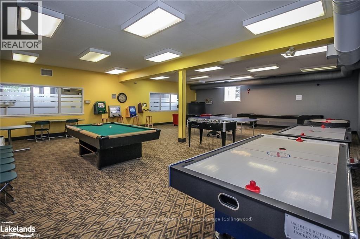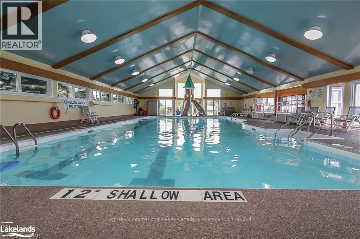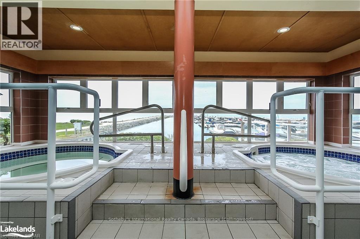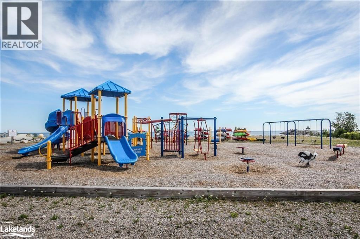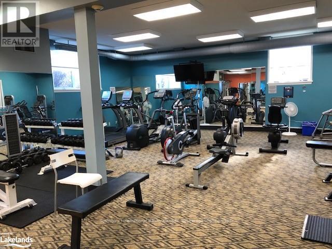550 Mariners Way Collingwood, Ontario L9Y 5C7
Interested?
Contact us for more information
Craig Davies
Salesperson
243 Hurontario St
Collingwood, Ontario L9Y 2M1
Sherry Rioux
Broker
243 Hurontario St
Collingwood, Ontario L9Y 2M1
$5,000 Unknown
EXECUTIVE SKI-SEASON RENTAL at highly desirable Lighthouse Point. This 3 bed, 2 bath, waterfront condo is the perfect place to escape to for the ski-season! One floor living accessible by an elevator (2nd floor) with incredible panoramic views of Georgian Bay. Large deck with lounge seating for 10 including dining table and Weber BBQ. Master suite w/queen bed; including whirlpool tub and separate shower in ensuite, 2nd guest bedroom with double loft beds, 3rd bedroom w/double bed. Take advantage of all that Lighthouse Point has to offer including indoor pool, 2 hot tubs, saunas, walking trails, gym and more all located minutes to downtown Collingwood and Blue Mountain Resort. $2500 utility/damage deposit and $200 cleaning deposit. Towels and Linens included. **Available Jan 1 to Feb 28 with some flexibility**NO PETS** (id:58576)
Property Details
| MLS® Number | S10437650 |
| Property Type | Single Family |
| Community Name | Collingwood |
| AmenitiesNearBy | Hospital, Ski Area |
| CommunityFeatures | Pet Restrictions |
| Features | Balcony |
| ParkingSpaceTotal | 2 |
| PoolType | Inground Pool, Indoor Pool, Indoor Pool |
| Structure | Dock |
| WaterFrontType | Waterfront |
Building
| BathroomTotal | 2 |
| BedroomsAboveGround | 3 |
| BedroomsTotal | 3 |
| Amenities | Recreation Centre, Exercise Centre, Party Room, Visitor Parking, Sauna, Storage - Locker |
| Appliances | Oven - Built-in, Water Heater, Dishwasher, Dryer, Furniture, Microwave, Refrigerator, Stove, Washer |
| CoolingType | Central Air Conditioning |
| ExteriorFinish | Wood, Stone |
| FireplacePresent | Yes |
| FireplaceTotal | 1 |
| HeatingFuel | Natural Gas |
| HeatingType | Forced Air |
| SizeInterior | 1199.9898 - 1398.9887 Sqft |
| Type | Apartment |
| UtilityWater | Municipal Water |
Land
| AccessType | Private Road |
| Acreage | No |
| LandAmenities | Hospital, Ski Area |
| SurfaceWater | Lake/pond |
| ZoningDescription | R3-33 |
Rooms
| Level | Type | Length | Width | Dimensions |
|---|---|---|---|---|
| Main Level | Kitchen | 2.28 m | 3.04 m | 2.28 m x 3.04 m |
| Main Level | Living Room | 5.02 m | 3.96 m | 5.02 m x 3.96 m |
| Main Level | Primary Bedroom | 4.57 m | 3.5 m | 4.57 m x 3.5 m |
| Main Level | Bedroom | 3.04 m | 3.65 m | 3.04 m x 3.65 m |
| Main Level | Bedroom | 3.81 m | 3.04 m | 3.81 m x 3.04 m |
| Main Level | Utility Room | 2.74 m | 1.82 m | 2.74 m x 1.82 m |
https://www.realtor.ca/real-estate/27626568/550-mariners-way-collingwood-collingwood


