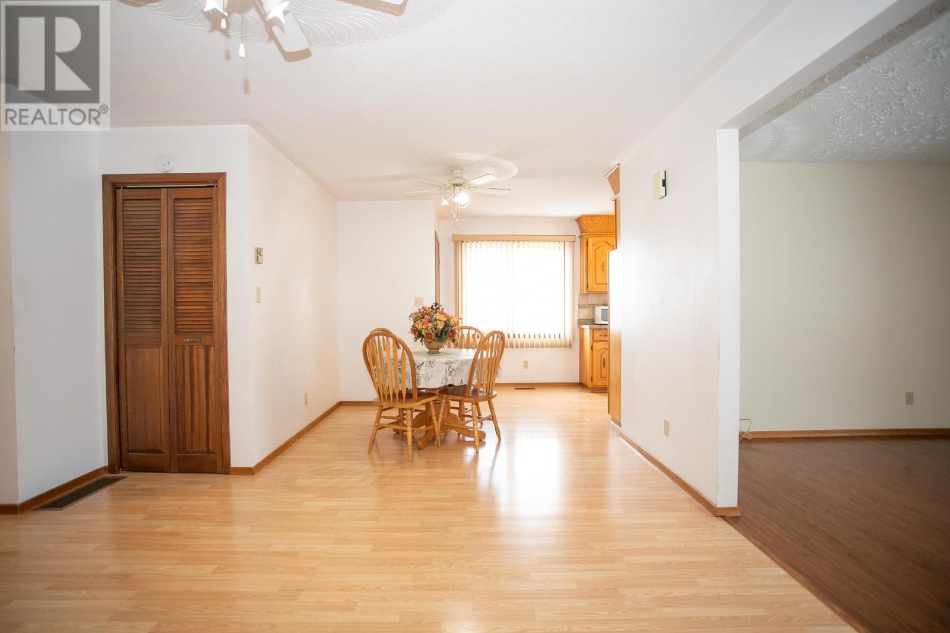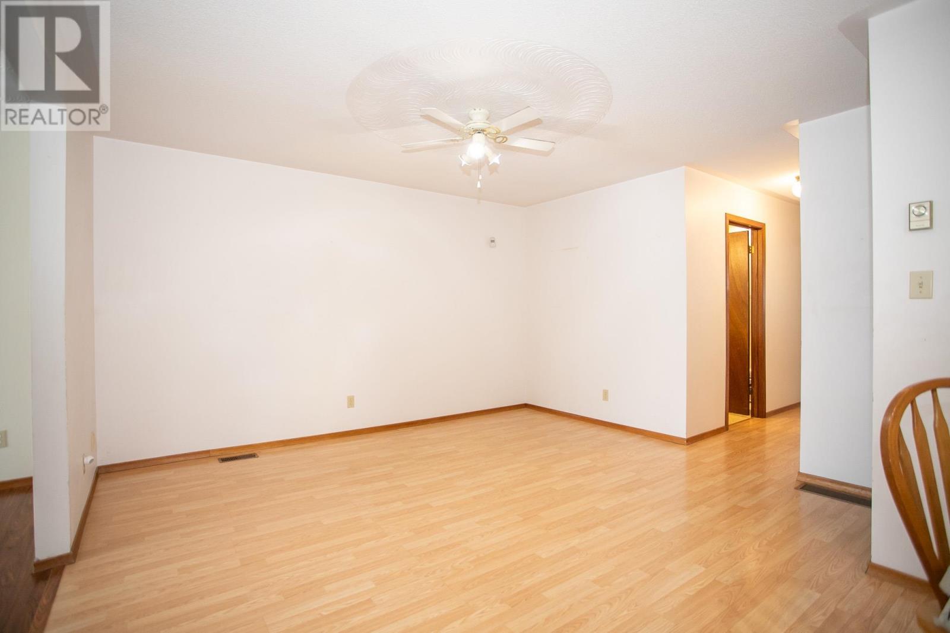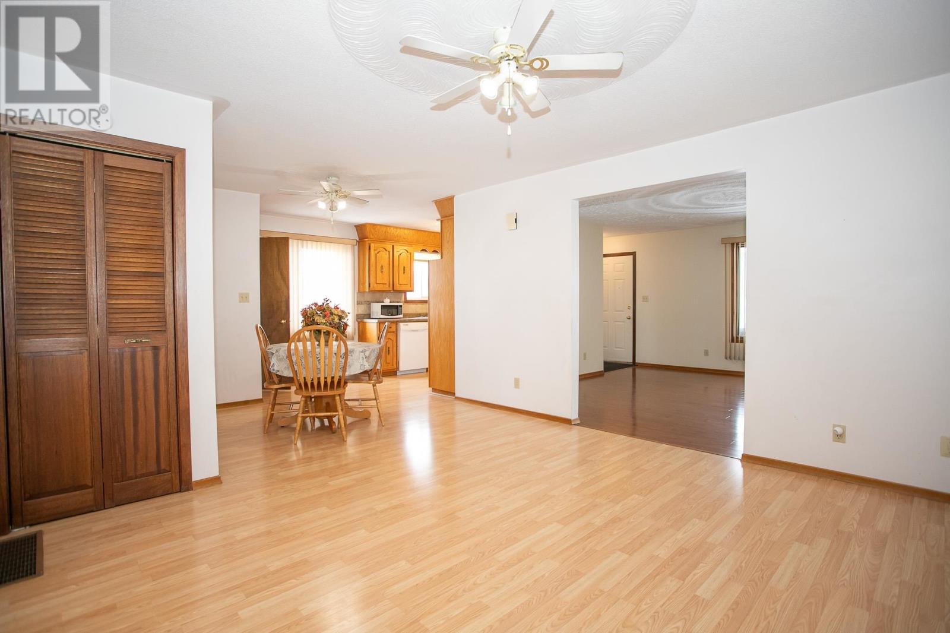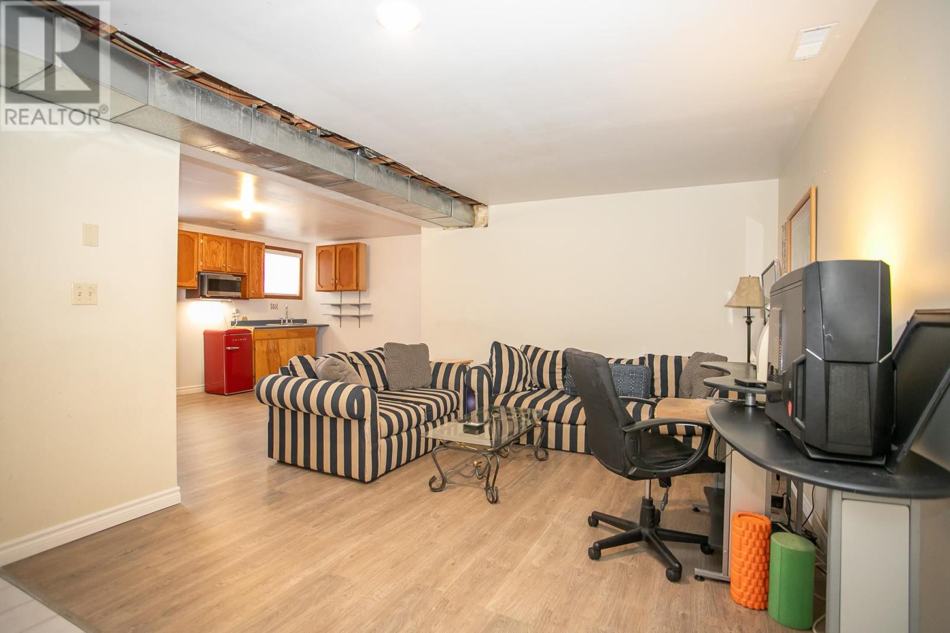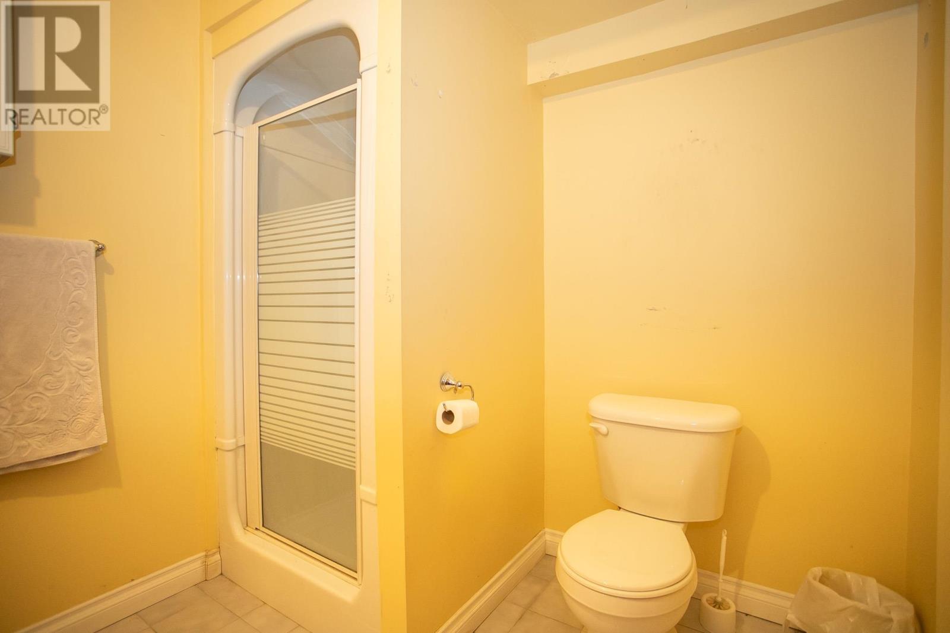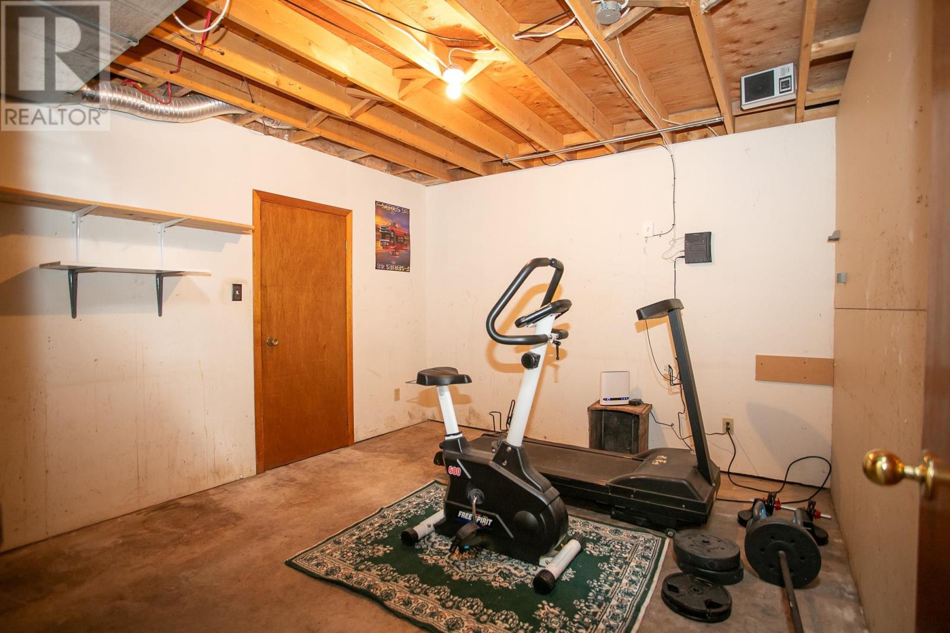4 Bedroom
2 Bathroom
1240 sqft
Bungalow
Forced Air
$279,900
Bright & Spacious Semi-Detached home located in the west end close to all amenities. This charming semi-detached home was built in 1989 and boasts over 1,200 sq ft of main floor living space. Main floor offers a large eat-in kitchen, separate dining room for entertaining, spacious living room, 3 generous sized bedrooms and a 5-piece bathroom. Downstairs is fully finished with a large summer kitchen, fourth bedroom, 3-piece bathroom, tons of storage as well as a cold room under the front porch. This home also has a separate side entrance, making it ideal for an in-law suite or bachelor apartment downstairs. Additional highlights include efficient gas forced-air heating, gas hot water tank, newer shingles, and a concrete driveway. This one is sure to please and won't last long. Call and book your viewing today! (id:58576)
Property Details
|
MLS® Number
|
SM250011 |
|
Property Type
|
Single Family |
|
Community Name
|
Sault Ste. Marie |
|
CommunicationType
|
High Speed Internet |
|
CommunityFeatures
|
Bus Route |
|
Features
|
Paved Driveway |
Building
|
BathroomTotal
|
2 |
|
BedroomsAboveGround
|
3 |
|
BedroomsBelowGround
|
1 |
|
BedroomsTotal
|
4 |
|
Appliances
|
Dishwasher, Stove, Window Coverings, Refrigerator |
|
ArchitecturalStyle
|
Bungalow |
|
BasementDevelopment
|
Finished |
|
BasementType
|
Full (finished) |
|
ConstructedDate
|
1989 |
|
ConstructionStyleAttachment
|
Semi-detached |
|
ExteriorFinish
|
Brick, Siding, Vinyl |
|
FoundationType
|
Poured Concrete |
|
HeatingFuel
|
Natural Gas |
|
HeatingType
|
Forced Air |
|
StoriesTotal
|
1 |
|
SizeInterior
|
1240 Sqft |
|
UtilityWater
|
Municipal Water |
Parking
Land
|
AccessType
|
Road Access |
|
Acreage
|
No |
|
Sewer
|
Sanitary Sewer |
|
SizeDepth
|
110 Ft |
|
SizeFrontage
|
35.1200 |
|
SizeIrregular
|
35.12x110 |
|
SizeTotalText
|
35.12x110|under 1/2 Acre |
Rooms
| Level |
Type |
Length |
Width |
Dimensions |
|
Basement |
Kitchen |
|
|
11x15 |
|
Basement |
Living Room |
|
|
11x17 |
|
Basement |
Bedroom |
|
|
11x12 |
|
Basement |
Bathroom |
|
|
3pc |
|
Basement |
Laundry Room |
|
|
8x16 |
|
Basement |
Storage |
|
|
|
|
Basement |
Cold Room |
|
|
4x24 |
|
Main Level |
Kitchen |
|
|
9x16 |
|
Main Level |
Dining Room |
|
|
12x13.8 |
|
Main Level |
Living Room |
|
|
14.5x14.5 |
|
Main Level |
Primary Bedroom |
|
|
11.6x10 |
|
Main Level |
Bedroom |
|
|
11x10 |
|
Main Level |
Bedroom |
|
|
11x11 |
|
Main Level |
Bathroom |
|
|
5pc |
Utilities
|
Cable
|
Available |
|
Electricity
|
Available |
|
Natural Gas
|
Available |
|
Telephone
|
Available |
https://www.realtor.ca/real-estate/27763326/550-douglas-sault-ste-marie-sault-ste-marie









