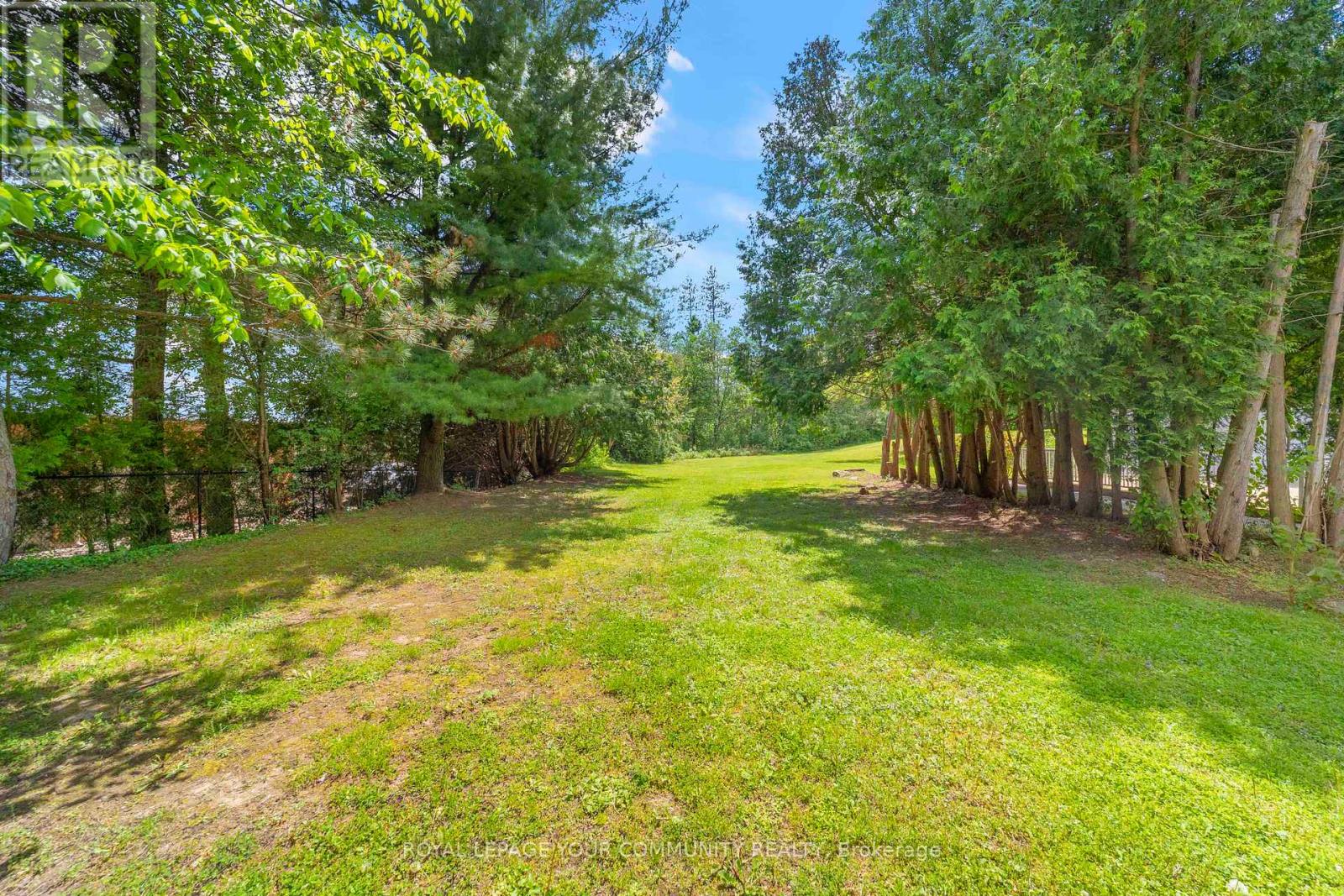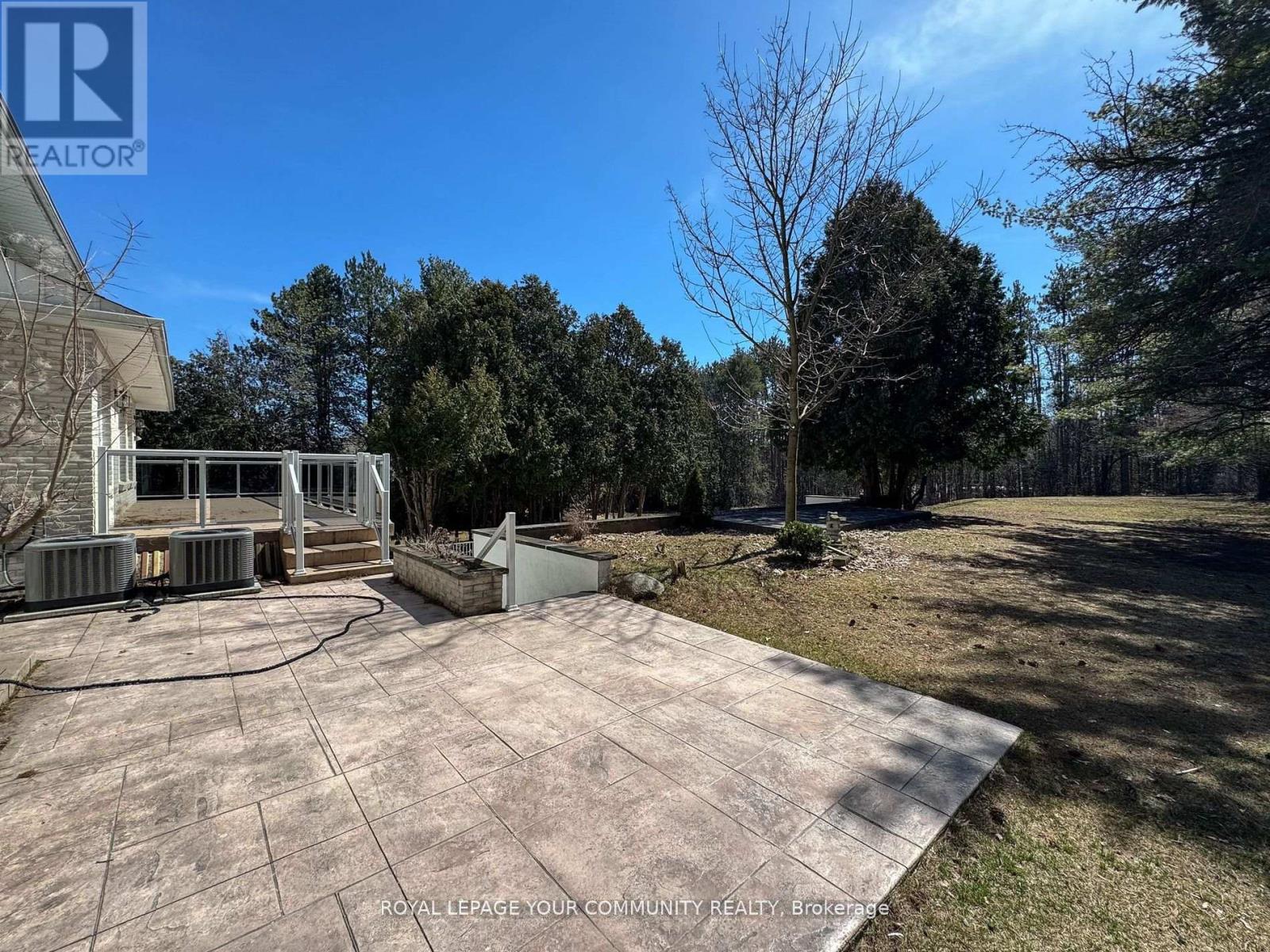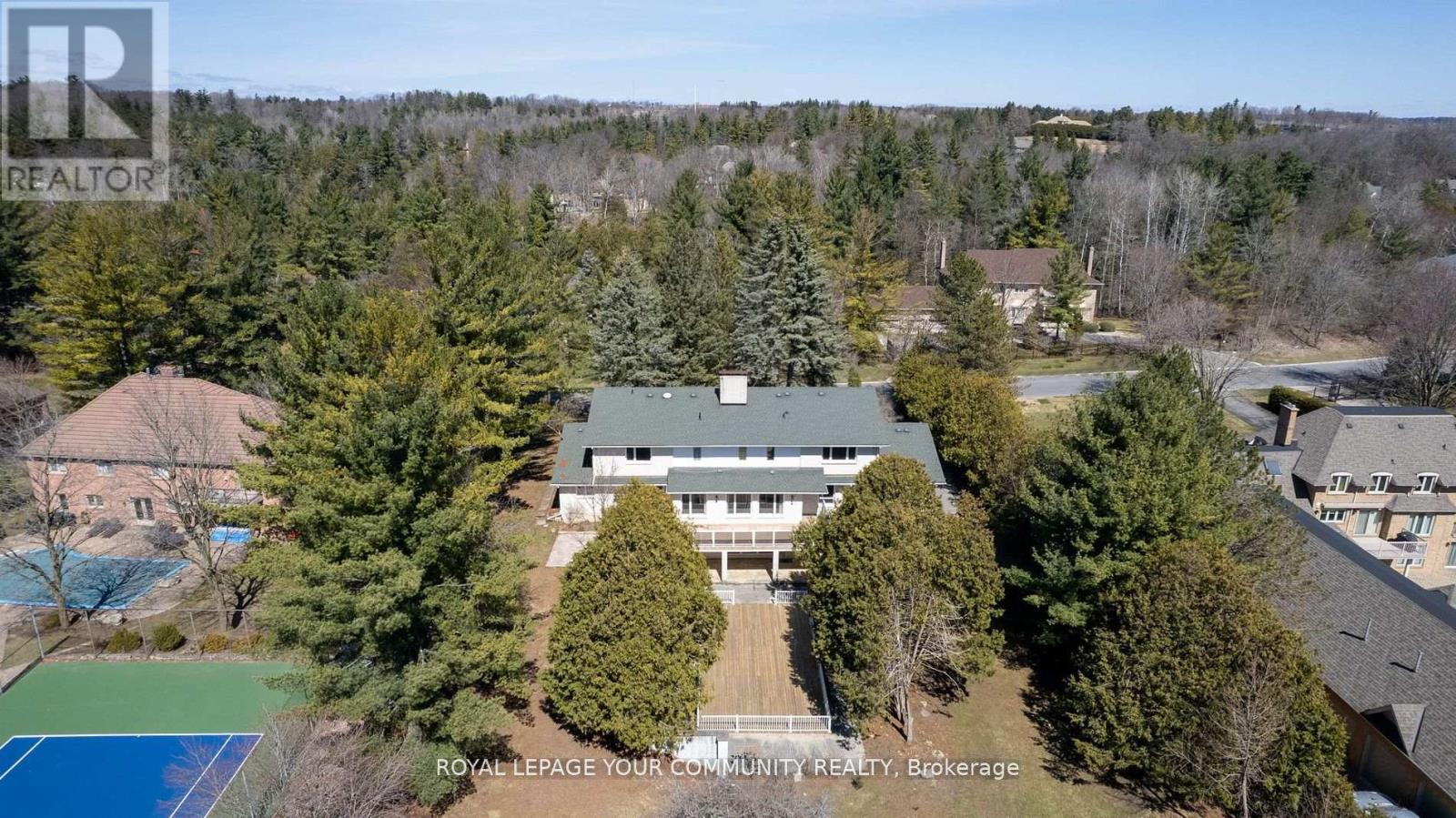55 Rebecca Court Vaughan, Ontario L6A 1G2
Interested?
Contact us for more information
Parvin Sadeh
Broker
8854 Yonge Street
Richmond Hill, Ontario L4C 0T4
$4,180,000
Extraordinary Estate nestled on the most Sought-After Court in Prestigious Woodland Acres .Prime 1+ Acres lot boasting phenomenal table space offers endless possibilities for Enjoyment and Development. A Rare Opportunity to Enjoy the Tranquility and exclusivity of this distinguished neighbourhood .Close to some of the Country's finest Schools and Golf and Country Clubs .This Impressive Estate Features 5 Bedrooms ,2 Bedrooms In-law suite with Separate Entrance and Fully Finished Walk Out Basement . **** EXTRAS **** 3 Car Garage with Extra Large Driveway , Huge Balcony overlooks lush greens and Matured Trees.This Property is Truly On-Of-a-Kind!! **See Virtual Tour **AN UNRIVALLED GEM ** (id:58576)
Property Details
| MLS® Number | N8462044 |
| Property Type | Single Family |
| Community Name | Rural Vaughan |
| Features | In-law Suite |
| ParkingSpaceTotal | 23 |
Building
| BathroomTotal | 5 |
| BedroomsAboveGround | 7 |
| BedroomsBelowGround | 2 |
| BedroomsTotal | 9 |
| Amenities | Fireplace(s) |
| Appliances | Window Coverings |
| BasementDevelopment | Finished |
| BasementFeatures | Walk Out |
| BasementType | N/a (finished) |
| ConstructionStyleAttachment | Detached |
| CoolingType | Central Air Conditioning |
| ExteriorFinish | Brick |
| FireplacePresent | Yes |
| FireplaceTotal | 2 |
| FlooringType | Hardwood |
| FoundationType | Concrete |
| HalfBathTotal | 1 |
| HeatingFuel | Natural Gas |
| HeatingType | Forced Air |
| StoriesTotal | 2 |
| Type | House |
| UtilityWater | Municipal Water |
Parking
| Garage |
Land
| Acreage | No |
| Sewer | Septic System |
| SizeDepth | 360 Ft ,3 In |
| SizeFrontage | 135 Ft ,3 In |
| SizeIrregular | 135.28 X 360.33 Ft ; Irregular** |
| SizeTotalText | 135.28 X 360.33 Ft ; Irregular**|1/2 - 1.99 Acres |
Rooms
| Level | Type | Length | Width | Dimensions |
|---|---|---|---|---|
| Second Level | Bedroom 4 | 5.15 m | 4.43 m | 5.15 m x 4.43 m |
| Second Level | Bedroom 2 | 5.19 m | 4.57 m | 5.19 m x 4.57 m |
| Second Level | Bedroom 3 | 5.15 m | 4.53 m | 5.15 m x 4.53 m |
| Main Level | Living Room | 5.13 m | 5.75 m | 5.13 m x 5.75 m |
| Main Level | Kitchen | 5.19 m | 4.57 m | 5.19 m x 4.57 m |
| Main Level | Dining Room | 5.57 m | 3.69 m | 5.57 m x 3.69 m |
| Main Level | Family Room | 3.35 m | 5.08 m | 3.35 m x 5.08 m |
| Main Level | Kitchen | 5.21 m | 5.89 m | 5.21 m x 5.89 m |
| Main Level | Bedroom | 5.3 m | 3.37 m | 5.3 m x 3.37 m |
| Main Level | Bedroom | 5.3 m | 3.77 m | 5.3 m x 3.77 m |
| Main Level | Sitting Room | 4.15 m | 4.22 m | 4.15 m x 4.22 m |
| Main Level | Primary Bedroom | 5.13 m | 2.98 m | 5.13 m x 2.98 m |
https://www.realtor.ca/real-estate/27069835/55-rebecca-court-vaughan-rural-vaughan









































