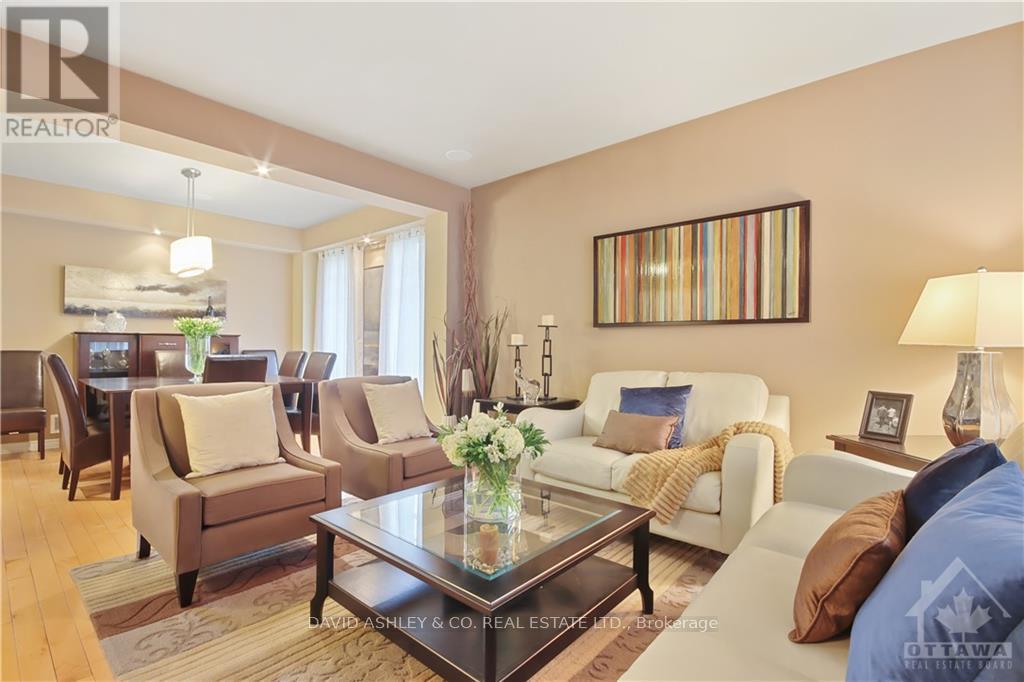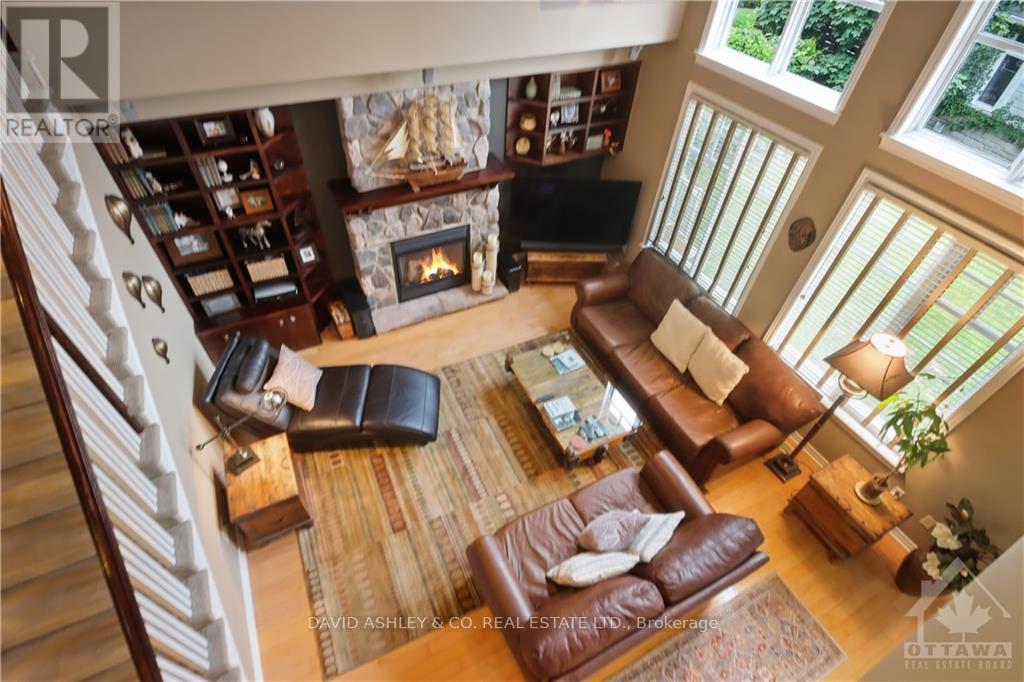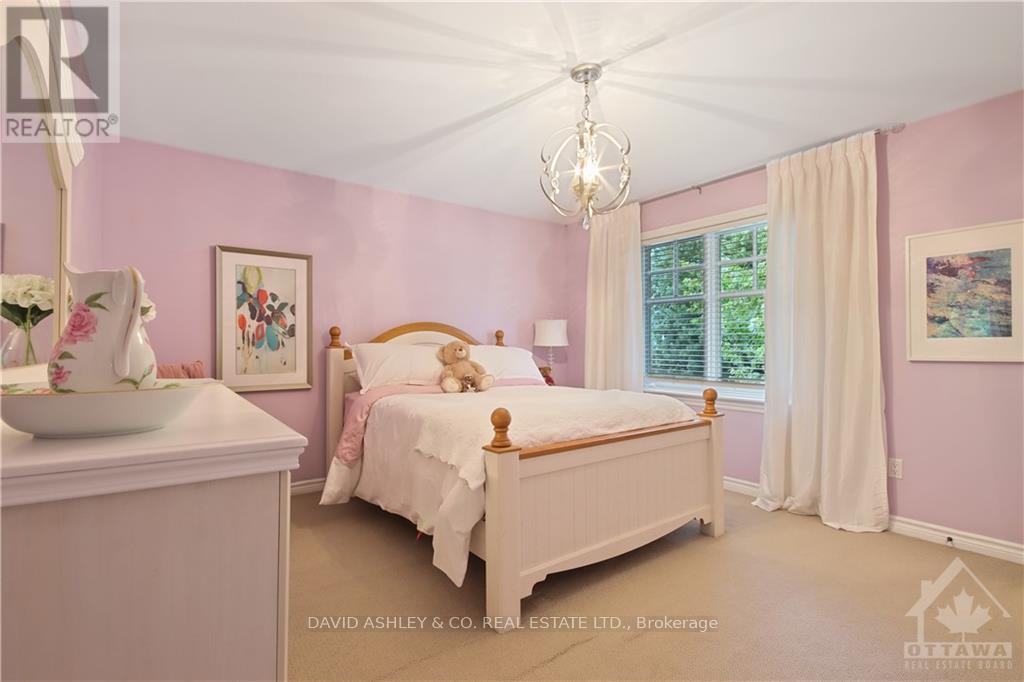55 Ironside Court E Ottawa, Ontario K2K 3H6
Interested?
Contact us for more information
Dave Norcott
Broker of Record
55 Ironside Court
Ottawa, Ontario K2K 3H6
$1,380,000
OPEN HOUSE SUN Jan. 5th 2-4pm Stunning 4bed 3bath Craftsman style Barry Hobin designed home on exclusive sought after cul de sac in Kanata Lakes. Recently upgraded gourmet chef inspired Kitchen to entertain friends & family overlooking an OPEN CONCEPT 2 storey family rm featuring Cathedral Ceiling Floor to Ceiling wall of windows, custom builtins & upgraded cozy stone clad gas fireplace. Second level offers Primary bedroom with his & hers closet & upgraded 5 piece ensuite, 3 additional large bedrooms, and a bonus loft/den. Nestled on a premium oversized corner lot, this Open Concept family home as too many features to list...9 ft ceilings, B/I sound system, security system, intercom system, oversized windows thru out allowing plenty of natural light, finished basement with, games room, office & huge storage room, additional rough in for future bath and potential 5th bedroom. Flooring: Hardwood & Carpet & Ceramic. Tastefully decorated, this home checks all the boxes that an upscale Kanata Lakes community offers. This home will not disappoint even the most discriminating buyer! Be sure to ask about seller special offering of a $10,000. credit toward new second floor carpets on closing...select your own NEW CARPET COLOUR or if you prefer Hardwood on the second floor just apply your sellers credit on closing. **** EXTRAS **** Built in speaker sound system in L/Rm, Dining/RM, Family /RM, Master Bedroom; roughed in survallence system, intercom system. (id:58576)
Property Details
| MLS® Number | X10845472 |
| Property Type | Single Family |
| Community Name | 9007 - Kanata - Kanata Lakes/Heritage Hills |
| AmenitiesNearBy | Public Transit, Park |
| CommunicationType | Internet Access |
| EquipmentType | Water Heater - Gas |
| ParkingSpaceTotal | 4 |
| RentalEquipmentType | Water Heater - Gas |
Building
| BathroomTotal | 3 |
| BedroomsAboveGround | 4 |
| BedroomsTotal | 4 |
| Amenities | Fireplace(s) |
| Appliances | Water Heater, Water Meter, Intercom, Garage Door Opener Remote(s), Blinds, Dishwasher, Dryer, Hood Fan, Refrigerator, Stove, Washer |
| BasementDevelopment | Finished |
| BasementType | Full (finished) |
| ConstructionStyleAttachment | Detached |
| CoolingType | Central Air Conditioning |
| ExteriorFinish | Brick |
| FireProtection | Alarm System, Smoke Detectors |
| FireplacePresent | Yes |
| FireplaceTotal | 1 |
| FoundationType | Concrete |
| HalfBathTotal | 1 |
| HeatingFuel | Natural Gas |
| HeatingType | Forced Air |
| StoriesTotal | 2 |
| Type | House |
| UtilityWater | Municipal Water |
Parking
| Attached Garage | |
| Inside Entry |
Land
| Acreage | No |
| LandAmenities | Public Transit, Park |
| Sewer | Sanitary Sewer |
| SizeDepth | 98 Ft |
| SizeFrontage | 52 Ft ,7 In |
| SizeIrregular | 52.6 X 98 Ft ; 1 |
| SizeTotalText | 52.6 X 98 Ft ; 1 |
| ZoningDescription | Residential |
Rooms
| Level | Type | Length | Width | Dimensions |
|---|---|---|---|---|
| Second Level | Bathroom | 2.84 m | 1.52 m | 2.84 m x 1.52 m |
| Second Level | Bedroom | 4.44 m | 3.86 m | 4.44 m x 3.86 m |
| Second Level | Bedroom | 4.19 m | 2.74 m | 4.19 m x 2.74 m |
| Second Level | Primary Bedroom | 4.87 m | 4.31 m | 4.87 m x 4.31 m |
| Second Level | Bathroom | 3.17 m | 3.17 m | 3.17 m x 3.17 m |
| Second Level | Den | 3.35 m | 2.69 m | 3.35 m x 2.69 m |
| Second Level | Bedroom | 4.26 m | 3.4 m | 4.26 m x 3.4 m |
| Main Level | Family Room | 5.33 m | 4.87 m | 5.33 m x 4.87 m |
| Main Level | Living Room | 4.26 m | 3.65 m | 4.26 m x 3.65 m |
| Main Level | Bathroom | 2.18 m | 0.91 m | 2.18 m x 0.91 m |
| Main Level | Kitchen | 5.94 m | 3.96 m | 5.94 m x 3.96 m |
| Main Level | Dining Room | 3.65 m | 3.35 m | 3.65 m x 3.35 m |
Utilities
| Cable | Installed |
| Natural Gas Available | Available |
| Sewer | Installed |






























