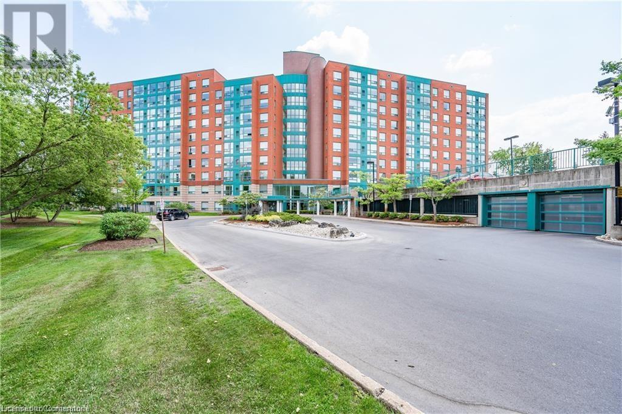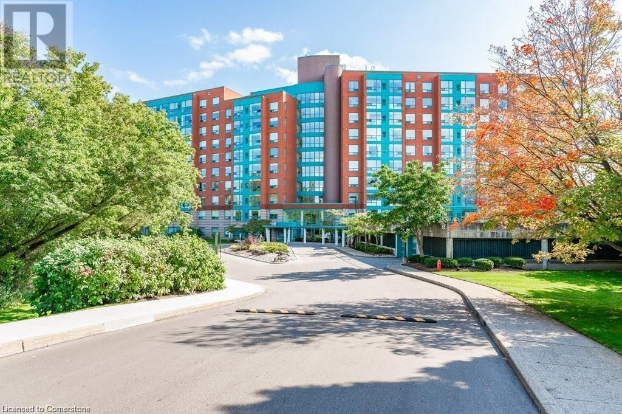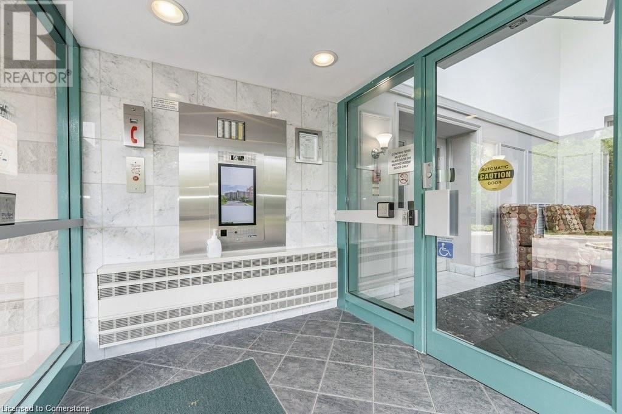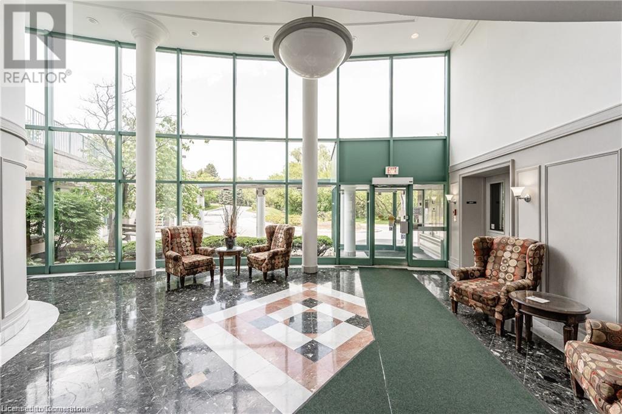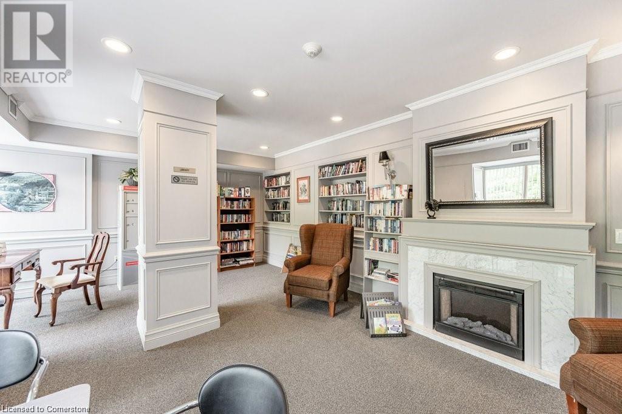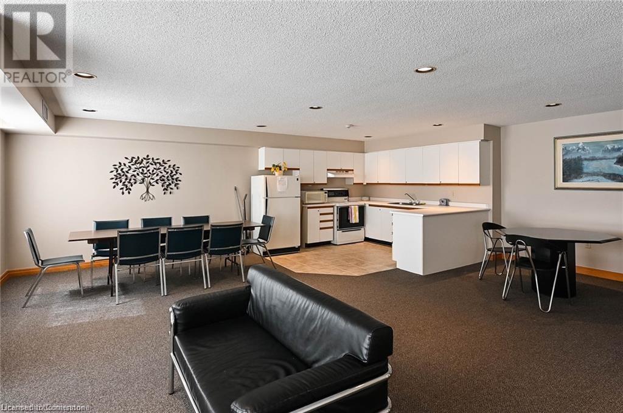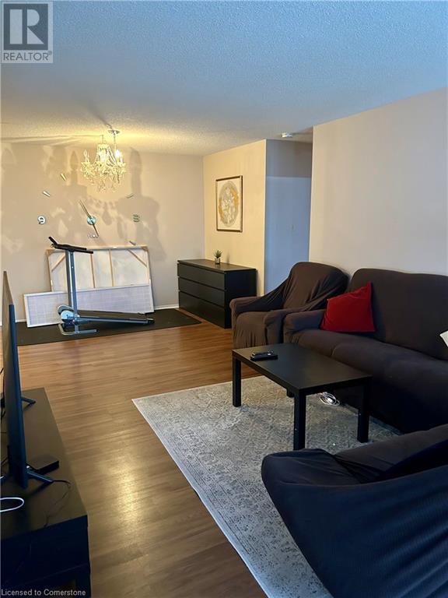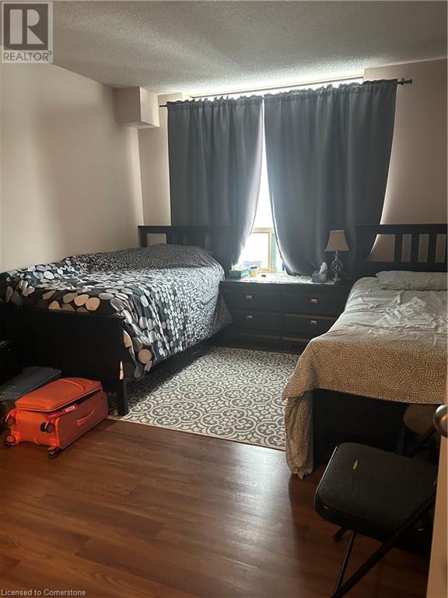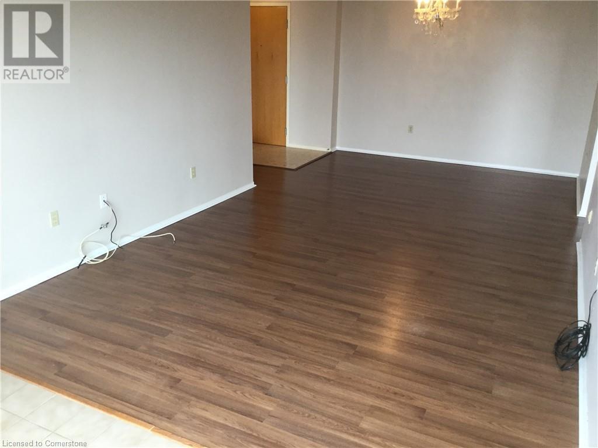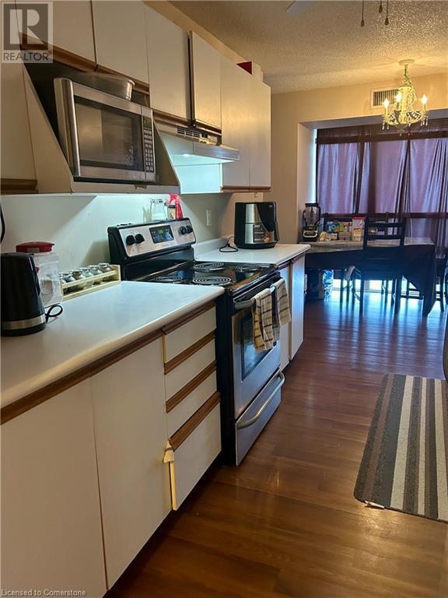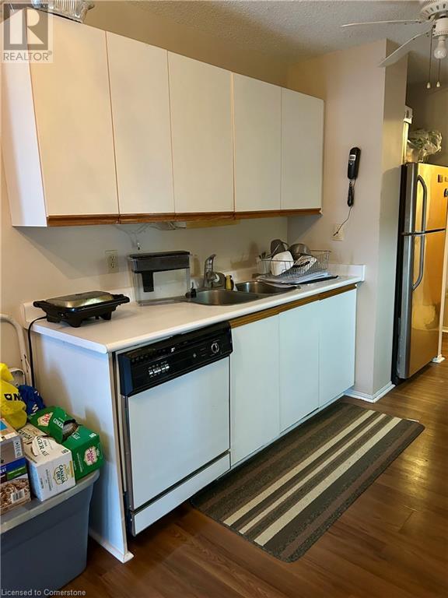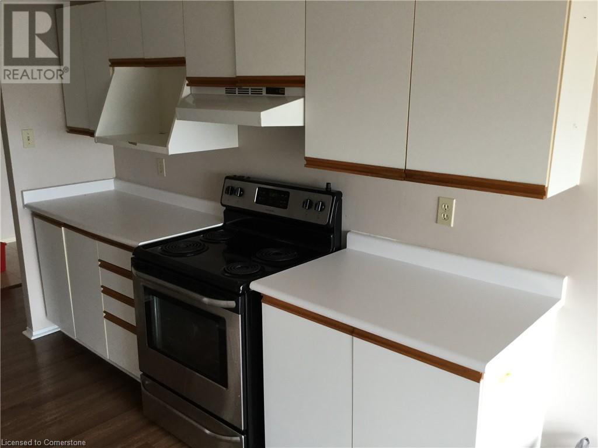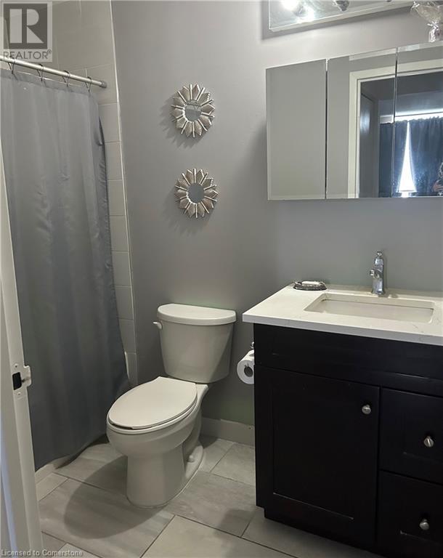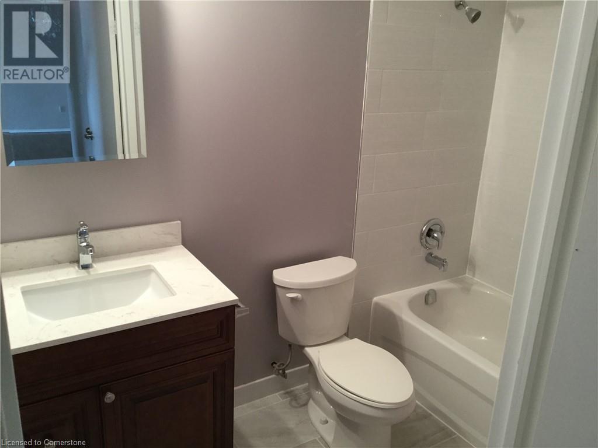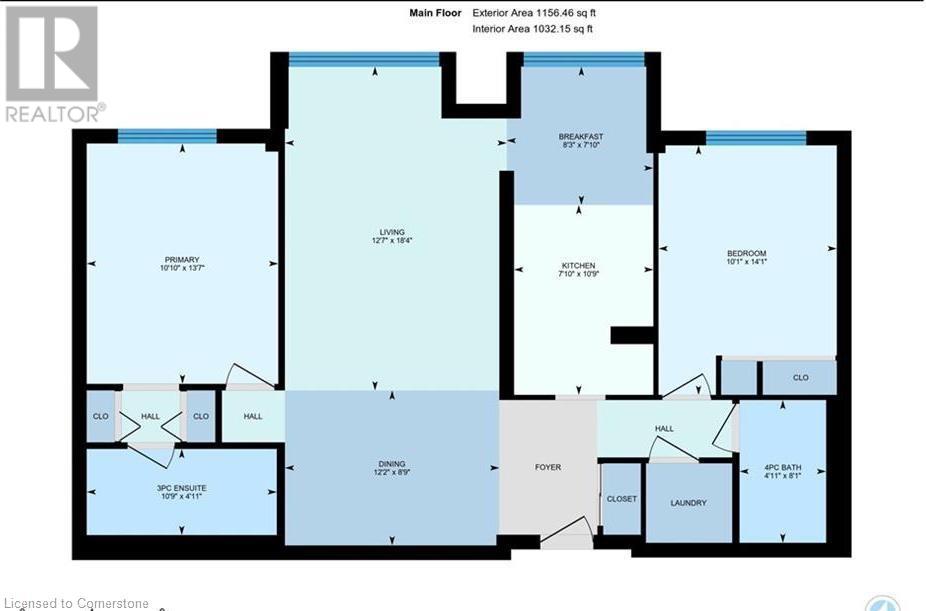55 Blue Springs Drive Unit# 814 Waterloo, Ontario N2J 4T3
Interested?
Contact us for more information
Jackie Pfeffer
Broker
33-620 Davenport Rd
Waterloo, Ontario N2V 2C2
$2,250 MonthlyInsurance, Common Area Maintenance, Landscaping, Property Management, Water, Exterior Maintenance
Fantastic 2 bed/2 bath condo for lease in an excellent location! Available March 1st. This bright 8th floor unit has a large primary bedroom with a renovated 4-piece ensuite, plus a good size 2nd bedroom and a nicely updated main bathroom. There is a spacious living room, a separate dining area, and the kitchen has plenty of cupboards and stainless steel appliances. This carpet-free unit also features in-suite laundry, 1 underground parking spot, and a storage locker. You will love this well-run building with 2 party rooms, a guest suite, workshop, bike storage, controlled entry, roof top patio, beautifully landscaped grounds and lots of visitor parking. Easy access to the expressway, Conestoga Mall, LRT, public transit and all amenities. Call today to view this unit and get into your cozy new place before Spring! Please note this is a No Pets building. (id:58576)
Property Details
| MLS® Number | 40686615 |
| Property Type | Single Family |
| AmenitiesNearBy | Park, Place Of Worship, Public Transit |
| Features | Southern Exposure, No Pet Home |
| ParkingSpaceTotal | 1 |
| StorageType | Locker |
Building
| BathroomTotal | 2 |
| BedroomsAboveGround | 2 |
| BedroomsTotal | 2 |
| Amenities | Party Room |
| Appliances | Dishwasher, Dryer, Refrigerator, Stove, Washer, Hood Fan |
| BasementType | None |
| ConstructedDate | 1991 |
| ConstructionMaterial | Concrete Block, Concrete Walls |
| ConstructionStyleAttachment | Attached |
| CoolingType | Central Air Conditioning |
| ExteriorFinish | Brick, Concrete |
| HeatingFuel | Electric |
| StoriesTotal | 1 |
| SizeInterior | 1155 Sqft |
| Type | Apartment |
| UtilityWater | Municipal Water |
Parking
| Covered |
Land
| AccessType | Highway Access |
| Acreage | No |
| LandAmenities | Park, Place Of Worship, Public Transit |
| Sewer | Municipal Sewage System |
| SizeTotalText | Unknown |
| ZoningDescription | Rmu-40 |
Rooms
| Level | Type | Length | Width | Dimensions |
|---|---|---|---|---|
| Main Level | Laundry Room | Measurements not available | ||
| Main Level | 4pc Bathroom | Measurements not available | ||
| Main Level | Bedroom | 14'1'' x 10'1'' | ||
| Main Level | Full Bathroom | Measurements not available | ||
| Main Level | Primary Bedroom | 13'7'' x 10'10'' | ||
| Main Level | Breakfast | 8'3'' x 7'10'' | ||
| Main Level | Dining Room | 12'2'' x 8'9'' | ||
| Main Level | Kitchen | 10'9'' x 7'10'' | ||
| Main Level | Living Room | 18'4'' x 12'7'' |
https://www.realtor.ca/real-estate/27766187/55-blue-springs-drive-unit-814-waterloo


