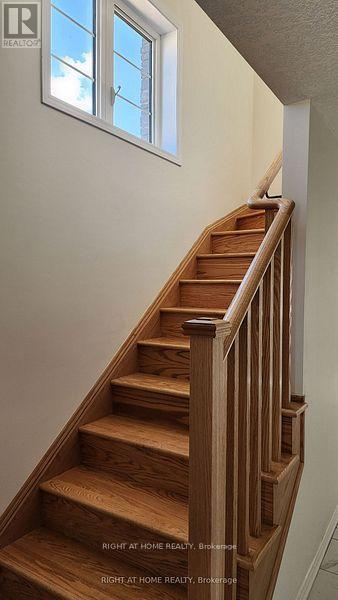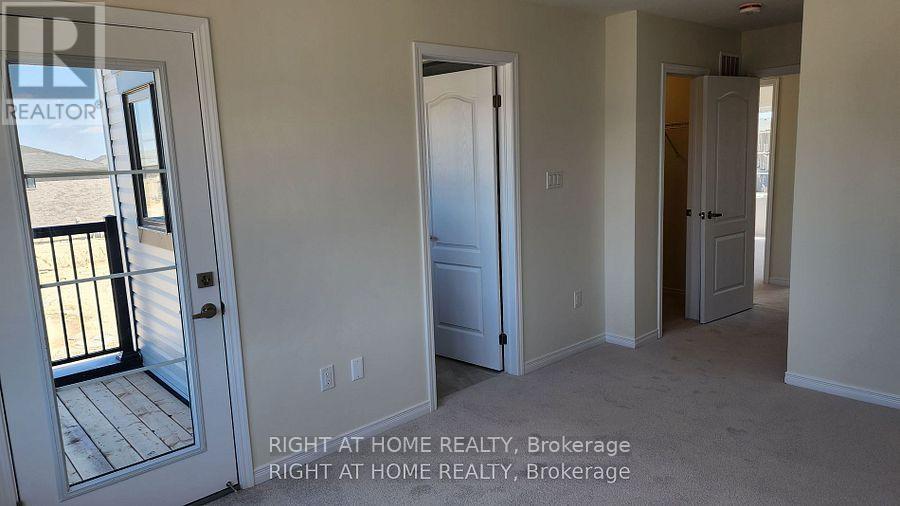55 Bellhouse Avenue Brantford, Ontario N3T 5L5
Interested?
Contact us for more information
Patrick Qin
Salesperson
480 Eglinton Ave West
Mississauga, Ontario L5R 0G2
$649,000
One Year New Spacious Townhouse Constructed By Empire, 1643 Sq Ft, Located In The Family Friendly Neighborhood Of West Brant. 3 Bedrooms, 2.5 Bathrooms, Only A 10 Minute Drive To Downtown Brantford. The Main Floor Offers A Front Foyer, A Washer & Dryer In The Laundry/Mud Room, A Single Car Garage, And A Mechanical Area. Kitchen On The 2nd Floor W/ A Center Island, A 10' X 6' Deck To Enjoy Your Breakfast On, A Great Room W/ Tons Of Natural Sunlight & A Bright Sunlit Corner Home Office. The Third Floor Has The Primary Bedroom, Which Comes With A Balcony, 3-Piece Ensuite & A Cavernous Walk-In-Closet! Other Two Bright Bedrooms Share The Public 4-Piece Washroom **** EXTRAS **** Biggest backyard in the Neighborhood. Big Premium Lot (id:58576)
Property Details
| MLS® Number | X11825291 |
| Property Type | Single Family |
| ParkingSpaceTotal | 2 |
Building
| BathroomTotal | 3 |
| BedroomsAboveGround | 3 |
| BedroomsTotal | 3 |
| Appliances | Water Heater |
| ConstructionStyleAttachment | Attached |
| CoolingType | Central Air Conditioning |
| ExteriorFinish | Brick |
| FlooringType | Carpeted, Hardwood, Tile |
| FoundationType | Poured Concrete |
| HalfBathTotal | 1 |
| HeatingType | Heat Recovery Ventilation (hrv) |
| StoriesTotal | 3 |
| SizeInterior | 1499.9875 - 1999.983 Sqft |
| Type | Row / Townhouse |
| UtilityWater | Municipal Water |
Parking
| Attached Garage |
Land
| Acreage | No |
| Sewer | Sanitary Sewer |
| SizeDepth | 92 Ft ,2 In |
| SizeFrontage | 29 Ft |
| SizeIrregular | 29 X 92.2 Ft ; Irre. |
| SizeTotalText | 29 X 92.2 Ft ; Irre. |
Rooms
| Level | Type | Length | Width | Dimensions |
|---|---|---|---|---|
| Second Level | Office | 2.69 m | 2.2 m | 2.69 m x 2.2 m |
| Second Level | Great Room | 3.96 m | 3.96 m x Measurements not available | |
| Second Level | Kitchen | 4.42 m | 2.52 m | 4.42 m x 2.52 m |
| Second Level | Eating Area | 3.16 m | 2.59 m | 3.16 m x 2.59 m |
| Third Level | Bedroom | 4.27 m | 3.05 m | 4.27 m x 3.05 m |
| Third Level | Bedroom 2 | 2.74 m | 2.59 m | 2.74 m x 2.59 m |
| Third Level | Bedroom 3 | 2.59 m | 2.59 m | 2.59 m x 2.59 m |
https://www.realtor.ca/real-estate/27705350/55-bellhouse-avenue-brantford

























