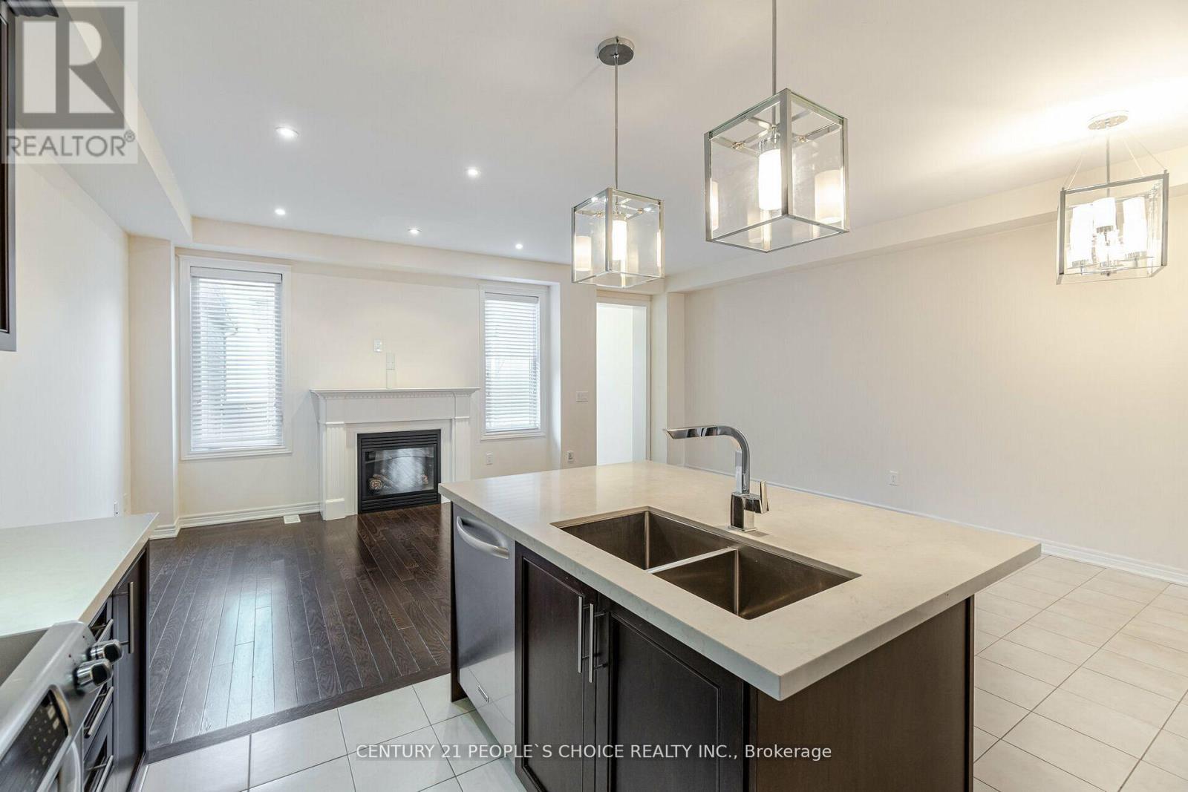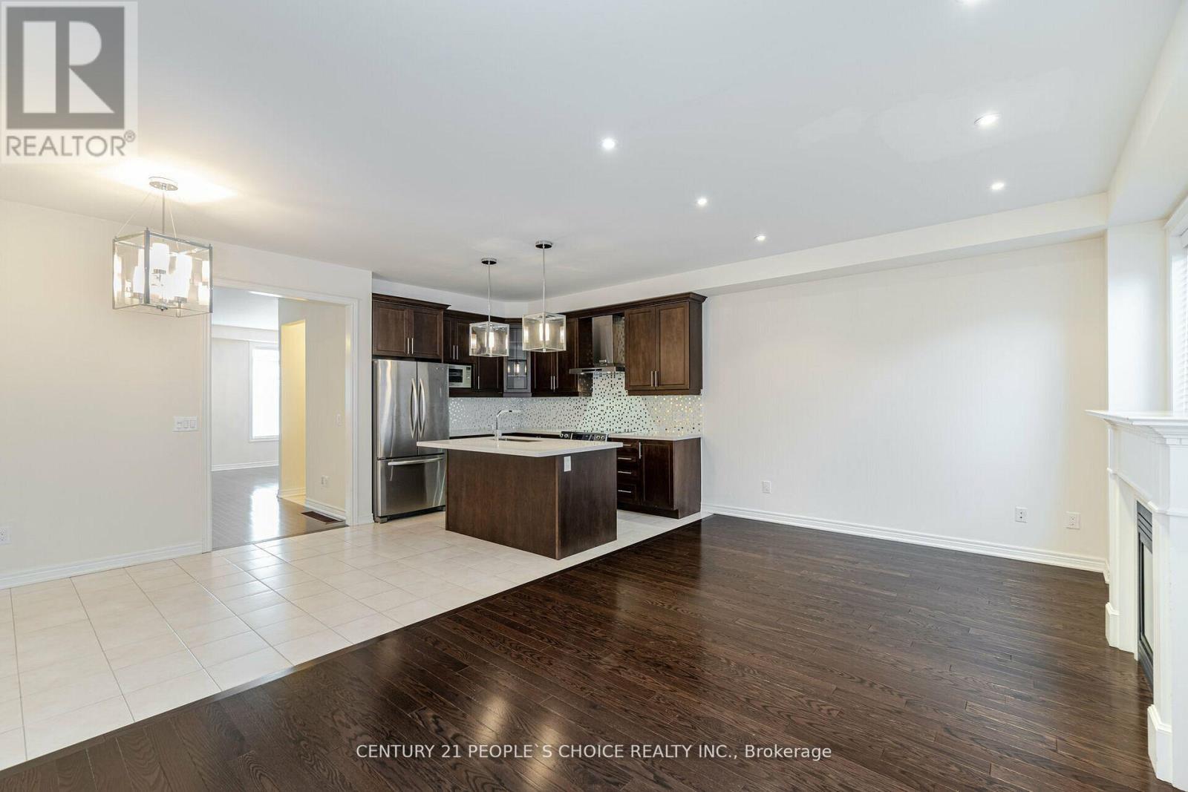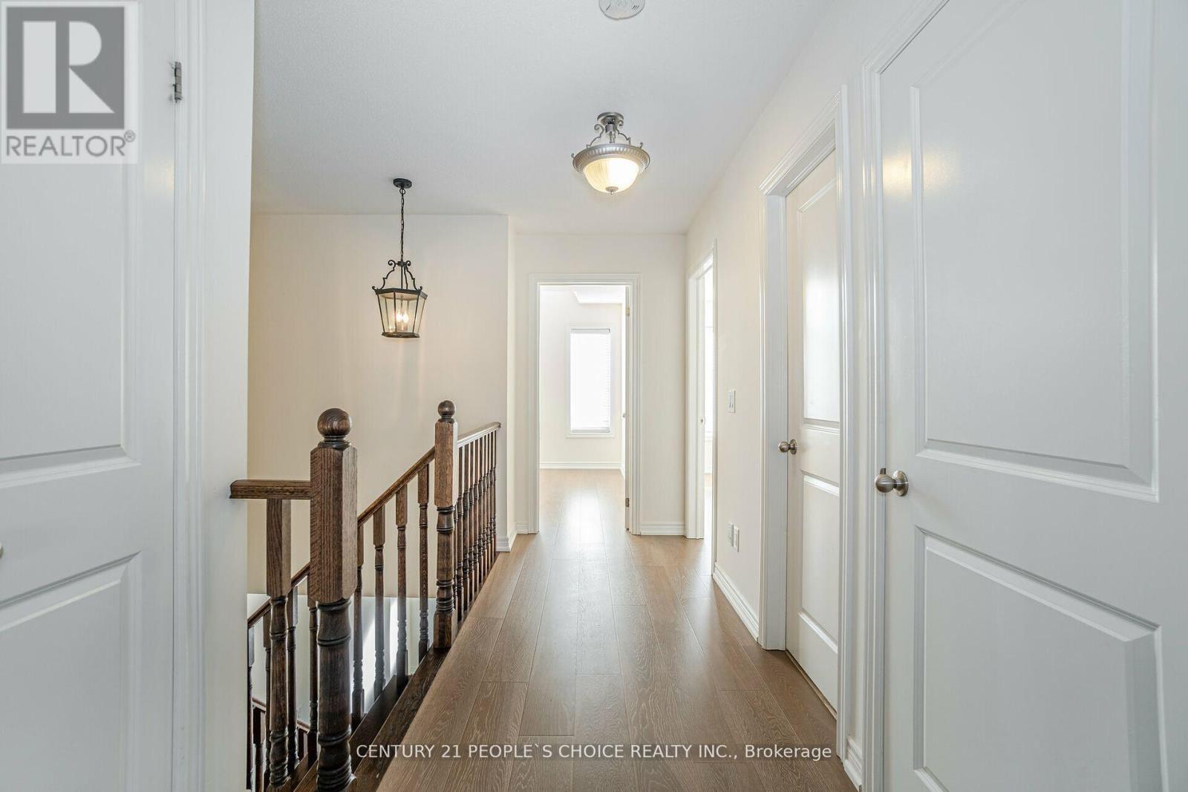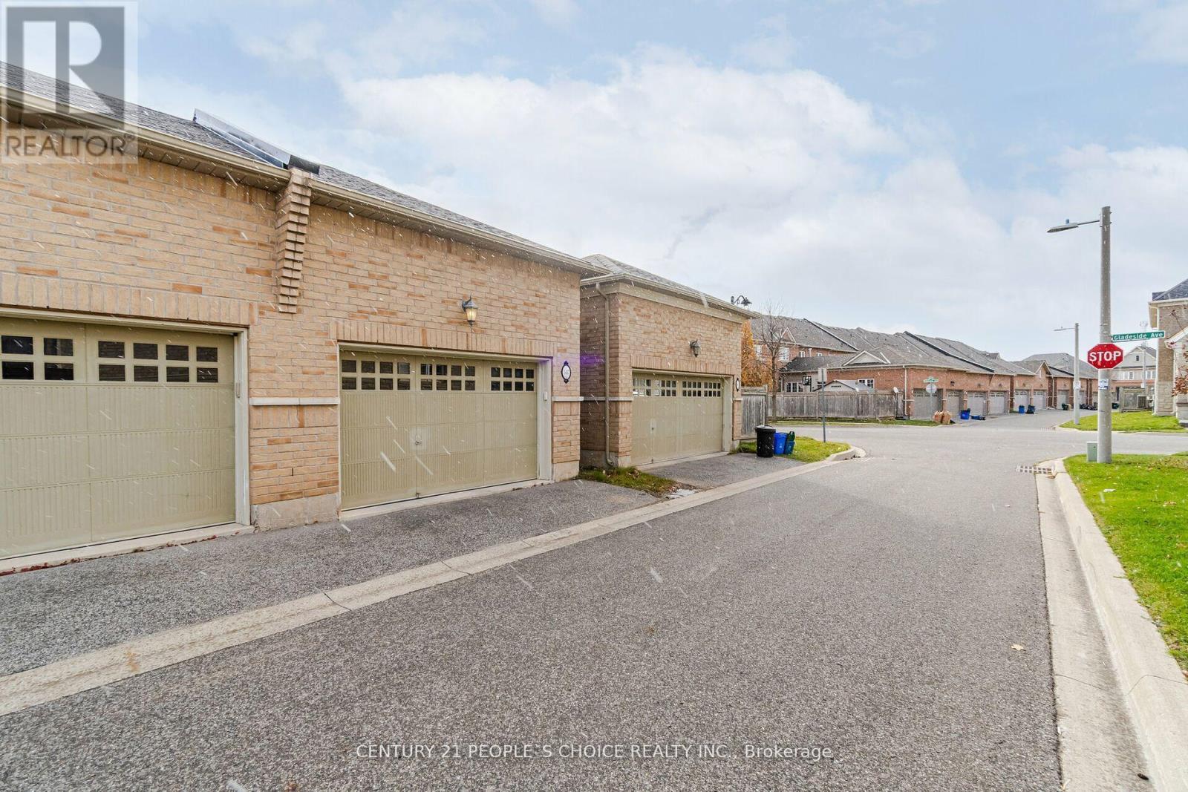547 Sixteen Mile Drive Oakville, Ontario L6M 0P7
Interested?
Contact us for more information
Zia Md Nowroz Bhuiyan
Salesperson
120 Matheson Blvd E #103
Mississauga, Ontario L4Z 1X1
$3,600 Monthly
RARE TO FIND EXECUTIVE TOWNHOUSE WITH SO MUCH UPGRADES! A MUST SEE VERY FUNCTIONAL LAYOUT WITH OPEN CONCEPT. LOTS OF LIGHTS! 9' CEILING, MAIN FLOOR HARDWOOD, FAMILY ROOM WITH GAS FIREPLACE, 11' TALL SUNROOM ACCESS TO PRIVATE YARD & GARAGE, GOURMET KITCHEN W/LARGE ISLAND & CAESARSTONE COUNTER. 2ND FLOOR LAUNDRY, UPDATE WIDE PLANK ENGINEERED WOOD FLOOR; SPACIOUS PRIMARY BEDROOM, WALK-IN CLOSET & SPA-LIKE 5 PC EN-SUITE. COLD CELLER IN BASEMENT. **** EXTRAS **** S/S FRENCH DOOR KITCHENAID FRIDGE STOVE, RANGEHOOD, KITCHENAID DISHWASHER, FRONT LOADED WASHER & DRYER, NEST THERMOSTAT, AC, GARAGE OPENER W/REMOTE & KEYPAD, HWT (RENTAL), ALL LIGHT FIXTURES, ALL WINDOW BLINDS. (id:58576)
Property Details
| MLS® Number | W11821996 |
| Property Type | Single Family |
| Community Name | Rural Oakville |
| AmenitiesNearBy | Hospital, Park, Public Transit, Schools |
| ParkingSpaceTotal | 1 |
Building
| BathroomTotal | 3 |
| BedroomsAboveGround | 3 |
| BedroomsTotal | 3 |
| BasementDevelopment | Unfinished |
| BasementType | N/a (unfinished) |
| ConstructionStyleAttachment | Attached |
| CoolingType | Central Air Conditioning |
| ExteriorFinish | Stone, Stucco |
| FireplacePresent | Yes |
| FlooringType | Ceramic, Hardwood |
| HalfBathTotal | 1 |
| HeatingFuel | Natural Gas |
| HeatingType | Forced Air |
| StoriesTotal | 2 |
| SizeInterior | 1499.9875 - 1999.983 Sqft |
| Type | Row / Townhouse |
| UtilityWater | Municipal Water |
Parking
| Attached Garage |
Land
| Acreage | No |
| LandAmenities | Hospital, Park, Public Transit, Schools |
| Sewer | Sanitary Sewer |
Rooms
| Level | Type | Length | Width | Dimensions |
|---|---|---|---|---|
| Second Level | Laundry Room | Measurements not available | ||
| Second Level | Primary Bedroom | 4.22 m | 5.26 m | 4.22 m x 5.26 m |
| Second Level | Bedroom 2 | 3.25 m | 3.3 m | 3.25 m x 3.3 m |
| Second Level | Bedroom 3 | 2.55 m | 4.2 m | 2.55 m x 4.2 m |
| Ground Level | Foyer | 1.83 m | 1.66 m | 1.83 m x 1.66 m |
| Ground Level | Living Room | 4.06 m | 3.68 m | 4.06 m x 3.68 m |
| Ground Level | Kitchen | 2.64 m | 3.53 m | 2.64 m x 3.53 m |
| Ground Level | Dining Room | 2.65 m | 2.4 m | 2.65 m x 2.4 m |
| Ground Level | Family Room | 3.46 m | 6 m | 3.46 m x 6 m |
| Ground Level | Sunroom | 2.24 m | 6.1 m | 2.24 m x 6.1 m |
https://www.realtor.ca/real-estate/27699539/547-sixteen-mile-drive-oakville-rural-oakville










































