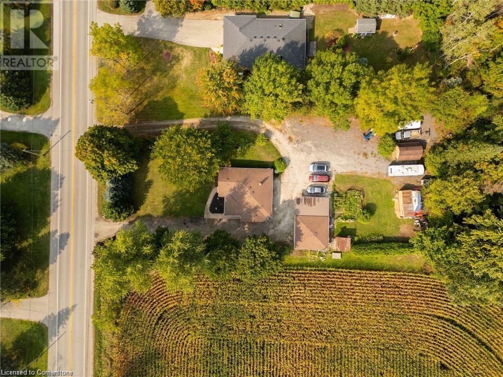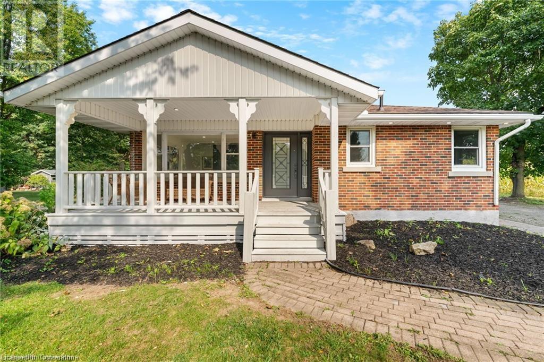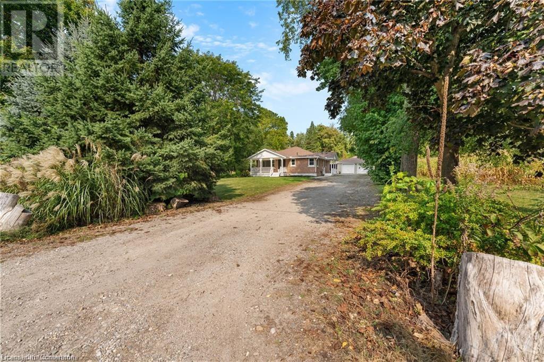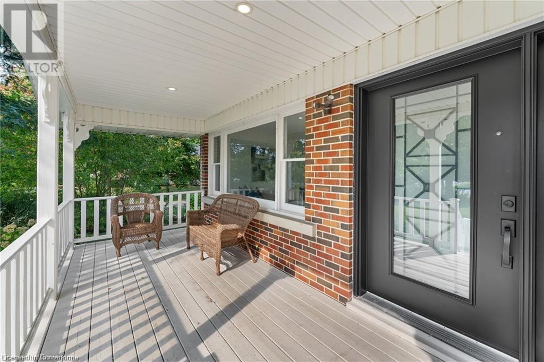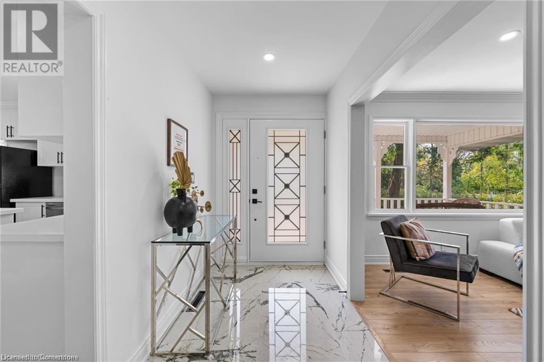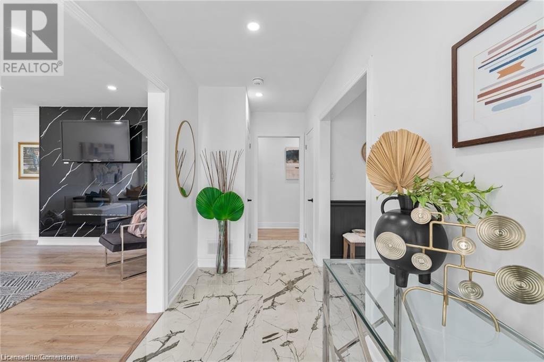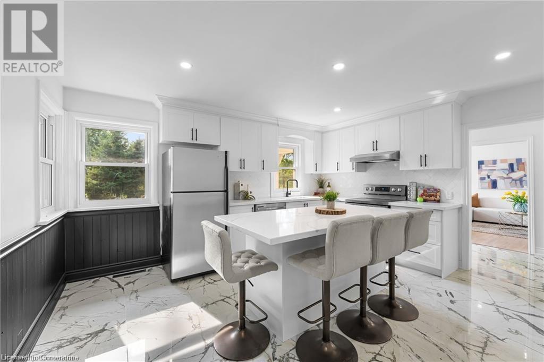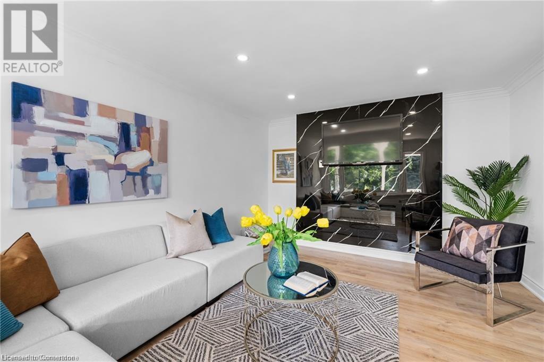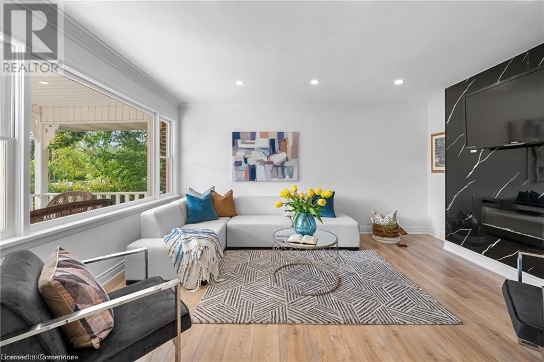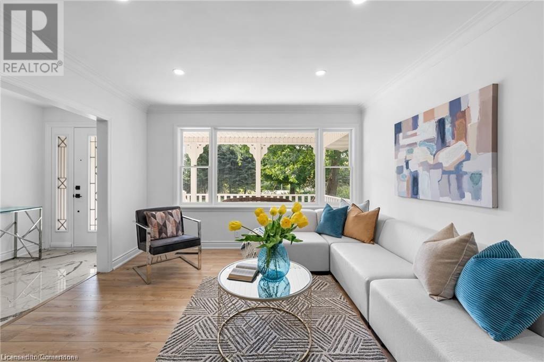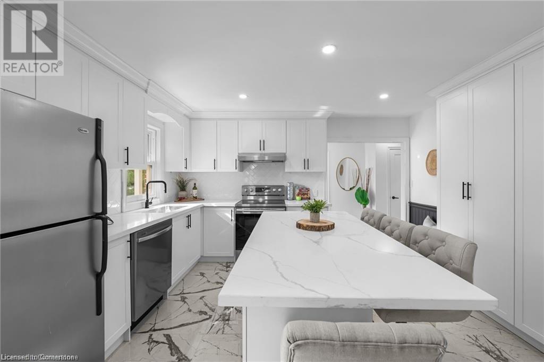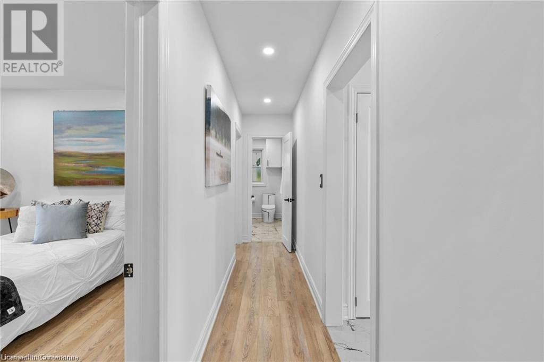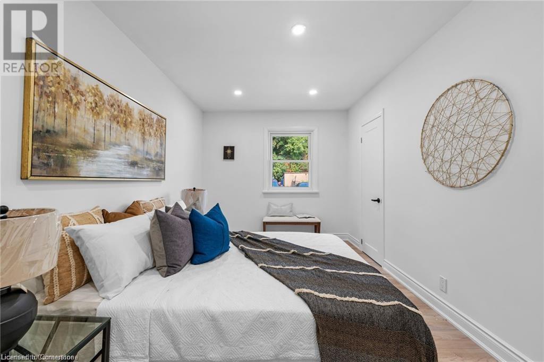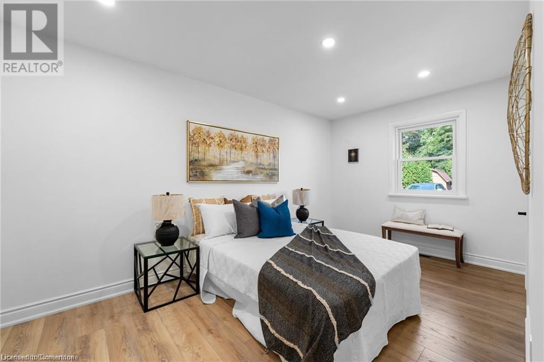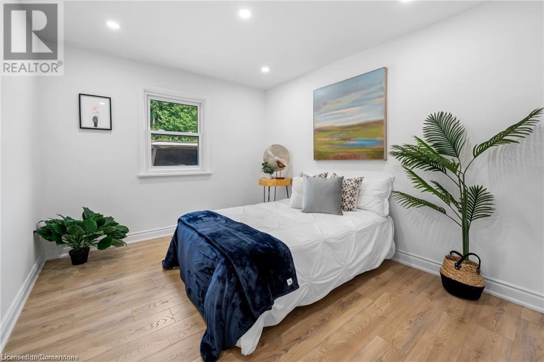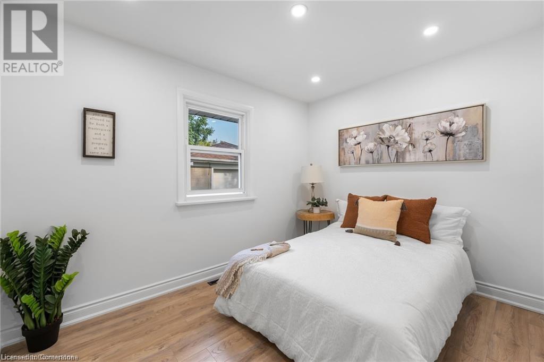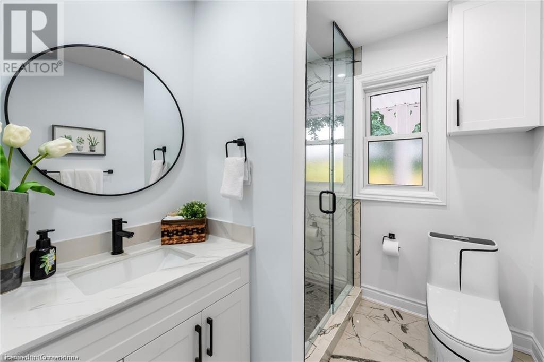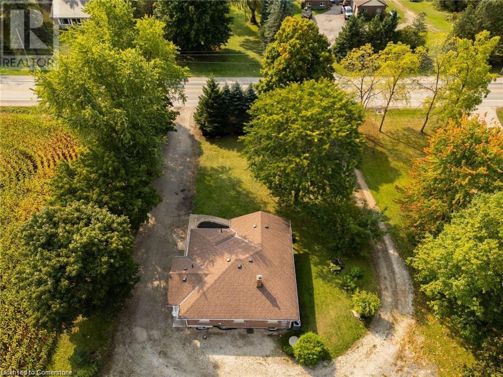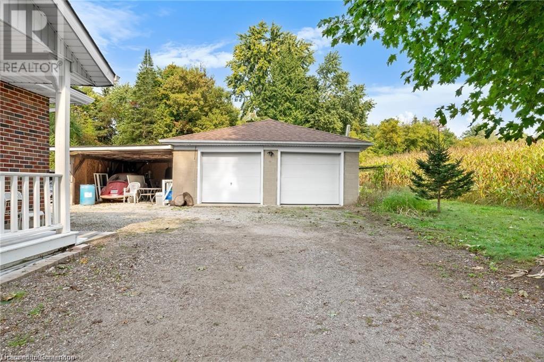5449 Wellington Rd 39 Road Guelph, Ontario N1H 6J2
Interested?
Contact us for more information
Tanvir Arora
Salesperson
766 Old Hespeler Rd
Cambridge, Ontario N3H 5L8
Randeep Nagra
Salesperson
766 Old Hespeler Rd., Ut#b
Cambridge, Ontario N3H 5L8
Amit Airi
Broker
766 Old Hespeler Rd
Cambridge, Ontario N3H 5L8
$3,000 Monthly
Welcome to 5449 Wellington Rd 39, a beautifully renovated bungalow nestled on a scenic 125 x 267 ft lot. This home combines modern updates with timeless charm. The bright, open living room features brand-new flooring, elegant crown molding, and a large window that bathes the space in natural light. The newly updated eat-in kitchen boasts ample cabinetry, sleek quartz countertops, and a crisp white tiled backsplash. The primary bedroom is a cozy retreat with new flooring and a spacious closet. A detached two-car garage with an attached carport and a circular driveway that accommodates over 20 vehicles make this property a dream for anyone with multiple vehicles, equipment, or a landscaping business. Surrounded by mature trees and beautifully landscaped gardens, this property offers a peaceful country lifestyle while being just two minutes from Guelph’s many amenities, including shopping, dining, and more. Located only 15 minutes from Fergus, this home is a perfect blend of tranquility and convenience. ** The main floor is offered for rent, excluding the basement (id:58576)
Property Details
| MLS® Number | 40684749 |
| Property Type | Single Family |
| AmenitiesNearBy | Schools, Shopping |
| ParkingSpaceTotal | 23 |
Building
| BathroomTotal | 2 |
| BedroomsAboveGround | 3 |
| BedroomsTotal | 3 |
| Appliances | Dishwasher, Dryer, Refrigerator, Stove, Water Purifier, Washer |
| ArchitecturalStyle | Bungalow |
| BasementType | None |
| ConstructionStyleAttachment | Detached |
| CoolingType | Central Air Conditioning |
| ExteriorFinish | Brick Veneer |
| HalfBathTotal | 1 |
| HeatingFuel | Natural Gas |
| HeatingType | Forced Air |
| StoriesTotal | 1 |
| SizeInterior | 1198 Sqft |
| Type | House |
| UtilityWater | Drilled Well, Well |
Parking
| Detached Garage | |
| Carport |
Land
| Acreage | No |
| LandAmenities | Schools, Shopping |
| Sewer | Septic System |
| SizeDepth | 267 Ft |
| SizeFrontage | 125 Ft |
| SizeTotalText | Unknown |
| ZoningDescription | Rural Res |
Rooms
| Level | Type | Length | Width | Dimensions |
|---|---|---|---|---|
| Main Level | 2pc Bathroom | 4'3'' x 3'1'' | ||
| Main Level | 4pc Bathroom | 16'2'' x 8'2'' | ||
| Main Level | Bedroom | 11'7'' x 10'0'' | ||
| Main Level | Bedroom | 11'0'' x 8'4'' | ||
| Main Level | Primary Bedroom | 15'2'' x 8'11'' | ||
| Main Level | Living Room | 15'2'' x 12'1'' | ||
| Main Level | Kitchen | 14'11'' x 13'9'' |
https://www.realtor.ca/real-estate/27731227/5449-wellington-rd-39-road-guelph


