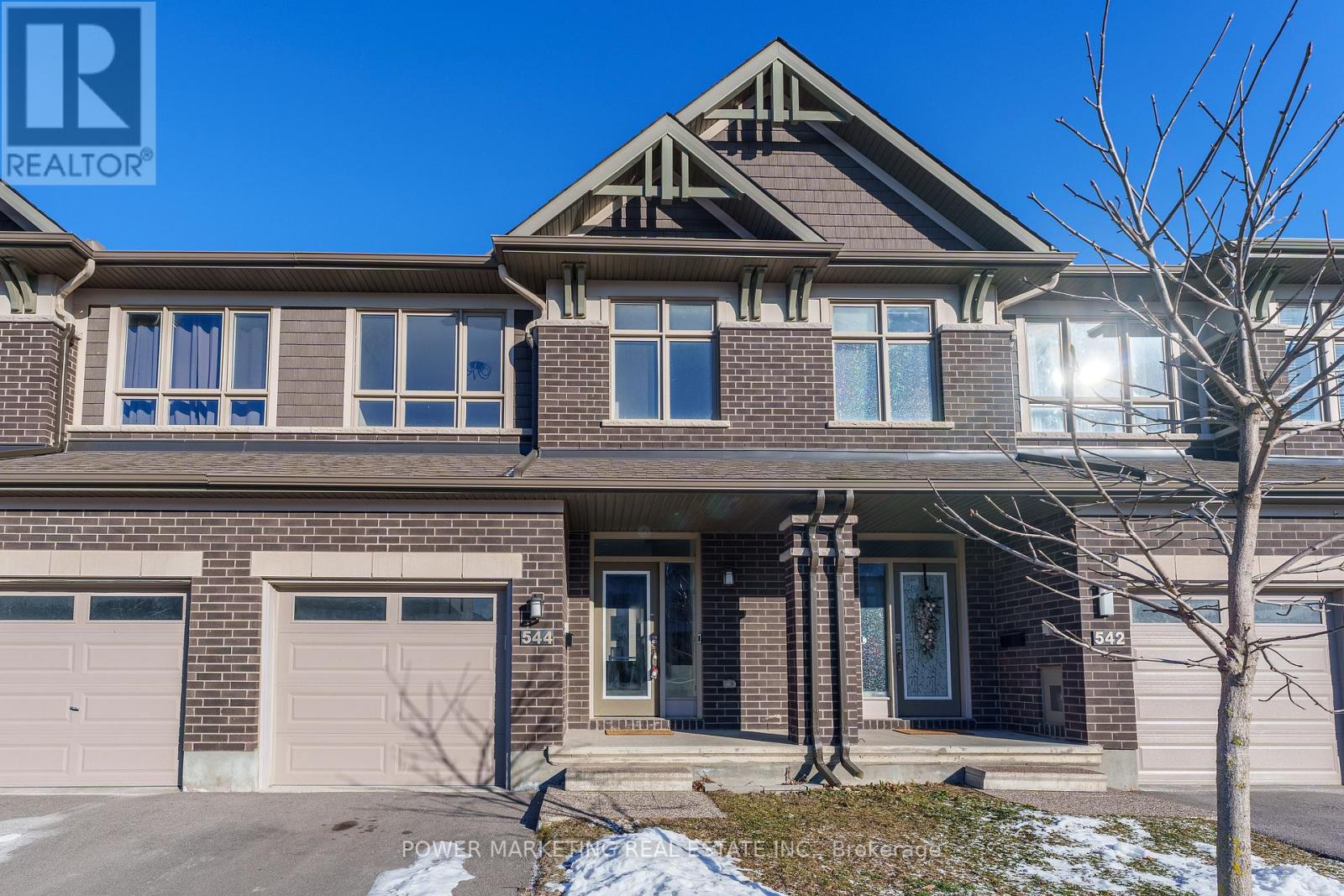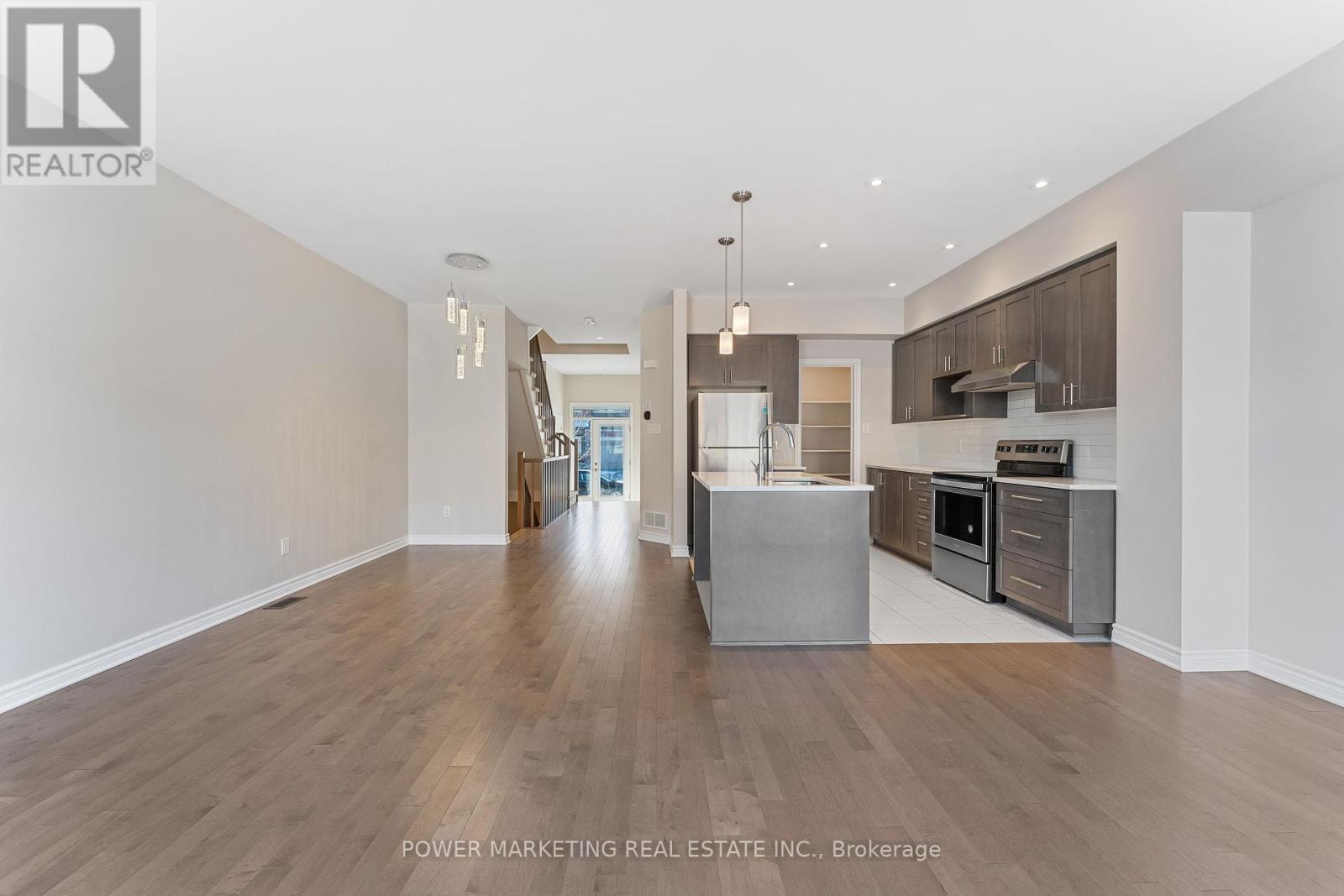544 Triangle Street Ottawa, Ontario K2V 0M5
Interested?
Contact us for more information
Saadiq Hussain
Salesperson
791 Montreal Road
Ottawa, Ontario K1K 0S9
Maryam Khan
Salesperson
791 Montreal Road
Ottawa, Ontario K1K 0S9
$694,900
Discover this stunning Richcraft townhome, perfectly nestled in a serene crescent in the vibrant heart of Stitsville. Just steps away from parks, schools, public transit, shopping, and more, this home offers unparalleled convenience. Step inside to find a bright and freshly painted interior, adorned with gorgeous hardwood floors and stylish pot lights throughout. The open-concept eat-in kitchen boasts upgraded cabinets that extend to the ceiling, luxurious quartz countertops, modern stainless steel appliances, and a generous walk-in pantry. On the second level, you'll find three spacious bedrooms, two full bathrooms, and a convenient laundry area. The primary bedroom features an expansive walk-in closet and a private ensuite bathroom with a sleek glass shower. The fully finished basement provides a large recreational room , perfect for entertaining or relaxation. Outside, enjoy a private backyard with a large patio. Dont miss out on this incredible opportunity schedule your showing today! (id:58576)
Property Details
| MLS® Number | X11901854 |
| Property Type | Single Family |
| Community Name | 9010 - Kanata - Emerald Meadows/Trailwest |
| ParkingSpaceTotal | 3 |
Building
| BathroomTotal | 3 |
| BedroomsAboveGround | 3 |
| BedroomsTotal | 3 |
| Appliances | Dishwasher, Dryer, Refrigerator, Stove, Washer |
| BasementDevelopment | Finished |
| BasementType | N/a (finished) |
| ConstructionStyleAttachment | Attached |
| CoolingType | Central Air Conditioning |
| ExteriorFinish | Brick, Vinyl Siding |
| FireplacePresent | Yes |
| FoundationType | Poured Concrete |
| HalfBathTotal | 1 |
| HeatingFuel | Natural Gas |
| HeatingType | Forced Air |
| StoriesTotal | 2 |
| Type | Row / Townhouse |
| UtilityWater | Municipal Water |
Parking
| Attached Garage | |
| Covered |
Land
| Acreage | No |
| Sewer | Sanitary Sewer |
| SizeDepth | 98 Ft ,5 In |
| SizeFrontage | 20 Ft |
| SizeIrregular | 20.02 X 98.42 Ft |
| SizeTotalText | 20.02 X 98.42 Ft |
Rooms
| Level | Type | Length | Width | Dimensions |
|---|---|---|---|---|
| Second Level | Primary Bedroom | 3.37 m | 4.56 m | 3.37 m x 4.56 m |
| Second Level | Bathroom | 2.66 m | 2.73 m | 2.66 m x 2.73 m |
| Second Level | Bedroom | 2.72 m | 3.47 m | 2.72 m x 3.47 m |
| Second Level | Bathroom | 1.92 m | 2.48 m | 1.92 m x 2.48 m |
| Second Level | Bedroom | 3.04 m | 4.57 m | 3.04 m x 4.57 m |
| Lower Level | Recreational, Games Room | 3.65 m | 10.8 m | 3.65 m x 10.8 m |
| Main Level | Living Room | 3.17 m | 22.6 m | 3.17 m x 22.6 m |
| Main Level | Dining Room | 2.78 m | 3.7 m | 2.78 m x 3.7 m |
| Main Level | Kitchen | 2.78 m | 3.1 m | 2.78 m x 3.1 m |


























