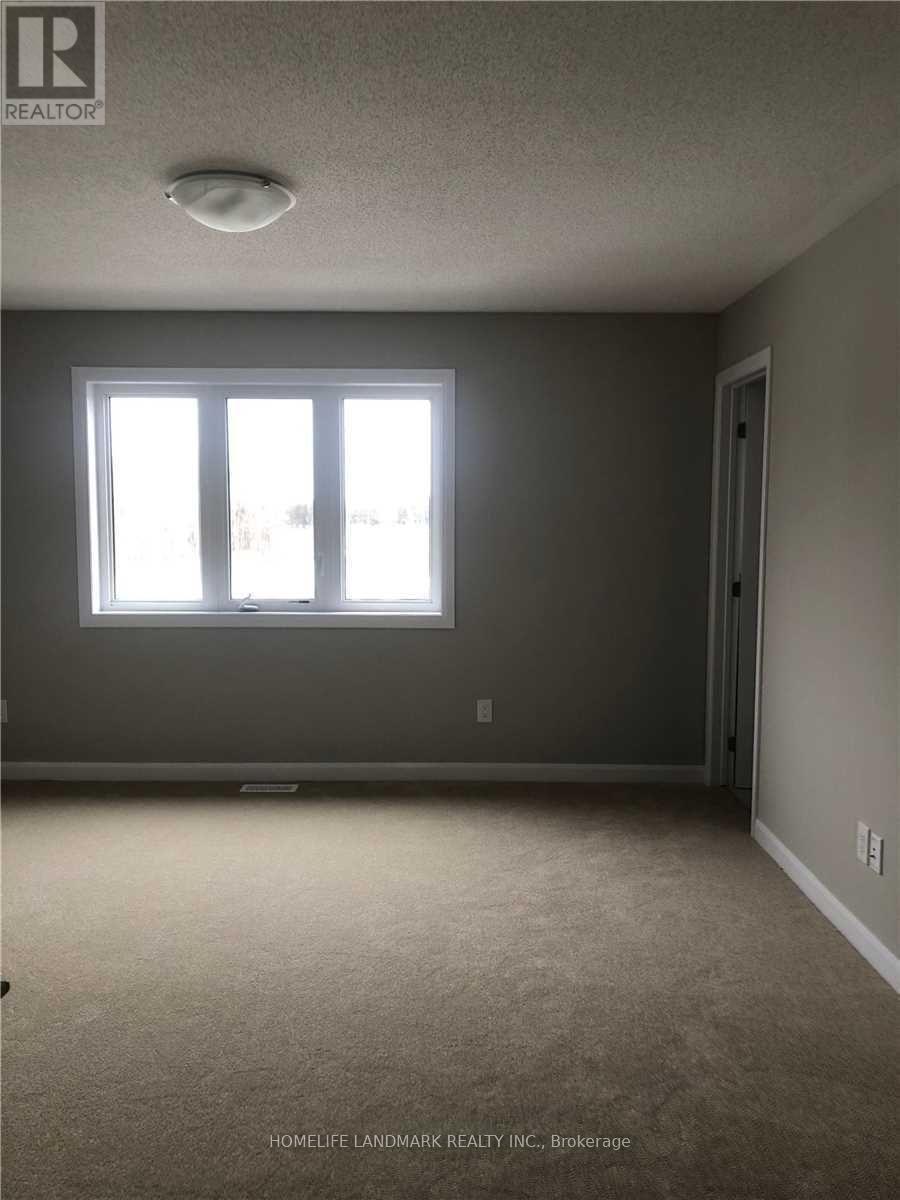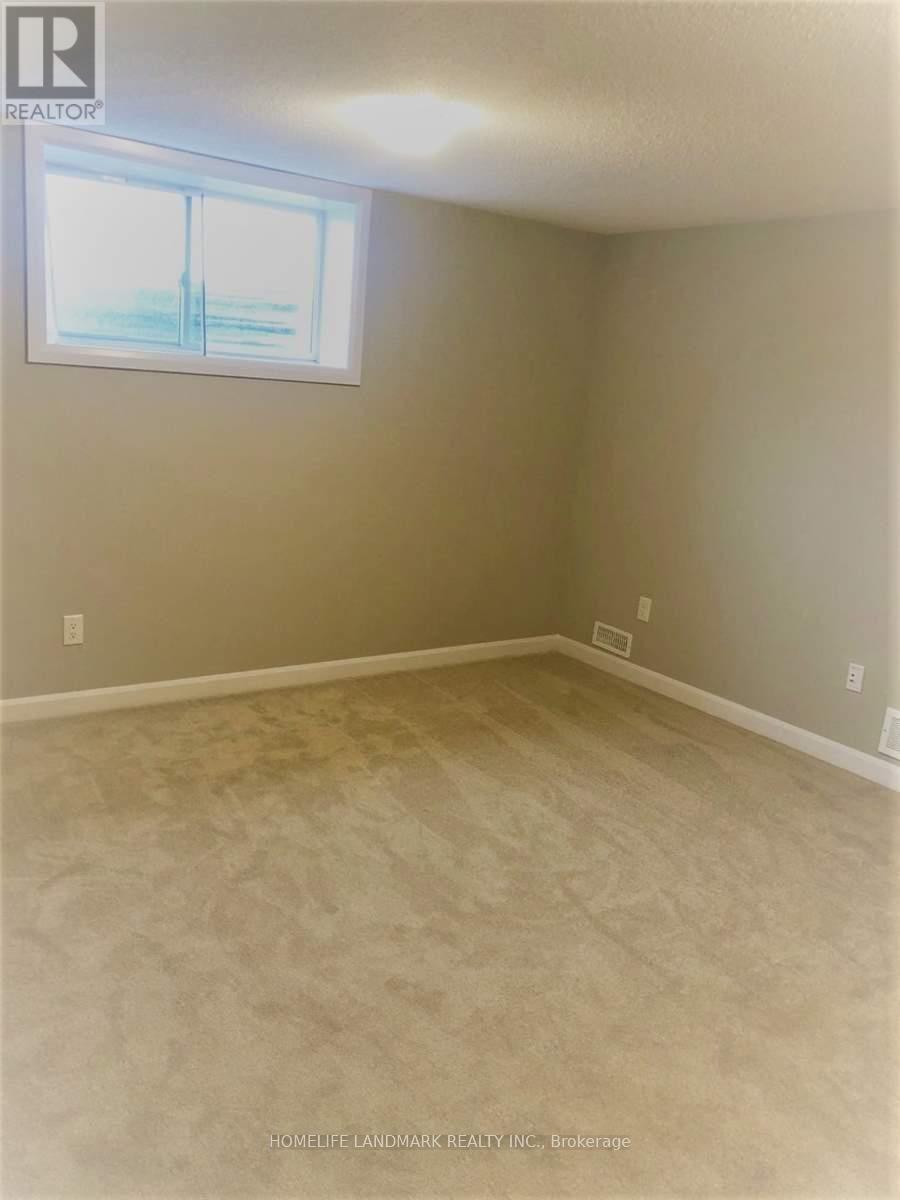542 Clemency Crescent Ottawa, Ontario K2J 6R7
Interested?
Contact us for more information
Li Liu
Salesperson
7240 Woodbine Ave Unit 103
Markham, Ontario L3R 1A4
$2,650 Monthly
Newer Model Laguna By Minto Town Home Has 1684 Sq. Ft. Of Open Living Space. The Main Floor Features 9Ft Ceilings, Hardwood Floors And Ceramic Titles, Kitchen Island Has Breakfast Bar, Large Pantry, S/S Appliances. The 2nd Level Has Large Master With 4 Piece Ensuite & Walk In Closet, 2 Good Size Bedrooms, Full Bath & Convenient Walk-In Laundry. Lower Level Has Finished Family Room. Separate Drive Way And Allows 2 Car Paring. HRV Keeps Inside Air Fresh **** EXTRAS **** absolutely no pets and non smoking. Tenant pays all utilities and must have tenant insurance. Measurements are from builder's floor plan. Appliances for tenant use only. (id:58576)
Property Details
| MLS® Number | X9844641 |
| Property Type | Single Family |
| Community Name | 7704 - Barrhaven - Heritage Park |
| AmenitiesNearBy | Public Transit, Schools |
| CommunityFeatures | Community Centre |
| Features | In Suite Laundry |
| ParkingSpaceTotal | 2 |
Building
| BathroomTotal | 3 |
| BedroomsAboveGround | 3 |
| BedroomsTotal | 3 |
| BasementDevelopment | Partially Finished |
| BasementType | N/a (partially Finished) |
| ConstructionStyleAttachment | Attached |
| CoolingType | Central Air Conditioning |
| ExteriorFinish | Brick, Vinyl Siding |
| FlooringType | Ceramic, Hardwood, Carpeted |
| FoundationType | Block |
| HalfBathTotal | 1 |
| HeatingFuel | Natural Gas |
| HeatingType | Forced Air |
| StoriesTotal | 2 |
| SizeInterior | 1499.9875 - 1999.983 Sqft |
| Type | Row / Townhouse |
| UtilityWater | Municipal Water |
Parking
| Attached Garage |
Land
| Acreage | No |
| LandAmenities | Public Transit, Schools |
| Sewer | Sanitary Sewer |
| SizeDepth | 91 Ft |
| SizeFrontage | 20 Ft |
| SizeIrregular | 20 X 91 Ft |
| SizeTotalText | 20 X 91 Ft |
Rooms
| Level | Type | Length | Width | Dimensions |
|---|---|---|---|---|
| Second Level | Primary Bedroom | 4 m | 3.8 m | 4 m x 3.8 m |
| Second Level | Bedroom 2 | 3 m | 3.7 m | 3 m x 3.7 m |
| Second Level | Bedroom 3 | 2.7 m | 3 m | 2.7 m x 3 m |
| Lower Level | Family Room | 4 m | 3.8 m | 4 m x 3.8 m |
| Main Level | Foyer | 2.7 m | 2 m | 2.7 m x 2 m |
| Main Level | Living Room | 5.8 m | 3.8 m | 5.8 m x 3.8 m |
| Main Level | Dining Room | 5.8 m | 3.8 m | 5.8 m x 3.8 m |
| Main Level | Kitchen | 3.2 m | 3.2 m | 3.2 m x 3.2 m |
Utilities
| Cable | Available |
| Sewer | Installed |














