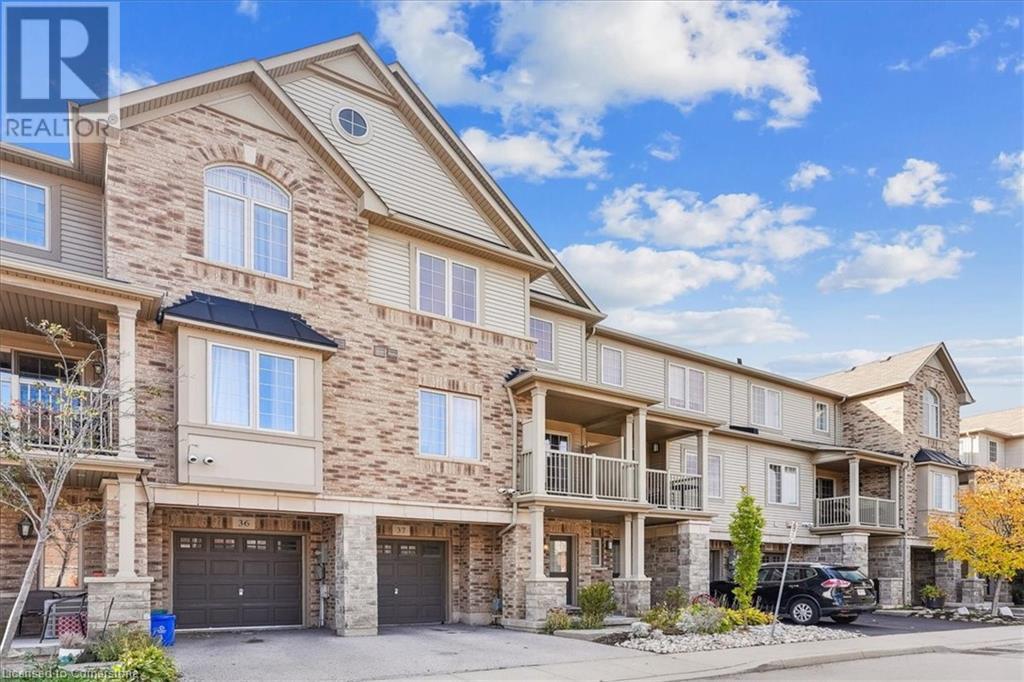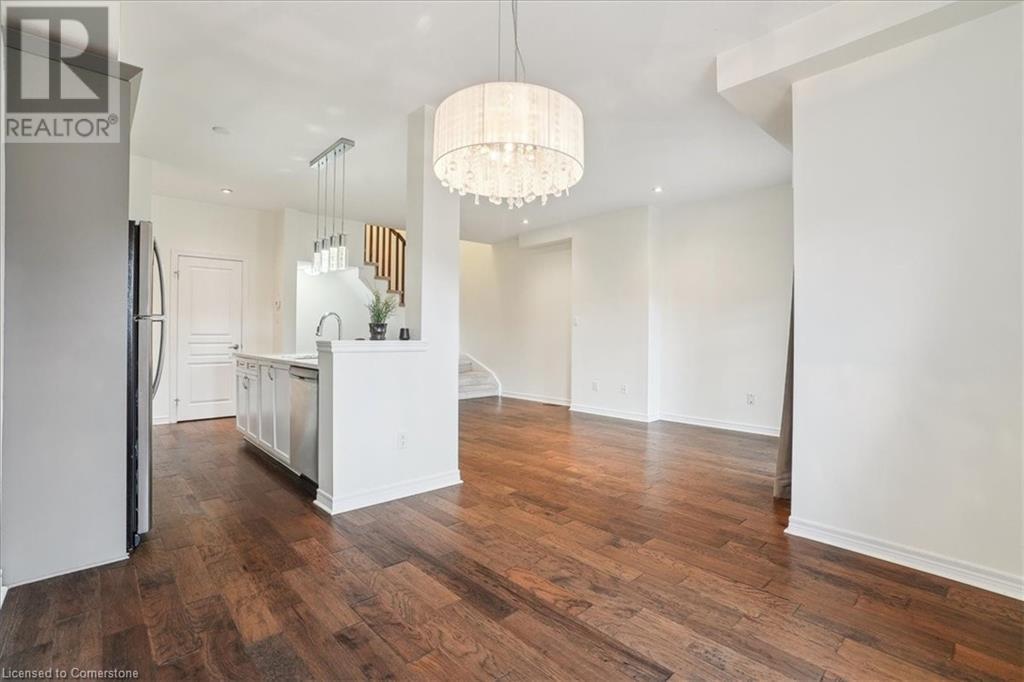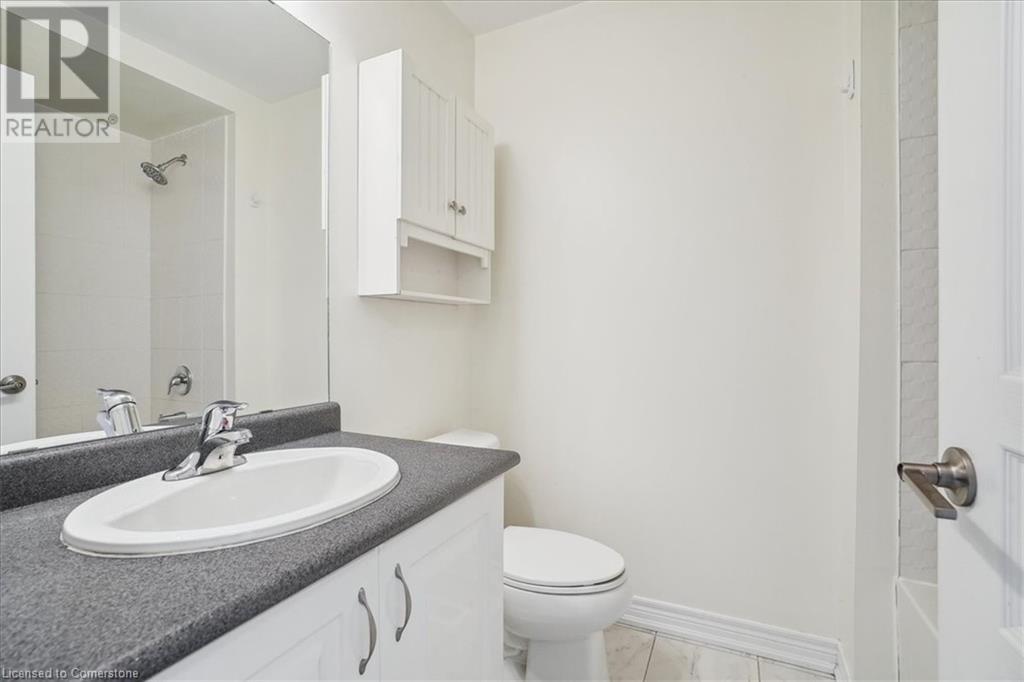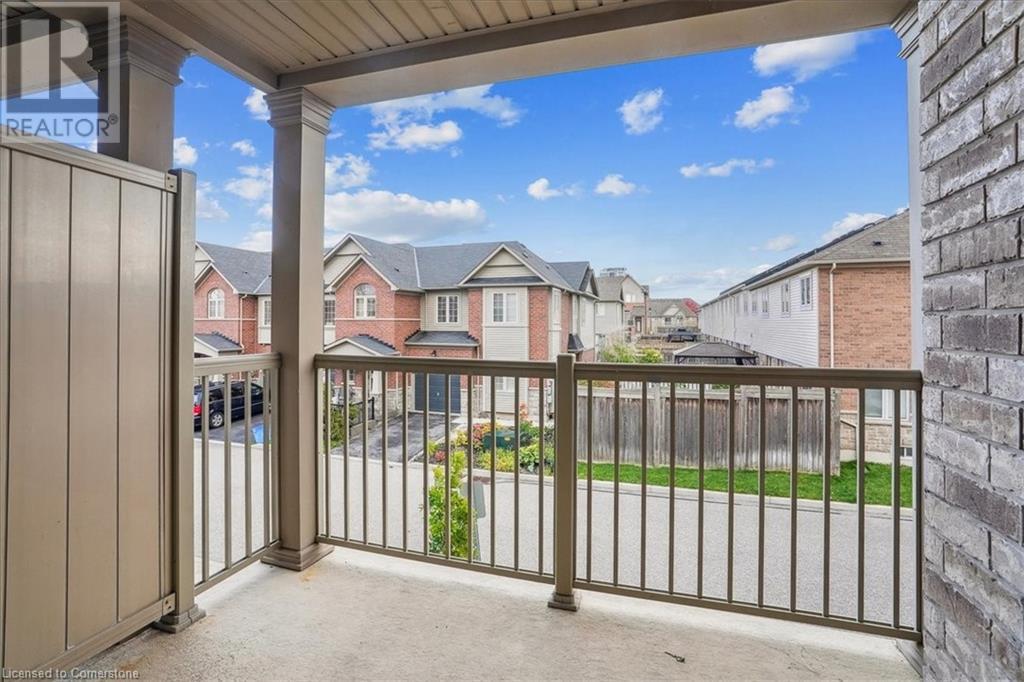541 Winston Road Unit# 37 Grimsby, Ontario L3M 0C5
Interested?
Contact us for more information
E. Martin Mazza
Salesperson
115 Highway 8 Unit 102
Stoney Creek, Ontario L8G 1C1
Ivan Kamladze
Salesperson
115 Highway 8 Unit 102
Stoney Creek, Ontario L8G 1C1
$599,999
Experience the best of modern living in this stunning Branthaven-built townhouse, nestled in the highly desirable Grimsby on the Lake community. Designed with style and functionality in mind, this home features a sleek kitchen with quartz countertops, stainless steel appliances, spacious open concept and tons of natural light. Spacious bedrooms offer comfort, while the versatile additional space can be your perfect home office or a cozy lounge area. Commuters will love the quick access to the highway, and everyone will appreciate the proximity to beaches, scenic hiking trails, shopping, entertainment, wineries, and more. This is a place where convenience meets lifestyle—don’t miss your chance to make it yours! (id:58576)
Property Details
| MLS® Number | 40662815 |
| Property Type | Single Family |
| AmenitiesNearBy | Beach, Marina, Park, Playground, Shopping |
| CommunityFeatures | Quiet Area |
| Features | Balcony, Paved Driveway |
| ParkingSpaceTotal | 2 |
| ViewType | Lake View |
Building
| BathroomTotal | 2 |
| BedroomsAboveGround | 2 |
| BedroomsTotal | 2 |
| Appliances | Dishwasher, Dryer, Refrigerator, Stove, Washer, Microwave Built-in |
| ArchitecturalStyle | 3 Level |
| BasementType | None |
| ConstructedDate | 2012 |
| ConstructionStyleAttachment | Attached |
| CoolingType | Central Air Conditioning |
| ExteriorFinish | Aluminum Siding, Brick, Stone |
| FoundationType | Poured Concrete |
| HalfBathTotal | 1 |
| HeatingFuel | Natural Gas |
| HeatingType | Forced Air |
| StoriesTotal | 3 |
| SizeInterior | 1396 Sqft |
| Type | Row / Townhouse |
| UtilityWater | Municipal Water |
Parking
| Attached Garage |
Land
| AccessType | Highway Access, Highway Nearby |
| Acreage | No |
| LandAmenities | Beach, Marina, Park, Playground, Shopping |
| Sewer | Municipal Sewage System |
| SizeDepth | 41 Ft |
| SizeFrontage | 21 Ft |
| SizeTotalText | Under 1/2 Acre |
| ZoningDescription | R1 |
Rooms
| Level | Type | Length | Width | Dimensions |
|---|---|---|---|---|
| Second Level | 2pc Bathroom | Measurements not available | ||
| Second Level | Living Room | 18'6'' x 12'0'' | ||
| Second Level | Dining Room | 12'6'' x 11'6'' | ||
| Second Level | Eat In Kitchen | 8'6'' x 8'2'' | ||
| Third Level | 4pc Bathroom | Measurements not available | ||
| Third Level | Den | 7'4'' x 8'0'' | ||
| Third Level | Bedroom | 11'6'' x 9'0'' | ||
| Third Level | Primary Bedroom | 13'0'' x 10'6'' | ||
| Main Level | Utility Room | Measurements not available | ||
| Main Level | Foyer | Measurements not available |
https://www.realtor.ca/real-estate/27545691/541-winston-road-unit-37-grimsby








































