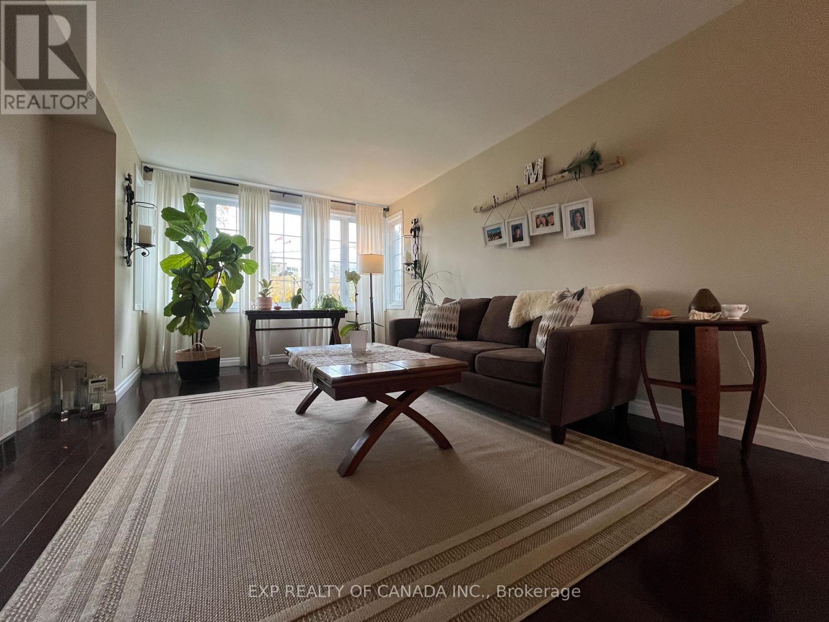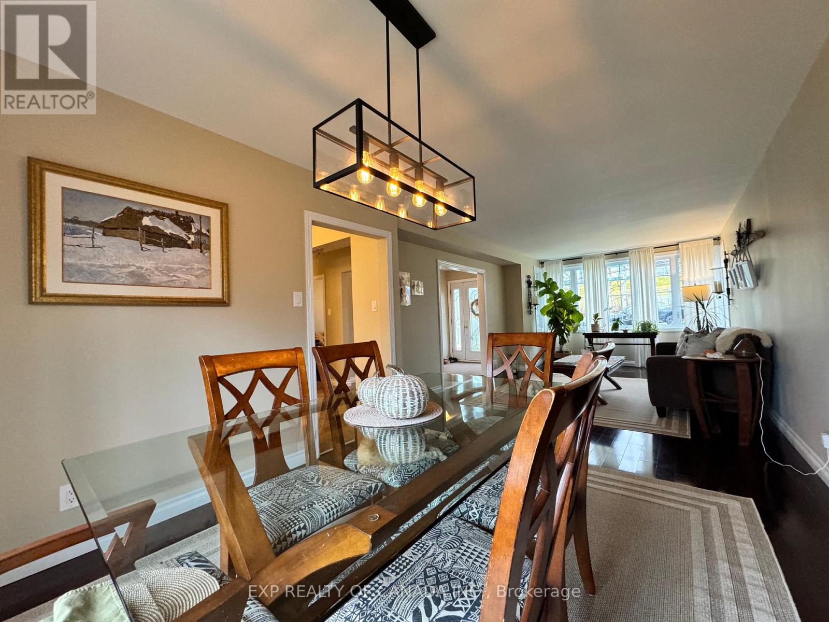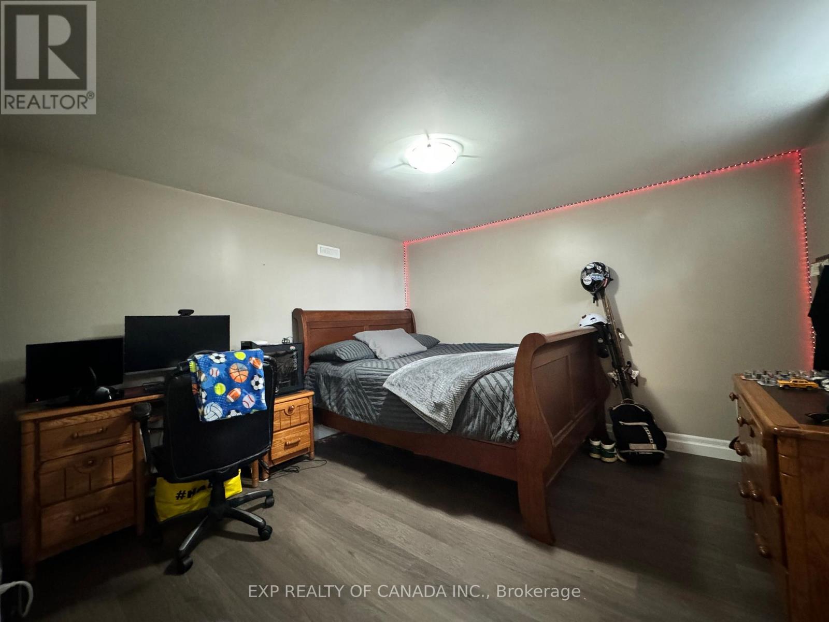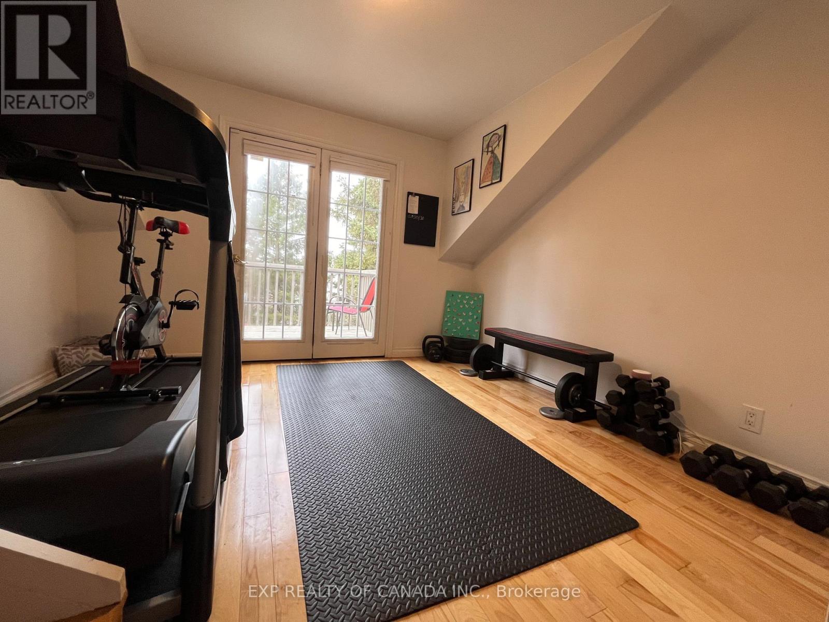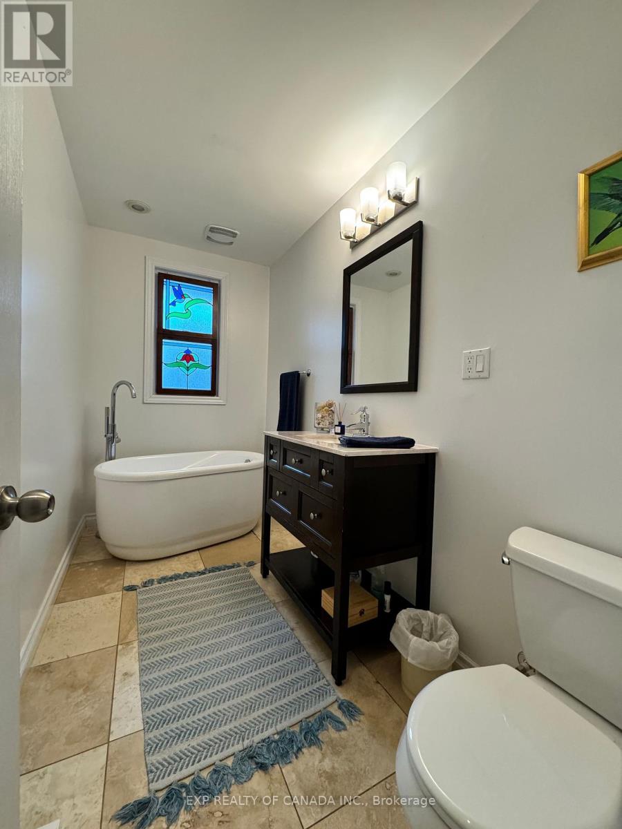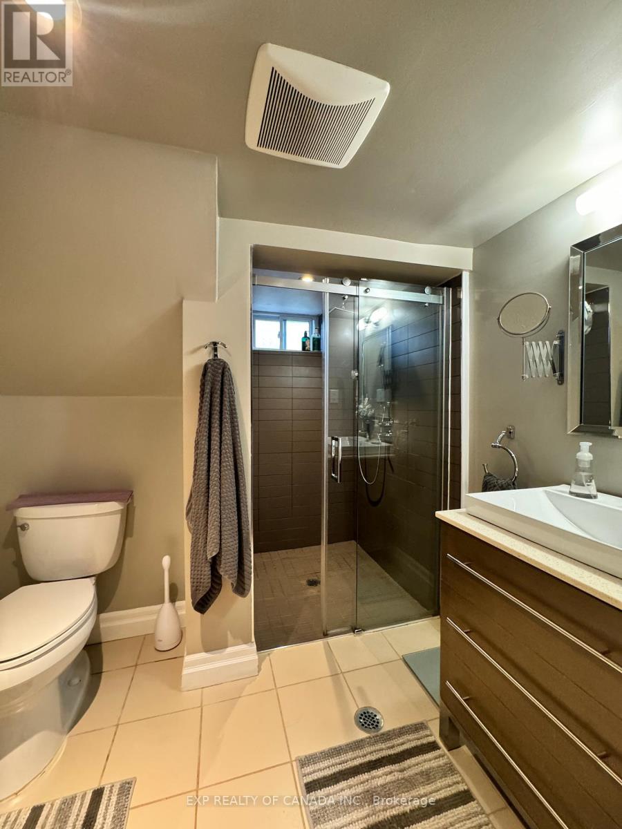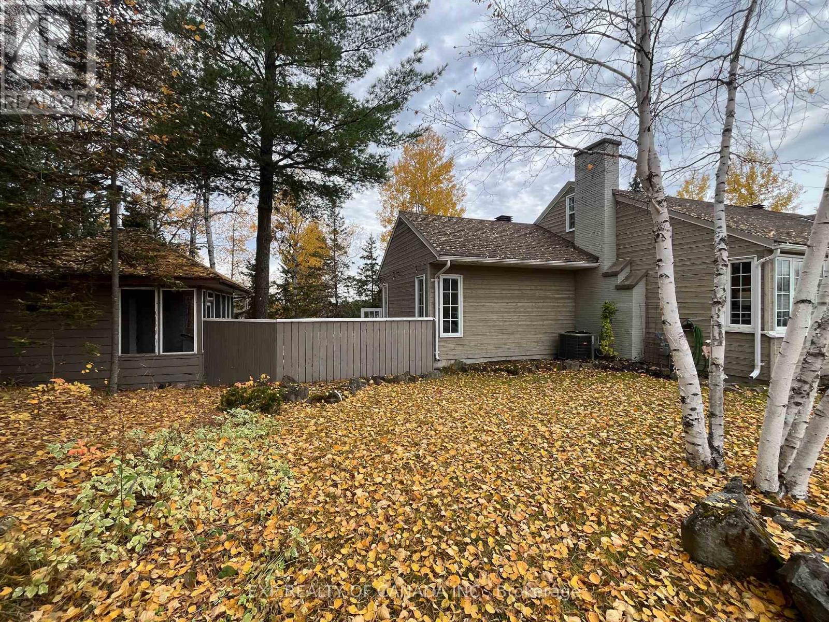541 Toke Street Timmins, Ontario P4N 6W2
Interested?
Contact us for more information
Michel Blais
Broker
16 Cedar St. S.
Timmins, Ontario P4N 2G4
Brooklyn Hack
Salesperson
16 Cedar St. S.
Timmins, Ontario P4N 2G4
$529,000
Set on a spacious double lot with abundant trees for privacy, this 4-bedroom, 2-bathroom home combines comfort and charm. The roomy layout includes a generous master bedroom with a walk-in closet, a bright living room, a separate main floor family room, and a finished rec room for extra space. Outside, enjoy an exterior building equipped with a wood-burning sauna and a screened-in porch. The fully fenced yard features a large deck, fire pit, and panoramic views, along with an 11x27 wired and insulated attached garage. See Realtor Remarks for additional details. (id:58576)
Property Details
| MLS® Number | T9758692 |
| Property Type | Single Family |
| Features | Carpet Free |
| ParkingSpaceTotal | 5 |
Building
| BathroomTotal | 2 |
| BedroomsAboveGround | 4 |
| BedroomsTotal | 4 |
| Appliances | Garage Door Opener Remote(s), Dishwasher, Refrigerator, Stove |
| BasementDevelopment | Finished |
| BasementType | N/a (finished) |
| ConstructionStatus | Insulation Upgraded |
| ConstructionStyleAttachment | Detached |
| CoolingType | Central Air Conditioning |
| FoundationType | Poured Concrete |
| HeatingFuel | Natural Gas |
| HeatingType | Forced Air |
| StoriesTotal | 2 |
| SizeInterior | 1499.9875 - 1999.983 Sqft |
| Type | House |
| UtilityWater | Municipal Water |
Parking
| Attached Garage |
Land
| Acreage | No |
| Sewer | Sanitary Sewer |
| SizeDepth | 119 Ft ,1 In |
| SizeFrontage | 193 Ft ,10 In |
| SizeIrregular | 193.9 X 119.1 Ft |
| SizeTotalText | 193.9 X 119.1 Ft|under 1/2 Acre |
| ZoningDescription | Na-r2 |
Rooms
| Level | Type | Length | Width | Dimensions |
|---|---|---|---|---|
| Second Level | Bedroom | 3.9 m | 3.4 m | 3.9 m x 3.4 m |
| Second Level | Den | 3 m | 3.4 m | 3 m x 3.4 m |
| Second Level | Primary Bedroom | 6.4 m | 4 m | 6.4 m x 4 m |
| Basement | Laundry Room | 2.2 m | 1.7 m | 2.2 m x 1.7 m |
| Basement | Recreational, Games Room | 4.8 m | 2.9 m | 4.8 m x 2.9 m |
| Basement | Bedroom | 3.4 m | 3.5 m | 3.4 m x 3.5 m |
| Main Level | Foyer | 1.7 m | 3.6 m | 1.7 m x 3.6 m |
| Main Level | Living Room | 3.6 m | 8.7 m | 3.6 m x 8.7 m |
| Main Level | Kitchen | 4.2 m | 2.8 m | 4.2 m x 2.8 m |
| Main Level | Family Room | 5 m | 4.4 m | 5 m x 4.4 m |
| Main Level | Bedroom | 3.7 m | 3.3 m | 3.7 m x 3.3 m |
Utilities
| Cable | Available |
| Sewer | Installed |
https://www.realtor.ca/real-estate/27592415/541-toke-street-timmins








