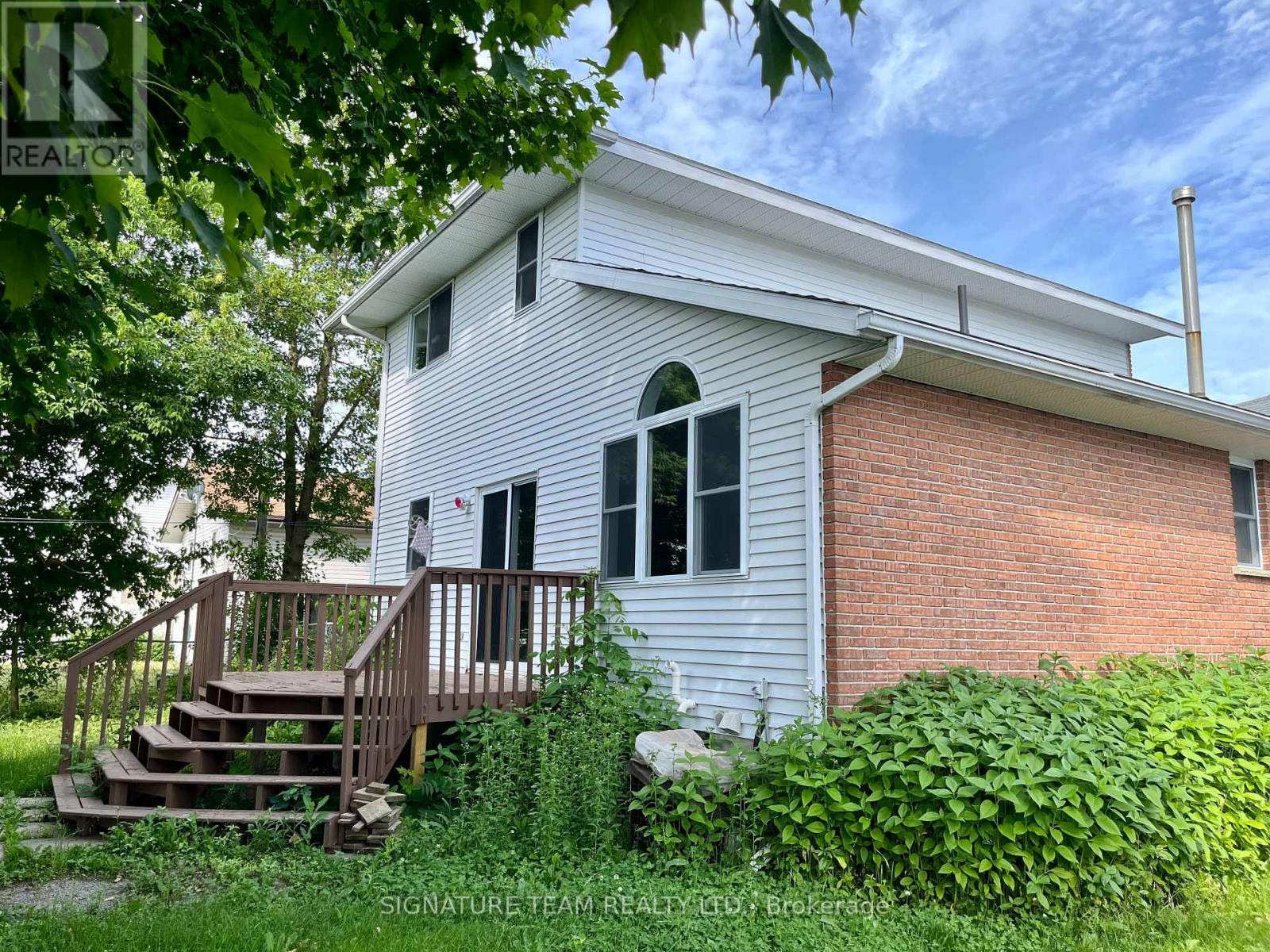541 Angus Campbell Drive Pembroke, Ontario K8A 8K5
Interested?
Contact us for more information
Dan Vodenicar
Broker of Record
131 Queen St,unit 1 Po Box 662
Eganville, Ontario K0J 1T0
Andrew Brotton
Broker
131 Queen St,unit 1 Po Box 662
Eganville, Ontario K0J 1T0
$469,500
Flooring: Tile, Wonderful 2 storey home in a great location. The home features 4 bedrooms, 1.5 bathrooms. Main floor sitting/living room, large kitchen/dining area with patio door access to a deck and fenced back yard, no rear neighbours, offering a great view while enjoying your morning coffee. Main floor laundry and a 2 piece powder room and access to attached single garage. Basement is partially finished, with a 4th bedroom, rec room and plenty of storage. Second level offers a full bath and 3 generous sized bedrooms. The home comes with all appliances. The home is bright and clean and ready for immediate occupancy! Paved driveway, single attached garage, front entrance covered porch, fenced back yard, and a great deck, just some of the other great features of this home. Amenities within walking distance. Perfect for you! 48 hours irrevocable on all offers. (id:58576)
Property Details
| MLS® Number | X9514916 |
| Property Type | Single Family |
| Neigbourhood | Angus Campbell Dr. |
| Community Name | 530 - Pembroke |
| AmenitiesNearBy | Park |
| ParkingSpaceTotal | 5 |
| Structure | Deck |
Building
| BathroomTotal | 2 |
| BedroomsAboveGround | 3 |
| BedroomsBelowGround | 1 |
| BedroomsTotal | 4 |
| Appliances | Dishwasher, Dryer, Refrigerator, Stove, Washer |
| BasementDevelopment | Partially Finished |
| BasementType | Full (partially Finished) |
| ConstructionStyleAttachment | Detached |
| CoolingType | Central Air Conditioning |
| ExteriorFinish | Brick |
| FoundationType | Concrete |
| HalfBathTotal | 1 |
| HeatingFuel | Natural Gas |
| HeatingType | Forced Air |
| StoriesTotal | 2 |
| Type | House |
| UtilityWater | Municipal Water |
Parking
| Attached Garage |
Land
| Acreage | No |
| FenceType | Fenced Yard |
| LandAmenities | Park |
| Sewer | Sanitary Sewer |
| SizeDepth | 120 Ft |
| SizeFrontage | 60 Ft |
| SizeIrregular | 60 X 120.05 Ft ; 0 |
| SizeTotalText | 60 X 120.05 Ft ; 0 |
| ZoningDescription | Residential |
Rooms
| Level | Type | Length | Width | Dimensions |
|---|---|---|---|---|
| Second Level | Bathroom | 2.33 m | 2.1 m | 2.33 m x 2.1 m |
| Second Level | Primary Bedroom | 3.17 m | 3.96 m | 3.17 m x 3.96 m |
| Second Level | Bedroom | 2.66 m | 4.06 m | 2.66 m x 4.06 m |
| Second Level | Bedroom | 2.89 m | 2.64 m | 2.89 m x 2.64 m |
| Lower Level | Other | 2.08 m | 5.91 m | 2.08 m x 5.91 m |
| Lower Level | Family Room | 4.19 m | 4.92 m | 4.19 m x 4.92 m |
| Lower Level | Bedroom | 3.12 m | 3.58 m | 3.12 m x 3.58 m |
| Main Level | Bathroom | 0.88 m | 2.23 m | 0.88 m x 2.23 m |
| Main Level | Living Room | 3.17 m | 5.18 m | 3.17 m x 5.18 m |
| Main Level | Dining Room | 3.5 m | 4.21 m | 3.5 m x 4.21 m |
| Main Level | Kitchen | 3.5 m | 4.36 m | 3.5 m x 4.36 m |
| Main Level | Laundry Room | 2.61 m | 2.1 m | 2.61 m x 2.1 m |
https://www.realtor.ca/real-estate/26690163/541-angus-campbell-drive-pembroke-530-pembroke

































