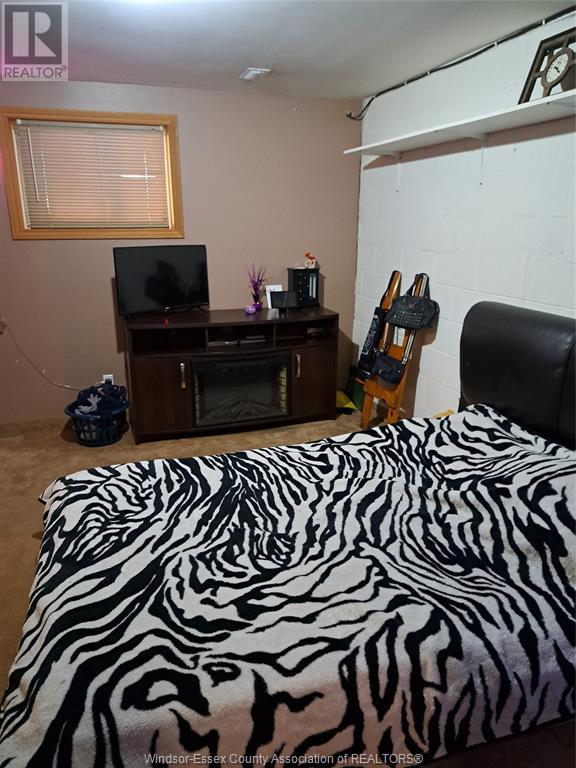54 Sutton Drive Leamington, Ontario N8H 5C8
Interested?
Contact us for more information
Robert Tatomir, Abr, Mva, Recs, Sres
Broker of Record
Future Homes & Real Estate Ltd.
102 Talbot St. East
Leamington, Ontario N8H 1L5
102 Talbot St. East
Leamington, Ontario N8H 1L5
3 Bedroom
3 Bathroom
Bi-Level
Inground Pool
Central Air Conditioning
Forced Air, Furnace
$379,000
GREAT FAMILY HOME 3+1 BEDROOM SEMI-DETACHED FINISHED BOTH UP AND DOWN. MASTER BEDROOM ENSUITE & FULL BATH ON MAIN; 2-PIECE BATH IN LOWER. MAIN FEATURES SOME VAULTED AND TRAYED CEILINGS. LAUNDRY CHUTE TO LOWER LAUNDRY ROOM. INSIDE ENTRY TO SINGLE CAR GARAGE. VERY INVITING BACK YARD, 177 FEET DEEP WITH LOTS OF ROOM TO LANDSCAPE. FEATURING AN IN-GROUND SWIMMING POOL WITH CONCRETE APRON. WALKING DISTANCE TO MANY AMENITIES. (id:58576)
Property Details
| MLS® Number | 24024938 |
| Property Type | Single Family |
| Features | Double Width Or More Driveway, Finished Driveway, Front Driveway |
| PoolFeatures | Pool Equipment |
| PoolType | Inground Pool |
Building
| BathroomTotal | 3 |
| BedroomsAboveGround | 3 |
| BedroomsTotal | 3 |
| Appliances | Dishwasher |
| ArchitecturalStyle | Bi-level |
| ConstructedDate | 1994 |
| ConstructionStyleAttachment | Semi-detached |
| CoolingType | Central Air Conditioning |
| ExteriorFinish | Aluminum/vinyl, Brick |
| FlooringType | Carpeted, Ceramic/porcelain, Laminate |
| FoundationType | Block |
| HalfBathTotal | 1 |
| HeatingFuel | Natural Gas |
| HeatingType | Forced Air, Furnace |
| Type | House |
Parking
| Attached Garage | |
| Garage | |
| Inside Entry |
Land
| Acreage | No |
| FenceType | Fence |
| SizeIrregular | 32.51x178.23 |
| SizeTotalText | 32.51x178.23 |
| ZoningDescription | R2 |
Rooms
| Level | Type | Length | Width | Dimensions |
|---|---|---|---|---|
| Lower Level | 2pc Bathroom | Measurements not available | ||
| Lower Level | Other | Measurements not available | ||
| Lower Level | Utility Room | Measurements not available | ||
| Lower Level | Laundry Room | Measurements not available | ||
| Lower Level | Family Room | Measurements not available | ||
| Main Level | 4pc Bathroom | Measurements not available | ||
| Main Level | 4pc Ensuite Bath | Measurements not available | ||
| Main Level | Bedroom | Measurements not available | ||
| Main Level | Bedroom | Measurements not available | ||
| Main Level | Primary Bedroom | Measurements not available | ||
| Main Level | Kitchen | Measurements not available | ||
| Main Level | Dining Room | Measurements not available | ||
| Main Level | Living Room | Measurements not available |
https://www.realtor.ca/real-estate/27635423/54-sutton-drive-leamington



























