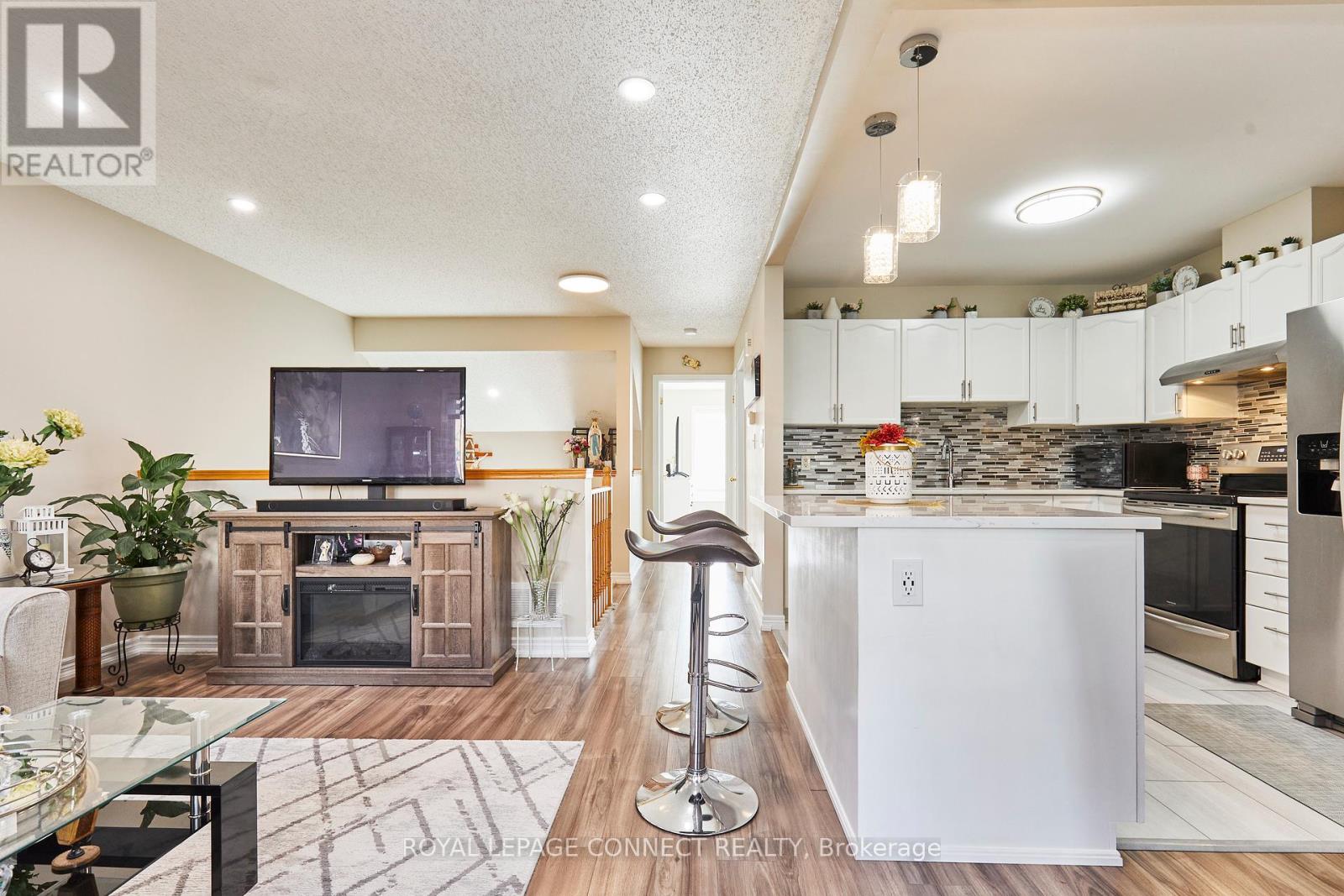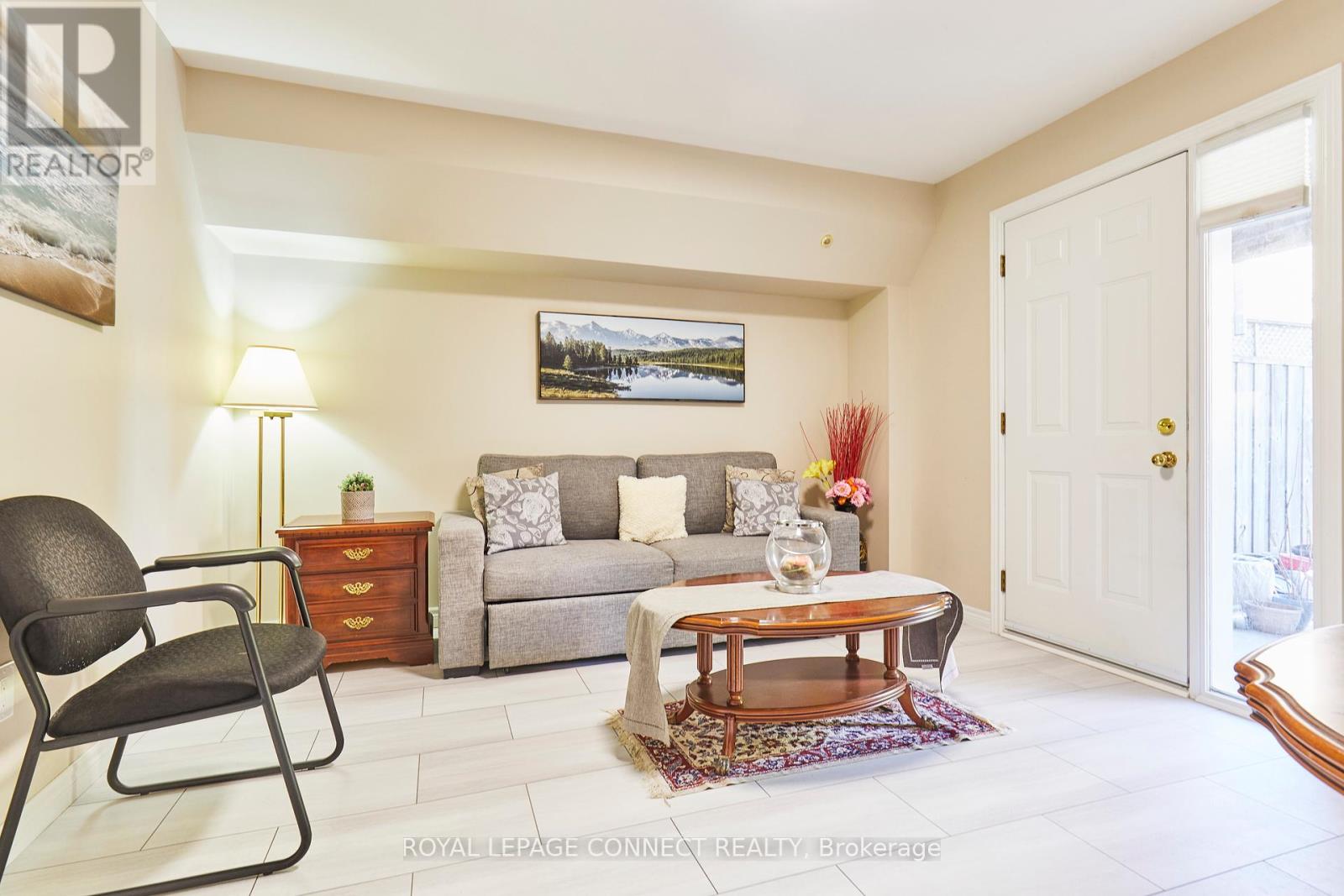54 Munroe Street Cobourg, Ontario K9A 1C1
Interested?
Contact us for more information
Ferdinand Polintan Coronel
Salesperson
335 Bayly Street West
Ajax, Ontario L1S 6M2
$614,900
Welcome to this Bright & Cozy Home In Picturesque Cobourg area. Ideal For First Time Buyers, Investors, Downsizers In a Desirable Quiet & Peaceful Neighbourhood. Move In Ready & Comes With Stainless Steel Appliances & (2) 4pc bath for convenience. Open Concept Living With Walkout From Kitchen to a Beautiful Deck. Downstairs Has a Charming & Cheery Family Room, Bedroom, Bath, Laundry Room & Walkout to a Astro Turf Grass Backyard. Close to Shops, Parks, Beach, School & Shopping, Minutes to 401 ,Walking Trails . This home is waiting for you to enjoy. (id:58576)
Property Details
| MLS® Number | X10426665 |
| Property Type | Single Family |
| Community Name | Cobourg |
| ParkingSpaceTotal | 2 |
Building
| BathroomTotal | 2 |
| BedroomsAboveGround | 1 |
| BedroomsBelowGround | 1 |
| BedroomsTotal | 2 |
| Appliances | Dryer, Garage Door Opener, Refrigerator, Stove, Washer, Window Coverings |
| ArchitecturalStyle | Bungalow |
| BasementDevelopment | Finished |
| BasementFeatures | Walk Out |
| BasementType | N/a (finished) |
| ConstructionStyleAttachment | Attached |
| CoolingType | Central Air Conditioning |
| ExteriorFinish | Brick Facing, Vinyl Siding |
| FlooringType | Hardwood, Ceramic, Carpeted |
| FoundationType | Concrete |
| HeatingFuel | Natural Gas |
| HeatingType | Forced Air |
| StoriesTotal | 1 |
| Type | Row / Townhouse |
| UtilityWater | Municipal Water |
Parking
| Attached Garage |
Land
| Acreage | No |
| Sewer | Sanitary Sewer |
| SizeDepth | 98 Ft |
| SizeFrontage | 21 Ft ,9 In |
| SizeIrregular | 21.82 X 98 Ft |
| SizeTotalText | 21.82 X 98 Ft |
Rooms
| Level | Type | Length | Width | Dimensions |
|---|---|---|---|---|
| Lower Level | Bedroom | 3.1 m | 2.76 m | 3.1 m x 2.76 m |
| Lower Level | Family Room | 3.56 m | 3.84 m | 3.56 m x 3.84 m |
| Lower Level | Laundry Room | 2.93 m | 2.66 m | 2.93 m x 2.66 m |
| Lower Level | Bathroom | 2.93 m | 2.66 m | 2.93 m x 2.66 m |
| Main Level | Living Room | 4.65 m | 3.64 m | 4.65 m x 3.64 m |
| Main Level | Dining Room | 2.96 m | 2.76 m | 2.96 m x 2.76 m |
| Main Level | Kitchen | 3.07 m | 2.76 m | 3.07 m x 2.76 m |
| Main Level | Bathroom | 2.68 m | 1.49 m | 2.68 m x 1.49 m |
| Main Level | Primary Bedroom | 3.87 m | 3.66 m | 3.87 m x 3.66 m |
| Main Level | Foyer | 3.32 m | 1.68 m | 3.32 m x 1.68 m |
https://www.realtor.ca/real-estate/27656650/54-munroe-street-cobourg-cobourg



































