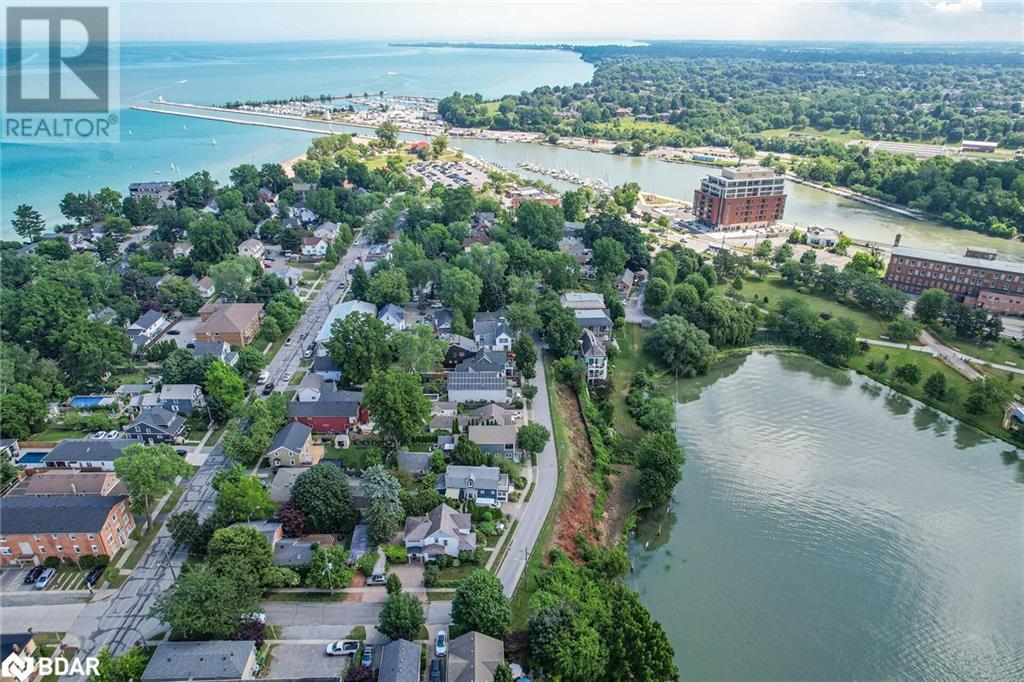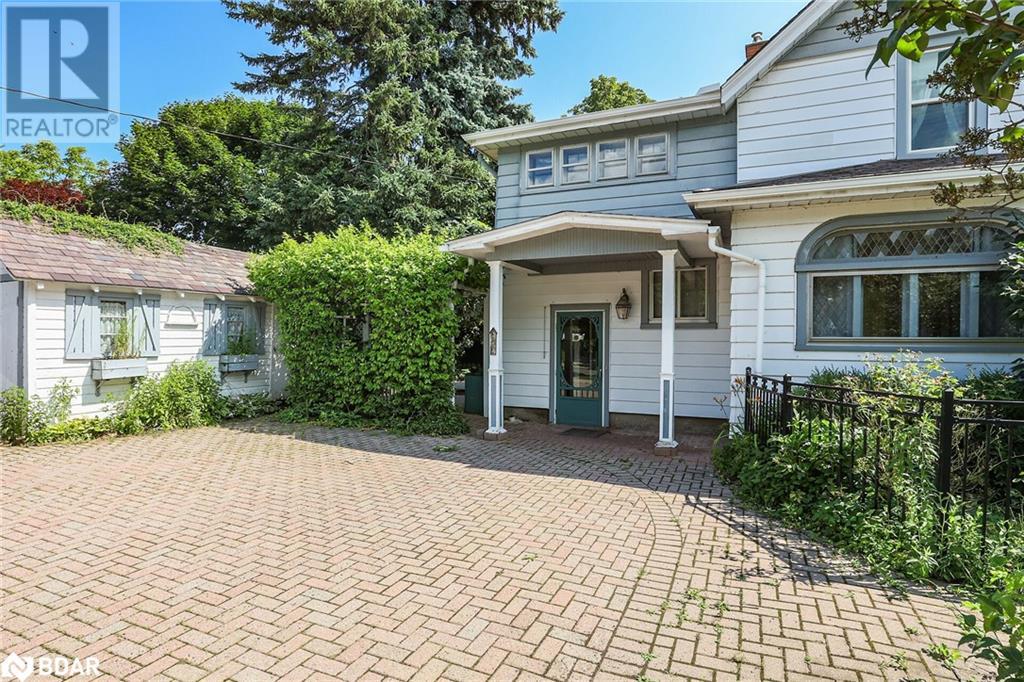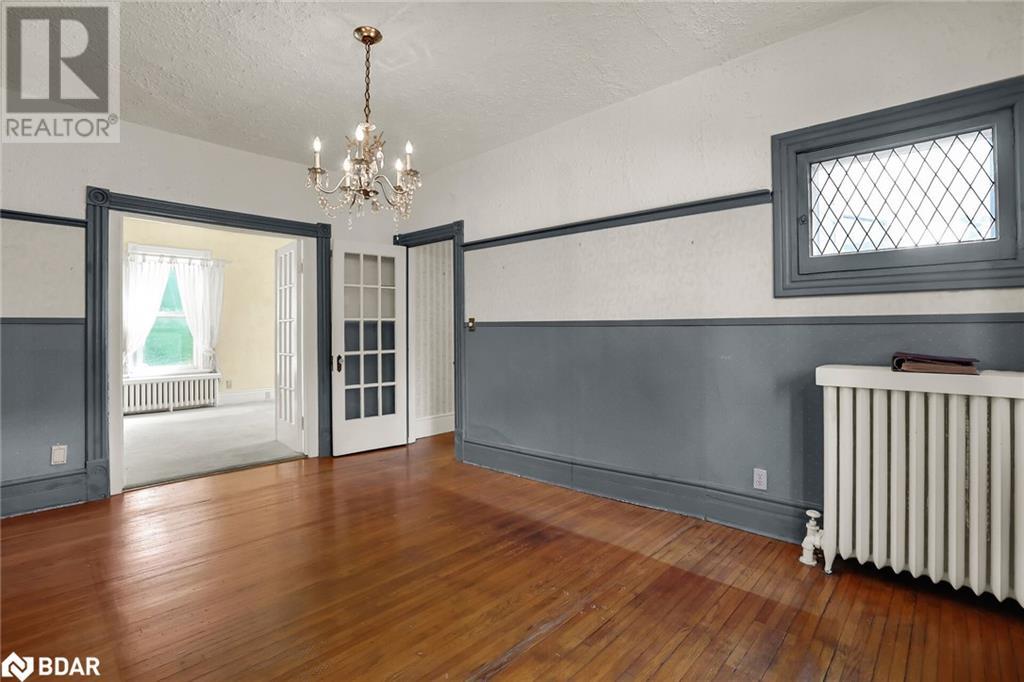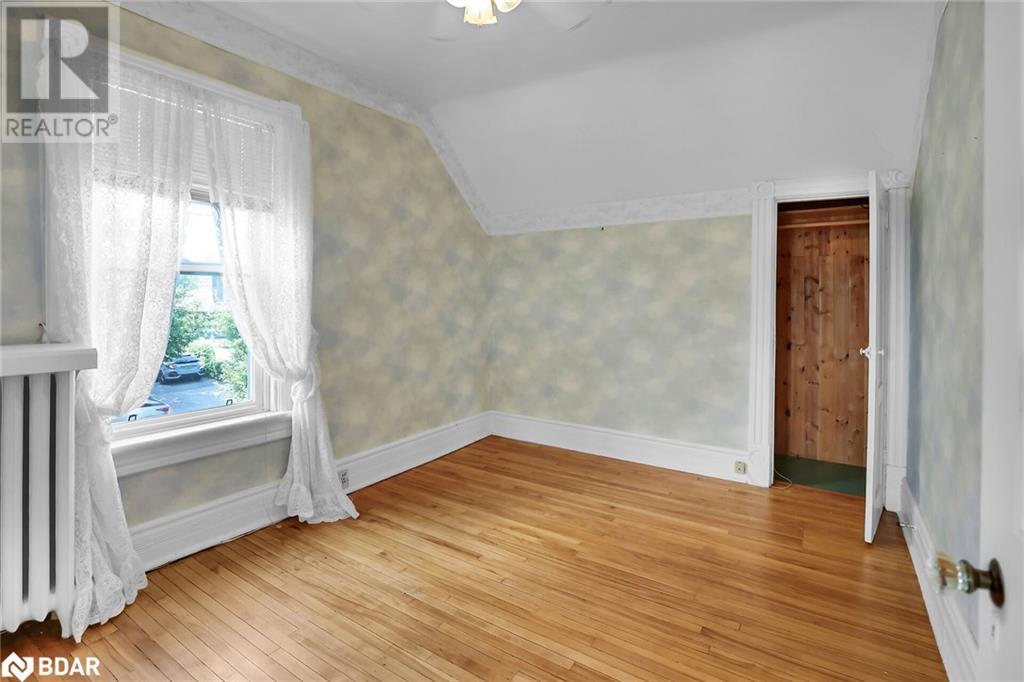54 Canal Street St. Catharines, Ontario L2N 4S9
Interested?
Contact us for more information
Kris Vrcek
Broker
30 Eglinton Ave W. #c12
Mississauga, Ontario L5R 3E7
$899,000
Welcome to 54 Canal Street, an exquisite property in the heart of Port Dalhousie, St. Catharines. Thischarming historic home offers a serene retreat. Nestled in a desirable neighborhood, it is steps away fromLake Ontario, the marina, waterfront trails, and vibrant local shops and restaurants.Featuring classicarchitectural details and well-maintained landscaping, this home exudes timeless elegance. The invitingfront porch is perfect for morning coffee or evening relaxation. The kitchen combines vintage charm withcustom cabinetry, ample counter space, and abundant natural light. Unique decorative ceilings and vintage-style light fixtures add character.The living and dining rooms showcase beautiful hardwood floors, highceilings, and large windows, creating a bright and airy atmosphere. The dining area is ideal for hosting,while the living room provides a cozy space to unwind. Well-appointed bedrooms offer generous closetspace and natural light.The enclosed porch offers views of the greenery, nearby canal, and MartindalePond, where you can watch the Royal Henley Regatta, making it an ideal spot for relaxation. (id:58576)
Property Details
| MLS® Number | 40650999 |
| Property Type | Single Family |
| AmenitiesNearBy | Beach, Marina, Park, Public Transit, Schools, Shopping |
| CommunityFeatures | Quiet Area |
| ParkingSpaceTotal | 3 |
| ViewType | Unobstructed Water View |
| WaterFrontType | Waterfront |
Building
| BathroomTotal | 2 |
| BedroomsAboveGround | 4 |
| BedroomsTotal | 4 |
| Appliances | Central Vacuum, Refrigerator, Gas Stove(s) |
| ArchitecturalStyle | 2 Level |
| BasementDevelopment | Unfinished |
| BasementType | Full (unfinished) |
| ConstructionStyleAttachment | Detached |
| CoolingType | Central Air Conditioning |
| ExteriorFinish | Vinyl Siding |
| FoundationType | Stone |
| StoriesTotal | 2 |
| SizeInterior | 1781 Sqft |
| Type | House |
| UtilityWater | Municipal Water |
Parking
| Detached Garage |
Land
| AccessType | Water Access, Road Access, Highway Nearby |
| Acreage | No |
| LandAmenities | Beach, Marina, Park, Public Transit, Schools, Shopping |
| LandscapeFeatures | Landscaped |
| Sewer | Municipal Sewage System |
| SizeFrontage | 58 Ft |
| SizeTotalText | Under 1/2 Acre |
| SurfaceWater | Ponds |
| ZoningDescription | R2 |
Rooms
| Level | Type | Length | Width | Dimensions |
|---|---|---|---|---|
| Second Level | 3pc Bathroom | 7'5'' x 6'6'' | ||
| Second Level | Bonus Room | 9'3'' x 6'8'' | ||
| Second Level | Bedroom | 8'11'' x 10'9'' | ||
| Second Level | Bedroom | 10'8'' x 11'7'' | ||
| Second Level | Bedroom | 8'11'' x 11'0'' | ||
| Second Level | Primary Bedroom | 12'3'' x 14'0'' | ||
| Main Level | Porch | 11'5'' x 9'4'' | ||
| Main Level | Foyer | 10'4'' x 10'8'' | ||
| Main Level | 3pc Bathroom | 7'3'' x 5'11'' | ||
| Main Level | Living Room | 12'5'' x 28'6'' | ||
| Main Level | Dining Room | 15'3'' x 10'9'' | ||
| Main Level | Kitchen | 15'3'' x 13'6'' | ||
| Main Level | Foyer | 7'10'' x 7'3'' |
https://www.realtor.ca/real-estate/27451098/54-canal-street-st-catharines










































