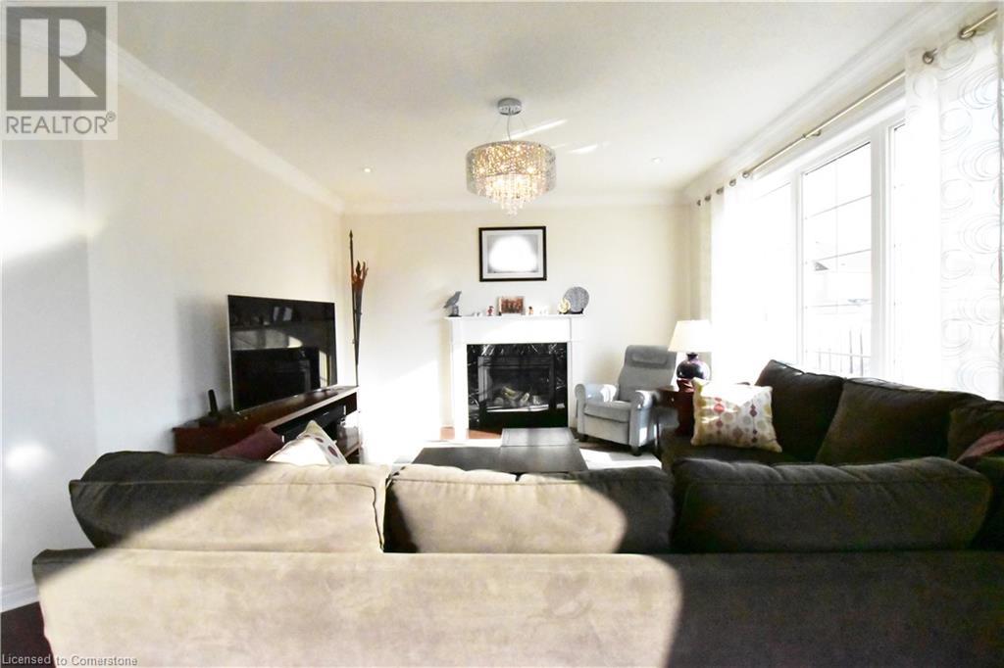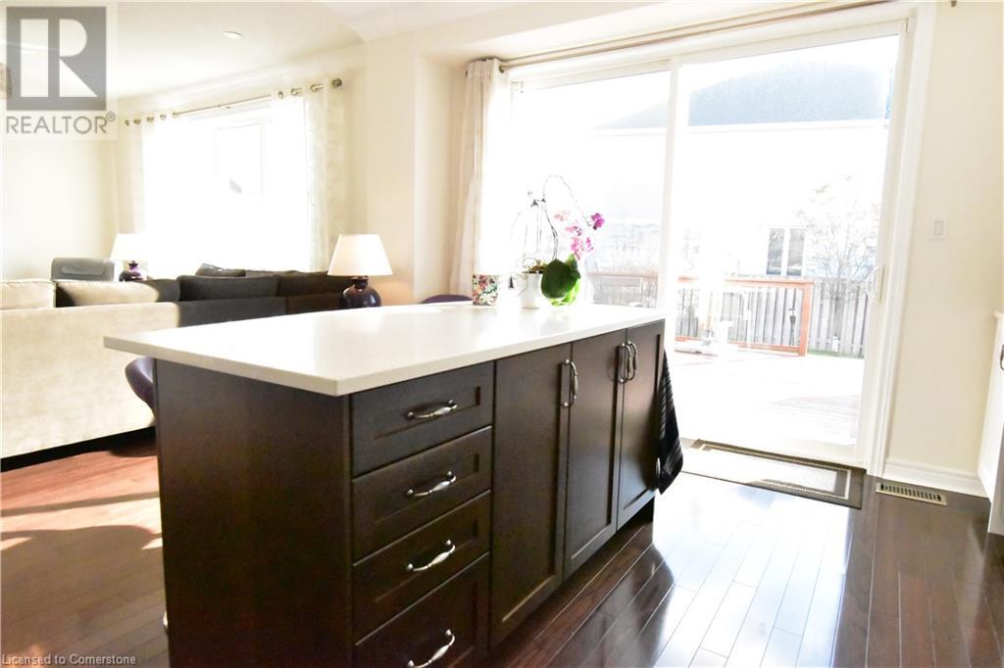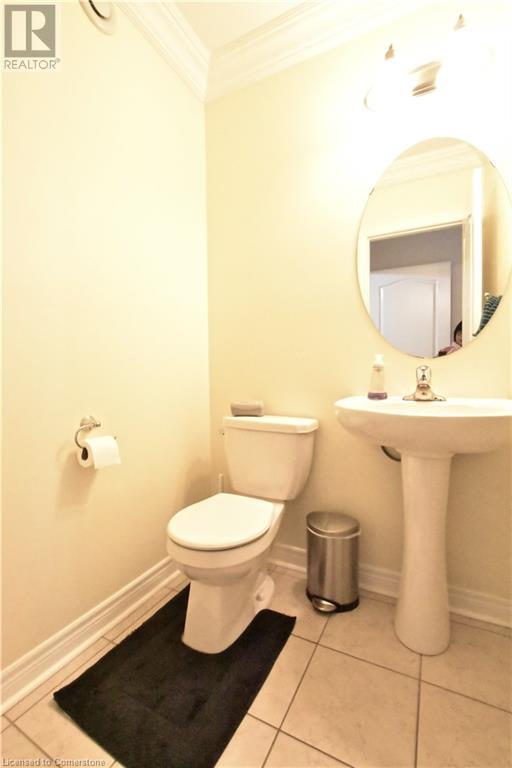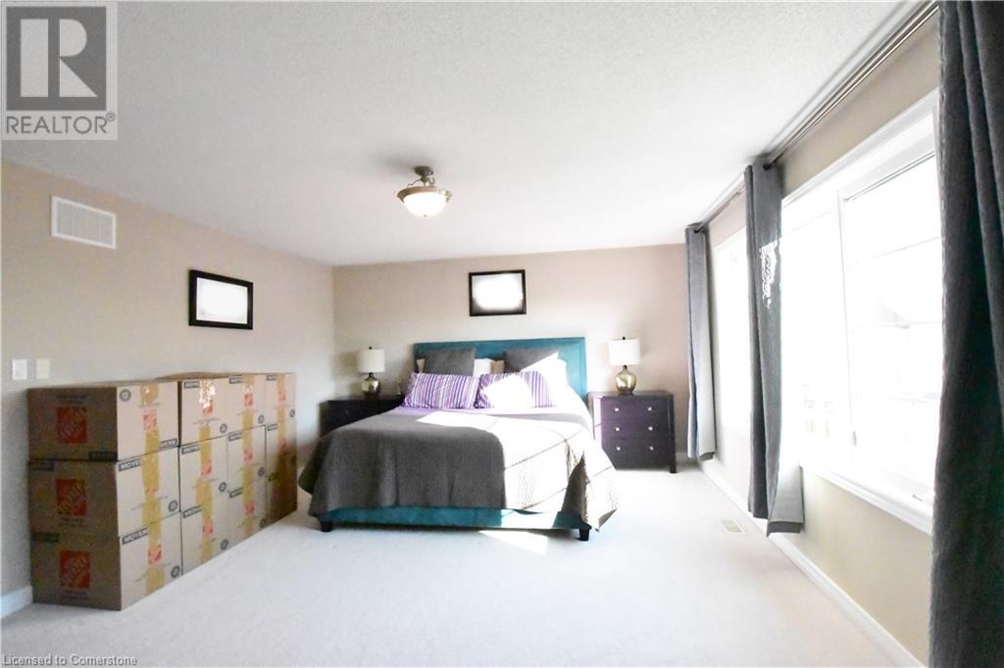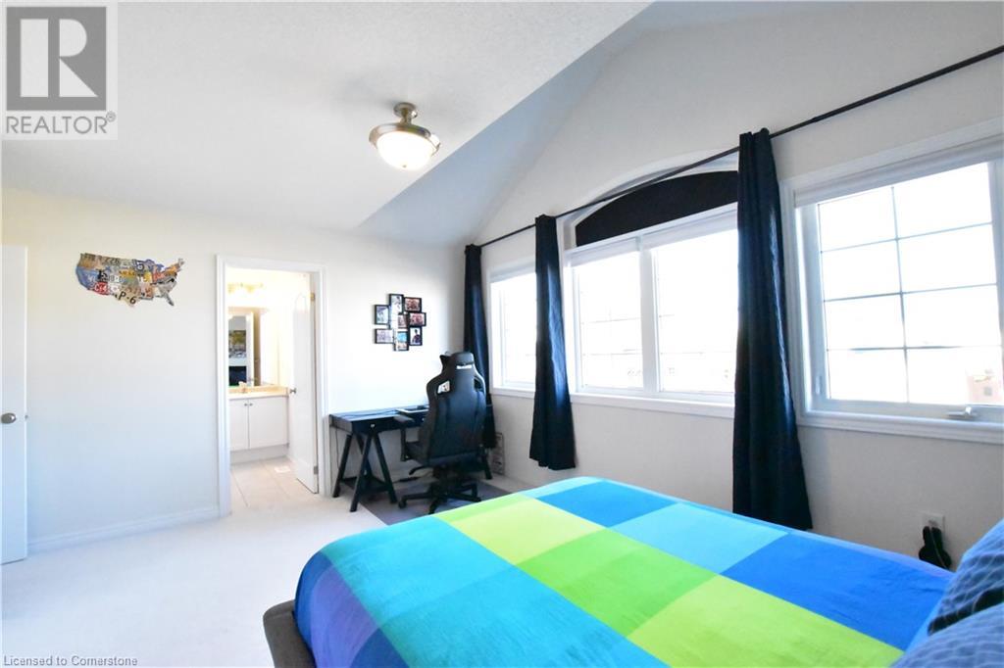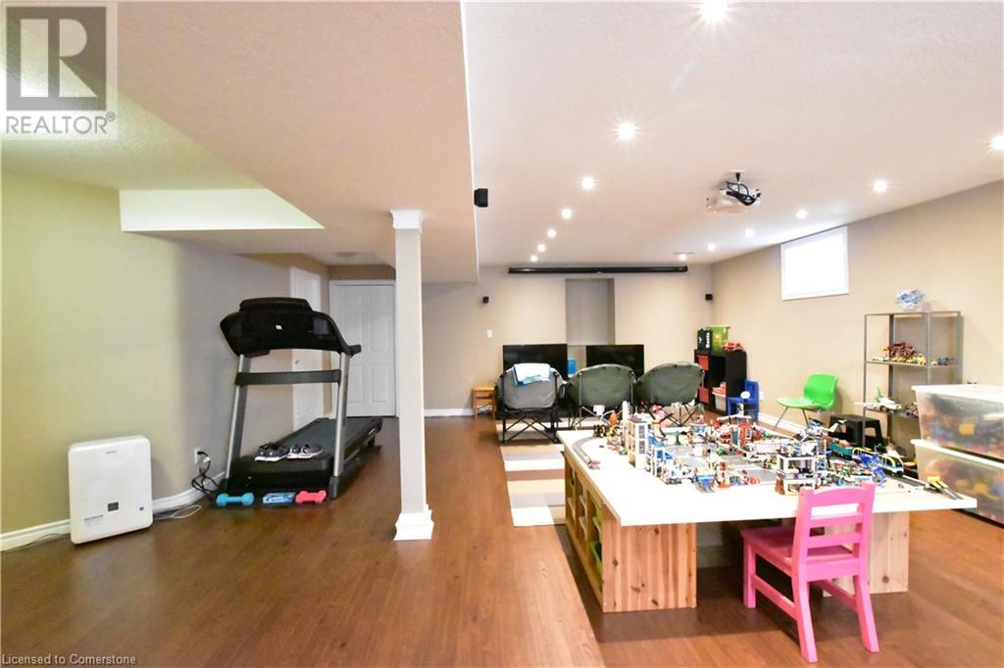538 Terrington Crescent Kitchener, Ontario N2P 0B9
Interested?
Contact us for more information
Satomi Fumitsuki
Broker
619 Wild Ginger Ave. Unit D23
Waterloo, Ontario N2V 2X1
$3,980 MonthlyInsurance
This Modern-Spectacular 4+1-Bedroom, 5-Bathroom, fully finished basement with almost 3,700 SF is looking for a family who is taking consistent responsibility for the rent and good care of the whole house. This Gorgeous-Elegant house is on a corner lot and a small circle crescent where it has traffic from only a dozen family residences. Doon South is a very favorable area where it’s a quiet and family-oriented community, 5 minutes to 401 Express, within walking distance of an elementary school. The main floor features a 9' ceiling, sparking oak hardwood, and crown molding throughout the whole floor including the kitchen, an open concept with a bright luxury family room, a classic fireplace, 3-panel large widened windows, and crown molding ceiling. All white modern cabinet kitchen, updated stainless stove, 3-door fridge, dishwasher, range hood and quartz countertop, a breakfast island, a large 2-panel widened patio doors step to a huge wooden deck, and fenced back yard appeals to more modern style. A formal, elegant dining room with a stylish chandelier. Half-wall and 2-classic pillar ornament design surrounds the living room, iron-railed staircases and crown molding coffin ceiling makes the living room cozy. Large laundry room with a large laundry sink, upper cabinet, and a window. Looking at the 2nd floor, oak hardwood hallway, and carpet in all the bedrooms. A large master bedroom, a big size of walk-in closet, large widened windows; En-suite with glass-to-top shower, a bathtub in the corner with both sides of 2-panel windows, double sink, and oak hardwood vanity. 2nd bedroom owns a 4-piece En-suite. 3rd 4-piece bathroom share with 3rd & 4th bedrooms. Basement lands giant space for your family entertainment. Enjoy the movie theatre time from the projector on the ceiling and a private 3-piece bathroom and glass shower. The cornered huge backyard lot with a large wooden deck appears more private to be enjoyed! (id:58576)
Property Details
| MLS® Number | 40683851 |
| Property Type | Single Family |
| AmenitiesNearBy | Golf Nearby, Park, Place Of Worship, Playground, Public Transit, Schools, Shopping, Ski Area |
| CommunityFeatures | Quiet Area, Community Centre, School Bus |
| EquipmentType | Water Heater |
| Features | Corner Site, Paved Driveway, Sump Pump, Automatic Garage Door Opener |
| ParkingSpaceTotal | 4 |
| RentalEquipmentType | Water Heater |
Building
| BathroomTotal | 5 |
| BedroomsAboveGround | 4 |
| BedroomsBelowGround | 1 |
| BedroomsTotal | 5 |
| Appliances | Dishwasher, Dryer, Refrigerator, Stove, Water Softener, Washer, Hood Fan, Garage Door Opener |
| ArchitecturalStyle | 2 Level |
| BasementDevelopment | Finished |
| BasementType | Full (finished) |
| ConstructedDate | 2012 |
| ConstructionStyleAttachment | Detached |
| CoolingType | Central Air Conditioning |
| ExteriorFinish | Brick |
| FireProtection | Smoke Detectors |
| FireplacePresent | Yes |
| FireplaceTotal | 1 |
| FoundationType | Poured Concrete |
| HalfBathTotal | 1 |
| HeatingFuel | Natural Gas |
| HeatingType | Forced Air |
| StoriesTotal | 2 |
| SizeInterior | 3692 Sqft |
| Type | House |
| UtilityWater | Municipal Water |
Parking
| Attached Garage |
Land
| AccessType | Highway Access, Highway Nearby |
| Acreage | No |
| LandAmenities | Golf Nearby, Park, Place Of Worship, Playground, Public Transit, Schools, Shopping, Ski Area |
| Sewer | Municipal Sewage System |
| SizeFrontage | 46 Ft |
| SizeTotalText | Under 1/2 Acre |
| ZoningDescription | Res |
Rooms
| Level | Type | Length | Width | Dimensions |
|---|---|---|---|---|
| Second Level | 4pc Bathroom | 8'4'' x 8'6'' | ||
| Second Level | 4pc Bathroom | 7'8'' x 6'4'' | ||
| Second Level | Bedroom | 15'0'' x 14'5'' | ||
| Second Level | Bedroom | 14'6'' x 11'0'' | ||
| Second Level | Bedroom | 10'10'' x 11'11'' | ||
| Second Level | 5pc Bathroom | 11'9'' x 9'4'' | ||
| Second Level | Primary Bedroom | 19'2'' x 16'1'' | ||
| Basement | 4pc Bathroom | 8'7'' x 4'10'' | ||
| Basement | Bedroom | 6'9'' x 10'9'' | ||
| Basement | Recreation Room | 29'2'' x 19'11'' | ||
| Main Level | 2pc Bathroom | 4'8'' x 4'9'' | ||
| Main Level | Laundry Room | 6'7'' x 8'4'' | ||
| Main Level | Dining Room | 12'5'' x 11'2'' | ||
| Main Level | Family Room | 17'7'' x 15'8'' | ||
| Main Level | Kitchen | 12'0'' x 15'9'' | ||
| Main Level | Living Room | 11'7'' x 11'0'' |
https://www.realtor.ca/real-estate/27721175/538-terrington-crescent-kitchener






