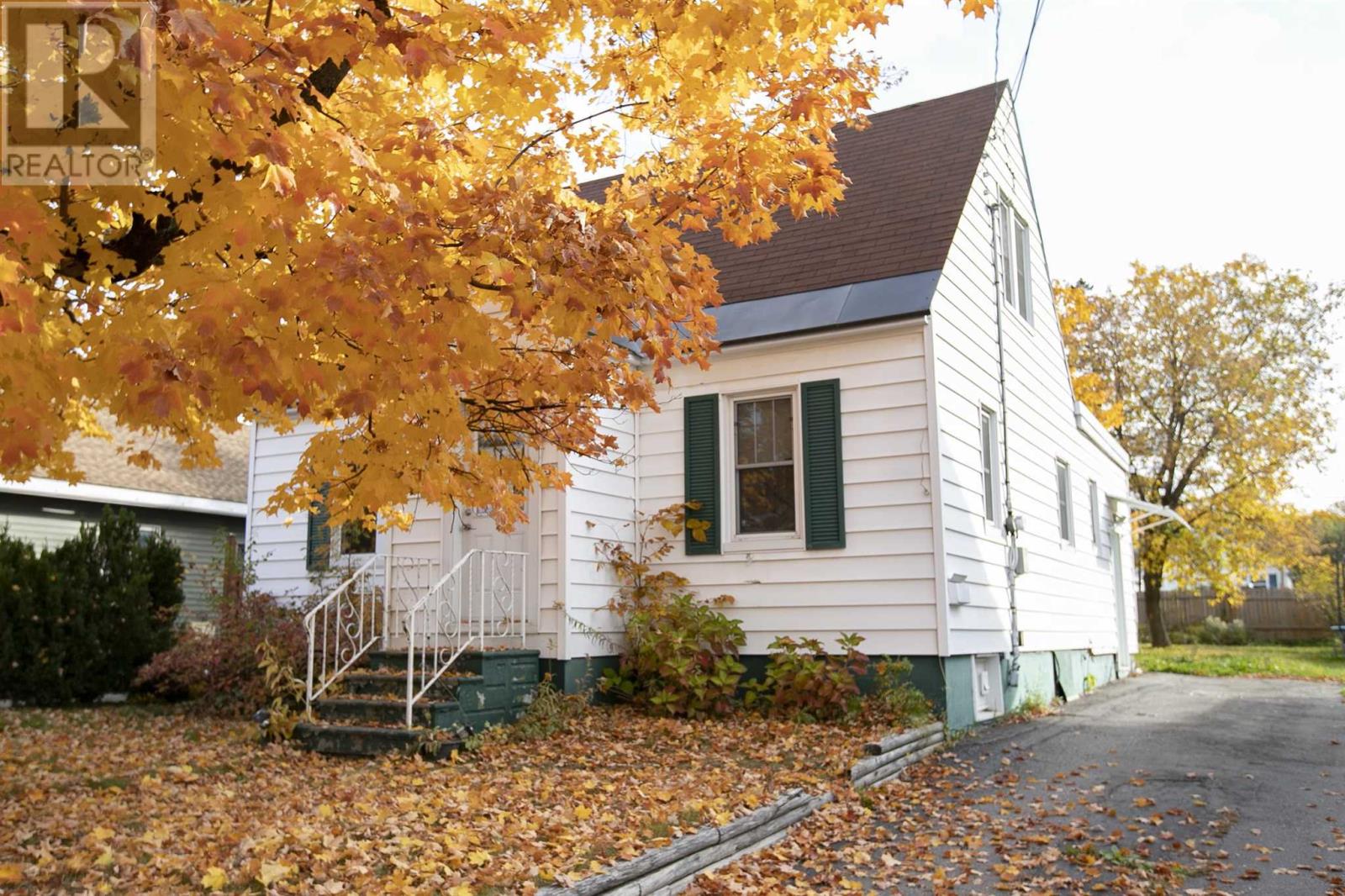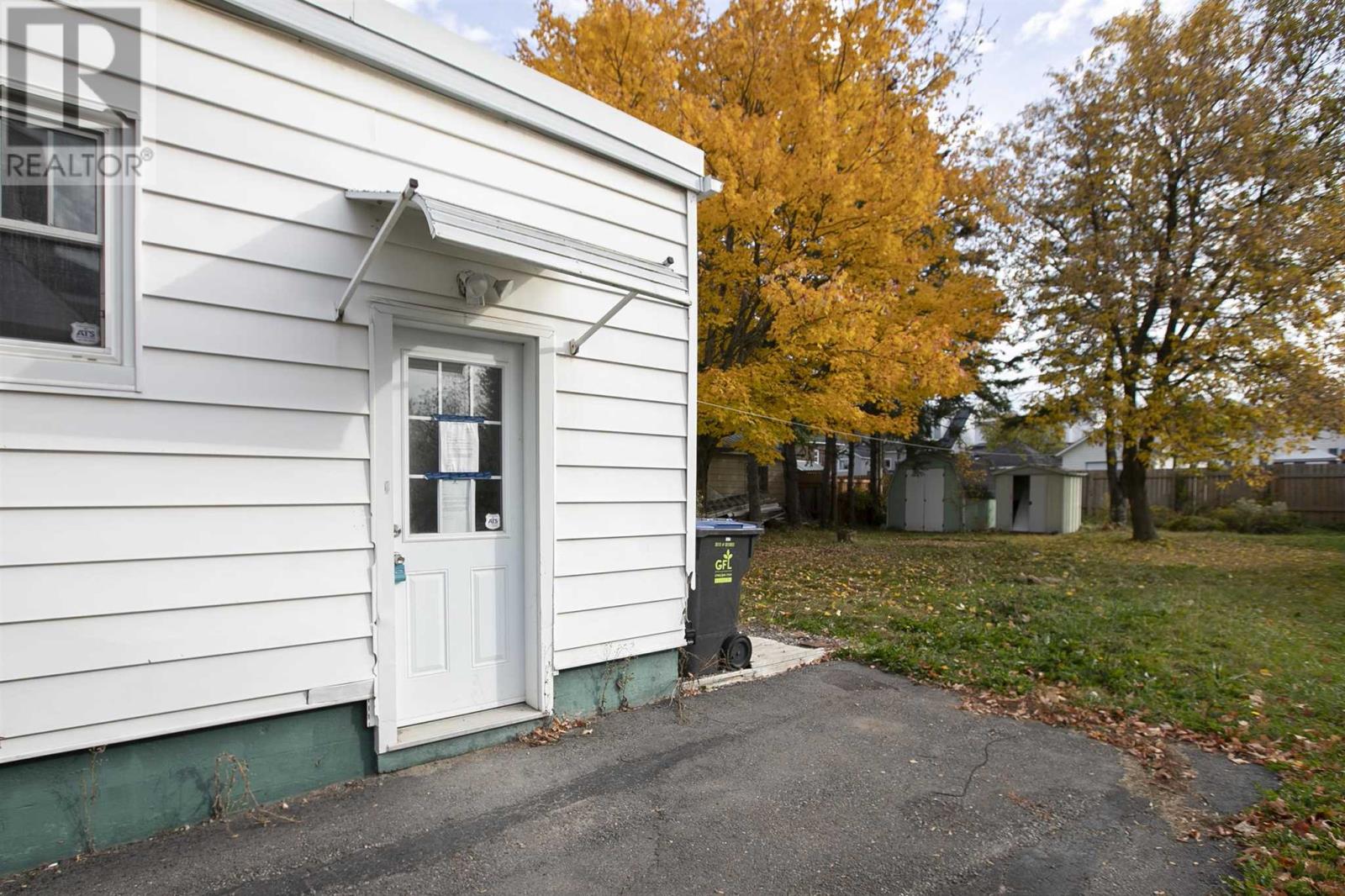532 Bush St Sault Ste. Marie, Ontario P6C 3H7
Interested?
Contact us for more information
Gordon A Henderson
Broker
Royal LePage® Northern Advantage
766 Bay Street
Sault Ste. Marie, Ontario P6A 0A1
766 Bay Street
Sault Ste. Marie, Ontario P6A 0A1
4 Bedroom
2 Bathroom
1280 sqft
Forced Air
$260,000
Don't miss out on this surprisingly spacious 4 bedroom, 2 bath, 1 1/2 story home in a quiet central residential neighbourhood. Although in need of some updates this property features main floor family room w/ patio doors leading to a 12x 12 deck, plus a roof top patio off the 2nd floor as well. Full basement features a 2nd bath. Other features include gas forced air furnace and asphalt drive. Property is being sold 'as is where is' with no representations or warranties by the seller. (id:58576)
Property Details
| MLS® Number | SM242771 |
| Property Type | Single Family |
| Community Name | Sault Ste. Marie |
| CommunicationType | High Speed Internet |
| CommunityFeatures | Bus Route |
| Features | Paved Driveway |
| Structure | Deck |
Building
| BathroomTotal | 2 |
| BedroomsAboveGround | 4 |
| BedroomsTotal | 4 |
| Appliances | None |
| BasementDevelopment | Unfinished |
| BasementType | Full (unfinished) |
| ConstructedDate | 1940 |
| ConstructionStyleAttachment | Detached |
| ExteriorFinish | Vinyl |
| FlooringType | Hardwood |
| FoundationType | Poured Concrete |
| HeatingFuel | Natural Gas |
| HeatingType | Forced Air |
| StoriesTotal | 2 |
| SizeInterior | 1280 Sqft |
| UtilityWater | Municipal Water |
Parking
| No Garage |
Land
| AccessType | Road Access |
| Acreage | No |
| Sewer | Sanitary Sewer |
| SizeDepth | 132 Ft |
| SizeFrontage | 40.0000 |
| SizeIrregular | 40 X 132 |
| SizeTotalText | 40 X 132|under 1/2 Acre |
Rooms
| Level | Type | Length | Width | Dimensions |
|---|---|---|---|---|
| Second Level | Primary Bedroom | 11'3 x 12'5 | ||
| Second Level | Bedroom | 11'3 x 9'2 | ||
| Second Level | Bathroom | 10' x 5' | ||
| Basement | Bathroom | ' x 0' | ||
| Main Level | Kitchen | 13'1 x 12'7 | ||
| Main Level | Living Room | 12'4 x 12'2 | ||
| Main Level | Dining Room | 12'9 x 9' | ||
| Main Level | Family Room | 13'1 x 11'4 | ||
| Main Level | Bedroom | 11'3 x 9'2 | ||
| Main Level | Bedroom | 10'6 x 9'8 |
Utilities
| Cable | Available |
| Electricity | Available |
| Natural Gas | Available |
| Telephone | Available |
https://www.realtor.ca/real-estate/27568167/532-bush-st-sault-ste-marie-sault-ste-marie









































