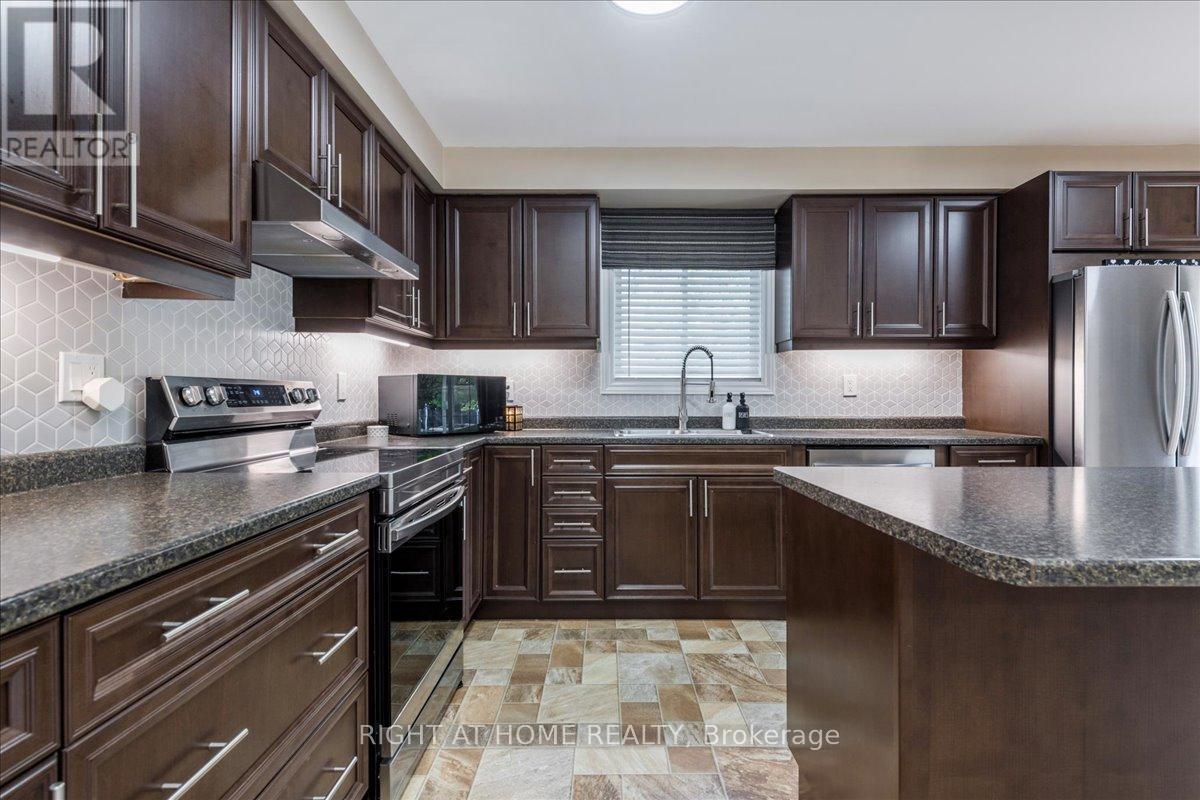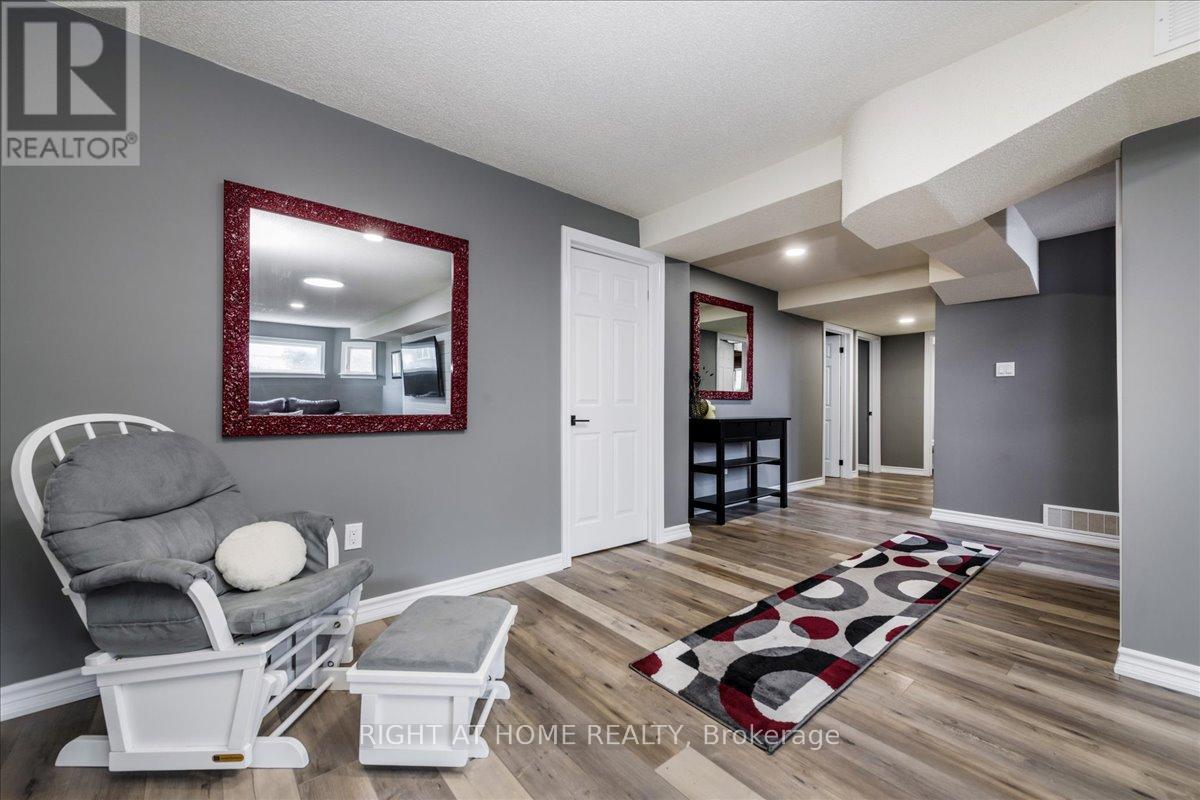53 Royal Beech Drive Wasaga Beach, Ontario L9Z 1H3
Interested?
Contact us for more information
Sandy Cardile
Salesperson
9311 Weston Road Unit 6
Vaughan, Ontario L4H 3G8
$815,000
THIS NEWLY RENOVATED ALL BRICK BUNGALOW IS SITUATED ON A LARGE LOT BACKING ON GREEN SPACE LOCATED IN A QUIET COMMUNITY CLOSE TO BIRCHVIEW DUNES PUBLIC SCHOOL, SHOPPING, RESTAURANTS, STORES AND THE BEACH! WITH OVER 1500 SQ.FT OF TOTAL FINISHED LIVING AREA & 3+ BEDROOMS IT WILL MEET ALL THE NEEDS OF A LARGE FAMILY! KITCHEN HAS WALKOUT TO AN AMAZING DECK & ABOVE GROUND POOL! THE FULLY FENCED LARGE BACKYARD WITH MANY SEATING AREAS & FIREPIT IS PERFECT FOR ENTERTAINING! DONT MISS OUT BOOK YOUR VIEWING TODAY! **** EXTRAS **** UNDERGROUND WATER SPRINKLER SYSTEM (id:58576)
Property Details
| MLS® Number | S9374585 |
| Property Type | Single Family |
| Community Name | Wasaga Beach |
| AmenitiesNearBy | Schools, Beach |
| CommunityFeatures | Community Centre |
| Features | Wooded Area, Carpet Free |
| ParkingSpaceTotal | 6 |
| PoolType | Above Ground Pool |
| Structure | Deck |
Building
| BathroomTotal | 3 |
| BedroomsAboveGround | 3 |
| BedroomsBelowGround | 1 |
| BedroomsTotal | 4 |
| Amenities | Fireplace(s) |
| Appliances | Garage Door Opener Remote(s), Dishwasher, Dryer, Freezer, Refrigerator, Stove, Washer, Window Coverings |
| ArchitecturalStyle | Bungalow |
| BasementDevelopment | Finished |
| BasementType | N/a (finished) |
| ConstructionStyleAttachment | Detached |
| CoolingType | Central Air Conditioning |
| ExteriorFinish | Brick |
| FlooringType | Tile, Laminate |
| FoundationType | Poured Concrete |
| HeatingFuel | Natural Gas |
| HeatingType | Forced Air |
| StoriesTotal | 1 |
| SizeInterior | 1099.9909 - 1499.9875 Sqft |
| Type | House |
| UtilityWater | Municipal Water |
Parking
| Attached Garage |
Land
| Acreage | No |
| FenceType | Fenced Yard |
| LandAmenities | Schools, Beach |
| LandscapeFeatures | Lawn Sprinkler |
| Sewer | Sanitary Sewer |
| SizeDepth | 147 Ft ,8 In |
| SizeFrontage | 61 Ft |
| SizeIrregular | 61 X 147.7 Ft |
| SizeTotalText | 61 X 147.7 Ft |
Rooms
| Level | Type | Length | Width | Dimensions |
|---|---|---|---|---|
| Lower Level | Study | 3.86 m | 3.17 m | 3.86 m x 3.17 m |
| Lower Level | Utility Room | 5.97 m | 4.29 m | 5.97 m x 4.29 m |
| Lower Level | Family Room | 8.2 m | 3.2 m | 8.2 m x 3.2 m |
| Lower Level | Bedroom 4 | 3.45 m | 3.38 m | 3.45 m x 3.38 m |
| Lower Level | Playroom | 3.86 m | 3.38 m | 3.86 m x 3.38 m |
| Main Level | Foyer | 2.62 m | 1.98 m | 2.62 m x 1.98 m |
| Main Level | Living Room | 6.86 m | 3.28 m | 6.86 m x 3.28 m |
| Main Level | Kitchen | 5.31 m | 3.28 m | 5.31 m x 3.28 m |
| Main Level | Dining Room | 4.7 m | 1.83 m | 4.7 m x 1.83 m |
| Main Level | Primary Bedroom | 5 m | 3.5 m | 5 m x 3.5 m |
| Main Level | Bedroom 2 | 2.77 m | 2.46 m | 2.77 m x 2.46 m |
| Main Level | Bedroom 3 | 2.77 m | 2.46 m | 2.77 m x 2.46 m |
https://www.realtor.ca/real-estate/27483950/53-royal-beech-drive-wasaga-beach-wasaga-beach



































