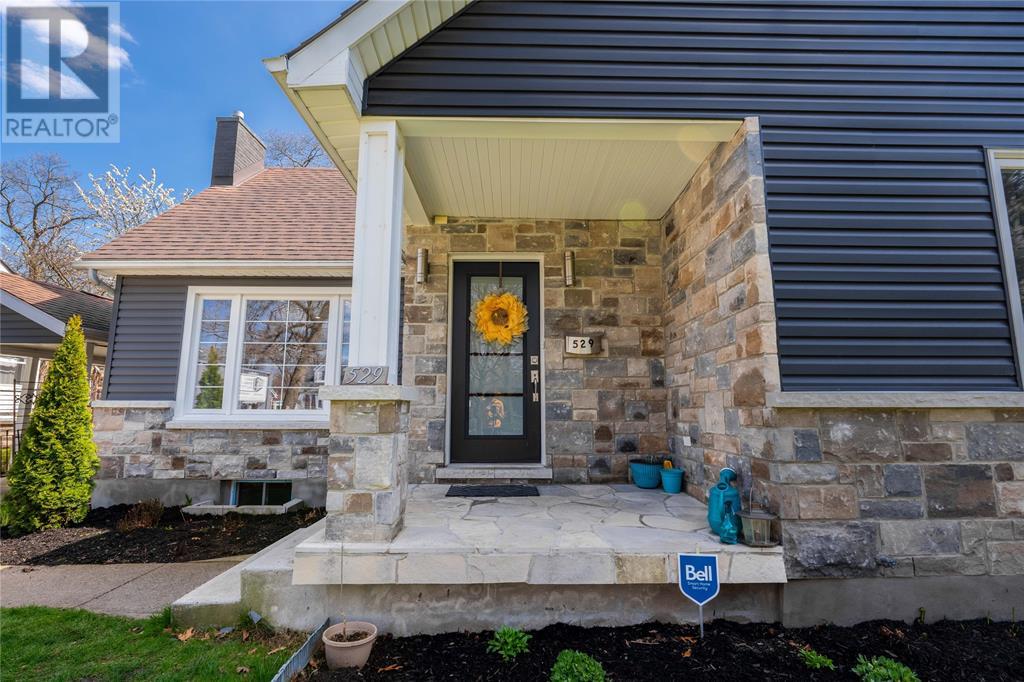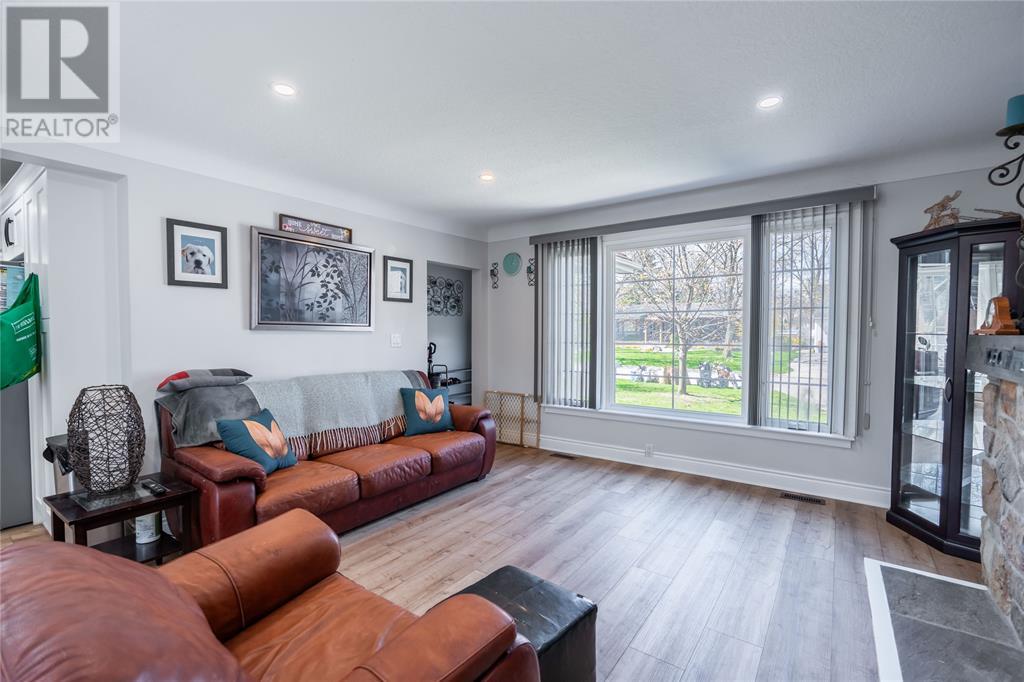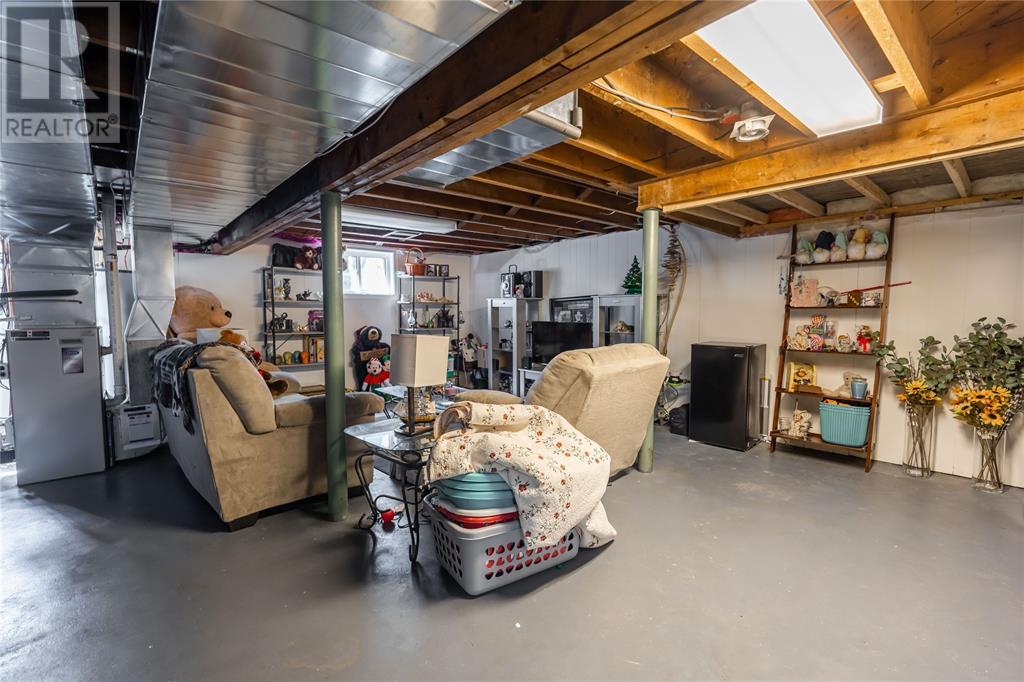529 Roosevelt Drive Sarnia, Ontario N7V 2P3
Interested?
Contact us for more information
Christina Fazio
Sales Person
795 Exmouth Street
Sarnia, Ontario N7T 7B7
Catherine Fazio
Sales Person
795 Exmouth Street
Sarnia, Ontario N7T 7B7
$699,900
WELCOME TO 529 ROOSEVELT! THIS IS YOUR OPPORTUNITY TO OWN A BEAUTIFUL, TURN-KEY, 5 BEDROOM, 2 FULL BATHROOM HOME JUST STEPS TO CANATARA PARK & BEAUTIFUL LAKE HURON. THIS METICULOUSLY MAINTAINED HOME GREETS YOU WITH TONS OF NATURAL LIGHT & LOTS OF SPACE FOR THE ENTIRE FAMILY. CLOSE TO SHOPPING, WALKING TRAILS & ALL THE AMENITIES IN THE BEAUTIFUL NORTH END OF SARNIA. THIS HOME IS READY FOR YOU! COME SEE THIS GORGEOUS HOME & PROPERTY FOR YOURSELF TODAY. SELLER IS RELATED TO LISTING AGENT. (id:58576)
Open House
This property has open houses!
1:00 pm
Ends at:4:00 pm
1:00 pm
Ends at:4:00 pm
Property Details
| MLS® Number | 24025144 |
| Property Type | Single Family |
| Features | Double Width Or More Driveway, Concrete Driveway |
| WaterFrontType | Waterfront Nearby |
Building
| BathroomTotal | 2 |
| BedroomsAboveGround | 5 |
| BedroomsTotal | 5 |
| Appliances | Dishwasher, Dryer, Refrigerator, Stove, Washer |
| ConstructedDate | 1950 |
| ConstructionStyleAttachment | Detached |
| CoolingType | Central Air Conditioning |
| ExteriorFinish | Aluminum/vinyl, Stone |
| FireplaceFuel | Gas |
| FireplacePresent | Yes |
| FireplaceType | Roughed In |
| FlooringType | Carpeted, Cushion/lino/vinyl |
| FoundationType | Concrete |
| HeatingFuel | Natural Gas |
| HeatingType | Forced Air, Furnace |
| StoriesTotal | 2 |
| Type | House |
Parking
| Garage | |
| Carport |
Land
| Acreage | No |
| FenceType | Fence |
| LandscapeFeatures | Landscaped |
| SizeIrregular | 75x105 |
| SizeTotalText | 75x105 |
| ZoningDescription | R1 |
Rooms
| Level | Type | Length | Width | Dimensions |
|---|---|---|---|---|
| Second Level | 4pc Bathroom | Measurements not available | ||
| Second Level | Bedroom | 12.1 x 6.8 | ||
| Second Level | Bedroom | 10.5 x 14.4 | ||
| Lower Level | Cold Room | Measurements not available | ||
| Lower Level | Storage | Measurements not available | ||
| Lower Level | Recreation Room | Measurements not available | ||
| Lower Level | Bedroom | Measurements not available | ||
| Lower Level | Bedroom | Measurements not available | ||
| Main Level | Primary Bedroom | 13.2 x 13 | ||
| Main Level | 3pc Bathroom | Measurements not available | ||
| Main Level | Dining Room | 10.2 x 10.9 | ||
| Main Level | Kitchen | 10.2 x 14 | ||
| Main Level | Family Room | 14.1 x 14.2 | ||
| Main Level | Living Room | 14 x 20 |
https://www.realtor.ca/real-estate/27592581/529-roosevelt-drive-sarnia























