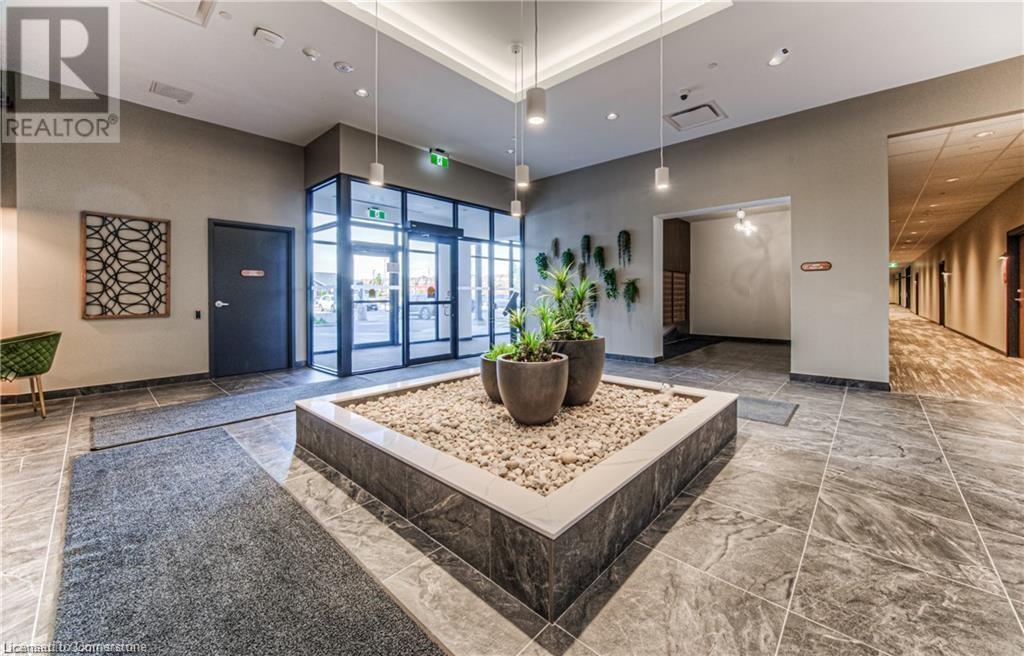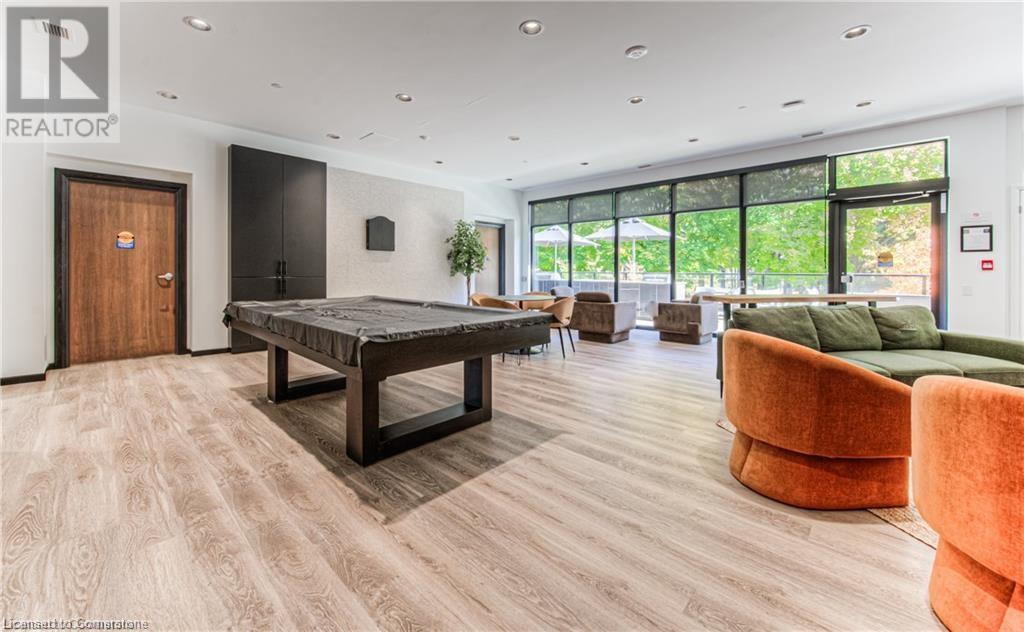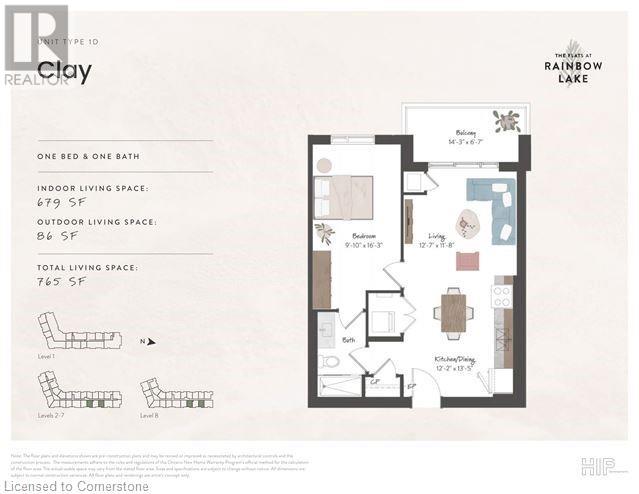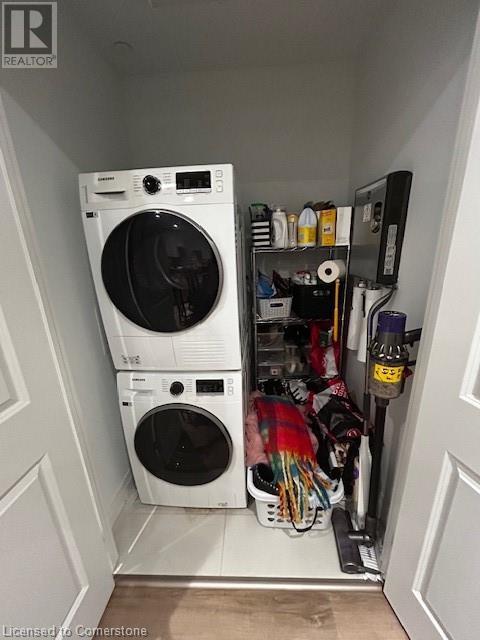525 New Dundee Road Unit# 523 Kitchener, Ontario N2P 0K8
Interested?
Contact us for more information
Shane Esteireiro
Salesperson
42 Zaduk Court
Conestogo, Ontario N0B 1N0
$2,150 MonthlyOther, See Remarks
Experience the allure of Rainbow Lake: a commuter's dream nestled in Doon South, Kitchener. Just 5 mins from Highway 401, This 1-bed unit offers breathtaking lake views, an open layout, a modern kitchen and convenient in-suite laundry. Step onto your private 86 sqft balcony overlooking nature. Explore nearby parks and trails like Topper Woods and Pinnacle Hill. This extraordinary property boasts a range of amenities. A cutting-edge fitness center, a tranquil yoga studio complete with an attached sauna for ultimate relaxation, a carefully curated library where you can lose yourself in books, a convivial social lounge for mingling, a versatile party room for hosting memorable gatherings, a convenient pet grooming station for your furry companions, and direct access to the enchanting Rainbow Lake conservation area—a true haven for nature enthusiasts. (id:58576)
Property Details
| MLS® Number | 40686987 |
| Property Type | Single Family |
| AmenitiesNearBy | Public Transit, Shopping |
| CommunityFeatures | High Traffic Area |
| EquipmentType | Water Heater |
| Features | Conservation/green Belt, Balcony |
| ParkingSpaceTotal | 1 |
| RentalEquipmentType | Water Heater |
Building
| BathroomTotal | 1 |
| BedroomsAboveGround | 1 |
| BedroomsTotal | 1 |
| Amenities | Exercise Centre, Party Room |
| Appliances | Dishwasher, Dryer, Refrigerator, Stove, Washer, Microwave Built-in |
| BasementType | None |
| ConstructionStyleAttachment | Attached |
| CoolingType | Central Air Conditioning |
| ExteriorFinish | Concrete |
| HeatingFuel | Natural Gas |
| HeatingType | Forced Air |
| StoriesTotal | 1 |
| SizeInterior | 679 Sqft |
| Type | Apartment |
| UtilityWater | Municipal Water |
Land
| AccessType | Highway Access, Highway Nearby |
| Acreage | No |
| LandAmenities | Public Transit, Shopping |
| Sewer | Municipal Sewage System |
| SizeTotalText | Unknown |
| ZoningDescription | Tbd |
Rooms
| Level | Type | Length | Width | Dimensions |
|---|---|---|---|---|
| Main Level | 3pc Bathroom | Measurements not available | ||
| Main Level | Kitchen/dining Room | 13'5'' x 12'2'' | ||
| Main Level | Living Room | 12'7'' x 11'8'' | ||
| Main Level | Bedroom | 16'3'' x 9'10'' |
https://www.realtor.ca/real-estate/27767870/525-new-dundee-road-unit-523-kitchener
























