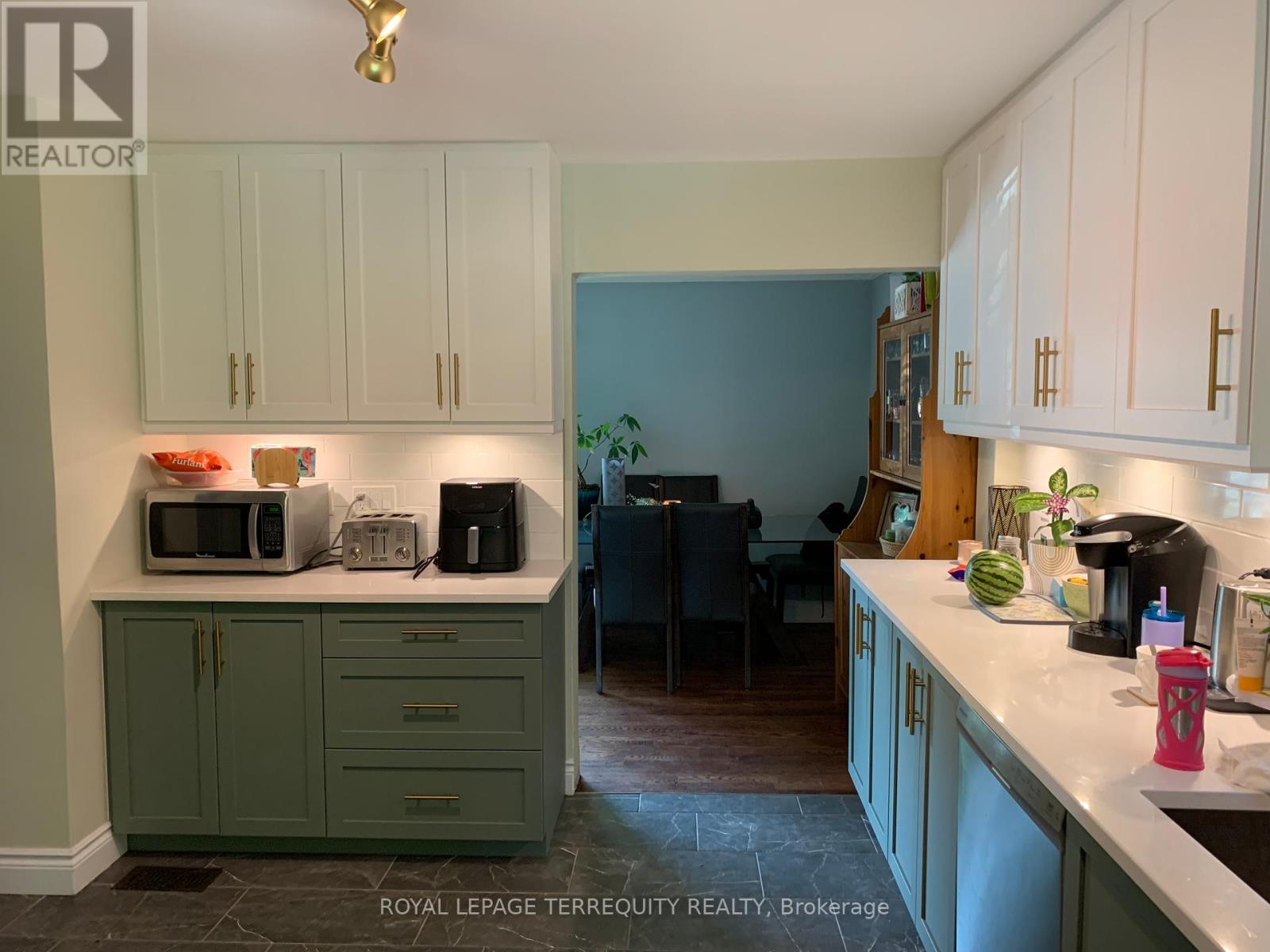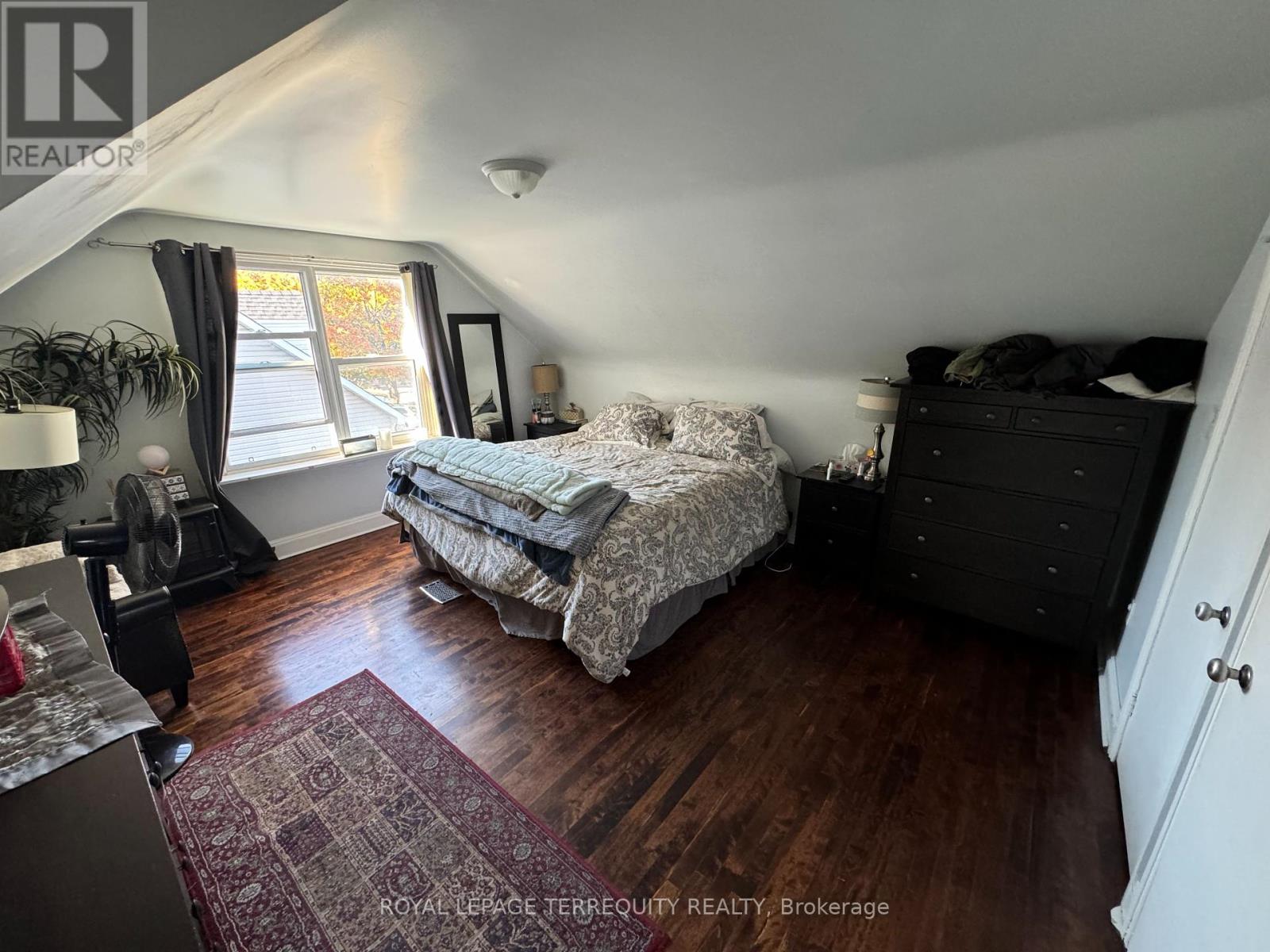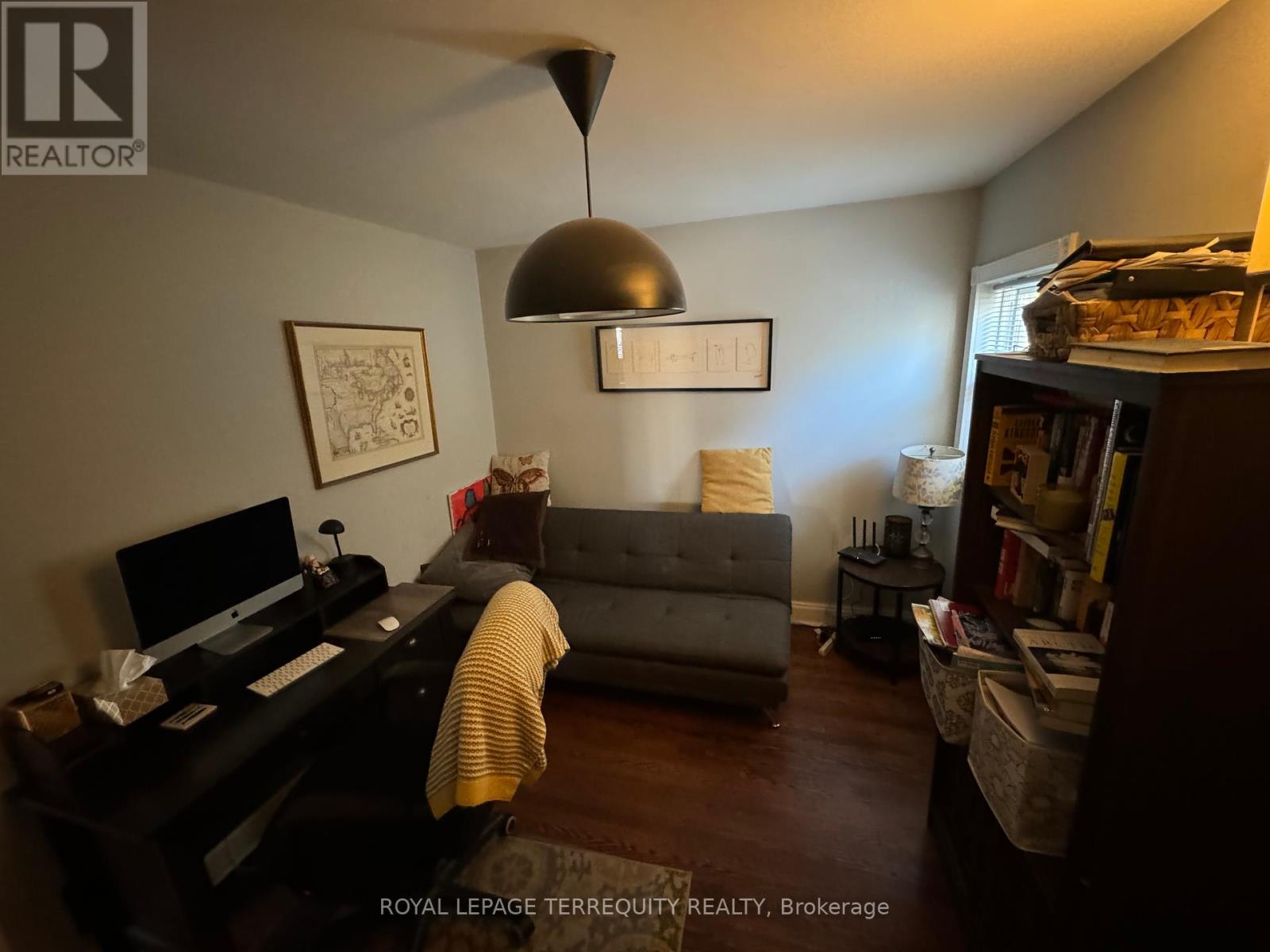524 Neighbourhood Way Ottawa, Ontario K1G 0J2
Interested?
Contact us for more information
Jonathan Elio Alphonso
Salesperson
200 Consumers Rd Ste 100
Toronto, Ontario M2J 4R4
$685,000
This delightful one-and-a-half-storey detached home in Ottawa's desirable Riverview Park neighbourhood offers 2+1 bedrooms, 1.5 bathrooms, and a fully finished basement, making it perfect for small families, couples, or professionals. The main floor boasts an open layout with modern finishes, while the upper level provides cozy bedrooms with plenty of natural light. The spacious backyard is ideal for outdoor entertaining or relaxation. Situated close to schools, parks, public transit, and shopping, this home offers the perfect combination of suburban charm and urban convenience for those seeking a peaceful yet connected lifestyle. (id:58576)
Property Details
| MLS® Number | X9410079 |
| Property Type | Single Family |
| Community Name | 3602 - Riverview Park |
| ParkingSpaceTotal | 5 |
Building
| BathroomTotal | 2 |
| BedroomsAboveGround | 2 |
| BedroomsBelowGround | 1 |
| BedroomsTotal | 3 |
| Appliances | Dryer, Refrigerator, Stove, Washer |
| BasementDevelopment | Finished |
| BasementType | N/a (finished) |
| ConstructionStyleAttachment | Detached |
| CoolingType | Central Air Conditioning |
| ExteriorFinish | Stucco |
| FoundationType | Concrete |
| HalfBathTotal | 1 |
| HeatingFuel | Natural Gas |
| HeatingType | Forced Air |
| StoriesTotal | 2 |
| SizeInterior | 1499.9875 - 1999.983 Sqft |
| Type | House |
| UtilityWater | Municipal Water |
Parking
| Attached Garage |
Land
| Acreage | No |
| Sewer | Sanitary Sewer |
| SizeDepth | 147 Ft ,10 In |
| SizeFrontage | 50 Ft |
| SizeIrregular | 50 X 147.9 Ft |
| SizeTotalText | 50 X 147.9 Ft |
Rooms
| Level | Type | Length | Width | Dimensions |
|---|---|---|---|---|
| Basement | Primary Bedroom | 4.27 m | 5.49 m | 4.27 m x 5.49 m |
| Basement | Bedroom | 3.35 m | 5.18 m | 3.35 m x 5.18 m |
| Basement | Laundry Room | 2.44 m | 4.27 m | 2.44 m x 4.27 m |
| Basement | Storage | 3.35 m | 3.35 m | 3.35 m x 3.35 m |
| Basement | Primary Bedroom | 4.11 m | 4.27 m | 4.11 m x 4.27 m |
| Basement | Bathroom | 1.37 m | 1.52 m | 1.37 m x 1.52 m |
| Main Level | Living Room | 2.74 m | 9.14 m | 2.74 m x 9.14 m |
| Main Level | Bedroom 2 | 2.59 m | 4.11 m | 2.59 m x 4.11 m |
| Main Level | Kitchen | 4.57 m | 3.2 m | 4.57 m x 3.2 m |
| Main Level | Bathroom | 1.52 m | 3.2 m | 1.52 m x 3.2 m |
| Main Level | Den | 2.9 m | 3.51 m | 2.9 m x 3.51 m |
Utilities
| Cable | Available |
| Sewer | Installed |
https://www.realtor.ca/real-estate/27552541/524-neighbourhood-way-ottawa-3602-riverview-park
















