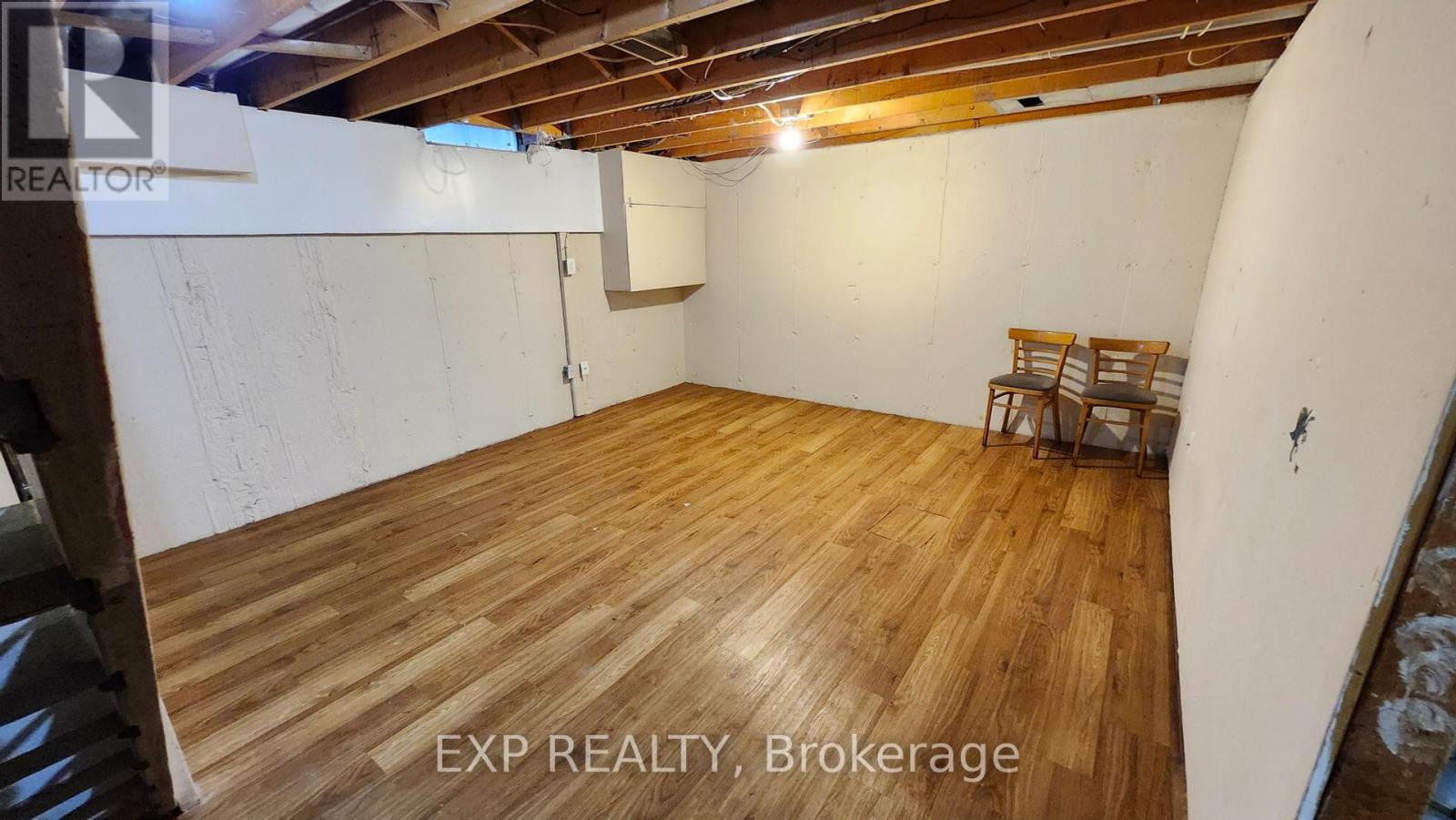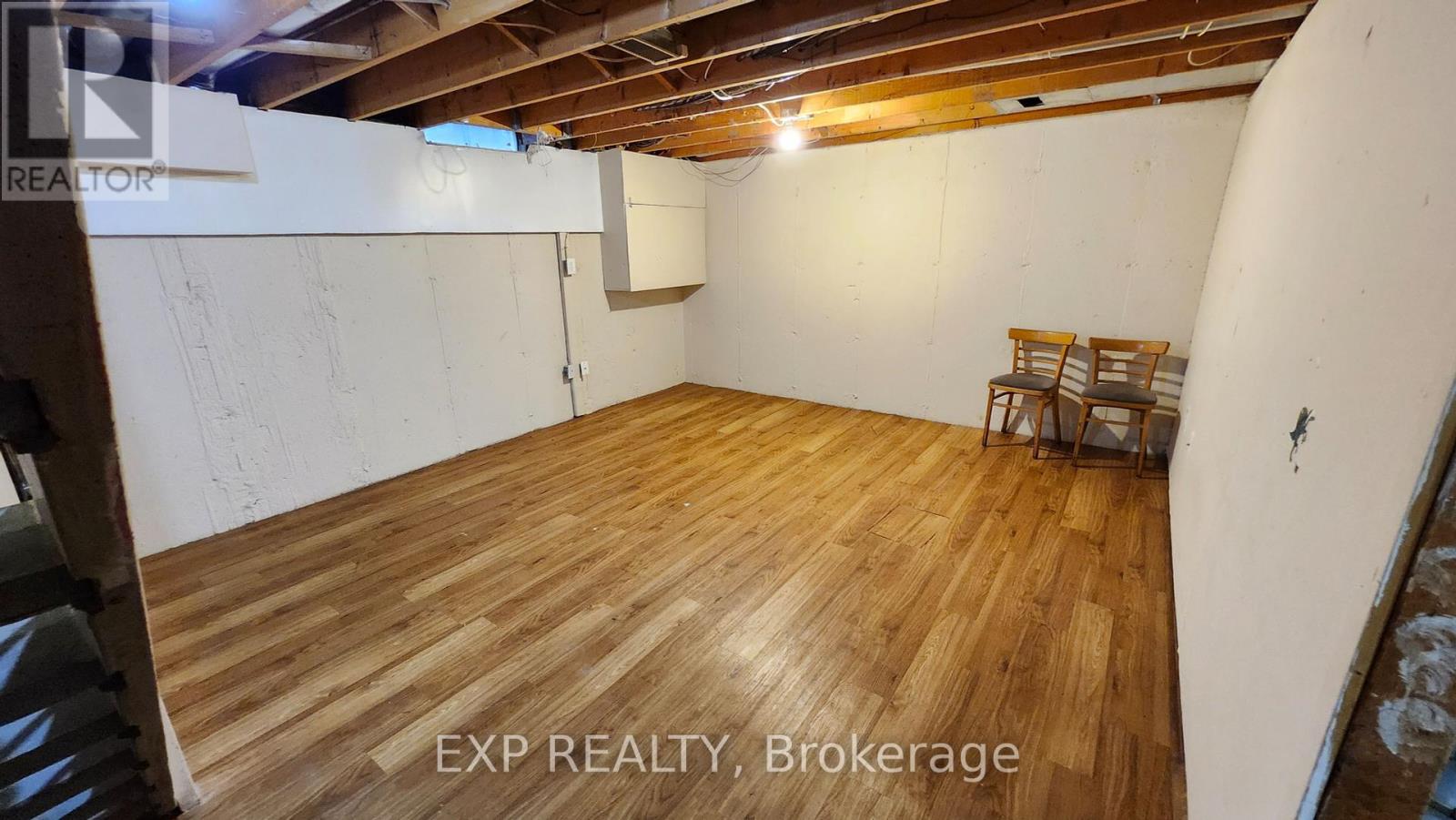521 Parkview Crescent Cambridge, Ontario N3H 4Z9
Interested?
Contact us for more information
Saurav Sharma
Salesperson
Exp Realty
4711 Yonge St Unit C 10/fl
Toronto, Ontario M2N 6K8
4711 Yonge St Unit C 10/fl
Toronto, Ontario M2N 6K8
3 Bedroom
1 Bathroom
999.992 - 1198.9898 sqft
Central Air Conditioning
Forced Air
$2,699 Monthly
Discover this stunningly updated 3-bedroom, 1-bathroom townhome in a sought-after neighborhood. Conveniently situated near schools, parks, shopping centers, and public transportation, this townhome is an exceptional property you wont want to miss. (id:58576)
Property Details
| MLS® Number | X9367827 |
| Property Type | Single Family |
| AmenitiesNearBy | Public Transit, Schools |
| CommunityFeatures | Pets Not Allowed |
| Features | In Suite Laundry |
| ParkingSpaceTotal | 2 |
Building
| BathroomTotal | 1 |
| BedroomsAboveGround | 3 |
| BedroomsTotal | 3 |
| Appliances | Dishwasher, Dryer, Refrigerator, Stove, Washer |
| BasementType | Partial |
| CoolingType | Central Air Conditioning |
| ExteriorFinish | Aluminum Siding, Brick |
| HeatingFuel | Natural Gas |
| HeatingType | Forced Air |
| StoriesTotal | 2 |
| SizeInterior | 999.992 - 1198.9898 Sqft |
| Type | Row / Townhouse |
Parking
| Attached Garage |
Land
| Acreage | No |
| LandAmenities | Public Transit, Schools |
Rooms
| Level | Type | Length | Width | Dimensions |
|---|---|---|---|---|
| Second Level | Primary Bedroom | 3.71 m | 4.24 m | 3.71 m x 4.24 m |
| Second Level | Bedroom 2 | 2.95 m | 4.17 m | 2.95 m x 4.17 m |
| Second Level | Bedroom 3 | 2.51 m | 3.12 m | 2.51 m x 3.12 m |
| Second Level | Bathroom | 1.52 m | 2.54 m | 1.52 m x 2.54 m |
| Main Level | Living Room | 5.31 m | 4.37 m | 5.31 m x 4.37 m |
| Main Level | Kitchen | 2.44 m | 3.38 m | 2.44 m x 3.38 m |
| Main Level | Dining Room | 2.79 m | 3.38 m | 2.79 m x 3.38 m |
https://www.realtor.ca/real-estate/27467262/521-parkview-crescent-cambridge






















