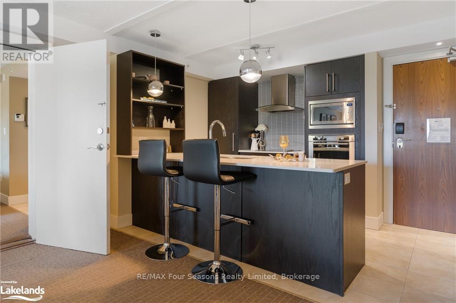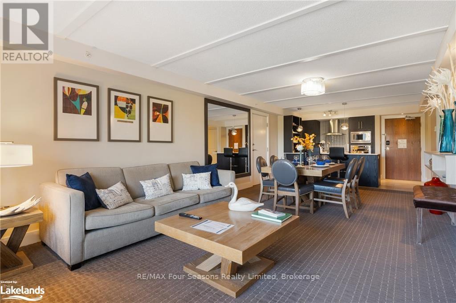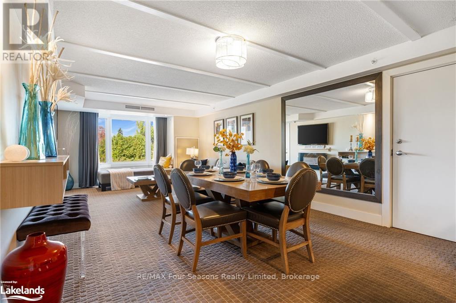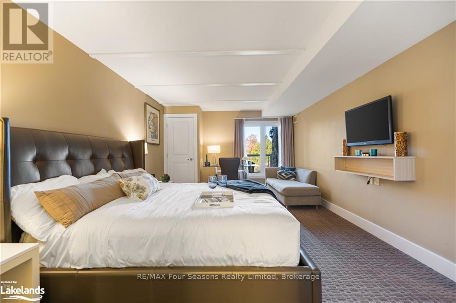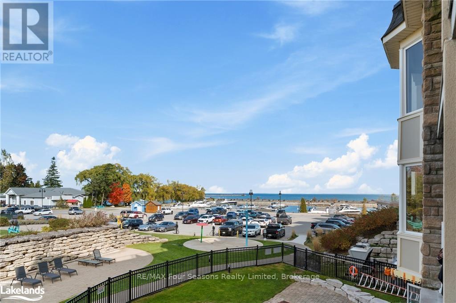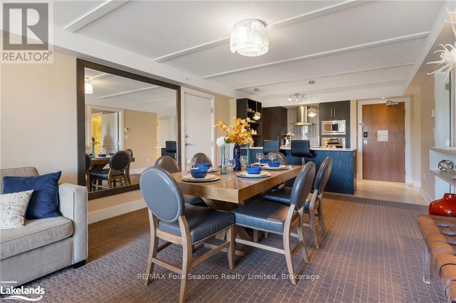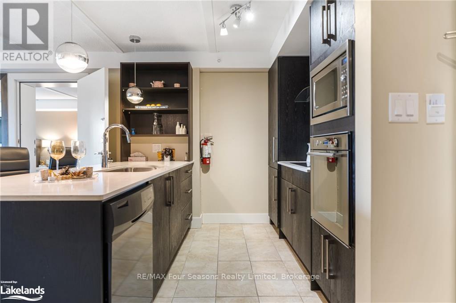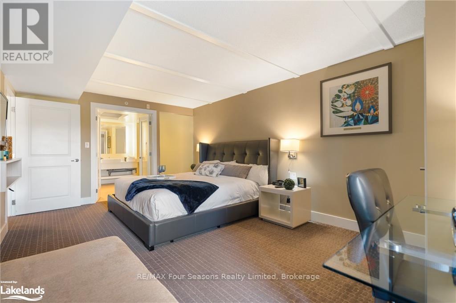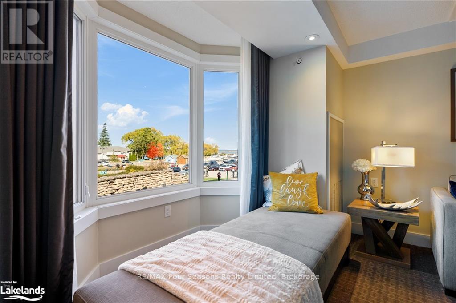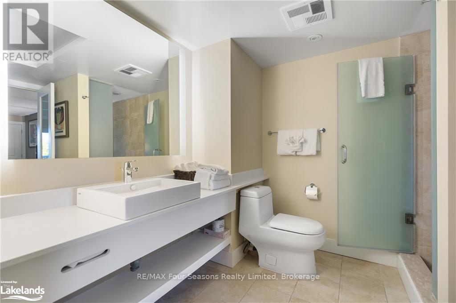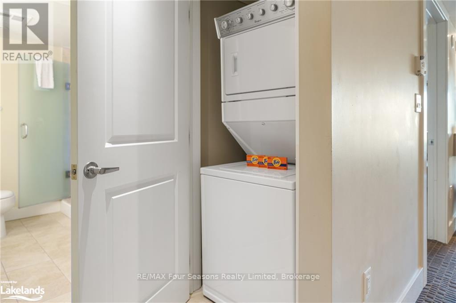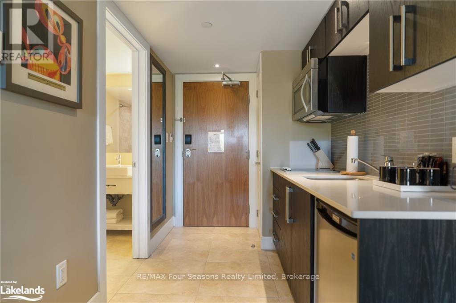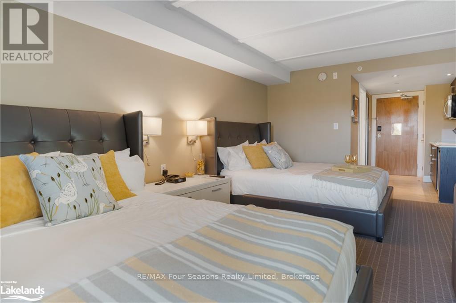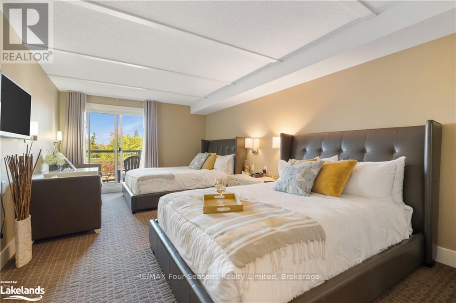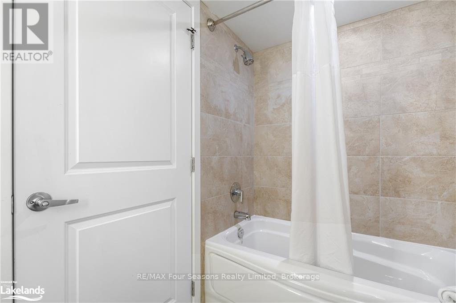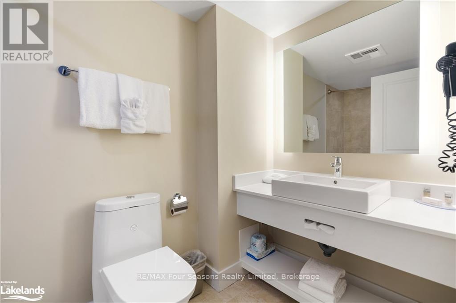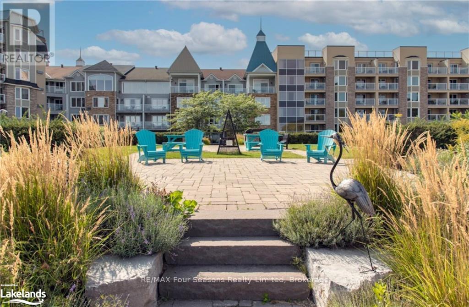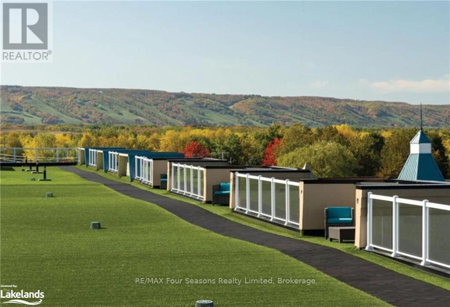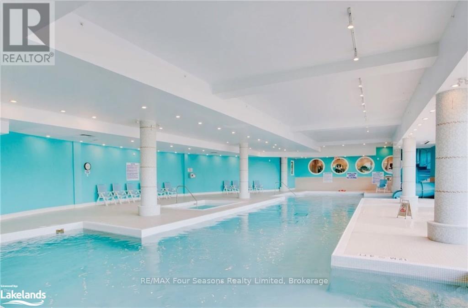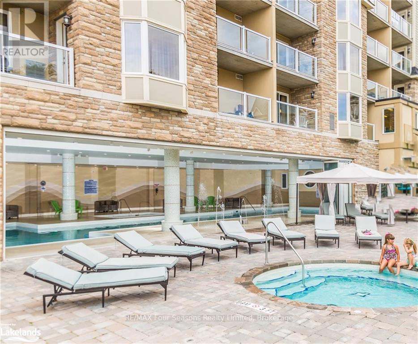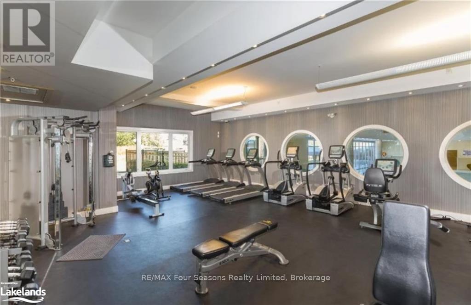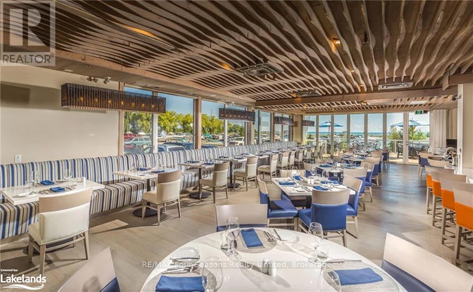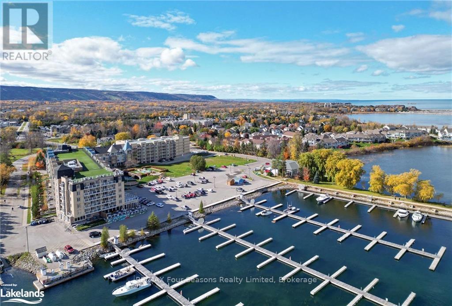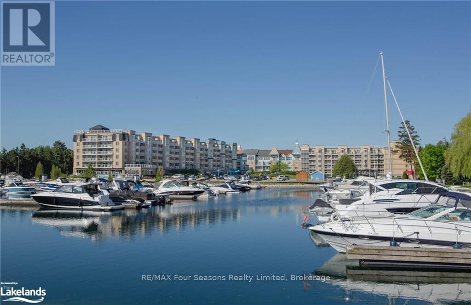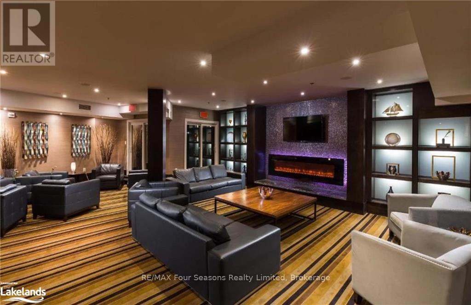5202/5204 - 9 Harbour Street E Collingwood, Ontario L9Y 5C5
Interested?
Contact us for more information
Kevin York
Salesperson
67 First St.
Collingwood, Ontario L9Y 1A2
$90,000Maintenance, Cable TV, Electricity, Heat, Insurance, Common Area Maintenance, Water, Parking
$2,875 Monthly
Maintenance, Cable TV, Electricity, Heat, Insurance, Common Area Maintenance, Water, Parking
$2,875 MonthlyWelcome to Living Water Resort & Spa in the beautiful town of Collingwood. Steps from Georgian Bay & minutes away for golf and trails. Blue Mountain Ski Resort & amenities is a short drive. This is fractional ownership of a 2 bedroom, 2 bathroom condo (sleeps 8) on Georgian Bay. The main suite contains a kitchen, dining, and living room area with a pull out couch, a primary king bedroom and attached ensuite. The second suite has 2 queen beds, a bathroom, and a kitchenette. You can rent one room while you stay or rent the full condo. Play a round of golf, relax at the spa, enjoy fine cuisine by Lakeside Restaurant-Grill, hike, or shop downtown. As a fractional homeowner at Living Water Resort & Spa, you can access these services year-round & take advantage of discounted rates. Enjoy weeks 7 & 8 (Family Day Weekend) & week 17 (first week of May), switch weeks with another owner or use your weeks with Interval International. Book your showing to see this unit today! (id:58576)
Property Details
| MLS® Number | S11823239 |
| Property Type | Single Family |
| Community Name | Collingwood |
| AmenitiesNearBy | Hospital |
| CommunityFeatures | Pet Restrictions |
| EquipmentType | None |
| Features | Lighting, Balcony |
| ParkingSpaceTotal | 1 |
| PoolType | Indoor Pool, Outdoor Pool |
| RentalEquipmentType | None |
| WaterFrontType | Waterfront |
Building
| BathroomTotal | 2 |
| BedroomsAboveGround | 2 |
| BedroomsTotal | 2 |
| Amenities | Exercise Centre, Security/concierge, Recreation Centre, Visitor Parking, Fireplace(s) |
| Appliances | Hot Tub, Dishwasher, Dryer, Furniture, Microwave, Refrigerator, Stove, Washer, Window Coverings |
| CoolingType | Central Air Conditioning |
| ExteriorFinish | Brick, Stucco |
| HeatingFuel | Natural Gas |
| HeatingType | Forced Air |
| SizeInterior | 1199.9898 - 1398.9887 Sqft |
| Type | Apartment |
| UtilityWater | Municipal Water |
Land
| AccessType | Year-round Access |
| Acreage | No |
| LandAmenities | Hospital |
| ZoningDescription | C3-2 |
Rooms
| Level | Type | Length | Width | Dimensions |
|---|---|---|---|---|
| Main Level | Kitchen | 2.92 m | 2.29 m | 2.92 m x 2.29 m |
| Main Level | Other | 7.9 m | 4.01 m | 7.9 m x 4.01 m |
| Main Level | Primary Bedroom | 5.44 m | 3.43 m | 5.44 m x 3.43 m |
| Main Level | Other | Measurements not available | ||
| Main Level | Bedroom | 5.61 m | 3.58 m | 5.61 m x 3.58 m |
| Main Level | Kitchen | 2.92 m | 1.98 m | 2.92 m x 1.98 m |
| Main Level | Bathroom | Measurements not available |
https://www.realtor.ca/real-estate/27706021/52025204-9-harbour-street-e-collingwood-collingwood



