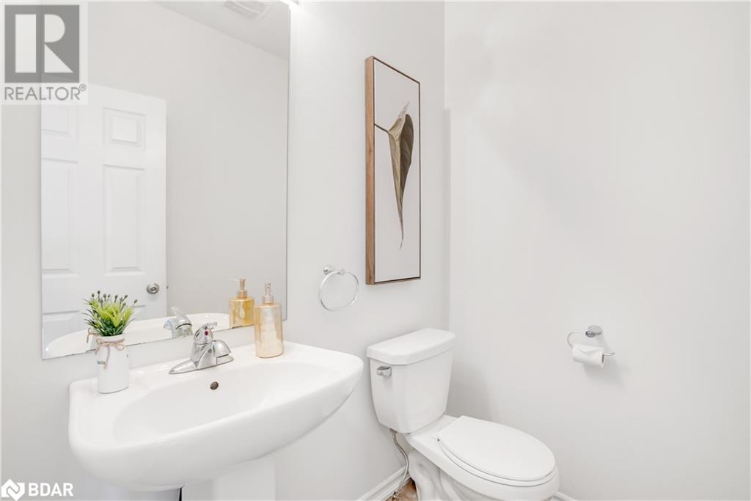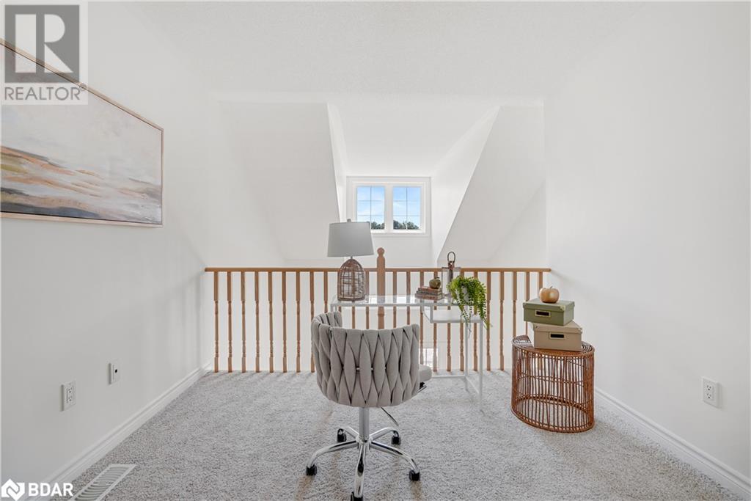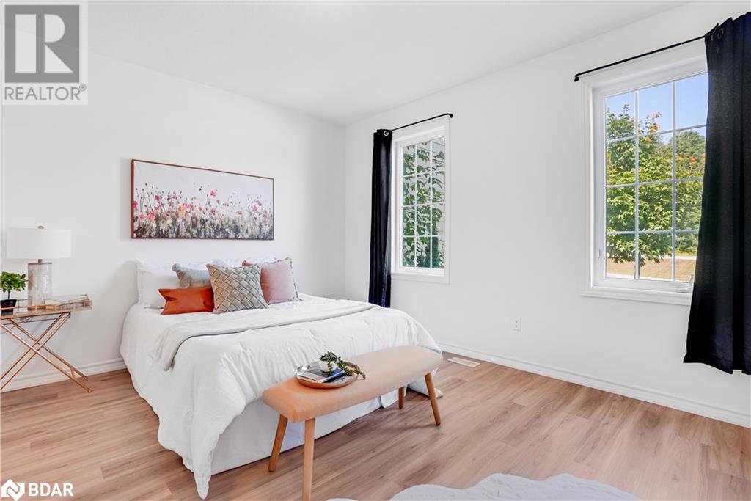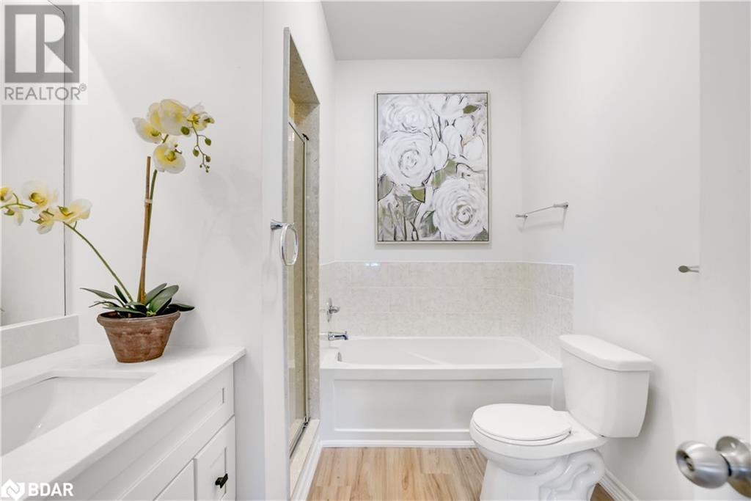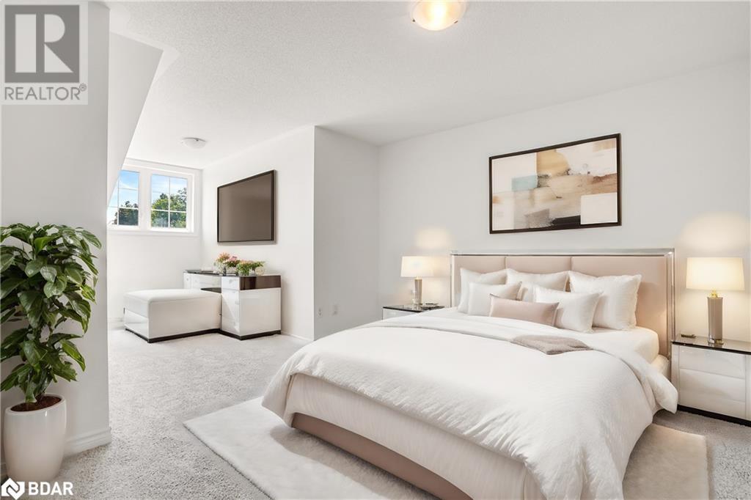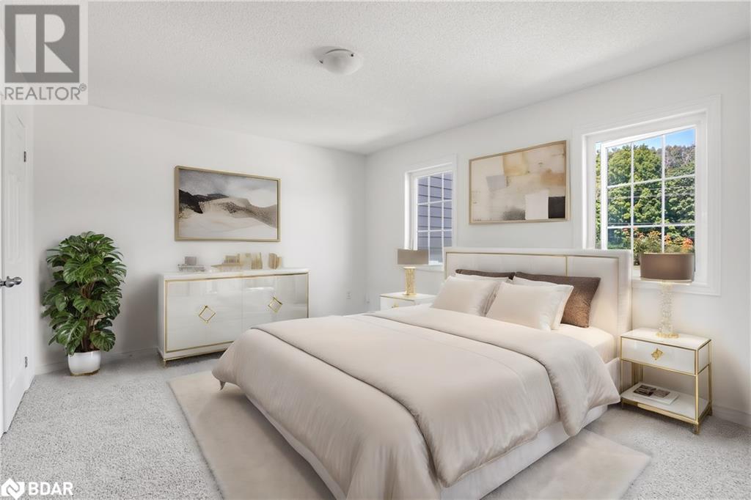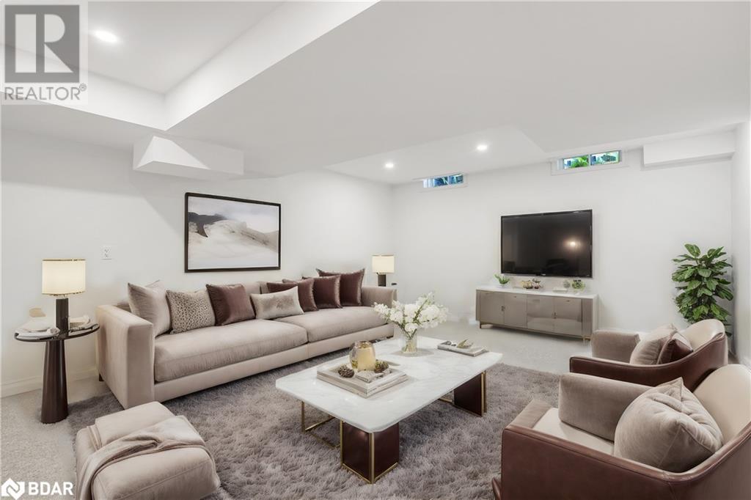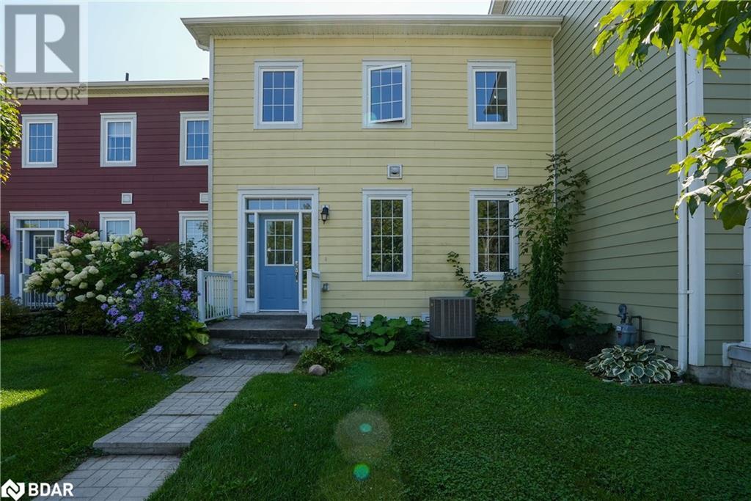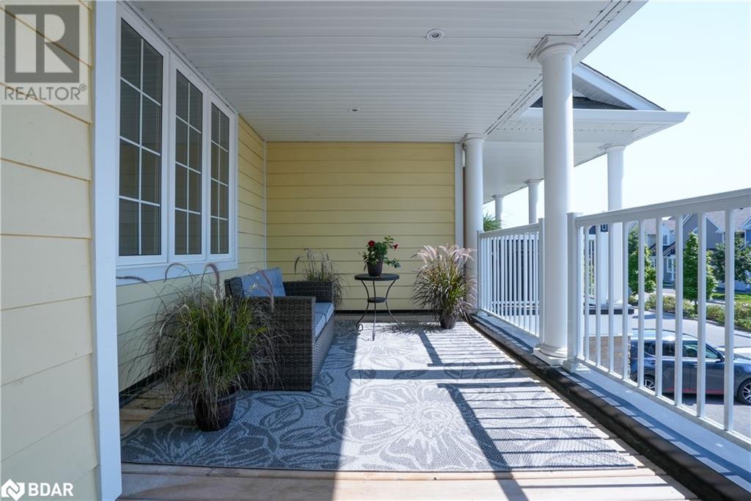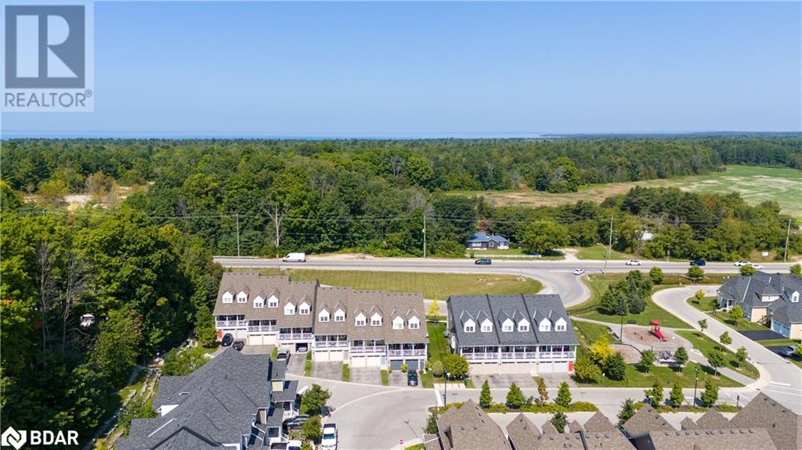52 Providence Way Unit# 5 Wasaga Beach, Ontario L9Z 0G3
Interested?
Contact us for more information
Frank Leo
Broker
$600,000Maintenance,
$347.23 Monthly
Maintenance,
$347.23 MonthlyOpportunity awaits!! This 3 bedroom plus den has just been recently renovated top to bottom including a full new kitchen with new stainless steel appliances. 3 beds plus a den, finished walk out basement that could be converted into a suite very easily prior to possession 3 bathrooms plus rough in for a 4th, there is something for everyone. Close to amenities and only a few minutes from the beach this property has something for everyone. Large private terrace, double attached garage, large bedrooms and much much more. Must be seen (id:58576)
Property Details
| MLS® Number | 40638948 |
| Property Type | Single Family |
| AmenitiesNearBy | Golf Nearby, Marina, Public Transit, Schools, Shopping |
| Features | Southern Exposure, Balcony |
| ParkingSpaceTotal | 4 |
Building
| BathroomTotal | 3 |
| BedroomsAboveGround | 3 |
| BedroomsTotal | 3 |
| Appliances | Dishwasher, Dryer, Microwave, Refrigerator, Stove, Washer |
| ArchitecturalStyle | 2 Level |
| BasementDevelopment | Finished |
| BasementType | Partial (finished) |
| ConstructedDate | 2013 |
| ConstructionStyleAttachment | Attached |
| CoolingType | Central Air Conditioning |
| ExteriorFinish | Vinyl Siding |
| HalfBathTotal | 1 |
| HeatingFuel | Natural Gas |
| HeatingType | Forced Air |
| StoriesTotal | 2 |
| SizeInterior | 2056 Sqft |
| Type | Row / Townhouse |
| UtilityWater | Municipal Water |
Parking
| Attached Garage | |
| Visitor Parking |
Land
| AccessType | Road Access |
| Acreage | No |
| LandAmenities | Golf Nearby, Marina, Public Transit, Schools, Shopping |
| Sewer | Municipal Sewage System |
| SizeTotalText | Unknown |
| ZoningDescription | R3 /r2 |
Rooms
| Level | Type | Length | Width | Dimensions |
|---|---|---|---|---|
| Second Level | 5pc Bathroom | Measurements not available | ||
| Second Level | Den | 12'0'' x 10'0'' | ||
| Second Level | Bedroom | 13'7'' x 11'8'' | ||
| Second Level | Bedroom | 21'9'' x 11'7'' | ||
| Basement | Family Room | 19'0'' x 16'0'' | ||
| Basement | Laundry Room | Measurements not available | ||
| Main Level | 4pc Bathroom | Measurements not available | ||
| Main Level | 2pc Bathroom | Measurements not available | ||
| Main Level | Primary Bedroom | 13'7'' x 12'8'' | ||
| Main Level | Living Room | 18'6'' x 11'7'' | ||
| Main Level | Dining Room | 10'3'' x 9'2'' | ||
| Main Level | Kitchen | 9'11'' x 9'3'' |
https://www.realtor.ca/real-estate/27340975/52-providence-way-unit-5-wasaga-beach







