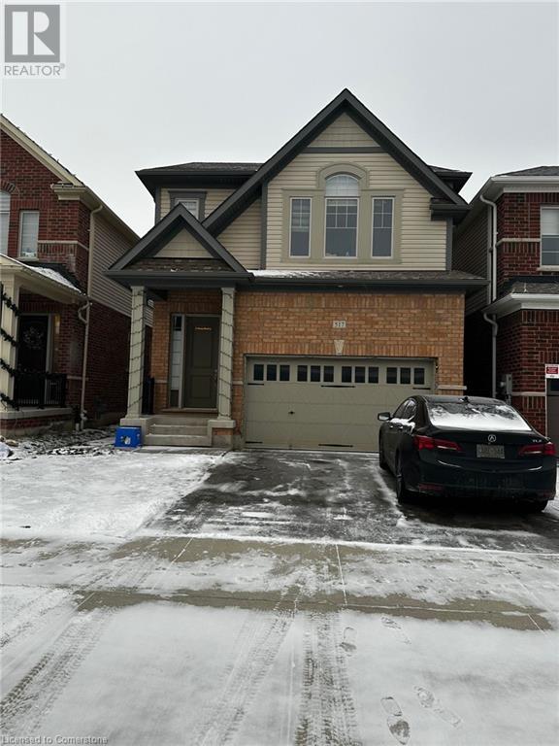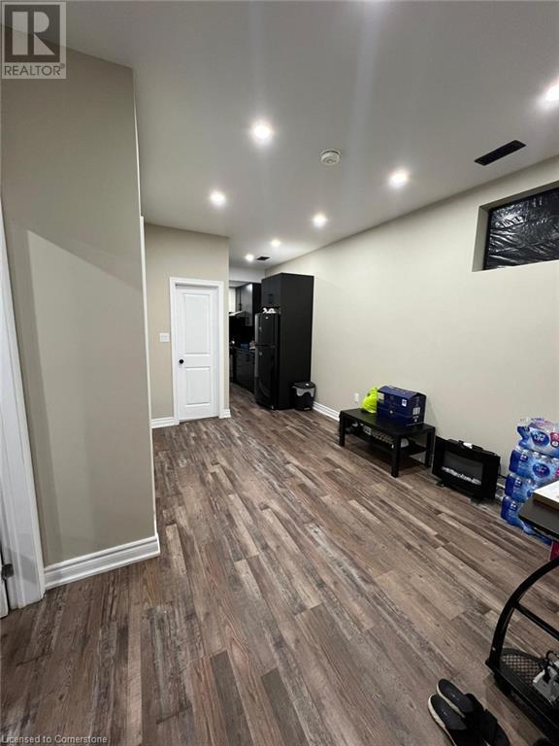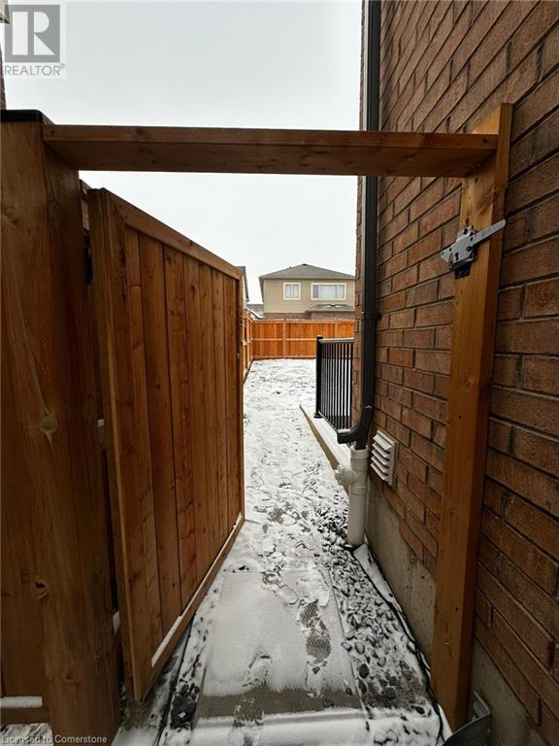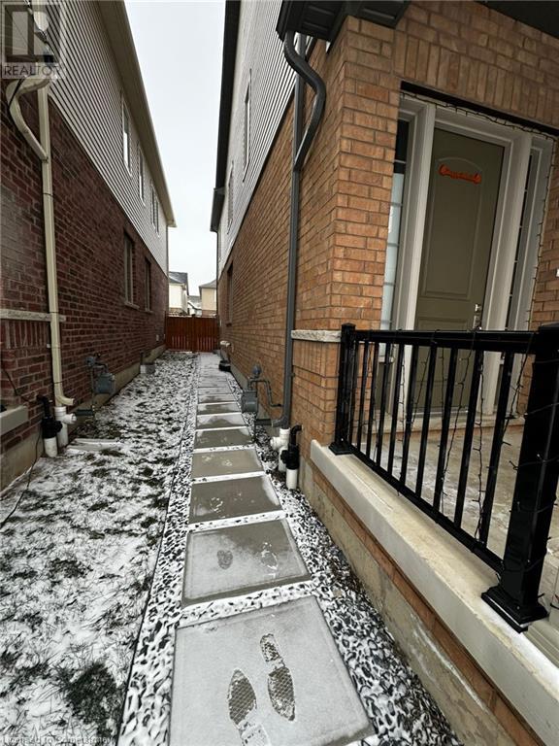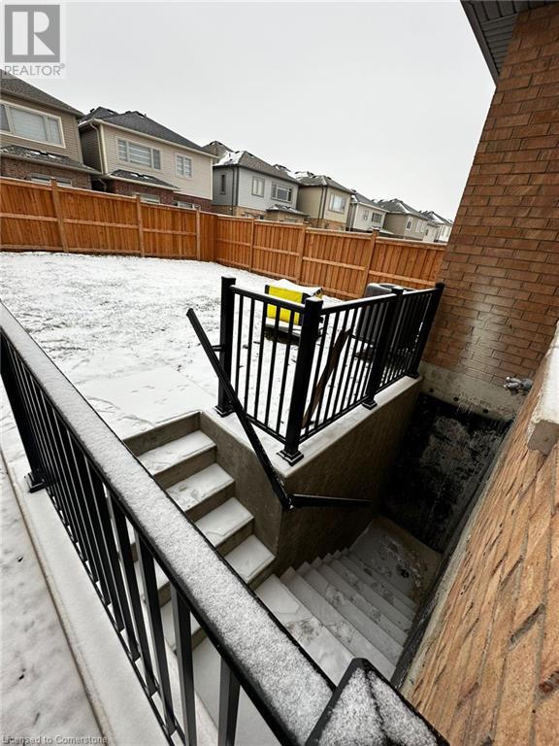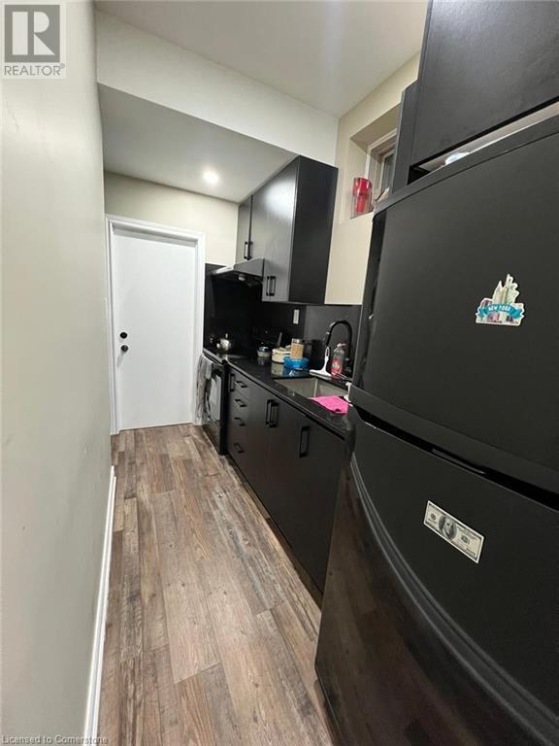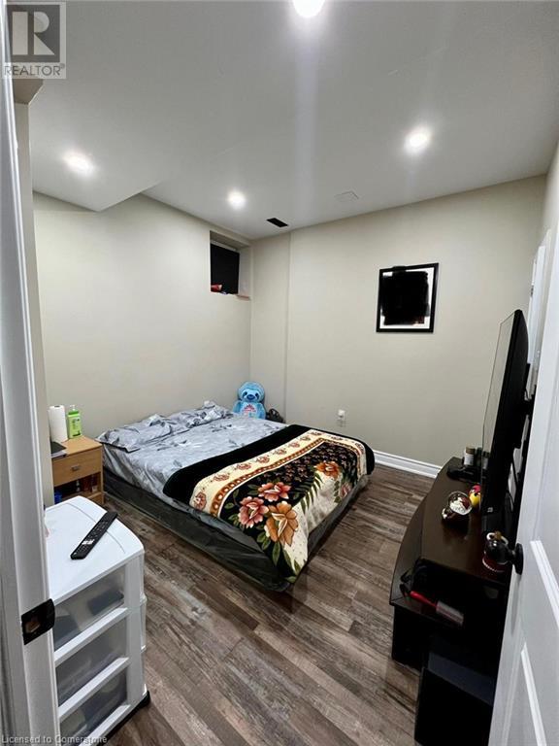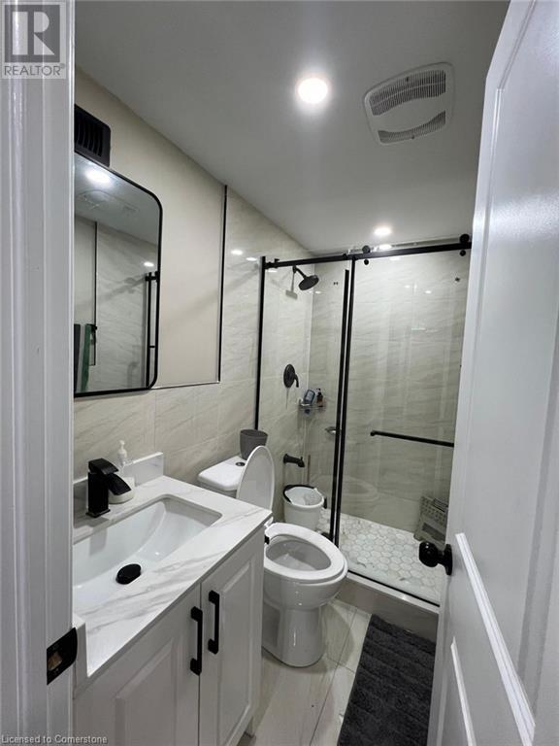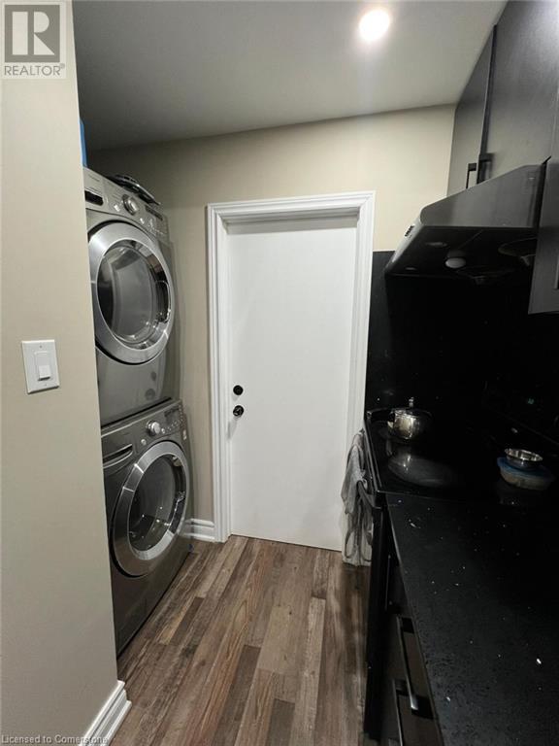517 Beckview Crescent Kitchener, Ontario N2R 1R7
Interested?
Contact us for more information
Tanvir Arora
Salesperson
766 Old Hespeler Rd
Cambridge, Ontario N3H 5L8
Randeep Nagra
Salesperson
766 Old Hespeler Rd., Ut#b
Cambridge, Ontario N3H 5L8
$1,695 Monthly
This inviting basement unit with a separate entrance is situated in a family-friendly neighborhood and offers everything you need for comfortable living. The unit features a spacious bedroom, a den perfect for work or relaxation, a modern 3-piece bathroom, and the convenience of private laundry. Located close to shopping centers and parks, it’s ideal for a professional seeking a quiet, well-connected space. The tenant will be responsible for 33% of utilities, with a minimum 1-year lease required. Please note, no pets or smoking are allowed. (id:58576)
Property Details
| MLS® Number | 40684574 |
| Property Type | Single Family |
| AmenitiesNearBy | Park, Public Transit |
| ParkingSpaceTotal | 1 |
Building
| BathroomTotal | 1 |
| BedroomsBelowGround | 1 |
| BedroomsTotal | 1 |
| Appliances | Dishwasher, Dryer, Refrigerator, Washer, Gas Stove(s) |
| ArchitecturalStyle | 2 Level |
| BasementDevelopment | Finished |
| BasementType | Full (finished) |
| ConstructionStyleAttachment | Detached |
| CoolingType | Central Air Conditioning |
| ExteriorFinish | Brick |
| FoundationType | Poured Concrete |
| HeatingType | Forced Air |
| StoriesTotal | 2 |
| SizeInterior | 2140 Sqft |
| Type | House |
| UtilityWater | Municipal Water |
Land
| Acreage | No |
| LandAmenities | Park, Public Transit |
| Sewer | Municipal Sewage System |
| SizeDepth | 111 Ft |
| SizeFrontage | 31 Ft |
| SizeTotalText | Unknown |
| ZoningDescription | Res-5 |
Rooms
| Level | Type | Length | Width | Dimensions |
|---|---|---|---|---|
| Basement | Bedroom | 9'6'' x 10'0'' | ||
| Basement | 3pc Bathroom | 4'0'' x 7'0'' | ||
| Basement | Den | 8'6'' x 8'1'' | ||
| Basement | Kitchen | 5'1'' x 10'6'' | ||
| Basement | Living Room | 11'11'' x 15'6'' |
https://www.realtor.ca/real-estate/27752508/517-beckview-crescent-kitchener


